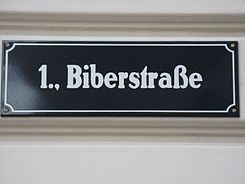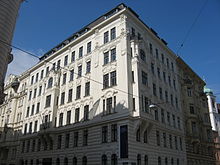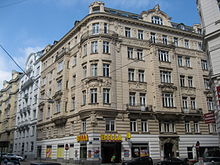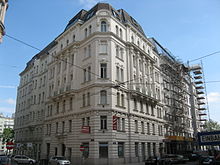Biberstrasse (Vienna)
| Beaver Street | |
|---|---|
| Street in Vienna | |
| Basic data | |
| place | Vienna |
| District | Inner city |
| Created | 1902 |
| Cross streets | Falkestrasse , Rosenbursenstrasse, Wiesingerstrasse |
| Places | Dr.-Karl-Lueger-Platz , Georg-Coch-Platz |
| use | |
| User groups | Car traffic , bicycle traffic , pedestrians |
| Technical specifications | |
| Street length | approx. 410 meters |
The Beaver Street is on the 1st Viennese district of Inner City . It was created in 1902 and is named after the medieval ministerial family of beavers .
history
At the site of today's Biberstraße the trench that ran the Vienna fortress wall in front of the 1,561 built curtain wall . In the area of today's house numbers 26 and 28, the beaver bastion protruded into the ditch, in the area of house numbers 14, 16 and 18 the beaver hill , and in the area of parcels 3, 5, 8, 10, and 12 the Dominican bastion . After the beaver bastion and the Dominican bastion had been demolished and the ditch leveled, the Franz-Josefs-Kaserne was built in 1854–1857 . It lay in the area between today's Falkestrasse and Franz-Josefs-Kai , with the main axis of this building, which consisted of two separate building blocks, being on today's Biberstrasse. At today's Georg-Coch-Platz was the Franz-Josefs-Tor in between. After the barracks were demolished in 1900–1901, the entire area could be redesigned and built. Biberstrasse was created in 1902.
Location and characteristics
The Biberstraße has a slightly curved course parallel between the Stubenring and the Dominikanerbastei. Starting at Dr.-Karl-Lueger-Platz , it extends in a northerly direction to Franz-Josefs-Kai , where it is interrupted by Georg-Coch-Platz. Biberstrasse is a one-way street. There is no public transport on it. Due to the planned layout of the road, the construction is very uniform. All the buildings there were built in the first decade of the 20th century and show a late historical appearance. These are residential and commercial buildings with many offices and law firms, and at Georg-Coch-Platz also administrative buildings. There are several restaurants and also a few shops on Biberstrasse.
building
No. 1 Former Post and Telegraph Directorate Vienna
The mighty, free-standing building between Biberstrasse, Dr.-Karl-Lueger-Platz and the Dominikanerbastei was built by Leopold Simony in the late historic style between 1902 and 1903 . It is at the main address Dr.-Karl-Lueger-Platz 5.
No. 2 Café Prückel
The representative late historical building, freestanding on three sides, was erected in 1902–1903 by Jakob Gartner . Café Prückel is located on the ground floor , the part of which on Biberstraße has an Art Nouveau interior . The house is a listed building and is located at the main address Dr.-Karl-Lueger-Platz 6.
No. 3 residential building
The late historical house was built in 1903 by Julius Goldschläger . The facade is designed in neo-baroque style and is structured by pilasters and accented by bay windows with sheet metal canopies and balconies . On the final Lünettenaufsatz is neomanieristischer to see decor. The two-part foyer is stuccoed and has a marble plinth and pilasters.
No. 4 residential building
The late historical house, like the building No. 2 next to it, was designed by Jakob Gartner in 1902 . Here, however, there are already secessionist echoes. The pilaster-structured facade is dominated by a protruding middle section that extends over four storeys, with balconies between side oriels. The house ends with a triangular gable on which there is a secessionist mask (as well as the upper end of the bay window). The foyer is stuccoed.
No. 5 corner house
The late historical house on the corner of Falkestrasse was built by Ludwig Schöne in 1901–1902 . It is accentuated by a corner risalit and two bay windows as well as structured by pilaster strips. The facade also shows late historical-secessionist decor.
No. 6 corner house
The late historical corner house on Falkestrasse was built in 1902 by Carl Mayer. It is located at the main address Falkestrasse 6. The deconstructivist roof structure by Coop Himmelb (l) au dates back to 1988
No. 7 and 11 corner houses
The two corner houses on Falkestraße and Rosenbursengasse that border the block were built by Julius Goldschläger in 1903–1905 . They are designed in neo-baroque shapes. There are round bay windows at the corners. The dome at No. 7 has been preserved and restored during the roof extension in 2008. It is crowned by a weather vane from 1947 by the master plumber Alois Thaller from Mattersburg. At no. 11 the dome has been partially preserved. On the facades are convex bay windows with crowning sheet metal canopies. The late historical decor shows a medallion with a female bust. At number 7 the foyer is remarkable. It is stuccoed with marble wall panels and a round vestibule .
No. 8 residential building
The house on the corner of Falkestrasse was originally built in 1902 by Rudolf Goebel . As the only building on Biberstrasse, it was no longer entirely true to the original after being destroyed in the war. Franz Pölz created a simplified version in 1957–1958. The foyer with pilaster strips was given a new marble cladding.
No. 9 residential building
The late historic house was designed by Julius Goldschläger and built in 1906. The facade has a convex central bay, above which there is an attic gable. The multi-part foyer shows partly gilded stucco and a mirror in a marble frame. In the staircase, the elevator and an Art Nouveau window are remarkable.
No. 10 residential building
The late historic house was built between 1903 and 1904 by Ludwig A. Fuchsik . The facade is dominated by polygonal bay windows. It is crowned with a round-arched parapet, the biforium of which has a romanized column. The foyer is stuccoed in a secessionist style and has marble plinths. The staircase railings and the elevator with etched glass decorations are remarkable.
No. 12 corner house
The late historic corner house was built in 1901–1902 by Ludwig A. Fuchsik . It is at the main address Rosenbursenstrasse 8.
No. 13 Postal Savings Bank
The building of the Wiener Postsparkasse was built in 1904–1906 by Otto Wagner and is one of the most important Art Nouveau buildings in Vienna. It is located at the main address Georg-Coch-Platz 2.
No. 15 corner house
The late historical corner house on Wiesingerstraße was built in 1905 by Moses Max Löw . It has a tower-like rounded corner and two bay windows. The facade is completed by an attic gable; on the facade you can see late historical-secessionist decor. The foyer is stuccoed in a secessionist style and has a marble base. There are Art Nouveau windows in the staircase.
No. 16, 18 Former Chamber of Commerce
The building of the former Chamber of Commerce, today the Vienna Chamber of Commerce, was built in 1905–1907 by Ludwig Baumann in late historical and secessionist forms. The rear facade is on Biberstrasse with a portal and a wrought iron door, which are flanked by two lead reliefs by Franz Seifert . They represent trade and commerce. Further lead reliefs show various professions. The building is located at the main address Stubenring 8-10.
No. 17 Federal Ministry for National Defense
The late historical building of the Ministry of Defense was built by Friedrich Schön in 1906–1907 and adapted in 1955 after being destroyed in the war. It is at the main address Franz-Josefs-Kai 7–9.
No. 20 corner house
The late historic corner house was built in 1904 by Leopold Fuchs . It is located at the main address Georg-Coch-Platz 3.
No. 22 residential building
The late historic house was built in 1908 by Ely Wasserstrom. Its facade has side elevations with pilasters and secessionist decorative elements. Secessionist stucco decor can be seen in the foyer.
No. 24 corner house
The late historic corner house was built in 1905 by Jakob Wohlschläger . It is located at the main address Wiesingerstraße 6.
No. 26 corner house
The late historical corner house on Wiesingerstraße was built in 1903 by Leopold Fuchs. The facade is neo-baroque, the corner is chamfered. On both sides there are risalites with giant semi-column structures and balconies. The attic zone has a steep mansard roof. Also noteworthy is the foyer with a marble plinth, marble fields, Hermes pilasters and stucco ceiling. In the stairwell vestibule there is a mirror with a gilded vegetable frame and a female wooden figure, probably by Sándor Járay , who stands on a cut marble column. The staircase has Art Nouveau windows and an elevator.
literature
- Richard Perger: streets, towers and bastions. The road network of the Vienna City in its development and its name . Franz Deuticke, Vienna 1991, ISBN 3-7005-4628-9 , p. 24.
- Felix Czeike (Ed.): Biberstrasse. In: Historisches Lexikon Wien . Volume 1, Kremayr & Scheriau, Vienna 1992, ISBN 3-218-00543-4 , p. 369 ( digitized version ).
- Bundesdenkmalamt (Ed.): Dehio-Handbuch Wien. 1st district - Inner City. Verlag Berger, Horn 2003, ISBN 3-85028-366-6 , pp. 649-650.
Web links
Individual evidence
Coordinates: 48 ° 12 ′ 34.8 " N , 16 ° 22 ′ 52.5" E







