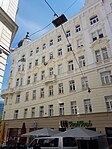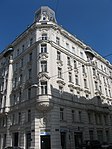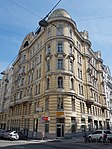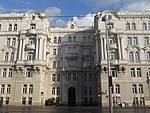Julius Goldschläger
Julius Goldschläger (born August 27, 1872 in Ismail , Romania (now Ukraine ), † November 30, 1940 in Vienna ) was an Austrian architect of historicism . His work mainly included representative, neo-baroque and ornate residential and commercial buildings for the upper middle class in Vienna.
Life
Born in 1872 in what was then Romanian Bessarabia , the son of a Jewish businessman came to Vienna by 1888 at the latest, because in 1890 he graduated from the master craftsman's school, which usually lasts two years at the state trade school . In 1892 he began studying at the Academy of Fine Arts , where he was taught conservatively by Viktor Luntz and graduated in 1895 with a diploma. Goldschläger, undeterred by newer trends such as Otto Wagner and Art Nouveau , always remained connected to the conservative architectural style, which focused on historicism with an appealing aesthetic . Goldschläger subsequently worked successfully as an architect, building contractor and dealer in building materials.
From 1899 Goldschläger was a member of the Lower Austrian trade association . Between 1905 and 1907 there was evidence of an office community with the architect Siegfried Kramer .
After the First World War , Goldschläger was hit by the economic crisis of those years, which often meant a lack of orders for architects and building contractors and also affected the building materials trade. He therefore ended these activities and concentrated exclusively on his inn and coffee house "KAB Kärntnerthor-Automatenbuffets", which opened in 1915 in Vienna- Wieden , Wiedner Hauptstrasse 6. But this too suffered from poor business performance. Bankruptcy proceedings against Goldschläger that were documented between 1933 and 1936 were dismissed “for lack of assets”.
Julius Goldschläger died in 1940 at the age of 68 of brain embolism as a result of high blood pressure and syphilis in Vienna. He was buried at the Vienna Central Cemetery , Israelite Department. His wife Irene Sara Goldschläger stayed in Vienna after the death of her husband and was deported to the Izbica concentration camp and murdered in 1942 . Their four children managed to flee abroad in 1940.
plant
As an architect of the upper class, his work includes many representative residential buildings in Vienna's 1st district . Its buildings had a representative and elegant design. Supported by a variety of ornaments and decorations, as well as the installation of bay windows and corner towers, his buildings had lush facades and a strong plasticity. The facade style was mostly Neo-Baroque, figurative sculptures , pilaster strips and columns were often used . The foyers of the buildings were also ornate and elegant.
Goldschläger often had to build up several plots , which he used to plan green courtyards. This is what happened in the case of Porzellangasse 7 (1905–1906) in Alsergrund , the birthplace of Friedrich Torberg .
A deviation from the neo-baroque, ornate style, for example to neoclassicism , can only rarely be found and then especially in office buildings, which he also erected occasionally.
Works
| photo | Construction year | Surname | Location | description | Metadata |
|---|---|---|---|---|---|

|
1898 | Rental house |
Vienna 20, Wallensteinplatz 3–4 location |
|
|
| 1899 | Rental house |
Vienna 8, Lerchenfelder Straße 88 / Tigergasse 2 location |
Note: According to Vienna city map cultural property |
|
|

|
1901 | House of Samuel and Wilhelm Schallinger |
Vienna 1, Franz Josefs-Kai 27 / Rabensteig 8 location |
Note: with Anton Klement |
|
| 1902 | Rental house |
Vienna 15, Sechshauserstraße 62–64 Location |
|
||

|
1903 | Residential building |
Vienna 1, Biberstraße 3 location |
|
|
| 1903 | Rental house |
Vienna 4, Gußhausstraße 3 location |
|
||

|
1903 | Rental house |
Vienna 6, Rahlgasse 1 / Theobaldgasse 2 location |
|
|

|
1903-1905 | Residential houses |
Vienna 1, Biberstraße 7 / Falkestraße 3 location |
|
|
| 1903-1905 | Residential houses |
Vienna 1, Biberstraße 11 location |
|
||

|
1904 | Through house |
Vienna 1, Franz Josefs-Kai 3 / Wiesingerstraße 9 location |
|
|
| 1904 | Leo Brill residence |
Vienna 1, Stubenring 12 / Rosenbursenstrasse 5-7 / Biberstrasse 14 location |
Note: rebuilt after war damage, today Federal Chamber of Commerce |
|
|

|
1904 | Rental house |
Vienna 1, Wiesingerstraße 1 location |
|
|

|
1904-1905 |
Office building fund of the Wiener Kaufmannschaft BDA-ID: 21251 Wikidata |
Vienna 4, Lothringerstraße 4-8 location |
|
|

|
1904-1905 | Rental house Vienna 9 |
Alserbachstrasse 41 location |
Note: from 1964 to 1998 esplanade hotel |
|
| 1905 | Wendelin Kühnel house |
Vienna 1, Dominikanerbastei 12 / Rosenbursenstraße 2 location |
|
||
| 1905 | Rental house |
Vienna 9, Servitengasse 5 location |
|
||

|
1905-1906 | Street courtyard |
Vienna 9, Porzellangasse 7, 7a u. 7b location |
Note: with Siegfried Kramer. Friedrich Torberg's birthplace |
|
| 1906 | Residential building |
Vienna 1, Biberstraße 9 location |
|
||
| 1906 | Office u. Residential building |
Vienna 4, Brucknerstraße 4-6 location |
Note: with Siegfried Kramer |
|
|
| 1909 | Street courtyard |
Vienna 4, Prinz Eugen-Straße 30–34 Location |
|
||

|
1911-1914 | Office u. "Wiener Bürohaus" commercial building |
Vienna 6, Mariahilfer-Straße 85-87 location |
|
Individual evidence
- ↑ Julius Goldschläger in the Architects Lexicon 1880–1945 of the Architekturzentrum Wien , October 2006 - May 2008 (accessed on February 19, 2009)
Web links
- Julius Goldschläger. In: Architects Lexicon Vienna 1770–1945. Published by the Architekturzentrum Wien . Vienna 2007.
| personal data | |
|---|---|
| SURNAME | Gold bat, Julius |
| BRIEF DESCRIPTION | Austrian architect |
| DATE OF BIRTH | August 27, 1872 |
| PLACE OF BIRTH | Ismail , Romania |
| DATE OF DEATH | November 30, 1940 |
| Place of death | Vienna |