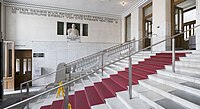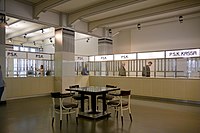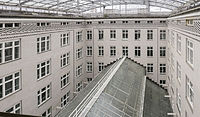Wiener Postsparkasse

The Österreichische Postsparkasse is one of the most famous Art Nouveau buildings in Vienna , designed and built by Otto Wagner . The eight-storey building was the headquarters of Bawag PSK until 2017 , it will become the science campus of the University of Applied Arts , the Art University Linz and the Austrian Academy of Sciences .
Building history
Built between 1904 and 1906 as the kk Postsparcassen-Amt according to plans by Otto Wagner at Georg-Coch-Platz 2 in the Ringstrasse zone in the then completely new reinforced concrete construction, the building was opened on December 17, 1906 . It was expanded from 1910 to 1912, including a cash desk for securities transactions .
In the course of the construction of the Ringstrasse , the building was planned as the center of the Stubenviertel, much later than other parts of the street. Before that, the Franz Joseph barracks of the Austro-Hungarian Army, where the Franz Joseph Gate led to the Stubenring , was located on the site until around 1900 .
Architecture of the PSK
The facade is covered with square marble tablets and aluminum applications that are supposed to be reminiscent of a money store. Granite slabs are attached to the basement and mezzanine floor. This is considered a particularly successful synthesis of functionality and aesthetics: the rivets with which the marble cladding is apparently attached to the wall are exclusively ornament and structure the facade. Since the approx. 10 cm thick panels are held by the plaster, the rivets do not have a load-bearing function.
Wagner, who highly valued the material aluminum, which was perfected for industrial production by the Austrian chemist Carl Josef Bayer , used the material not only for the rivets, but also for other decorative elements on the outside and inside of the building, such as the portico columns and the central heating fans.
In the square courtyard in the middle at the front, the double glass roof of the cash desk below can be seen; the lower roof shell of the hall is vaulted. The floor in the cash register consists of glass tiles that guide light into the rooms below ( mailbox and mail sorting rooms ); it is actually as bright as day underneath.
In the vestibule there is a bust of Franz Joseph I by Richard Luksch . The 4.3 m high corner figures on the attic , made for the first time from cast aluminum, come from Othmar Schimkowitz . The glass windows are partly the work of Leopold Forstner .
The interior division according to window axes with non-load-bearing partition walls is still standard in office buildings today.
1904 - office use
Since 1904, the building has always been used and maintained as an office building, and during the Second World War it was spared from bomb hits. From 1970 to 1985 a general renovation was carried out, which was followed by the construction of an underground car park. The monument erected for the founder of the Postsparkasse, Georg Coch , on the square in front of the Postsparkasse was no longer erected in the middle of Georg-Coch-Platz after the completion of the underground car park, but in order to improve its visibility for passers-by on the Ringstrasse the building line of the Stubenring Verbau.
2004 - 2nd renovation
A general renovation took place from spring 2004 to autumn 2005, which was completed as planned before the 100th anniversary of the building. The existing air conditioning systems in the open-plan offices were renewed and air conditioning systems were installed throughout for the first time in the other offices - around 500 window axes with a total area of 10,000 m².
Since the building is protected as a historical monument and the subsequent installation of ventilation ducts would not have been possible, cooling ceilings were used. The tiled inner courtyard above the cash desk was covered with a sliding, slim glass construction as a protective cover in order to counter the recurring damage caused by tiles jumping off and thus the endangerment of the double glass roof over the cashier. In addition, radiators that had been lost over the decades were refilled according to historical models, surfaces on and in the building were restored and the thinnest possible insulating glass panes were attached to the inner sashes of the box windows. It was also possible to remove many of the more recent ventilation ducts in order to clear the view of the reinforced concrete ceilings and restore the original feeling of space. The architectural management was carried out by the Hoppe Architects office in Vienna.
2013 - sold to Signa
In 2013 the building was sold to SIGNA Prime Selection . In spring 2018, Bawag PSK moved to its new headquarters - The Icon Vienna - at Vienna Central Station , which was built by Signa . Based on the earlier use by BAWAG PSK as an office location, there will be office space in the Postsparkasse again in the future. The building is being adapted. From 2020 the University of Applied Arts Vienna, the Austrian Academy of Sciences, Museum of Applied Arts and the Johannes Kepler University Linz will move in.
From 2005 to October 2017 there was an architecture museum called Wagner Werk in the cash register with special exhibitions on design and architecture. The WAGNER: WERK Museum Postsparkasse and the large cash desk are accessible free of charge from Monday to Friday between 10 a.m. and 5 p.m. until further notice.
Picture gallery
One of the angels by Othmar Schimkowitz
The atrium above the ticket hall
various
Otto Wagner had air-conditioned the large halls such as the cash desk and the rooms below from the start; the large aluminum fans in the cash desk are particularly striking. However, from around 1984 to 2005 they were operated in the opposite direction than planned by Wagner. In 2005 the original direction of flow was restored.
On the hottest days of the year, the shadows of the neighboring buildings do not reach as far as the Postsparkasse building, so that the building, when viewed from the sun, would not be warmed up any more, even when standing alone. This resulted in a simulation of the irradiation conditions on the computer, which was also confirmed in a minute-by-minute comparison with reality. The smooth outer walls and the clear geometry of the floor plan made the comparison between simulation and photography particularly clear.
There are separate openings in the glass roof for the four Advent wreaths in the cashier's hall, through which the ropes run.
The PSK building was depicted on the back of the 500 Schilling banknote from 1985.
literature
-
Felix Czeike : Historical Lexicon Vienna .
- Volume 4. Verlag Kremayr & Scheriau, Vienna 1995, ISBN 3-218-00546-9 , p. 583
- Volume 6. Verlag Kremayr & Scheriau / Orac, Vienna 2004, ISBN 3-218-00741-0 , p. 37.
- Otto Wagner: Die Österreichische Postsparkasse / The Austrian Postal Savings Bank. German / English, Falter Verlag, Vienna 1996, ISBN 3-85439-180-3 .
Movie
- The Postsparkasse Vienna. (OT: La caisse d'épargne de Vienne. ) Documentary, France, 1998, 26:32 min., Script and director: Stan Neumann, production: Musée d'Orsay , La Sept Arte , Les films d'ici, series: Architecture , first broadcast: July 2nd, 1998 by arte, table of contents by ARD .
Web links
- Building history. In: ottowagner.com
- Press kit of the former Wagner Werk Museum on the occasion of its opening in 2005 ( Memento from September 27, 2007 in the Internet Archive ) (including detailed company and construction history; PDF file, 26 p., 140 kB)
Individual evidence
- ↑ Angewandte will move into the Wiener Postsparkasse in autumn. Retrieved August 24, 2020 .
- ↑ Christa Veigl: Otto Wagner's Postsparkasse and their "Fleckerlpatschen". Reception history of a plate attachment , in: Wiener Geschichtsblätter , Volume 72, Issue 4/2017, p. 297 ff.
- ^ Wiener Postsparkasse: So far still "untouched". In: Die Presse / vabanque.twoday.net, September 26, 2004, accessed on January 1, 2018.
- ↑ Nicole Röhl: Return to the essentials: general renovation of the Austrian postal savings bank by Otto Wagner. In: Architektur , March 2006 , (PDF; 6 p., 628 kB), ISSN 1606-4550 , accessed on January 1, 2018
- ↑ Otto Wagner Postsparkasse - general renovation. In: Austrian Society for Architecture (ÖGFA), May 29, 2010, accessed on January 1, 2018.
- ↑ Universities should move into Wiener Postsparkasse Standard on September 26, 2019
- ^ Art and Research in the Post Office Savings Bank. In: wien.orf.at. November 16, 2019, accessed November 27, 2019 .
Coordinates: 48 ° 12 ′ 36 ″ N , 16 ° 22 ′ 49 ″ E










