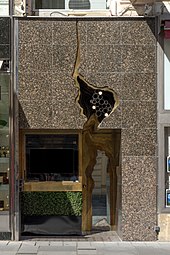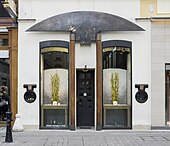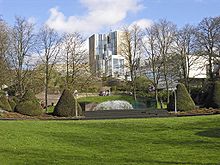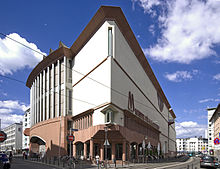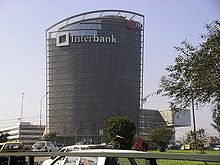Hans Hollein
Hans Hollein (born March 30, 1934 in Vienna ; † April 24, 2014 there ) was an Austrian architect and designer , sculptor, object artist, exhibition designer and architectural theorist.
education
Hollein came from a family of mining engineers; his father was an electrical engineer . After attending the Federal Trade School in Vienna (1949–1953), he studied at the Vienna Academy of Fine Arts with Clemens Holzmeister .
It was primarily the United States that influenced Hollein in his early days. After his diploma (1956), he completed a study visit there from 1958 to 1964, initially at the Illinois Institute of Technology in Chicago and from 1959 at the College of Environmental Design at the University of California, Berkeley , where he obtained a Master of Architecture degree in 1960. He took a drive from New York to the west coast to experience the new feeling of boundless space, of unlimited dimensions. The fascination of the technical, the vastness, the space travel exerted a special attraction on him during this time.
A milestone in Hollein's development can be seen as his preoccupation with the principles of the Indian pueblo architecture of the American Southwest, the influence of which recurs in many of his later buildings. The connection between above and below, between residential and cult sites, shaped his idea of an architecture transformed into a landscape, accessible through a variety of paths, stairs and ramps and thus becoming an active part of urban life. This concept was reflected in the design of a “walk-in department store” in St. Louis (1963) and in the plan for an extension of the Central Savings Bank in Floridsdorf in Vienna.
Viennese avant-garde
Around 1960 the Viennese architecture scene began to form anew. What united all young artists at the time was a protest against the conventional art business and a revolt against the functionalism of post-war architecture. Hollein joined a group of Viennese artists who opposed the "sole rule of trivial functionalism". This included Friedensreich Hundertwasser , who announced his “ Moldy Manifesto ” in this group , as well as Markus Prachensky and Arnulf Rainer , who advocated “architecture with your hands” that was freed from the rule. One of their forums was the gallery next to St. Stephan of the Catholic clergyman Otto Mauer .
An exhibition that Hollein organized together with Walter Pichler in the gallery in 1963 caused a particular sensation : “Architecture”, a highly regarded and controversial exhibition of drawings and sculptures in which utopian designs of compact urban architecture dominated the landscape in blocks and expansive areas. At the same time, Hollein and Pichler wrote manifestos that were published in the exhibition catalog, including his text “Absolute Architecture”. These programmatic statements postulated an architecture that is brutal and subtle at the same time.
"If we want a beauty, then a sensual beauty of elementary violence."
"We have to free architecture from building!"
"Architects have to stop thinking only in terms of buildings!"
At the same time, Hollein dealt with the question of self-sufficient minimal spaces, he studied spaceships and space suits and defined them as perfect dwellings in the smallest of spaces for survival under extreme conditions. On the other hand, Hollein propagated pneumatic structures such as a "mobile office", which, as an inflatable housing, represented the prototype of a light, temporary and transportable housing.
In the mid-1960s he called a series of collages “Transformations” in which technical objects were mounted in a landscape that was reinterpreted as an urban mega-structure. An aircraft carrier, a coffee service and a radiator grille were declared as monumental buildings in this conception. The big and the small were not opposites, but played with the dimension corner points of an unlimited field of variations of the scale. An entire city was settled in an aircraft carrier , which in the collage was stranded like a utopian Noah's Ark in unspoiled nature. This was a motif that he put into practice years later at the Ebreichsdorf Golf Club near Vienna.
In 1964, Hollein, who had previously worked in various offices in Sweden, Germany and the USA and was visiting professor at Washington University in St. Louis in 1963/1964 , opened his own architecture office in Vienna.
Together with Ulf Kotz and Christoph Monschein, he worked at Hans Hollein & Partner ZT GmbH since 2010.
Retti and the consequences
Hollein's first independently executed order, the Retti candle shop, planned in 1965–66 and built in 1966, at Kohlmarkt 8–10 in the center of Vienna (now a jewelry store), was a milestone in the development of the connection between design and interior architecture: a tiny shop on only fourteen square meters , determined by aluminum and mirror, which was designed as a precise and precious "metal box". In 1966 he was awarded the US Reynolds Award for this.
Further orders for exclusive boutiques and galleries followed, including the Richard Feigen Gallery in New York (1967–1969), the jewelry stores Schullin I and II (1972–1974; 1981–1982), also in the center of Vienna, and the New York branch of Munich fashion house Ludwig Beck in Trump Tower (1981-1983), in which he combined classic building elements with Bavarian homeland style.
In 1972, Hollein proved with a multi-purpose guide for the Olympic Village in Munich that “everything was really architecture”. His tube system was a communicative ideal: as an orientation aid through different colors ( Ariadne principle), through lighting, information with slide projectors and television screens, infrared and underfloor heating and even cooling fresh air including a water spray system.
Everything is architecture
Hollein, who is counted among the pioneers of postmodern architecture, was also involved in the fields of design, art and exhibition design. His well-known slogan “Everything is architecture” appeared on the cover of the Austrian magazine “Bau” (1/1968) and was used again as the motto in the Paris exhibition “Métaphores et Métamorphoses” (1987). This architecture concept extended to the white-tiled art objects with which he represented Austria at the 1972 Venice Biennale , the environmental art projects of the exhibition “MAN transFORMS”, with which in autumn 1975 he opened the opening exhibition for the Cooper-Hewitt Museum in New York denied the set design for Schnitzler's “ Comedy of Seduction ” at the Burgtheater (1979/1980) or the Vienna exhibition “Dream and Reality” (1984/1985).
“Architecture is cult, it is mark, symbol, sign, expression.
Architecture is the control of body heat - protective housing.
Architecture is determination - definition - of space, environment.
Architecture is the conditioning of a psychological state. "
Hollein became known as the “master of architectural staging” (SZ, October 17, 1987), who reintroduced sensual and emotional moments into architecture and did not shy away from a symbolic language or the occasional pathos. Since his hometown Vienna remained rather reserved, he gained international renown primarily through commissions abroad, including the Austrian pavilion for the Triennale in Milan (1968), the American embassy in Moscow (1972–1974), the Museum for Glass and Ceramics in Tehran (1977–1978), the city villa on Rauchstrasse in Berlin (1980–1985), which was built as part of the International Building Exhibition , and the National Museum of Egyptian Civilization in Cairo (1983).
In addition to his work as an architect, Hollein designed furniture and designed household items and industrial designs for Alessi and Munari . His graphics can be seen in the New York Museum of Modern Art . On the fringes of the Salzburg Festival , he caused a sensation in 1991 with a piano design: for the Viennese piano maker Bösendorfer , he designed a concert grand in geometric shapes made of solid brass, the lid of which was lined with 24-carat gold leaf. He also designed sets, doorknobs, glasses, lamps and clocks and organized parties.
Museum Abteiberg Mönchengladbach
With the new building of the Municipal Museum Abteiberg in Mönchengladbach, Lower Rhine (construction period 1972–1982, opening June 23, 1982 with an appearance by Hollein sponsor Joseph Beuys ), Hollein was entrusted by museum director Johannes Cladders through a "direct curatorial commission" after he was responsible for the house Curated the exhibition “Alles ist Architektur”. With this, Hollein set new standards for museum architecture and realized the long-cherished wish for buried, overgrown architecture. The museum is one of the rare public buildings into which you go down: You come over a bridge and enter the roof of the actual museum building, where a graceful entrance hall welcomes the visitor and guides him downstairs.
The outer skin of the building, designed as a collage of diverging structures, is a system of curved terraces and brick walls, the interior a sequence of rooms, the spatial experience of which is dominated by the diagonal. This allows the viewing of different works at the same time and offers unexpected views of new works of art at every corner. The door openings are no longer in the middle of the walls, but in the corners, so all four sides of the room are preserved in the art. Hollein planned a living museum, a production with two types of actors: static, the works of art, and moving, the visitors.
Ever since the opening of the Abteiberg Municipal Museum , Hans Hollein has been one of the most prominent representatives of postmodern architecture in Europe. In 1983 he was awarded the German Architecture Prize for this museum building . Two years later he was the seventh architect in the world to receive the Pritzker Prize , which is referred to as the “Nobel Prize in Architecture”.
Further museum buildings
Hollein attracted strong international attention with the Museum of Modern Art in Frankfurt am Main (1987–1991), which opened after only four years of construction and which is popularly known - built on a triangular piece of land - with the nickname "Pie". Hollein received the order from the city of Frankfurt after winning the first prize in an open design competition in 1983. Hollein's design is based on the approach that there cannot be a neutral room in a museum, “only characteristic rooms of different sizes (and their development ), with which the work of art enters into a dialectic - in mutual potentiation ”. As early as 1989, the museum director Jean-Christophe Ammann emphasized in an interview that the Frankfurt building was “itself a work of art, a sculpture”.
In 1990 Hollein emerged victorious from the competition for a Guggenheim Museum in Salzburg, but the design for a museum in the rock was prevented by the Salzburg governor, Hans Katschthaler . In 2002 a cheaper variant of the project was discussed, which should extend three storeys deep into the rock above the old town. His design for a Guggenheim Museum in Vienna (1993/1994) also failed to gain acceptance. When the architect presented a retrospective of his realized plans to the public in 1995 in the Historical Museum of the City of Vienna , the Süddeutsche Zeitung (April 14, 1995) suspected that it was a political issue: “As if by chance, the focus is on the project that is central to Vienna anyway is: Hollein's planning for a Guggenheim Museum. "
The volcano museum " Vulcania " , which opened in 2002 near Clermont-Ferrand in the French Auvergne , increased its international reputation . There, Hollein created a largely underground museum park, the landmark of which is a 37 meter high truncated cone clad in basalt on the outside. In a remote landscape in the middle of extinct volcanoes at the foot of the Puy de Dôme , the museum digs itself into the earth's interior at an altitude of 1000 meters. The visitor embarks on a dramatic experience of descending into subterranean zones, like on a journey with Jules Verne to the center of the earth , only to emerge from the Dante-like inferno again at the end .
Other buildings

In 1987 , at the headquarters of the largest Spanish private bank, Banco Santander , in the center of Madrid , Hollein erected a gigantic rotunda behind the listed old buildings - invisible from the outside .
From 1987 to 1990 he built the new Haas House in Vienna , which for many years was considered the most controversial building in Austrian post-war history. It replaced the building from the 1950s on Stephansplatz , which had been built on the site of the first Viennese department store from the 1860s, which was destroyed in World War II.
In 1996, Hollein was the first non-Italian to organize the renowned Venice Architecture Biennale under the motto “Foreseeing the future - the architect as a seismograph” . In 1997 he was awarded the contract to build the new Austrian embassy in the diplomatic quarter of Berlin. The building, which was handed over to its intended purpose in July 2001, surprised with its formal diversity, an “ingenious chaos in green, black, white, orange and yellow”, but was also criticized as “inedible architectural goulash”.
During the renovation of the Albertina in Vienna (2001-2003), a federal museum directed by Klaus Albrecht Schröder , Hollein was commissioned to design the entrance. The completion of the widely visible landmark, a 64 meter long, cantilevered, arrow-shaped titanium canopy ( called Soravia Wing after the sponsor ) was delayed due to technical difficulties and cost overruns.
statement
“Performing sacred rites and building or designating holy places were among the earliest occupations of man. Whether conspicuous or camouflaged, they help to arrange life. Some civilizations today have lost their ability to perform death rites. This is a sign of the loss of the ability to live. "
Hollein repeatedly created situations that are related to narrowness and space, distress and liberation: The thought of going in, even more of forcing through, is a beautiful metaphor by Sigmund Freud : House and body are identical in the dream symbols. Coitus and birth, elementary human experiences have - as they have been for thousands of years - their correspondence in architecture. Every bottleneck of forcing through leads to a liberating space.
Teaching
Hollein taught at the Düsseldorf Art Academy from 1967 until he was offered a professorship at the Vienna University of Applied Arts in 1974 to lead a master class for industrial design. From 1979 he took on other visiting professorships at Yale University in New Haven, the University of California, Los Angeles and Ohio State University in Columbus. In September 2002 he retired from the University of Applied Arts in Vienna.
Awards
- 1966 and 1984 Reynolds Memorial Awards
- 1967 Austrian builder award 1967 for the Marius Retti candle shop, Kohlmarkt, Vienna
- 1868 Austrian builder award 1968 for Austriennale ›The Large Number‹ at the XIV. La Triennale di Milano in Milan
- 1974 Architecture Prize of the City of Vienna
- 1976 honorary member of the Association of German Architects BDA
- 1976 Austrian builder award 1976 for interior design in Perchtoldsdorf Town Hall in Perchtoldsdorf
- 1979 Austrian builder award 1979 for Vienna Tourist Office
- 1983 Grand Austrian State Prize for Architecture
- 1983 German Architecture Prize
- 1984 Austrian builder award 1984 for Schullin jewelry stores
- 1985 Pritzker Prize
- 1989 Austrian builder award 1989 for all-day school Köhlergasse
- 1990 Austrian Decoration of Honor for Science and Art
- 1994 Gold Medal of Honor for Services to the State of Vienna
- 1997 Large Federal Cross of Merit
- 2003 Officer of the Legion of Honor .
- 2004 Arnold W. Brunner Memorial Prize from the American Academy of Arts and Letters .
- 2004 Gold Medal of Honor of the Federal Capital Vienna .
- 2009 Golden City Hall Man
- 2009 Grand Decoration of Honor in Gold for Services to the Republic of Austria
Buildings and works
- 1962 "Back to Architecture", lecture in the St. Stephan Gallery, Vienna 1st
- 1963 Exhibition "Architecture" (together with Walter Pichler), Galerie St. Stephan, Vienna 1st
- 1965 Retti candle shop, Vienna 1st district
- 1965–1970 publisher of the magazine "Bau" (magazine of the Central Association of Architects in Austria )
- 1966/67 Boutique Christa Metek, Vienna 1st
- 1969 Richard L. Feigen Gallery, New York
- 1970 “Death” exhibition, Mönchengladbach Municipal Museum
- 1972 “Work and conduct. Life and death. Everyday Situations ”, Venice Biennale
- 1972 Media-Linien, Olympiadorf Munich
- 1972–1982 Municipal Museum Abteiberg , Mönchengladbach
- 1973 Schullin jewelry shop, Vienna 1st district
- 1976 Austrian Tourist Office, Vienna 1
- 1976 "MAN transFORMS" exhibition, Cooper-Hewitt Museum, New York
- 1977–1978 Museum for Glass and Ceramics, Tehran
- 1979–1990 all-day elementary school Köhlergasse , Vienna 18
- 1980 Set design for the Vienna Burgtheater : Comedy of Seduction by Arthur Schnitzler (Direction Horst Zankl , costumes Karl Lagerfeld )
- 1981 Schullin II jewelry shop, Vienna 1st district
- 1983 Exhibition “The Turks before Vienna”, Künstlerhaus Vienna , organizer: Wien Museum
- 1983–1991 Museum for Modern Art , Frankfurt
- 1985–1990 “ Haas House ”, Vienna 1st
- 1985 Exhibition "Dream and Reality", Künstlerhaus Wien (with over 600,000 visits the most successful exhibition of the Wien Museum to date )
- 1988-1993 Banco Santander, Madrid
- 1987–1993 First General Generali, Vorarlberg regional directorate, Bregenz
- 1989 Museum im Fels (International Invited Competition, 1st Prize), 1990 Feasibility Study as Guggenheim Museum Salzburg (not implemented)
- 1992–2002 cultural district and Lower Austrian State Museum , St. Pölten
- 1993–1999 Primary School Donau-City , Vienna 22
- 1994–2000 Generali office building / Media Tower on the Danube Canal , Vienna 2nd
- 1994–2002 “ Vulcania ” - European Park for Volcanism (with Atelier 4), in Saint-Ours-les-Roches in Auvergne , France
- 1994–1996 Director of the Architecture Section of the Venice Biennale for the 1996 Architecture Biennale
- 1996–2001 Interbank Headquarters Lima , Peru
- 1997–2001 Austrian Embassy in Berlin
- 1996–1998 Extension of the Mönchengladbach Municipal Museum
- 1997–2002 Centrum Bank , Vaduz, Liechtenstein
- 2001 Revision of the Museum im Fels as a Museum im Mönchsberg (MIM)
- 2002 Penthouse, Stephansplatz 10 and 11, Vienna 1
- 2002 Reconstruction and extension of the Hilton Hotel , Vienna 3
- 2003 Albertina flying roof (Soravia Wing), Vienna 1st district
- 2003 Monte Laa , Porr towers, at Laaer Berg in Vienna 10, participate in the construction of a new neighborhood on the Überplattung the Southeast tangent
- 2011 Car Building, sculpture at the Center for Art and Media in Karlsruhe, based on a design from 1960
family
Hollein was married to Helene Hollein (* July 1, 1944, † December 21, 1997). Both sons, museum director Max Hollein , were born in 1969. Their daughter Lilli Hollein , born in 1972, is the organizer of the Vienna Design Week . Hollein's brother-in-law was Jean-Francois Jenewein .
Helene Hollein was buried in the Hietzinger Friedhof (13th district in Vienna). Hans Hollein was buried on May 5, 2014 in the same grave (group 5, no. 122). Funeral speeches were given by lawyer and Falter partner Hannes Pflaum, art minister Josef Ostermayer and actor and director Paulus Manker . The grave insists on the duration of the cemetery.
literature
- Hans Hollein, Walter Pichler: Architecture. Catalog for the exhibition, Galerie St. Stephan, 1963
- Hans Hollein - Everything is architecture. An exhibition on the subject of death, catalog for the exhibition, 1970
- MANtransFORMS , exhibition catalog, Cooper Hewitt Museum, New York, 1976
- Hans Hollein. a + u architecture and urbanism, 1985
- Wolfgang Pehnt: Hans Hollein. Museum in Mönchengladbach, Frankfurt 1986, ISBN 3-596-23934-6
- Hans Hollein - Metaphors a. Metamorphoses. Exhibition catalog, Center Georges Pompidou, Paris, 1987
- Gianni Pettena: Hans Hollein - Opere 1960–1988. Idea Books Editioni, Milano, 1988
- Hans Hollein, Museum of Modern Art Frankfurt am Main , series of publications by the building construction office on the city's construction tasks, Ernst, Berlin 1991, ISBN 3-433-02405-7 .
- Hans Hollein. Catalog for the exhibition, Historisches Museum der Stadt Wien, 1995, ISBN 3-85202-118-9 .
- Hans Hollein - Writings and Manifestos. Published by François Burkhardt and Paulus Manker , University of Applied Arts, Vienna 2002, ISBN 978-3-85211-101-8 .
- Peter Weibel: Hans Hollein , Hatje, Ostfildern 2011, ISBN 978-3-7757-3257-4 (on the exhibition Hans Hollein, Neue Galerie Graz at the Universalmuseum Joanneum, November 27, 2011 - April 9, 2012).
Movies
- Everything is architecture - Portrait HH , director: Paulus Manker , script: François Burkhardt, camera: Peter Roehsler; ORF 1996
- Hollein in Lima - The Interbank building. Director: Paulus Manker, ORF 2001
- Hans Hollein's Vulcania. Director: Paulus Manker, ORF 2002
- Hans Hollein - Essentials. Director: Paulus Manker, ORF 2002
Web links
- hollein.at | Official website
- Hans Hollein. In: arch INFORM .
- Literature by and about Hans Hollein in the catalog of the German National Library
- Austrian Media Library : Recordings with and about Hans Hollein (interviews, radio reports)
- Entry on Hans Hollein in the database of the state's memory for the history of the state of Lower Austria ( Museum Niederösterreich )
- Obituaries: derstandard.at , FAZ , spiegel.de , sueddeutsche.de
Individual evidence
- ↑ Der Standard : Architect Hans Hollein died , April 24, 2014
- ↑ eZ Systems: OHA - oha.works. Retrieved October 24, 2018 .
- ↑ Hans Hollein: about the person
- ↑ Universalmuseum Joanneum: Hollein. Universalmuseum Joanneum, accessed on November 1, 2016 (German).
- ↑ [1]
- ↑ Maria Welzig: 1964-65 -… getting on in years Former candle shop in Vienna. In: Deutsche Bauzeitung . November 30, 2011, accessed August 8, 2019 .
- ↑ Back to Architecture ( Memento from August 18, 2016 in the Internet Archive )
- ↑ Hans Hollein MAN transFORMS 1974
- ^ Hans Hollein: Dream and Reality 1870 - 1930, Künstlerhaus / Historical Museum of the City of Vienna
- ↑ Christof Siemes: A UFO lands on the Lower Rhine , in: weekly newspaper Die Zeit , Hamburg, No. 19, April 30, 2014, p. 46
- ↑ Hans Hollein: Design principles of museum architecture, in: Peter Iden , Rolf Lauter . Images of Frankfurt . Munich, Prestel. ISBN 3-7913-0702-9 , pp. 7-9.
- ↑ Draft sketch 1982/83 ill. in: Austrian contemporary artists: works on paper; Kermer Collection, Stuttgart . Galerie im Taxispalais, Innsbruck, May 19 to June 13, 1987. [Foreword: Magdalena Hörmann; Catalog editing: Wolfgang Kermer ] Innsbruck: Galerie im Taxispalais, 1987, p. 20.
- ↑ Realization competition Museum für Moderne Kunst Frankfurt 1983. [2] , accessed on February 13, 2020.
- ↑ Hans Hollein: Exhibiting, setting up, setting down. Reflections on the task of the Museum of Modern Art . in: Roland Burgard, Hochbauamt Bau Frankfurt am Main (Ed.): Museum für Moderne Kunst , (series of publications by the Hochbauamt on building tasks for the city of Frankfurt am Main), Frankfurt am Main 1991, p. 16.
- ↑ Patrick Conley: Jean-Christophe Ammann. Questions to the director of the Museum of Modern Art . In: ART position . 1, No. 3, 1989, pp. 7-9. ISSN 0937-440X .
- ↑ Archive link ( Memento of the original dated December 30, 2009 in the Internet Archive ) Info: The archive link was inserted automatically and has not yet been checked. Please check the original and archive link according to the instructions and then remove this notice.
- ↑ art , July 2003
- ↑ Austria's embassy opened . In: "Die Welt" from July 6, 2001.
- ↑ Senta Ziegler: “Today I see everything better”: “Press” talk with Hans Hollein, who will be teaching design at the Stubenring . In: Die Presse , May 8, 1974, p. 5. Hollein began his teaching post in Vienna in the 1974/75 winter semester.
- ↑ a b Hollein awarded the Great Gold Medal ( Memento from April 10, 2014 in the Internet Archive ), Kleine Zeitung , April 1, 2009
- ↑ List of all decorations awarded by the Federal President for services to the Republic of Austria from 1952 (PDF; 6.9 MB)
- ↑ 063_Media Lines Olympic Village / Urban Space / By Type / Architecture / Home - HANS HOLLEIN.COM. Retrieved August 11, 2019 .
- ↑ derstandard.at: A great sandpit
- ↑ viennadesignweek.at: Imprint
- ↑ On survival after death. In: derStandard.at. May 10, 2014, accessed December 3, 2017 .
- ↑ Data from the website friedhoefewien.at of the city's own cemetery society
| personal data | |
|---|---|
| SURNAME | Hollein, Hans |
| BRIEF DESCRIPTION | Austrian architect and designer |
| DATE OF BIRTH | March 30, 1934 |
| PLACE OF BIRTH | Vienna |
| DATE OF DEATH | April 24, 2014 |
| Place of death | Vienna |


