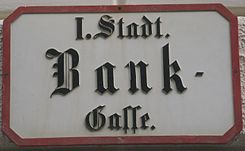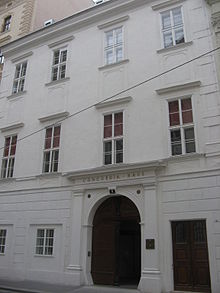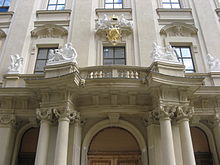Bank alley
| Bank alley | |
|---|---|
| Street in Vienna Inner City | |
| Basic data | |
| place | Vienna Inner City |
| District | Inner city |
| Created | in the 13th century |
| Hist. Names | Vordere Schenkenstrasse, Grosse Schenkenstrasse |
| Cross streets | Herrengasse , Schenkenstrasse, Petrarcagasse, Abraham-a-Sancta-Clara-Gasse , Löwelstrasse |
| Buildings | Palais Batthyány , Hungarian Court Chancellery , Palais Starhemberg , City Palace Liechtenstein |
| use | |
| User groups | Car traffic , foot traffic |
| Road design | partly one-way street |
| Technical specifications | |
| Street length | approx. 220 meters |
The Bankgasse located on the 1st Viennese district of Inner City . It is characterized above all by a high-quality construction of baroque palaces.
history
The road was laid out in the 13th century as the northern end of the Minorite monastery . 1301 the name Schenkenstrasse is attested, in 1452 one spoke of the Vorderen Schenkenstrasse , while today's parallel Schenkenstrasse was called Hintere Schenkenstrasse ; In 1770 the name was Grosse Schenkenstrasse . Since 1862 it has been called Bankgasse , named after the former building of the Austrian National Bank that is located here.
Location and characteristics
Bankgasse runs from Herrengasse in a westerly direction to Löwelstrasse. The slightly narrower section to Petrarcagasse is a one-way street. There is no public transport in Bankgasse.
The building consists almost entirely of important city palaces from the Baroque period, with both classicist and historicist buildings at both ends . As a result, there are no shops or restaurants here, the atmosphere of a government district prevails. All buildings in Bankgasse are listed as historical monuments .
building
No. 1 former Austrian National Bank
The former building of the Austrian National Bank was built in 1819-24 according to plans by Charles de Moreau in the form of the Italian Renaissance. The Viennese late classicism building is located at the main address at Herrengasse 17.
No. 2 former Batthyány Palace
→ see main article Palais Batthyány
The former Batthyány Palace is an important three-part Baroque complex from the late 17th and early 18th centuries. The original Orsini-Rosenberg Palace, located on Herrengasse, was expanded in 1716 to include two more buildings in the west. In 1718 Christian Alexander Oedtl rebuilt the entire building complex for Countess Eleonore Batthyány, with the middle part of the building, that on Bankgasse, being turned into a representative high-baroque palace. At that time a new main entrance and the grand staircase were built.
The facade on Bankgasse has a high, grooved base zone. The windows on the piano nobile show alternating triangular and segmented gable roofs, the parapets and lintel areas are decorated with stucco. The arched portal, which is crowned by a heraldic cartouche, a crown and two putti, is particularly outstanding; The gate is framed on the side by Hermes pilasters. In the bezel there is a grid with a coat of arms, a crown, eagles and mascarons. A convex balcony with a relief balustrade rises above the portal. Inside, the vestibule and the two-aisled staircase with three pillars are important.
No. 3 former administration building of the Austro-Hungarian bank
The former administration building of the Austro-Hungarian bank was created by Friedrich von Schmidt in 1872–75 . The historicist corner house on Petrarcagasse is one of the first in the old German style in Vienna. It has square side and corner projections , the corner edge is rounded. The windows on the 1st floor are pilaster-framed and suspected, on the 3rd floor they are suspected, while aedicule windows with caryatid thermals can be seen on the 2nd floor . Corinthian columns were used in the attic zone to structure the pilasters, the remarkable portal is also framed by Corinthian columns and pilasters. It has an aedicule attachment and volutes that are decorated with masks; Further decorative elements are a crowning Hermes statue and a double eagle coat of arms with an imperial crown, including the year 1874. The gate itself is made of wood and has the emblem NB for National Bank. In the bezel above there is a wrought iron grille. Inside, the three-aisled Corinthian column vestibule and the pilaster-structured staircase are to be emphasized.
No. 4, 6 former Hungarian Court Chancellery
→ see main article Hungarian Court Chancellery
The former Trautson House , which was built after 1676, was originally at No. 4 ; at No. 6 the former Palais Strattmann , built 1692–94 by Johann Bernhard Fischer von Erlach for the court chancellor Theodor Graf Strattmann. The latter became the Palais Strattmann-Windischgrätz in 1728 and the Hungarian Court Chancellery in 1747. In 1766/67 Nicolaus Pacassi redesigned the late Baroque facade in the Rococo style , in 1783/84 the court chancellery was expanded to include the house at No. 4, with the facade being adapted by Franz Anton Hillebrandt . Today the Hungarian Embassy is in the building.
Noteworthy are a Venetian fountain bowl from the first half of the 13th century in the left inner courtyard, which is unique in Austria, as well as one of the most closed suites in Vienna in the Rococo style in the bel étage . A ceiling fresco by Franz Anton Maulbertsch can be seen in the ambassador's study , depicting the foundation of the Order of St. Stephen by Maria Theresa . Paintings by Franz Meßmer and Wenzel Pohl show the coronation ceremony of Maria Theresa as Queen of Hungary (1768) in the ambassador's secretariat and the coronation ceremony in the Bratislava Cathedral , the coronation procession in front of the town hall, the knighting ceremony in the Franciscan Church and the swearing-in of Maria Theresa in the Pressburg Hall in front of the Church of the Brothers of Mercy.
No. 5, 7 former Palais Starhemberg
→ see main article Palais Starhemberg
The back of the former Starhemberg Palace, which was built in 1661/67 by an unknown architect for Conrad Balthasar Graf Starhemberg, is located in Bankgasse. With the exception of the Leopoldine wing of the Hofburg, it is the only remaining important palace of the early Baroque in Vienna. Inside, the rooms were redesigned in the classical style in 1784 by Andreas Zach and in 1820 by Alois Pichl ; Josef Klieber created statues and vases . The Ministry for Culture and Education has been housed in the building since 1871, today the Federal Ministry for Science and Research and the Federal Ministry for Education, Art and Culture . It is at the main address Minoritenplatz 5.
No. 8 Concordia House
The former Althansche Freihaus was built around 1600 and received an early baroque facade around 1660/70. It has been the seat of the Concordia press club since 1958 .
The narrow building extends to Schenkenstrasse; its facade shows a banded cast-stone block, a rusticated base zone and suspected windows, which are vertically connected by high rectangular parapet fields. The pilaster portal is also suspected, the wooden gate dates from the middle of the 18th century. The left wing of the inner courtyard was built after 1684, the right wing with bay windows in the core around 1600.
No. 9 Liechtenstein City Palace
→ see main article Stadtpalais Liechtenstein
Dominik Graf Kaunitz had Domenico Martinelli start building the house in 1691 , based on designs by Enrico Zuccalli . In 1694 Prince Johann Adam Andreas von Liechtenstein bought the unfinished building and had it continued to be built. It is considered to be the first important high baroque palace in Vienna. In the 19th century, the building housed the important art collection of the Princes of Liechtenstein, some of which will be housed here again from 2013, but will not be made publicly accessible as part of a regular museum.
The first monumental Baroque portal in Vienna is located on Bankgasse, which Martinelli began in 1698 and completed in 1705.
literature
- Felix Czeike (Ed.): Bankgasse. In: Historisches Lexikon Wien . Volume 1, Kremayr & Scheriau, Vienna 1992, ISBN 3-218-00543-4 , p. 246 ( digitized version ).
- Federal Monuments Office (ed.): Dehio-Handbuch Wien. I. District - Inner City . Berger publishing house: Horn 2003, ISBN 3-85028-366-6 .
Web links
Coordinates: 48 ° 12 '37.7 " N , 16 ° 21' 49.1" E





