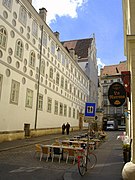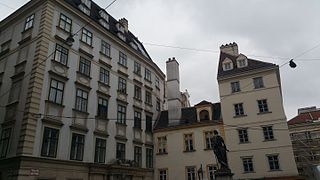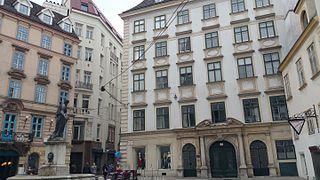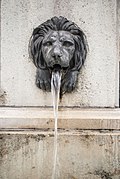Franziskanerplatz (Vienna)
| Franziskanerplatz | |
|---|---|
| Place in Vienna | |

|
|
| Basic data | |
| place | Vienna |
| District | Inner city |
| Created | in the middle ages |
| Newly designed | 1624 |
| Confluent streets | Ballgasse , Weihburggasse, Singerstrasse |
| Buildings | Franciscan Church , Moses Fountain |
| use | |
| User groups | Car traffic , foot traffic |
| Space design | Pedestrian zone |
| Technical specifications | |
| Square area | 1123 m² |
The Franciscan Square is located in the first Viennese district , the Inner City . Since 1701 it has been named after the Franciscan monastery located here .
history
Originally there was no square at this point, but an unnamed alley that ran in front of the Franciscan monastery between Singerstraße and Weihburggasse. It was not until 1434 that it was referred to as a little alley because one goes to St. Jeronim . Since the access to the church and monastery was very narrow, the Franciscans fought for a long time to improve traffic. In 1624 the free-standing building in front of the Franciscan Church, the Oellerische Stiftungshaus Zur Blaue Lilie , was demolished, creating the square. The remaining remainder of the alley was included in the square, which thus has an L-shaped appearance. From 1701 the name Franziskanerplatz (with different variants such as Franciscanerplatz , Franciscaner-Plätzl or Franziscanerplatz ) is occupied.
Location and characteristics
The picturesque old town square is located between Singerstrasse and Weihburggasse along the Franciscan monastery to the east. In the northern part of Singerstraße it is an alley, in the southern part of Weihburggasse it is a square with the Moses fountain in the middle . The square offers a view of the Franciscan Church. With the exception of the lane, which allows a continuous drive on Weihburggasse, Franziskanerplatz is a pedestrian zone . The surface is cobblestone .
The place is popular with tourists. There are several restaurants and upscale shops here. In addition, the church and monastery are attractions, and concerts are held in the church.
The entire eastern part of the square is taken up by the facade of the Franciscan monastery and the Franciscan church, which is kept in the Renaissance style. The remaining part of the building consists of a well-preserved ensemble of town houses in the style of Baroque and Classicism . All buildings, including the fountain, are under monument protection .
Buildings
Moses well
→ see also main article Mosesbrunnen (Vienna)
In the middle of the square in front of the Franciscan Church is the Moses fountain. The octagonal and slightly curved, profiled fountain bowl from the 1st quarter of the 17th century originally stood in the courtyard of the house at the green lion (Franziskanerplatz 6). It was moved to its current location in 1798 and received a base with a lion mask as a gargoyle and a relief depicting the drinking Israelites. The early classical statue of Moses , made in lead by Johann Martin Fischer in 1798 and cast in bronze at the end of the 19th century, rises on the base . In his hand, Moses holds a staff with which he is said to have struck water out of a rock. At the beginning of the 19th century there was a little sentry box in front of the fountain, which was surrounded by four oil lanterns attached to high wooden posts painted black and yellow. The fountain is a listed building.
No. 1: Orellisches House
The house on the corner of Weihburggasse and Franziskanerplatz was built for Baron Peter von Orelli in 1698 instead of two previous buildings. It is stylistically at the transition from early to high baroque. The building, which was extended in 1756, has been owned by the Mautner Markhof family since 1885 . The writer Egon Caesar Conte Corti lived here from 1933 to 1953 , and a plaque commemorates him. The facade of the house was restored in 1981. In 2010 there was a temporary risk of collapse and the residents had to be evacuated. In 2008 the opera singer Anna Netrebko bought a large attic apartment here. The Immervoll restaurant, designed by Hermann Czech in 2000 , no longer exists.
The facade consists of windows that are vertically connected by plastering fields and are suspected of being. On Weihburggasse there is a bay window and two blind axes; the corner is banded . The portal from the second half of the 18th century is remarkable. It is a basket-arch portal between Tuscan columns , above it a triglyph frieze and split segment gable ending in volutes with a balcony grille. The three-axis extension of the gate with its round-arched former pedestrian doors and Tuscan pilasters is probably secondary . This three-part driveway was built at the end of the 19th century by a partition wall with a wooden door.
The entrance still has Late Renaissance vaults. In the courtyard there is an early historical coffered roofing and in it a baroque fountain basin with the statue of Rebekka made of cast zinc , 1846 by Adam Rammelmayer , which originally stood in the courtyard of the house at Weihburggasse 4. In the second inner courtyard there are closed pawlats on mighty consoles from the second quarter of the 19th century.
On the ground floor there are lancet barrels and groin vaults from around 1600. In 1995, a remarkable romanizing round pillar made of stone drums with a cube-shaped capital and a corresponding base was uncovered. On the baroque four-pillar staircase with stone balustrade, arched niches with the figures of a Venus by Josef A. Garella from the beginning of the 19th century and the portraits of Ignaz Mautner-Markhof and his wife by Carl Kundmann from 1888 can be seen. Also noteworthy are the apartment doors with four-passports and etched glass from the second quarter of the 19th century. There are also a few pre-Baroque groin vaults on the upper floors. Rooms in the mezzanine and the bel étage are furnished in a late-historic style (around 1890).
The house is a listed building.
No. 2: Old Dompropsthof
The house, which is essentially late medieval, was converted into a cathedral provost house in 1609 under Melchior Khlesl . Peter Mollner changed it in 1775. It is the house where the composer Johann Georg Albrechtsberger died .
The facade on Franziskanerplatz shows corner stones and irregular stone-framed windows on the right side. The very high chimney and a brick roof extension are striking. The house is at the main address Singerstraße 22.
No. 3: residential building
Adam Hildwein added two storeys to the baroque house in 1802 and re-faced it. It is free-standing on three sides between Singerstraße and Franziskanerplatz, where the latter changes from alley to square shape. The simple, classicist facade is grooved on the ground floor and first floor , over which it is smoothly plastered. Cornices run there. Some windows are walled up. Late historical business portals from the year 1893–1894 are interesting. The Small Café was designed by Hermann Czech in 1970 and expanded from 1973–1974. It has mirrored back panels.
Later closed pawlats are located in the small inner courtyard. A spiral two-pillar staircase from 1802 is provided with Solnhofner floor slabs . In 1994 an original stone-framed exterior window from the mid-16th century was uncovered.
The house is a listed building.
No. 4: Franciscan monastery with Franciscan church
→ see also main article Franciscan Church (Vienna)
On the extensive area between Franziskanerplatz, Singerstraße, Weihburggasse and Seilerstätte, the citizens of Vienna first founded the penitentiary St. Hieronymus, first mentioned in 1384. Former prostitutes lived in it. A chapel is also mentioned in 1387. During the 15th century, residential and church buildings, which were consecrated in 1476, were rebuilt and rebuilt. The penitentiary's house was also destroyed in the town fire in 1525. In 1572 an orphanage for girls was housed here before the Franciscan convent moved in in 1589. He had the church rebuilt on the corner of Weihburggasse in forms of the South German Renaissance with Gothic echoes according to plans by Father Bonaventura Daum from 1603. It was consecrated in 1611 and, as part of Cardinal Khlesl's Catholic monastery offensive, soon enjoyed great popularity. For this reason, the house in front of the church was demolished in 1624 and the Franziskanerplatz was created. Between 1783 and 1792 the church was temporarily its own parish church.
The church building is a strictly symmetrical hall structure with an equally wide choir with a 5/8 end. There is a surrounding chapel wreath between buttresses. A campanile adjoins the choir . The square is dominated by the square Renaissance gable facade of the church. The central cornice is interrupted by three gothic pointed arched windows grouped around a large round window. The figures of St. Francis and Antonius of Padua from 1742. Other statues stand free on the gable - at the top God the Father with a banner, in the middle the Virgin Mary and the Archangel Gabriel and below the St. Klara and Ludwig . The late baroque porch porch was made by Franz Anton Pilgram in 1742. The statue of St. Jerome to whom the church is dedicated.
The interior of the church is designed in a high baroque style, with the buttresses inserted between the chapels and the stucco ribs of the vaults giving a Gothic impression. The monk choir is completely separated from the nave by the high altar, following the Northern Italian model, and is accessible via the sacristy.
The high altar was created in 1706 by Andrea Pozzo . Above the tabernacle is the grace statue of the Madonna from Grünberg in Bohemia from around 1505, whose ax was added later as a reminder that it was to be destroyed during the Reformation. The chapel of St. Peter of Alcantara , which Emperor I. Leopold was donated. On the altarpiece by Matthäus Managetta from 1671 the saint can be seen who is venerated by the imperial family; The city of Vienna can be seen in the background. This is followed by the Kreuzkapelle with the altarpiece of the Crucifixion by Carlo Carlone from the early 1720s. In the Chapel of the Good Shepherd there is an altarpiece by Ignaz Heinitz von Heinzenthal around 1720, which shows Christ offering his blood to the lambs to drink. The last altar on the right in the Antonius Chapel dates from 1768 by an unknown artist and shows scenes from the life of the saint. Opposite this on the left is the Sebastian Chapel, the family chapel of Count Colloredo . The altar was probably designed by Matthias Steinl in 1696 , and an image of the Immaculate may have been made by Johann Michael Rottmayr . It follows that of Count Hoyos founded Chapel of St. Johannes Capistran , whose altar was probably also designed by Matthias Steinl in 1723. The altarpieces are by Franz Xaver Wagenschön (1761). The pulpit (1726) is followed by the Immaculata Chapel, the altar of which is attributed to Matthias Steinl. The altarpieces were created by Johann Georg Schmidt in 1721 . The last altar in front of the high altar on the left is in the Franziskuskapelle and shows an image of St. Francis in Rapture by Johann Georg Schmidt (1722).
The choir organ by Hans Wöckerl from 1642 with its painted and carved case parts is important. It is the oldest church organ in Vienna.
To the north of the church are the two-aisled confessional chapel, the playground and the sacristy, which lead to the actual monastery buildings. The Franciscan monastery on the corner of Singerstraße and Franziskanerplatz, which consists of several wings, still has Gothic components in its core. It was rebuilt from 1614 by Abraham Mall and his successor Petrus Centner. Right on the corner is the statue of Christ before the Scourge Column . The facade decoration with recessed circular fields is striking. The buildings are under monument protection.
No. 5: House
The house, which stands free on three sides, was built by Ernest Koch for Josef Freiherrn von Weinbrenner in 1796–1797 . The early classical building is located on the corner of Franziskanerplatz and Ballgasse , with the confluence of Ballgasse and Franziskanerplatz being built over by the house. Ballgasse leads to the south and east around the back of the house.
On the main facade to the Franziskanerplatz there are two arched portals with keystone masks and braid ornaments (the right one leads into the house, the left one forms the passage of Ballgasse). In the upper zone of the facade there is a two-axis balcony with a balustrade on mighty consoles; the gable windows are arranged additively. The bent facade facing Ballgasse is kept simpler, the window canopies are straight and there are curbstones on the street . In the inner courtyard there are niches with fountains with masks. Late medieval cellar masonry has been preserved towards Franziskanerplatz.
The building is a historical monument.
No. 6: House
Instead of a previous building owned by the Himmelpfort monastery, Franz Duschinger built the current building for Anna von Gassner from 1783–1786. The house fountain of the previous building was used for the Moses fountain on Franziskanerplatz and was originally intended to be replaced by two new plastic fountains in front of the facade of the house. However, the plans for this were not implemented.
There is a basket arch portal on the banded base. Above it, on double consoles, is a balcony with wrought iron railing and an alliance coat of arms with a baron crown, over which a rounded cornice is led around. The windows in the smoothly plastered upper zone are vertically connected and suspect segment gable on the second floor and suspected on the third floor.
The surrealistic furnishings by Leherb from 1979 are remarkable. There are lattice doors in the entrance to the inner courtyard and the stairwell, a stucco shop portal with figural torsos and a bronze pigeon fountain and quarry stone ceramics in the inner courtyard.
On the right fire wall to Weihburggasse is an oval mural with strollers and the inscription Am Franziskanerplatz from 1951 under a sheet metal roof . The house is a listed building.
literature
- Richard Perger: streets, towers and bastions. The road network of the Vienna City in its development and its name . Franz Deuticke, Vienna 1991, ISBN 3-7005-4628-9 , pp. 47-48
- Felix Czeike (Ed.): Franziskanerplatz. In: Historisches Lexikon Wien . Volume 2, Kremayr & Scheriau, Vienna 1993, ISBN 3-218-00544-2 , p. 367 ( digitized version ).
- Bundesdenkmalamt (Ed.): Dehio-Handbuch Wien. I. District - Inner City . Verlag Berger, Horn 2003, ISBN 3-85028-366-6 , pp. 686-688
Web links
Coordinates: 48 ° 12 ′ 23.4 " N , 16 ° 22 ′ 27.4" E



















