List of listed objects in Vienna / Wieden
The list of listed objects in Vienna-Wieden contains the 94 listed , immovable objects of the 4th Viennese district of Wieden .
Monuments
| photo | monument | Location | description | Metadata |
|---|---|---|---|---|

|
Figure, monument Christoph Willibald Gluck ObjectID : 21984 |
opposite Argentinierstrasse 4-6 KG location : Wieden |
This full-length portrait statue by Christoph Willibald Gluck is labeled Max Kremser 1940 after V. Pilz 1865 . |
ObjectID : 21984 Status: § 2a Status of the BDA list: 2020-02-29 Name: Figur, Denkmal Chr. W. Gluck GstNr .: 3/1 Gluck monument, Vienna |

|
Residential building ObjectID: 2048 |
Argentinierstrasse 8 Location KG: Wieden |
This additively structured late historic house with a shallow corner projections was built in 1905 by Franz Kupka and Gustav Orglmeister . The staircase has secessionist glass windows and a ceiling painting Night-Morning , which is labeled AD Goltz . |
ObjectID: 2048 Status: § 2a Status of the BDA list: 2020-02-29 Name: Residential house GstNr .: 629/1 Argentinierstraße 8, Vienna |

|
Residential building ObjectID : 22133 |
Argentinierstrasse 18 Location KG: Wieden |
This narrow suburban town house with a gable top was built in 1831 and modified in 1890 and 1904. The shop portal dates from the second half of the 19th century and the furnishings from the 1920s / 1930s. |
ObjectID : 22133 Status : Notification Status of the BDA list: 2020-02-29 Name: Residential house GstNr .: 583 |

|
Funkhaus , ORF ObjectID : 20090 |
Argentinierstrasse 30, 30a KG location : Wieden |
The former main building of RAVAG is one of the few sophisticated large public buildings from the 1930s in Vienna. It comes from Clemens Holzmeister from the years 1935–1939 (with Heinrich Schmid and Hermann Aichinger ), whereby older building fabric was used, some of which goes back to 1864. It is a large, asymmetrical building complex with a two-part facade facing Argentinierstrasse. There are four main floors with grid-like, frameless cut windows, above is a narrow parapet with a dense row of narrow, high-rectangular windows. The portal area is divided by mighty stone pillars. |
ObjectID : 20090 Status: § 2a Status of the BDA list: 2020-02-29 Name: Funkhaus, ORF GstNr .: 481/1 Funkhaus Argentinierstraße |

|
Residential and commercial building, town house ObjectID : 21602 |
Favoritenstraße 2 KG location : Wieden |
This classicist apartment building, which takes on the shape of a monumental building at the same time, was built in 1802 by Franz Wipplinger . The main front shows a Corinthian colossal pilaster order, the whole facade is covered by ribbons with mask and garland decoration. It has a mighty gable roof with a roof house and roof turrets. There is a house well with a Zeus mask in the courtyard. |
ObjectID : 21602 Status : Notification Status of the BDA list: 2020-02-29 Name: Residential and commercial building, community center GstNr .: 549 Favoritenstraße 2 |

|
City Palace, Former Palais Archduke Carl Ludwig ObjectID : 22757 |
Favoritenstraße 7 KG location : Wieden |
This city palace, which is essentially late Baroque and has a courtyard, was renovated several times in the 19th century. The original baroque castle dates back to 1780 by Adalbertus Hild , the most important renovation was carried out by Heinrich von Ferstel in 1872/73 . The two-storey courtyard facade has a flat central projection with a vestibule and arbor , the side axes are accentuated by different roof designs. On the middle gable is the Habsburg-Lorraine house coat of arms, followed by a putti-studded attic. The interior is mostly from the 19th century in neo-renaissance and neo-baroque forms. |
ObjectID : 22757 Status : Notification Status of the BDA list: 2020-02-29 Name: Stadtpalais, Former. Palais Archduke Carl Ludwig GstNr .: 578/1 Palais Archduke Carl Ludwig |

|
Business premises, Guardian Angel Pharmacy ObjectID : 24586 |
Favoritenstrasse 9–11 KG location : Wieden |
The pharmacy is located in the house Zur Flucht nach Egypt , which was built in 1835. The furnishings date from the 3rd quarter of the 19th century, the facade from around 1930 by Ludwig Tremmel . Between majolica panels and massive window frames are two majolica reliefs: a guardian angel and an aesculapian snake. |
ObjectID : 24586 Status : Notification Status of the BDA list: 2020-02-29 Name: Business premises, Guardian Angel Pharmacy GstNr .: 577 Guardian Angel Pharmacy, Favoritenstrasse |

|
Former Imperial pleasure palace Favorita, Theresianum and Diplomatic Academy ObjectID : 21803 |
Favoritenstraße 15, 15a KG location : Wieden |
The multi-courtyard complex of the Theresianum grammar school, which has extensive gardens and dominates the lower Favoritenstrasse, emerged from an imperial pleasure palace that dates back to 1615. 1642–1645 a pleasure garden was laid out by Giovanni Battista Carlone , and in 1687–1693 a new building was built (probably after war damage) based on plans by Giovanni Pietro Tencalla . After 1735 it was probably enlarged by Nikolaus Pacassi . After it was sold to the Jesuits in 1746, it was converted into a college. It was reopened in 1797 after the Jesuit order was abolished. After 1804, it was rebuilt in the classical sense, in particular the five-axis central projection dates from this time. When the Theresianum was merged with the Oriental Academy in 1883, an additional wing was added. The 17th century chapel was rebuilt in the 3rd quarter of the 18th century, probably by Johann Ferdinand Hetzendorf von Hohenberg . |
ObjectID : 21803 Status : Notification Status of the BDA list: 2020-02-29 Name: Former Imperial pleasure palace Favorita, Theresianum and Diplomatic Academy GstNr .: 477/1 Neue Favorita |

|
Residential building ObjectID : 22759 |
Floragasse 5 KG location : Wieden |
This Biedermeier suburban house was built in 1828 by Phillip Brandl and the facade was changed in the 2nd quarter of the century. It has a flat, square central risalite and has rich relief decorations with shell, eagle and palmette reliefs. |
ObjectID : 22759 Status : Notification Status of the BDA list: 2020-02-29 Name: Residential building GstNr .: 496 Floragasse 5 |

|
Residential building ObjectID : 22761 |
Frankenberggasse 3 KG location : Wieden |
This house was rebuilt in 1910 by Emil Hoppe , Marcel Kammerer and Otto Schönthal , the facade design in particular dates from this time. The decor is concentrated primarily on the ground floor, where flat diamond fields and stylized flower baskets in the style of the Wiener Werkstätte can be seen. The portal lintel area is equipped with a glass majolica mosaic (figure with pigeons) by Leopold Forstner . |
ObjectID : 22761 Status : Notification Status of the BDA list: 2020-02-29 Name: Residential building GstNr .: 620/6 Frankenberggasse 3 |
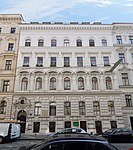
|
Residential building ObjektID : 104075 |
Frankenberggasse 7 KG location : Wieden |
This house was built in 1881 by Friedrich Schachner , it has a palace-like facade in late Renaissance forms, the decor of which is concentrated on the piano nobile. |
ObjectID : 104075 Status : Notification Status of the BDA list: 2020-02-29 Name: Residential building GstNr .: 618/1 Frankenberggasse 7 |

|
Residential house, To the golden clock ObjectID : 22762 |
Freundgasse 5 KG location : Wieden |
On the odd side, Freundgasse forms a remarkably uniform ensemble of Josephine buildings (end of the 18th century) with panel facades. |
ObjektID : 22762 Status : Notification Status of the BDA list: 2020-02-29 Name: Residential house, Zurolden Uhr GstNr .: 909 |

|
Residence, Zum König David ObjectID : 22758 |
Freundgasse 7 KG location : Wieden |
On the odd side, Freundgasse forms a remarkably uniform ensemble of Josephine buildings (end of the 18th century) with panel facades. |
ObjectID : 22758 Status : Notification Status of the BDA list: 2020-02-29 Name: Residential house, Zum König David GstNr .: 908 |

|
Residential building ObjectID : 19574 |
Freundgasse 9 KG location : Wieden |
On the odd side, Freundgasse forms a remarkably uniform ensemble of Josephine buildings (end of the 18th century) with panel facades. |
ObjectID : 19574 Status : Notification Status of the BDA list: 2020-02-29 Name: Residential house GstNr .: 905 |

|
Residential house, Zum hl. Florian ObjectID : 19575 |
Freundgasse 11 KG location : Wieden |
On the odd side, Freundgasse forms a remarkably uniform ensemble of Josephine buildings (end of the 18th century) with panel facades. |
ObjectID : 19575 Status : Notification Status of the BDA list: 2020-02-29 Name: Residential house, Zum hl. Florian GstNr .: 904 |

|
Residential house, To the Blue Lord ObjectID : 19576 |
Freundgasse 13 KG location : Wieden |
On the odd side, Freundgasse forms a remarkably uniform ensemble of Josephine buildings (end of the 18th century) with panel facades. This house also has a lintel relief. |
ObjectID : 19576 Status: § 2a Status of the BDA list: 2020-02-29 Name: Residential house, Zum Blaue Herrgott GstNr .: 903 |

|
Residential building ObjectID: 230 |
Goldeggasse 5 KG location : Wieden |
This house is an example of the strictly historical development, especially on the odd side of Goldeggasse from the 3rd quarter of the 19th century. |
ObjectID: 230 Status: Notification Status of the BDA list: 2020-02-29 Name: Residential house GstNr .: 248/3 |

|
Residential and commercial building ObjectID: 231 |
Goldeggasse 6 KG location : Wieden |
This Biedermeier house with flat central projections and a lattice balcony was built in 1829 and an additional floor was added around 1836. |
ObjectID: 231 Status: Notification Status of the BDA list: 2020-02-29 Name: Residential and commercial building GstNr .: 204 |

|
General Elementary School of the City of Vienna ObjectID: 233 |
Graf-Starhemberg-Gasse 8–10 KG location : Wieden |
The front wing towards Waltergasse connects to an older wing from 1883 and was built by Walter König in 1909/10 . It is a typical example of the retention of strictly historical forms in Aryan functional buildings. The building block is free on three sides; it is centered on Waltergasse with a risalite with giant Ionic pilasters and a mansard roof. Larger-than-life reliefs ( girls 'education (referred to as A. Saff ) and boys' education (referred to as EA Swoboda )) can be seen on the side of the upper floors . |
ObjectID: 233 Status: § 2a Status of the BDA list: 2020-02-29 Name: Allg. Elementary School of the City of Vienna GstNr .: 433 Elementary School Waltergasse, Wieden |

|
Residential building ObjectID : 19563 |
Gußhausstrasse 4 KG location : Wieden |
This late historic rental palace with rich neo-baroque decor was built in 1902 by Eduard Prandl . The central axis, arched like a bay, is raised by an attic with oval window. The first floor has richly framed arched windows and a cornice at the bottom. |
ObjectID : 19563 Status : Notification Status of the BDA list: 2020-02-29 Name: Residential building GstNr .: 12/1 Gußhausstraße 4, Vienna |

|
Pfarrhof, Kreuzherrenhof ObjectID: 757 |
Gußhausstrasse 10–12 KG location : Wieden |
Identity address Kreuzherrengasse 1. The House of the Knights of the Cross in Prague serves as the vicarage of the Karlskirche. It was built by Julius and Karl Mayreder in 1897/98 . The mighty building in baroque-classicist forms is symmetrically structured, the central and side projections are emphasized by gables and roof attachments. On the baroque center portal there is a lintel cartouche held by putti with the order's coat of arms and vases, above is a niche with the figure of St. Charles Borromeo. |
ObjectID: 757 Status: § 2a Status of the BDA list: 2020-02-29 Name: Pfarrhof, Kreuzherrenhof GstNr .: 5/6 Kreuzherrenhof |

|
Residential building ObjectID : 50837 |
Gußhausstrasse 14 KG location : Wieden |
This house is the continuation of the house at Argentinierstrasse 8 and, like this one, was built by Franz Kupka and Gustav Orglmeister in 1905. |
ObjectID : 50837 Status : Notification Status of the BDA list: 2020-02-29 Name: Residential building GstNr .: 629/2 Gußhausstraße 14, Vienna |

|
Old Electrotechnical Institute of the Technical University ObjectID: 761 |
Gußhausstrasse 25 KG location : Wieden |
This large Aryan purpose-built building in late historical forms was built between 1900 and 1903. A risalit emerges shallowly, the attic has been replaced by an attic. |
ObjectID: 761 Status: § 2a Status of the BDA list: 2020-02-29 Name: Electrotechnical Institute of the Technical University of Vienna GstNr .: 594/3 Gußhausstraße 25, Vienna |

|
Makart studio, so-called Makartschlössl and remains of the cast house ObjectID : 112704 since 2018 |
Gußhausstrasse 25, behind KG location : Wieden |
Before 1900 the Austro-Hungarian ore casting house was located here. The villa behind is the house where Hans Makart lived and where he died . Note: Since 2018 as a separate entry, previously subsumed under the entry of the electrotechnical institute |
ObjectID : 112704 Status: § 2a Status of the BDA list: 2020-02-29 Name: Makart-Atelier, so-called Makartschlössl and remains of the cast house GstNr .: 594/3 Residence of Hans Makart |
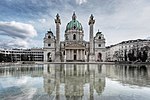
|
Catholic Parish Church, Parish Church of St. Karl Borromeo ( Karlskirche ) ObjectID : 21986 |
Karlsplatz KG location : Wieden |
As one of the most important church buildings of the Austrian Baroque, the Karlskirche is one of the main works of Johann Bernhard Fischer von Erlach . It was built by Emperor Karl VI. praised to avert the plague in 1713, the foundation stone was laid in 1716. The construction was not finally completed until 1739, although the plans (especially the appearance of the dome) were changed by Fischer's son , who took over the construction management after his father's death in 1723. The symbolic program was designed by Carl Gustav Heraeus and combines the veneration of Karl Borromeo with imperial symbolism, as is particularly evident in the triumphal columns modeled on the Trajan column . Inside there is an important dome fresco by Johann Michael Rottmayr . The high altar painting is by Ferdinand Maximilian Brokoff based on designs by the elder Fischer von Erlach, while the side altars include paintings by Daniel Gran , Martino Altomonte and Jacob van Schuppen , among others . |
ObjectID : 21986 Status: § 2a Status of the BDA list: 2020-02-29 Name: Catholic Parish Church, Parish Church of St. Karl Borromäus (Karlskirche) GstNr .: 1 Karlskirche, Vienna |
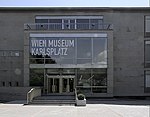
|
Historical Museum of the City of Vienna ObjectID: 1084 |
Karlsplatz 8 KG location : Wieden |
This clearly structured building, as the east end of Karlsplatz, is of urban significance. It was built by Oswald Haerdtl in 1954–1959 , which ended decades of discussion about the structure and location of the museum. |
ObjectID: 1084 Status: § 2a Status of the BDA list: 2020-02-29 Name: Historisches Museum der Stadt Wien GstNr .: 1546/10 Main building of Wien Museum Karlsplatz |

|
Technical University ObjectID : 17445 |
Karlsplatz 12–13 KG location : Wieden |
This multi-courtyard building complex on the southern edge of Karlsplatz was built in several steps in the 19th and early 20th centuries. The monumental main building is rhythmized by risalits raised by a mansard roof with a large Ionic order and is located between the Karlskirche and the Protestant school. It was built by Josef Schemerl in 1816–1818 ; the transverse tract to the east behind it was added in 1821. 1836–1839 the tracts around the two main courtyards were added by Joseph Mauritius Stummer . In 1867 and 1894, the wing was extended, and in 1907 the wing facing Karlsgasse was built by Karl König . The three-dimensional decor comes from Josef Klieber , the equipment of the ballroom from Peter Nobile . |
ObjectID : 17445 Status: § 2a Status of the BDA list: 2020-02-29 Name: Technische Universität GstNr .: 647/1; 647/3 main building of the TU Vienna |

|
Evang. School ObjectID : 20393 |
Karlsplatz 14 KG location : Wieden |
This free-standing exposed brick building, located in an exposed urban area, is one of the main works of strict historicism in Vienna. It was built by Theophil Hansen in 1860–62 . It has a three-storey main facade with a strongly protruding four-storey central projectile, the structure is made by a strictly right-angled grid system. The central risalit is finished with a console beam in terracotta shapes, the windows are flanked by Ionic pilasters. There are four evangelist figures by Hans Gasser at the portal . |
ObjectID : 20393 Status: § 2a Status of the BDA list: 2020-02-29 Name: Evang. School GstNr .: 659/1 Evangelical School, Karlsplatz |

|
Tilgner-Brunnen ObjectID: 1170 |
Karlsplatz, Resselpark KG location : Wieden |
The fountain was built in 1902 based on a model by Viktor Tilgner . It shows two bronze putti on the central column, one holding a water-spouting fish and the other a goose. On the granite fountain bowl there are still water-spouting frogs made of bronze. |
ObjectID: 1170 Status: § 2a Status of the BDA list: 2020-02-29 Name: Tilgner Brunnen GstNr .: 660/1 Tilgner-Brunnen, Karlsplatz |
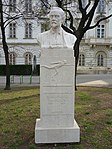
|
Personality Monument, Monument Siegfried Markus ObjectID : 20389 |
Karlsplatz, Resselpark KG location : Wieden |
This portrait bust on a base in relief was erected by Franz Seifert in 1932 . |
ObjectID : 20389 Status: § 2a Status of the BDA list: 2020-02-29 Name: Personality monument, monument Siegfried Markus GstNr .: 660/1 Siegfried Marcus monument, Vienna |

|
Personality Monument, Monument Josef Madersperger ObjectID : 20390 |
Karlsplatz, Resselpark KG location : Wieden |
This bronze portrait bust dates from 1933 and is inscribed with Carl Phillip . |
ObjectID : 20390 Status: § 2a Status of the BDA list: 2020-02-29 Name: Personality monument, monument Josef Madersperger GstNr .: 660/1 Josef Madersperger monument, Vienna |

|
Personality Monument, Joseph Ressel Monument ObjectID : 20391 |
Karlsplatz, Resselpark KG location : Wieden |
This bronze statue with a ship's hull and propeller stands on a stepped plinth on a square pedestal with a bronze inscription. It was made by Anton Dominik Fernkorn in 1863. |
ObjectID : 20391 Status: § 2a Status of the BDA list: 2020-02-29 Name: Personality Monument, Joseph Ressel Monument GstNr .: 660/1 Joseph Ressel Monument, Resselpark, Vienna |
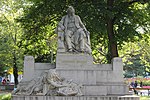
|
Personality monument, Johannes Brahms monument ObjectID : 20392 |
Karlsplatz, Resselpark KG location : Wieden |
This monument shows the composer sitting on a broad stepped plinth, flanked by a female genius with a lyre. It was made by Rudolf Weyr in 1908 (unveiling). |
ObjectID : 20392 Status: § 2a Status of the BDA list: 2020-02-29 Name: Personality Monument, Johannes Brahms Monument GstNr .: 1545/1 Johannes Brahms Monument, Vienna |

|
House, death house of Franz Schubert ObjectID : 21248 |
Kettenbrückengasse 6 KG location : Wieden |
This Biedermeier suburban house with a square vaulted entrance was built by Franz Reymund in 1828 . Franz Schubert's former apartment is now part of the Wien Museum . |
ObjectID : 21248 Status: § 2a Status of the BDA list: 2020-02-29 Name: Residential house, death house of Franz Schubert GstNr .: 850 Schubert death dwelling |

|
Residential building ObjectID : 21249 |
Kettenbrückengasse 20 Location KG: Wieden |
This house was built in 1912 by Hubert and Franz Gessner . It has a flat central bay with latticed balconies in the grooved central axis. The entrance area has colored glazed skylights and a neoclassical palmette decor. |
ObjectID : 21249 Status : Notification Status of the BDA list: 2020-02-29 Name: Residential house GstNr .: 833 |

|
Former Bad, now a museum ObjectID : 19076 |
Klagbaumgasse 4 KG location : Wieden |
The Wiedner District Museum has been housed in a former Tröpferlbad since 1978 , which was built in 1892 by the architect Schlimpenfeind . |
ObjectID : 19076 Status: § 2a Status of the BDA list: 2020-02-29 Name: Former. Bad, today a museum GstNr .: 1063 |
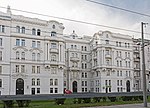
|
Residential building ObjectID: 21251 |
Lothringerstraße 4-8 KG location : Wieden |
This monumental street courtyard was built by Julius Goldschläger in 1904/05 . Over the base storeys of the corner axes there are arched stone balconies between a large Ionic double column arrangement. The roof zone is accentuated by gables and parapets. At the rear a protruding central axis can be seen, which is divided into baroque forms. The portals with wrought iron bars are also kept in baroque forms. |
ObjectID: 21251 Status: Notification Status of the BDA list: 2020-02-29 Name: Residential house GstNr .: 1703/12; 1703/35; 1703/13 Lothringerstraße 4-8, Vienna |
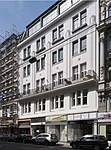
|
Residential building and drugstore Atlantis ObjektID : 19579 |
Margaretenstrasse 22 KG location : Wieden |
This objectively structured apartment building was built in 1912 by Arthur Baron . Below a large structure of pilaster strips there is a continuous balcony, below which bay windows are arranged. |
ObjectID : 19579 Status : Notification Status of the BDA list: 2020-02-29 Name: Residential building including drugstore Atlantis GstNr .: 785 Margaretenstraße 22 |

|
Garden pavilion ObjectID : 129709 since 2012 |
to Mayerhofgasse 5 KG location : Wieden |
In the courtyard of this early historic house, built in 1842, there is a garden pavilion in the style of a classical temple from around 1810, which probably belonged to the Danhauser gardens located here. |
ObjectID : 129709 Status : Notification Status of the BDA list: 2020-02-29 Name: Gartenpavillon GstNr .: 465/1 |

|
Residential building, House Biach ObjectID: 21952 since 2012 |
Mayerhofgasse 20 KG location : Wieden |
This late historic town house in the forms of partly Neomanierism and partly the old German Renaissance was built in 1880 by Fellner and Helmer . It has a polygonal bay window, a volute gable and giant Corinthian pilasters. |
ObjectID: 21952 Status: Notification Status of the BDA list: 2020-02-29 Name: Residential house, Haus Biach GstNr .: 517 |

|
Former Mala Strana theater and access area in Ferdinand-Hof ObjektID : 71358 since 2013 |
Mittersteig 15 KG location : Wieden |
The Ferdinand-Hof was built in 1910/11 by Franz Kupka and Gustav Orglmeister in secessionist forms. The theater hall dates from the same time by Ferdinand Böhm . |
ObjectID : 71358 Status : Notification Status of the BDA list: 2020-02-29 Name: Theater Mala Strana and access area in Ferdinand-Hof GstNr .: 1045 Theater Mala Strana in Vienna |

|
Magic Flute Fountain ObjectID : 20387 |
Mozartplatz KG location : Wieden |
This monument is an important early work of secessionist sculpture in Vienna, it was erected between 1900 and 1905 by Otto Schönthal (architecture) and Carl Wollek (bronze group). It shows the "water sample" from the Magic Flute . You can see Tamino playing the flute with Pamina, mythical creatures are depicted on the mighty stone plinth. |
ObjectID : 20387 Status: § 2a Status of the BDA list: 2020-02-29 Name: Magic Flute Fountain GstNr .: 1586 Mozart fountain |
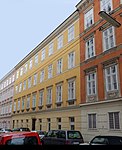
|
Residential building ObjectID : 21254 |
Mühlgasse 21 KG location : Wieden |
The houses at Mühlgasse 15-25 are a uniform ensemble of early historical apartment buildings with courtyards and gardens, which was built in 1853/54. The simple, additive facade has a lintel canopy that runs through all the houses. |
ObjectID : 21254 Status: § 2a Status of the BDA list: 2020-02-29 Name: Wohnhaus GstNr .: 759/2 |

|
Residential building ObjectID : 21255 |
Mühlgasse 23-25 KG location : Wieden |
The houses at Mühlgasse 15-25 are a uniform ensemble of early historical apartment buildings with courtyards and gardens, which was built in 1853/54. The simple, additive facade has a lintel canopy that runs through all the houses. |
ObjectID : 21255 Status: § 2a Status of the BDA list: 2020-02-29 Name: Wohnhaus GstNr .: 759/2 |

|
Residential building, conservatory, former Ehrbar Palace ObjectID : 21256 |
Mühlgasse 28 KG location : Wieden |
The current conservatory was built by Josef Weninger in 1876/77 as a residential palace. The facade is strictly historical, the central projection is richly decorated and shows neo-renaissance details. The foyer and stairwell have coffered ceilings with inserted Ionic columns and pilasters. The concert hall of the Conservatory has been preserved in this configuration. |
ObjektID : 21256 Status : Notification Status of the BDA list: 2020-02-29 Name: Residential building, conservatory, former Palais Ehrbar GstNr .: 806 Palais Ehrbar |

|
Rental house ObjektID : 50828 |
Paniglgasse 16 KG location : Wieden |
This neoclassical rental house was built by Carl Caufal in 1912/13 . It has a flat bay window and side loggias. The foyer, banister and elevator have been preserved in their original state, and there are ornamental leaded glass windows in the stairwell. |
ObjectID : 50828 Status : Notification Status of the BDA list: 2020-02-29 Name: Miethaus GstNr .: 648 |

|
Pfarrhof, Paulanerkloster ObjectID : 20382 |
Paulanergasse 6 KG location : Wieden |
The vicarage of the Paulanerkirche (see below, Wiedner Hauptstraße 21) is the last remnant of the monastery building that was demolished in 1797/98. It has groin-vaulted rooms, a remnant of the cloister has been preserved. |
ObjectID : 20382 Status: § 2a Status of the BDA list: 2020-02-29 Name: Pfarrhof, Paulanerkloster GstNr .: 547 |

|
Municipal Housing ObjectID : 18176 |
Petzvalgasse 1–3 KG location : Wieden |
This communal residential complex was built in 1928/29 by Josef Jaroslav Bayer . It has cantilever structure, the middle is raised. Note: Forms a structural unit with the municipal housing at Schelleingasse 25 |
ObjectID : 18176 Status: § 2a Status of the BDA list: 2020-02-29 Name: Kommunaler Wohnbau GstNr .: 1097/3 |

|
Residential building ObjectID : 22261 |
Preßgasse 5 KG location : Wieden |
This suburban house with a rich slab style facade was built in 1782 and later changed. |
ObjectID : 22261 Status : Notification Status of the BDA list: 2020-02-29 Name: Residential house GstNr .: 893 |

|
Office building, Chamber for Workers and Salaried Employees for Vienna ObjectID : 21796 |
Prinz-Eugen-Strasse 20–22 KG location : Wieden |
This spacious official building was built by Franz Mörth between 1957 and 1960 . It contains busts of Karl Renner ( Gustinus Ambrosi 1949) and Ferdinand Hanusch ( Carl Gelles 1921). |
ObjektID : 21796 Status: § 2a Status of the BDA list: 2020-02-29 Name : Official building, Chamber for Workers and Salaried Employees for Vienna GstNr .: 88/1 AK main building Vienna |

|
City Palace, Palais Schönburg , formerly Starhemberg Garden Palace ObjectID : 17476 |
Rainergasse 11 KG location : Wieden |
The former Starhemberg Garden Palace is an early major work by Johann Lukas von Hildebrandt in Vienna, which was built 1700–1706. It was changed in 1811 and 1841, this mainly affected the interior - the furnishings from that time have been preserved. It is a three-part system, the balustrade-crowned middle section protrudes like a risalit - oval on the courtyard side and flat on the garden side. It is flanked by two three-axis wings that were originally only one and a half storeys high. The middle part contains the hall and vestibule. The library was set up by Franz Jäger in 1811, and the outbuildings also date from the first quarter of the 19th century |
ObjektID : 17476 Status : Notification Status of the BDA list: 2020-02-29 Name: Stadtpalais, Palais Schönburg, formerly Gartenpalais Starhemberg GstNr .: 1139/1; 1140; 1141; 1142; 1194/2 Palais Schönburg |

|
Former Palais Thurn-Valsassina ObjectID: 2049 since 2017 |
Rainergasse 22 KG location : Wieden |
The palace is an inconsistent group of buildings made up of several independent wings. The main wing was built in the middle of the 18th century and probably changed from an early historical perspective. The left side wing dates from 1869 by Josef Stranner , the right side wing from 1894 by Max Kaiser. The main wing has a three-axis raised extension with arched, suspected windows, the left side wing has leaf tendrils and tracery decor, the right side wing is designed in neo-Romanian forms towards the garden. |
ObjectID: 2049 Status : Notification Status of the BDA list: 2020-02-29 Name: Former Palais Thurn-Valsassina GstNr .: 1109; 1114/9 Palais Thurn-Valsassina |

|
Residential house, Zum Roten Adler ObjektID: 2050 |
Right Wienzeile 15 KG location : Wieden |
This house was built by Johann Pauli in 1755/56 and adapted in 1809. It is the only surviving baroque town house on the Wieden. It is a four-storey building with a flat three-axis central projectile, the Ionic giant pilasters, cornice and lunette fields. The windows have different frames. |
ObjectID: 2050 Status: Notification Status of the BDA list: 2020-02-29 Name: Residential house, Zum Roten Adler GstNr .: 671 Zum Roten Adler, rights Wienzeile 15 |

|
Residential and commercial building ObjectID: 22007 |
Right Wienzeile 29 KG location : Wieden |
Ident Adresse Preßgasse 33. This monumental neoclassical tenement house was built by Michael Rosenauer in 1911/12 to accentuate the building block . The lower floors form the business zone, the upper floors are combined by pilaster strips. |
ObjectID: 22007 Status: Notification Status of the BDA list: 2020-02-29 Name: Residential and commercial building GstNr .: 820 |
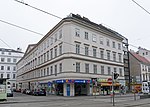
|
Residential house, Zum Goldenen Ochsen ObjektID: 2051 |
Resselgasse 5 KG location : Wieden |
This large late Biedermeier apartment building was built in 1831 by Anton Hoppe . The facade has classicist forms, the front door is original. |
ObjectID: 2051 Status: Notification Status of the BDA list: 2020-02-29 Name: Residential house, Zum Goldenen Ochsen GstNr .: 657 |

|
Fountain, Guardian Angel Fountain ObjectID : 21598 |
Rilkeplatz location KG: Wieden |
The fountain was built in 1843–1846 by Sicardsburg and van der Nüll (architecture) and J. Preleitner (figural jewelry). A metal figure of a guardian angel is located above an octagonal fountain basin with a metal-framed stone pillar, four dragons with Viennese coats of arms are attached as gargoyles at the foot of the pillar . |
ObjectID : 21598 Status: § 2a Status of the BDA list: 2020-02-29 Name: Fountain, Guardian Angel Fountain GstNr .: 1592/2 Guardian Angel Fountain |

|
New middle school with a natural history and technical focus ObjectID : 20396 |
Schäffergasse 3 KG location : Wieden |
The school was built in 1949–1951 by Siegfried Theiss and Hans Jaksch , making it the first school building of the post-war period. A six-storey building rises on an L-shaped floor plan. The front is staggered like a block with a small, windowed risalit-like staircase, to which the wide bay windows with ribbon windows form a contrasting accent. |
ObjectID : 20396 Status: § 2a Status of the BDA list: 2020-02-29 Name: Allgemeine Volksschule der Stadt Wien GstNr .: 978/1 Volksschule Schäffergasse |

|
Municipal housing, Südtiroler Hof ObjectID: 589 |
Schelleingasse 9–15 KG location : Wieden |
Identity address Wiedner Gürtel 38–40. This community housing was built in 1927/28 by Karl Ernst and Josef Hahn . The street facades are irregular, with rows of balconies with kinked parapets dominating the Wiedner Gürtel and canted bay windows and cornering cornices in the Schelleingasse. |
ObjectID: 589 Status: § 2a Status of the BDA list: 2020-02-29 Name: Municipal housing, Südtiroler Hof GstNr .: 260/5 Südtiroler Hof |

|
Municipal Housing ObjectID : 21128 |
Schelleingasse 25 KG location : Wieden |
This community housing was built in 1929 by Walter Cäsar Schwarz on an irregular S-shaped floor plan. The recessed corner facade is raised like a tower, the building has a banded exposed brick base. Note: Forms a structural unit with the municipal housing at Petzvalgasse 1–3 |
ObjectID : 21128 Status: § 2a Status of the BDA list: 2020-02-29 Name: Kommunaler Wohnbau GstNr .: 1097/3 |

|
Apartment including interior ObjectID: 2054 |
Schikanedergasse 12 KG location : Wieden |
The Alphons Gidreau'sche Stiftungshaus is a strictly historical apartment building with a multi-axis, additively structured facade, which was built by B. Schubert in 1875/76 . In one apartment, the strictly historical furnishings have been preserved in their original form (table and star parquet , lambria , doors with richly ornamented panels and wooden coffered ceilings). |
ObjectID: 2054 Status: Notification Status of the BDA list: 2020-02-29 Name: Apartment including interior GstNr .: 798 |

|
Residential building ObjectID: 2057 |
Schleifmühlgasse 20 Location KG: Wieden |
This Biedermeier apartment building was built in 1837. The courtyard side has pillar arcades on all floors. |
ObjectID: 2057 Status: Notification Status of the BDA list: 2020-02-29 Name: Residential house GstNr .: 674 |
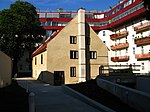
|
Residential house, Alte Heumühle ObjectID: 2061 |
Schönbrunner Strasse 2 KG location : Wieden |
In the courtyard of this simple interest barracks from 1848 is the hay mill , the core of which dates from the 16th century and at that time was one of several on the Mühlbach (a tributary of the Vienna ). |
ObjectID: 2061 Status: Notification Status of the BDA list: 2020-02-29 Name: Residential house, Alte Heumühle GstNr .: 840 Heumühle, Vienna, Austria |
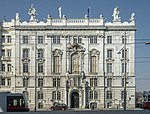
|
House of the Viennese merchants ObjectID : 21985 since 2013 |
Schwarzenbergplatz 14 KG location : Wieden |
The house was built in 1902/03 by Ernst Gotthilf and Oskar Neumann in neo-baroque palace architecture, but was designed as an office building from the start. The front of the square has a flat central risalite structured with giant Ionic pilasters, which is crowned by an attic balustrade with vases. On the edges there are putti, next to them allegorical figures of the trade on land and water, all by Josef Heu |
ObjektID : 21985 Status : Notification Status of the BDA list: 2020-02-29 Name: House of the Viennese merchants GstNr .: 1703/6 House of the Viennese merchants |

|
Residential building ObjectID : 21968 |
Schwindgasse 5 KG location : Wieden |
The Schwindgasse was laid out after 1870, it is built relatively uniformly with strictly historical tenement houses from the 1870s and 1880s. This house in the forms of the New Vienna Renaissance was designed by Heinrich Claus and Josef Gross in 1873. |
ObjectID : 21968 Status : Notification Status of the BDA list: 2020-02-29 Name: Residential building GstNr .: 24 Schwindgasse 5 |

|
Residential house, coffin house ObjectID : 21967 |
Schwindgasse 7 KG location : Wieden |
Like the neighboring house on Schwindgasse 5 , the house of Claus and Gross dates back to 1873. It is a strictly historical rental palace with a vase-crowned attic, structured by a large Corinthian pilaster arrangement. There is also a pilaster structure in the foyer, the staircase has a decorated pavement and a majolica basin. It was the sales headquarters of the chemical company FA Sarg's Sohn & Co. |
ObjectID : 21967 Status : Notification Status of the BDA list: 2020-02-29 Name: Residential building, house Sarg GstNr .: 25/1 Schwindgasse 7 |

|
Elementary School of the City of Vienna ObjectID : 19677 |
St.-Elisabeth-Platz 8 KG location : Wieden |
The school and parsonage on St.-Elisabeth-Platz were built together in 1867/68 in Gothic style. The school is a closed cubic structure with stone blocks and a cornice structure. The upper floor windows with profiled frames have lintel canopies and parapets with quatrefoil reliefs ; the porch has pointed arches over round pillars with vine capitals. |
ObjectID : 19677 Status: § 2a Status of the BDA list: 2020-02-29 Name: Volksschule der Stadt Wien GstNr .: 361 |

|
Parsonage Object ID: 19676 |
St.-Elisabeth-Platz 9 KG location : Wieden |
The rectory is divided by risalits and roof gables, towards the church there is a three-sided risalit covered with a pointed helmet with a star-rib vaulted vestibule behind a pointed arch portal. At the edge of the building there is a console figure of the Good Shepherd in a pinnacle-crowned tracery canopy . |
ObjectID : 19676 Status: § 2a Status of the BDA list: 2020-02-29 Name: Pfarrhof GstNr .: 360/1 Pfarrhof St. Elisabeth (Vienna-Wieden) |

|
Parish Church of St. Elisabeth ObjectID : 22610 |
St.-Elisabeth-Platz 9 KG location : Wieden |
This neo-Gothic church, which stands free on a square, was built by Hermann von Bergmann in 1859–1868 and consecrated in 1866. It is of the type establishes a staggered church with transverse ship, polygonal, and a directed in the axis of the ascending Argentinierstraße axis tower. The crab occupied kielbogige main portal shows the Holy Elizabeth of Hungary as Trumeaufigur with relief scenes from her life, architectural sculpture comes from Rudolf Zafouk , Franz Melnitzky and Johann Fessler . The neo-Gothic furnishings from the construction period were designed by Josef Lippert . The high altar painting is by Franz Dobiaschofsky . |
ObjectID : 22610 Status : Notification Status of the BDA list: 2020-02-29 Name: Parish Church of St. Elisabeth GstNr .: 359 St. Elisabeth Church (Vienna-Wieden) |

|
Embassy building, Spanish embassy, formerly Palais Adolf Ritter von Schenk ObjectID: 21987 |
Theresianumgasse 21 KG location : Wieden |
The former Palais Adolf Ritter von Schenk was built by Fellner & Helmer in 1888–1890 . It is a late historical residential palace with house fronts and a corner projectile in the style of Roman architecture of the 17th century. The ground floor is rusticated , the side column portal has a crowning balcony. The bel étage has triangular gable roofs, lintel areas with mask and tendril decoration, on the corner projections there are large arched windows between coupled Corinthian half-columns, baluster balconies and cranked entablature. |
ObjectID: 21987 Status: Notification Status of the BDA list: 2020-02-29 Name: Embassy building, Spanish Embassy, formerly Palais Adolf Ritter von Schenk GstNr .: 403/1 Palais Adolf Ritter von Schenk |

|
City Palace, Apostolic Nunciature ObjectID : 22614 |
Theresianumgasse 31 KG location : Wieden |
This representative nachhistoristische Palais in the form of a Roman Cinquecento -Palastes was 1911-1913 by Pietro Palumbo on behalf of Pius X. built. It has a wide, three-storey facade with aedicule windows and alternating segment and triangular gables on the main floor. In the central axis above the balcony are the arms of the Pope and the Austro-Hungarian monarchy. The entrance has a coffered barrel vault. |
ObjectID : 22614 Status: § 2a Status of the BDA list: 2020-02-29 Name: Stadtpalais, Apostolic Nunciature GstNr .: 415/1 Palais of the Apostolic Nunciature |

|
City Palace, Former Palais Dobner-Dobenau, Palais Hohenlohe ObjectID : 22615 |
Theresianumgasse 33 KG location : Wieden |
This two-story, early-historicist palace in neo-renaissance forms was built by Anton Grünn in 1831/32 and expanded and redesigned several times between 1858 and 1862. It has a street wing fifteen axes wide with flat, raised central projections and a balcony above the entrance portal. |
ObjectID : 22615 Status : Notification Status of the BDA list: 2020-02-29 Name: Stadtpalais, Former. Palais Dobner-Dobenau, Palais Hohenlohe GstNr .: 416 |

|
House, Former Palais Colloredo ObjectID : 20397 |
Waaggasse 4 KG location : Wieden |
The garden palace with a U-shaped courtyard facing the street was probably built in 1697, changed in 1820 and rebuilt in 1874 by Theodor Hoppe , who built the street wing. On the street side, the palace appears as a strictly historical tenement house in the form of the Roman High Renaissance, with the ground floor being designed with ashlar stones and the upper floors with exposed brick cladding. The courtyard is rectangular with pilaster-framed facades, in it is the original palace, which has an aedicula with a pitched roof facing the courtyard . On the garden side, the palace has a three-axis central projectile, with the grooved ground floor having arched arcades and the bel étage arched windows with segment roofs and a giant pilaster arrangement. |
ObjectID : 20397 Status: § 2a Status of the BDA list: 2020-02-29 Name: Residential house, Former Palais Colloredo GstNr .: 723/1 Palais Colloredo |

|
Bundesrealgymnasium ObjektID : 20185 |
Waltergasse 7 KG location : Wieden |
The grammar school was built by Ferdinand Fellner the Elder in 1853–55 and is one of the earliest secondary school buildings in Vienna. It is a three-storey building over a T-shaped floor plan: in the middle of the main facade there is a strongly protruding central projection. The facade decoration has been removed in the meantime. |
ObjectID : 20185 Status: § 2a Status of the BDA list: 2020-02-29 Name: Bundesrealgymnasium GstNr .: 432 |

|
Part of the line wall ObjectID : 128971 |
Weyringergasse 13 KG location : Wieden |
The line wall was built in the years after 1704 as a palisade-reinforced earth wall to protect the suburbs against the Kuruzzen and in 1738 it was also lined with bricks. It not only served as Vienna's second defense system, but also as a customs border. Therefore, it was only razed after 1890, when the decision had been made to incorporate the suburbs. This relic is one of three in Vienna, the other two are in the 3rd district. |
ObjectID : 128971 Status : Notification Status of the BDA list: 2020-02-29 Name: Part of the line wall GstNr .: 260/6; 260/20 |

|
Municipal Housing ObjectID : 20384 |
Weyringergasse 16–18 KG location : Wieden |
This community building was built in 1928/29 by Felix Angelo Pollak . The facade is structured by loggia-like balconies. |
ObjectID : 20384 Status: § 2a Status of the BDA list: 2020-02-29 Name: Kommunaler Wohnbau GstNr .: 235/4 |
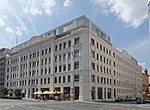
|
Administration / office building ObjectID : 20398 |
Wiedner Gürtel 12 KG location : Wieden |
Ident address Mommsengasse 30–32. This monumental Ararian corner building was built in 1906/07 by Ferdinand Pichler for the pension fund of the kk private southern railway company. From the second floor onwards, the facade is covered by a giant pilaster order. There is a high parapet and segmented gable on the central risalite, and a railway emblem is on the facade facing Mommsengasse. The foyers and staircases are equipped with etched glass windows. |
ObjectID : 20398 Status : Notification Status of the BDA list: 2020-02-29 Name: Administration / office building GstNr .: 1256/30 |

|
Figur, Maria Immaculata ObjectID: 2043 |
Wiedner Hauptstrasse Location KG: Wieden |
This stone figure from the 2nd half of the 18th century was placed in front of the Paulanerkirche. |
ObjectID: 2043 Status: § 2a Status of the BDA list: 2020-02-29 Name: Figur, Maria Immaculata GstNr .: 1592/1 Maria-Immaculata-Statue, Irene-Harand-Platz, Vienna |
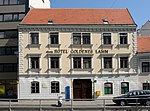
|
Residential and commercial building, Goldenes Lamm ObjectID : 18804 |
Wiedner Hauptstrasse 7 KG location : Wieden |
This former hotel was built in 1760 and added by Josef Klee in 1823 . The early historical facade dates from the years between 1850 and 1860. |
ObjectID : 18804 Status : Notification Status of the BDA list: 2020-02-29 Name: Residential and commercial building, Goldenes Lamm GstNr .: 655 Hotel Goldenes Lamm, Wiedner Hauptstrasse |

|
former Gasthof Stadt Ödenburg / today part of the Technical University ObjectID : 18805 |
Wiedner Hauptstrasse 9 KG location : Wieden |
The building dates from the second half of the 18th century, it has a long courtyard wing with pawlatschen . |
ObjectID : 18805 Status : Notification Status of the BDA list: 2020-02-29 Name: Former Gasthof Stadt Ödenburg / today part of the. Technical University GstNr .: 654 Gasthof Stadt Ödenburg |

|
Residential and commercial building, Habig Hof ObjektID : 22079 |
Wiedner Hauptstrasse 15–17 KG location : Wieden |
The courtyard is a summary of older buildings that were combined and newly faced by Heinrich Adam in 1896/97 . It now has the shape of a late historic tenement house with a risalit and bay window, the decor shows neo-Romanist elements. The business premises of the P. & C. Habig hat factory have been preserved in their original form. |
ObjectID : 22079 Status : Notification Status of the BDA list: 2020-02-29 Name: Residential and commercial building, Habig Hof GstNr .: 603; 617/1; 600 Habig-Hof |
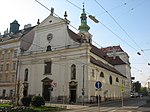
|
Paulanerkirche , Parish Church of the Holy Guardian Angels ObjectID : 19388 |
Wiedner Hauptstrasse 21 KG location : Wieden |
The church was built as a monastery church of the Paulaner 1627-1651 by an architect who is no longer known; the tower was added in 1717. The order was dissolved in 1784, and a few years later most of the monastery was also demolished. It is an early baroque hall church with side chapels and a north facade facing the city, which is structured by Tuscan pilasters and crowned by a triangular gable. In the choir there are wall paintings from around 1720/1730, which are attributed to Carlo Carlone . The three-axis high altar, which fills the entire choir wall, dates from 1717, but the high altar painting ( guardian angel ) by Josef von Hempel only dates from 1844. |
ObjectID : 19388 Status: § 2a Status of the BDA list: 2020-02-29 Name: Paulanerkirche, Parish Church of the Holy Guardian Angels GstNr .: 548 Paulanerkirche (Vienna) |

|
Residential and commercial building, Zum Silver Löwen incl. Remains of the d. Summerhouse Object ID: 18807 |
Wiedner Hauptstrasse 32 KG location : Wieden |
The house was built towards the end of the 18th century and changed several times. It was Christoph Willibald Gluck's house , the outlines of his garden shed are still visible in the inner courtyard facing the house at Waaggasse 4 |
ObjektID : 18807 Status : Notification Status of the BDA list: 2020-02-29 Name: Residential and commercial building, Zum Silbernen Löwen incl. Garden shed GstNr .: 719 to Silver Lion |

|
Residential and commercial building, To the two golden lions ObjectID : 18810 |
Wiedner Hauptstrasse 36 KG location : Wieden |
This early historical apartment building with additive structure was built in 1838 by Anton Hoppe . The wall fountain in the driveway dates from 1950. A Madonna statue from around 1330 can be seen in the courtyard, the head of which was added by Franz Barwig the Younger . |
ObjectID : 18810 Status : Notification Status of the BDA list: 2020-02-29 Name: Residential and commercial building, To the two golden lions GstNr .: 722 To the two golden lions |

|
Residential and commercial building, Altes Paulaner apartment building ObjectID: 20159 |
Wiedner Hauptstrasse 37 KG location : Wieden |
The house was built in 1775 on the site of the Paulan monastery and redesigned in 1843. It has a Biedermeier facade with a shallow central risalite, the Ionic giant pilasters and triangular gable roofs. The arched portal has a square vault and an elaborate frame. |
ObjectID: 20159 Status: Notification Status of the BDA list: 2020-02-29 Name: Residential and commercial building, Altes Paulaner Zinshaus GstNr .: 532/1 Altes Paulaner Zinshaus, Wiedner Hauptstrasse 37 |

|
Business premises Naber Kaffee ObjektID : 130779 since 2016 |
Wiedner Hauptstrasse 40 KG location : Wieden |
The facade and furnishings of this espresso bar were designed by Ernst Otto Hofmann in 1955 . |
ObjectID : 130779 Status : Notification Status of the BDA list: 2020-02-29 Name: Business premises Naber Kaffee GstNr .: 985 |

|
Residential and commercial building ObjectID : 21802 |
Wiedner Hauptstrasse 50 KG location : Wieden |
This Biedermeier apartment building with classical facade forms was built by Georg Schiemann in 1834 . It has a shallow central projectile with giant Ionic pilasters and is elevated with a triangular gable facing the Wiedner Hauptstrasse. The corner relief by Franz Barwig the Elder J. refers to the opera Der Waffenschmied by Albert Lortzing , whose house this was. |
ObjectID : 21802 Status : Notification Status of the BDA list: 2020-02-29 Name: Residential and commercial building GstNr .: 997 Wiedner Hauptstraße 50 |

|
Residential and commercial building, Zum green Kranz ObjektID : 18814 |
Wiedner Hauptstrasse 51 KG location : Wieden |
The house is an example of a Biedermeier Pawlatschen house. It was built by Alois Hildwein in 1824 and added by Anton Hoppe in 1837. |
ObjectID : 18814 Status : Notification Status of the BDA list: 2020-02-29 Name: Residential and commercial building, Zum green Kranz GstNr .: 518 Wiedner Hauptstraße 51 |

|
Angel Fountain ObjectID : 18802 |
in front of Wiedner Hauptstrasse 55 KG location : Wieden |
The fountain was built in 1893 by Anton Paul Wagner . A stone pillar with a metal girl figure is flanked by chained male figures that serve as water reservoirs. Below there are two stone round basins framed by grids. |
ObjectID : 18802 Status: § 2a Status of the BDA list: 2020-02-29 Name: Engelbrunnen GstNr .: 1592/1 Engelbrunnen |

|
Residential and commercial building ObjectID : 21597 |
Wiedner Hauptstrasse 60b KG location : Wieden |
The house is part of a complex of former suburban development on the site of a poor house. It was built in the second half of the 18th century and has a pilaster structure. The courtyard wing has a late baroque central projection, which is possibly identical to the courtyard projection of the Villa Wiesenthal. |
ObjectID : 21597 Status : Notification Status of the BDA list: 2020-02-29 Name: Residential and commercial building GstNr .: 1025/30 Residential and commercial building, Wiedner Hauptstrasse 60b |

|
Residential and commercial building ObjectID: 1144 |
Wiedner Hauptstrasse 65 KG location : Wieden |
Identity address Schönburgstraße 2. This strictly historical apartment building with a beveled edge and a decoratively designed upper floor was built in 1875/76 and is an early work by Otto Wagner . |
ObjectID: 1144 Status: Notification Status of the BDA list: 2020-02-29 Name: Residential and commercial building GstNr .: 1112/1 Wiedner Hauptstraße 65 |
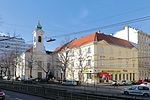
|
Residential and commercial building, former Piarist monastery and school ObjectID : 21601 |
Wiedner Hauptstrasse 82 KG location : Wieden |
The multi-wing complex adjoining the church to the west was built by Mathias Gerl in 1753–1757 . It connects to the church at a right angle. The front is three-story with a grooved base and frame structure on the two upper floors. The slightly protruding central travée is emphasized by a triangular gable. |
ObjectID : 21601 Status: § 2a Status of the BDA list: 2020-02-29 Name: Residential and commercial building, Former Piarist monastery and school GstNr .: 1050/1 |

|
Catholic Parish Church, Theklakirche ObjectID : 19389 |
Ziegelofengasse 2 KG location : Wieden |
Theklakirche is the former church of the Piarists . It is a late baroque, cubic hall church which, together with the building of the college, forms a forecourt facing the street. Like the college, it was built by Mathias Gerl in 1753–1757 . The three-axis north side facing the city has a facade tower between vase-set volutes and arched sound windows. The altarpieces are by Felix Ivo Leicher , the stucco decoration by Jakob Philipp Kegelsperger . |
ObjectID : 19389 Status: § 2a Status of the BDA list: 2020-02-29 Name: Kath. Pfarrkirche, Theklakirche GstNr .: 1051 Sankt Thekla church (Vienna) |

|
Former light rail - part of today's U4 ObjectID : 129035 |
KG location : Wieden |
The light rail system was planned from 1892 as part of the regulation of the Danube Canal and Vienna River , and Otto Wagner had been the aesthetic adviser since 1894 . Together with his employees, he planned the substructure, high-rise structures (retaining walls, bridges, tunnel portals, viaducts, stations) and details (railings, grilles, gates, furniture, lighting, etc.) for all light rail lines. After six years of construction, around forty kilometers of railway with 36 stations were built in the style of late historicism with art nouveau elements . From 1969 to 1989 the system was modernized and gradually integrated into the subway network .
In the Wieden, the tram runs mainly underground along the Vienna River , which is tunneled under , and there is a short section at the Naschmarkt . |
ObjektID : 129035 Status : Notification Status of the BDA list: 2020-02-29 Name: Former Stadtbahn - sub-area of today's U4 GstNr .: 1679 Vienna Stadtbahn architecture |

|
Wiental Verbauung ObjektID : 129789 since 2016 |
KG location : Wieden |
The Vienna River was regulated in the years 1894–1904, when most of the river was laid in a concrete bed. Project managers were Rudolf Krieghammer and Ludwig Leupschitz as well as Friedrich Ohmann and Josef Hackhofer (architectural directors). Otto Wagner's idea of vaulting the river in order to build a boulevard was only partially met. |
ObjektID : 129789 Status : Notification Status of the BDA list: 2020-02-29 Name: Wientalverbauung GstNr .: 1595/9; 1703/73 |
literature
- DEHIO Vienna - II.–IX. and XX. District. Schroll, Vienna 1993, ISBN 3-7031-0680-8 .
Web links
Commons : Listed objects in Vienna-Wieden - collection of images, videos and audio files
- Works of art in public space and architecture on the pages of the Vienna Cultural Property Register
Individual evidence
- ↑ a b Vienna - immovable and archaeological monuments under monument protection. (PDF), ( CSV ). Federal Monuments Office , as of February 18, 2020.
- ↑ The theater is bad business. In: derStandard.at. February 6, 2012, accessed December 7, 2017 .
- ↑ Municipal residential buildings of the First Republic in Wieden. In: dasrotewien.at - Web dictionary of the Viennese social democracy. SPÖ Vienna (Ed.)
- ↑ http://www.schoenbergers.at/caffebar/
- ↑ § 2a Monument Protection Act in the legal information system of the Republic of Austria .