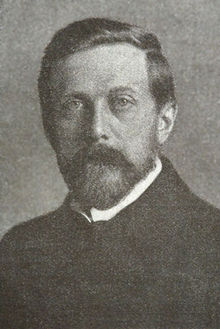Julius Mayreder
Julius Mayreder (born June 26, 1860 in Mauer near Vienna ; † January 15, 1911 in Vienna ) was an Austrian architect . He was the younger brother of Karl Mayreder and brother-in-law of the women's rights activist Rosa Mayreder .
Life
After finishing secondary school , Mayreder first attended the Vienna University of Technology from 1878 to 1880 with Heinrich von Ferstel and Karl König . But since he was more interested in the artistic side of architecture, he switched to the arts and crafts school , where he stayed from 1880 to 1882, and from 1883 to 1886 to the Academy of Fine Arts Vienna , where he attended Friedrich von Schmidt's master class . After successfully completing his studies, he was able to go on an extended study trip to Greece , Constantinople , Italy , Germany and France thanks to a travel grant (Rome price 1886) .
In 1888 Mayreder began to work with Victor Luntz in Vienna, then with E. Nordio in Trieste and with Adolf Láng in Budapest . Back in Vienna, he worked for Franz von Neumann in 1890 , before Mayreder became self-employed in 1891. From this point on he worked often and successfully with his brothers Karl and Rudolf Mayreder. From 1907 Mayreder was a member of the Vienna Secession .
In 1904 he married Maria Einsle. His son Friedrich was born in 1905 and also became an architect. Mayreder developed a brain disease and died at the age of 51. He was buried in the Vienna Central Cemetery .
plant
Julius Mayreder was very active. He not only built mansions and houses, but also train stations and factories, and he designed tombs and interiors. Together with his brothers, he took part in competitions for large urban development projects in Vienna, such as the planning of the parlor district and the general regulatory plan. In the residential buildings implemented together with Karl Mayreder, it is difficult to determine the share of the individual architects. Like his brother, Mayreder used predominantly neo-baroque historicist forms that corresponded to the need for representation of the time. However, he was open to modern trends and from 1900 also used secessionist elements.
- Tomb of Rudolf and Ludwig Schürer von Waldheim , Zentralfriedhof, Vienna 11 (1890–1894) with Karl Mayreder, angel figure was added later
- Execution of the Zacherlfabrik , Nußwaldgasse 14–16, Vienna 19 with Karl and Rudolf Mayreder, design by Hugo von Wiedenfeld
- General regulatory plan for Vienna (competition project "Pro Urbe", one of the 2nd prizes, only partially carried out; with Karl and Rudolf Mayreder) (1893)
- Rental house , Landstraßer Hauptstrasse 20, Vienna 3 (1893) with Karl Mayreder
- Atelier building for Carl Moll , Theresianumgasse 6, Vienna 4 (1894), no longer exists
- Residential and commercial building , Thaliastraße 3, Vienna 16 (around 1894) with Karl Mayreder, facade chipped
- Cemetery chapel , Bistritz am Hostein , Moravia (1894) with Karl Mayreder
- Residential house , Dornbach, Vienna 17 (around 1894) with Karl Mayreder, address unknown
- Business portal , Kärntner Strasse , Vienna 1 (1895) with Karl Mayreder, not preserved
- Residential and commercial building , Seilergasse 3, Vienna 1 (1895–1896)
- Villa Schenker , Hohe Warte 25, Vienna 19 (around 1895) with Karl Mayreder, no longer exists
- Villa Kattus , Haubenbiglstraße 5, Vienna 19 (1896)
- Grave of the Schenker family , Heiligenstädter Friedhof , Vienna 19 (1896) modified, with Karl Mayreder
- Spitzer-Lukasz Tomb , Central Cemetery, Gate 1, Gr. 7 (around 1896)
- “Kreuzherrenhof” residential and parsonage , Kreuzherrengasse 1, Vienna 4 (1897–1898) with Karl Mayreder
- Villa Ernst Regenhart , Josefa Hory, Cp673, Freiwaldau , Moravia (1898–1899) with Karl Mayreder
- Tabernacle construction , parish church Maria Himmelfahrt, Waidhofen an der Thaya (1899)
- “Zum Herrnhuter” residential and commercial building , Neuer Markt 17 / Seilergasse 9, Vienna 1 (1900–1901)
- Residential building at Sparkassenstrasse 18, Bozen (1900)
- architectural structure and fountain bowl for Tilgner fountain , Resselpark, Vienna 4 (around 1901)
- Wiener Bicycle Club , Prater, Vienna 2 (1902) no longer exists
- Residential and commercial building Neues Wiener Tagblatt , meat market 5, Vienna 1 (1902) 1913 by Arthur Baron rebuilt
- Residential and commercial building Hutter & Schrantz , Windmühlgasse 16–20, Vienna 6 (around 1902)
- Residential building , Bognergasse 5 / Naglergasse 6, Vienna 1 (1902) Restaurant Zum Schwarzen Kameel
- Rental house , Gusshausstraße 7, Vienna 4 (1903) Most of the facade chipped off
- Municipal Emperor Franz Josef Jubilee Life and Pension Insurance Institution , Tuchlauben 10, Vienna 1 (around 1904) no longer exists
- Hotel Fortino , Grado (around 1905)
- House Dr. Rudolf Mayreder , Oberloiben 31, Dürnstein (around 1906)
- Stations on the Krems – Grein railway line (around 1906)
- Landsberg House , Wroclaw
- Caraway House , Heidelberg
- Landhaus Hardy , Hinterbrühl
- Schuckert-Werke , Engerthstrasse 150, Vienna 20, no longer exists
- Danubius Textile Works , Pressburg
- Interior fittings for the family houses Landsberg in Breslau, Oberleithner in Mährisch-Schönberg and the parents' restaurant Matschakerhof, Vienna 1
literature
- R. Schachel: Mayreder Julius. In: Austrian Biographical Lexicon 1815–1950 (ÖBL). Volume 6, Verlag der Österreichischen Akademie der Wissenschaften, Vienna 1975, ISBN 3-7001-0128-7 , p. 9.
- Felix Czeike (Ed.): Mayreder Julius. In: Historisches Lexikon Wien . Volume 4, Kremayr & Scheriau, Vienna 1995, ISBN 3-218-00546-9 , p. 223 ( digitized version ).
- Helmut Weihsmann: Built in Vienna. Lexicon of 20th Century Viennese Architects . Promedia, Vienna 2005, ISBN 3-85371-234-7 , p. 251
Web links
- Julius Mayreder. In: Architects Lexicon Vienna 1770–1945. Published by the Architekturzentrum Wien . Vienna 2007.
| personal data | |
|---|---|
| SURNAME | Mayreder, Julius |
| BRIEF DESCRIPTION | Austrian architect |
| DATE OF BIRTH | June 26, 1860 |
| PLACE OF BIRTH | Wall (vienna) |
| DATE OF DEATH | January 15, 1911 |
| Place of death | Vienna |



