List of listed objects in Vienna / Alsergrund
The list of listed properties in Vienna-Alsergrund contains the 136 listed , immovable objects in the ninth Viennese municipality district Alsergrund .
Monuments
| photo | monument | Location | description | Metadata |
|---|---|---|---|---|

|
Figur, Theodor Billroth ObjectID : 17699 |
Altes AKH , Hof 1 KG location : Alsergrund |
The memorial was intended to honor Theodor Billroth (1829–1894) on the 50th anniversary of his death. Due to the war, it was made provisional in 1944 and only made of marble in 1950. The artist is Michael Drobil , it was unveiled on April 29, 1950. |
ObjectID : 17699 Status: § 2a Status of the BDA list: 2020-02-29 Name: Figur, Theodor Billroth GstNr .: 235/1 Theodor Billroth statue, Vienna |

|
Personality monument, Emperor Josef II. ObjectID: 2002 |
Altes AKH , Hof 2 KG location : Alsergrund |
The bronze monument in the AKH is not unique. The foundry made several copies, e.g. B. for the Lower Austrian towns of Poysdorf (1880), Groß Siegharts (1882), Pressbaum (1885), Ybbs (1887) and Drösing (1890). It was erected in 1884 and was designed by Richard Kauffungen . |
ObjectID: 2002 Status: § 2a Status of the BDA list: 2020-02-29 Name: Personality monument , Kaiser Josef II GstNr .: 235/1 Emperor Joseph II statue, Campus of the University of Vienna |

|
Figure shrine , St. Johannes Nepomuk ObjectID : 17698 |
Altes AKH , Hof 4 KG location : Alsergrund |
The figure of Saint John Nepomuk on the university campus was created in 1730. |
ObjectID : 17698 Status: § 2a Status of the BDA list: 2020-02-29 Name: Figurine picture stick , Hl. Johannes Nepomuk GstNr .: 235/1 Johannes Nepomuk, university campus |

|
Old general hospital, today university campus ObjectID : 17880 |
Alser Straße 4 KG location : Alsergrund |
Identity addresses Spitalgasse 2–4, Garnisongasse 13, Rotenhausgasse 1, Thavonatgasse 1.
In 1693 parts were built as a large poor house with the directorate, in 1784 it was adapted to the general hospital (AKH) (courtyards 1-7 of the university campus). In 1998 the revitalized 100,000 m² area was opened as a university campus. |
ObjectID : 17880 Status: § 2a Status of the BDA list: 2020-02-29 Name: Old General Hospital, today University Campus GstNr .: 235/1; 235/15; 235/16; 235/17; 228/8 Campus of the University of Vienna |

|
Former AKH prayer house ObjectID : 17881 |
Alser Straße 4 KG location : Alsergrund |
In 1901 the members of the Jewish Community in Vienna donated 5,000 crowns to the construction of a prayer pavilion in the general hospital. Max Fleischer , architect of several Vienna synagogues, created it in 1903. Thanks to its location in the AKH, the pavilion was not destroyed in 1938, but was later used as a transformer station. In the course of the rededication of the hospital as a university campus, the artist Minna Antova redesigned it as the Denk-Mal Marpe Lanefesch (healing for the soul). |
ObjectID : 17881 Status: § 2a Status of the BDA list: 2020-02-29 Name: Former Prayer house of the AKH GstNr .: 235/1 Synagogue in the old AKH Vienna |

|
Pathological-Anatomical Institute ObjectID : 20271 |
Alser Straße 4 KG location : Alsergrund |
Ident address Spitalgasse 4. The north-western corner of the AKH area, in the direction of Sensengasse, is the Pathological-Anatomical Institute, which was opened in 1862. Here seemed Carl von Rokitansky , one of the main representatives of the younger Vienna School of Medicine. In use until 1991, the center for brain research has been housed in the institute building since 2000. Built between 1858 and 1860 according to plans by Ludwig Zettl , it is an important, late work of the round arch style, which is rather rare in Vienna. The attic bears the foundation inscription "Indagandis sedibus et causis morborum" ("Dedicated to the research and the seat of diseases"). |
ObjectID : 20271 Status: § 2a Status of the BDA list: 2020-02-29 Name: Pathological-Anatomical Institute GstNr .: 235/1 Pathological-Anatomical Institute |

|
Rental house, Dreilauferhaus ObjektID: 6795 |
Alser Straße 38 KG location : Alsergrund |
This house, built in 1895, dominates the urban development at the junction of Kinderspitalgasse. It has a late historical facade and the group of gables "Drei Laufer" by Viktor Tilgner . |
ObjectID: 6795 Status: Notification Status of the BDA list: 2020-02-29 Name: Miethaus, Dreilauferhaus GstNr .: 364/12 Alser Straße 38 |

|
Rental house, Zum Kaiser von Österreich ObjektID : 10761 |
Berggasse 1 KG location : Alsergrund |
Corner of Währinger Straße 18. It was built in 1826 by AI Göll for Josef and Magdalena Selig. It was changed in 1844 and 1854, and the Austria pharmacy has been located there since 1870. It has a classical facade and a central projectile with pilasters. |
ObjectID : 10761 Status : Notification Status of the BDA list: 2020-02-29 Name: Rental house, Zum Kaiser von Österreich GstNr .: 60 Zum Kaiser von Österreich, Währinger Straße 18 |

|
City Palace, Former Palais Odescalchi ObjectID: 10829 |
Berggasse 3 KG location : Alsergrund |
This house was built in 1826 by AI Göll for Augustin and Magdalena Vogl. In 1861 a renovation took place, in 1864 the right side wing was added, in 1874 the house was extended and in 1912 the horse stable was converted into a garage. It is a four-story Biedermeier house with a pawlatschen corridor and an original wooden gate. |
ObjectID: 10829 Status: § 2a Status of the BDA list: 2020-02-29 Name: Stadtpalais, Former. Palais Odescalchi GstNr .: 58 Palais Odescalchi |
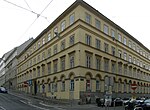
|
Former Gasthof, Zum Schweizer, Zum Silber Brunnen ObjektID : 10830 |
Berggasse 5 KG location : Alsergrund |
The house was built in 1824 by Josef Klee for Johann Niernsee. In 1827 called "Zum Schweizer" (later: "Zum Silber Brunnen"), and in 1835 the third floor was added. In 1890 it became an inn with a neo-baroque dining room, and in 1980 it was renovated (medical center, student café). |
ObjectID : 10830 Status: § 2a Status of the BDA list: 2020-02-29 Name: Former Gasthof, Zum Schweizer, Zum silver Brunnen GstNr .: 57 Berggasse 5, Vienna |

|
Rental house ObjektID : 8716 |
Berggasse 11 KG location : Alsergrund |
The house was built in 1824 by master builder Högl for Johann Michael Fitz. In 1870 a floor was built, in 1875 the third floor was put on. It has a late historical facade. |
ObjectID : 8716 Status : Notification Status of the BDA list: 2020-02-29 Name: Miethaus GstNr .: 76 Berggasse 11, Vienna |

|
Stadtpalais, formerly Palais Festetics , today Chamber of Commerce. Economy v. Vienna ObjectID : 10835 |
Berggasse 16 Location KG: Alsergrund |
The palace was built in 1859 for Countess Eugenie Festetics according to plans by Romano & Schwendenwein . In 1861 it was rebuilt, in 1867 an increase, and in 1957/58 a restoration. It is a representative building in the forms of the New Vienna Renaissance . |
ObjectID : 10835 Status: § 2a Status of the BDA list: 2020-02-29 Name: Stadtpalais, Former. Palais Festetics, today Chamber of Commerce. Economy v. Vienna GstNr .: 1165 Palais Festetics, Vienna |

|
Sigmund Freud House ObjectID : 11121 |
Berggasse 19 KG location : Alsergrund |
This house was built in 1889 for Viktor Gettweri according to plans by Hermann Stierlin . Here was the work site of Sigmund Freud , since 1971, here is the Freud Museum . |
ObjectID : 11121 Status: § 2a Status of the BDA list: 2020-02-29 Name: Sigmund Freud Residence GstNr .: 1158 Berggasse 19 |

|
Archbishop's Alumnate Building ObjectID : 10722 |
Boltzmanngasse 7 KG location : Alsergrund |
The house was built in 1913/14 according to plans by Hubert Gangl in place of the house "Zum Schwarzen Adler". Above the portal is the coat of arms of the Prince-Archbishop Cardinal Franz Nagl and his motto as well as the Prince-Archbishop Cardinal Friedrich Piffl , under which the construction took place. |
ObjectID : 10722 Status: § 2a Status of the BDA list: 2020-02-29 Name: Archbishop's Alumnate Building GstNr .: 187 Archbishop's Alumnate Building |

|
Catholic parish church, former orphanage church, seminary church Maria De Mercede ObjectID : 10724 |
Boltzmanngasse 7–9 KG location : Alsergrund |
The church was built in 1722/23 according to plans by Anton Ospel . In 1752 it burned and in 1807 there was damage after a lightning strike. In 1821 the facade was changed. In 1916 it became an alumni church. It was restored several times in the 20th century, and the interior was redesigned between 1967 and 1969. It is a two-tower church with a baroque facade. |
ObjektID : 10724 Status : Notification Status of the BDA list: 2020-02-29 Name: Catholic parish church, former. Orphanage Church, Seminary Church Maria De Mercede GstNr .: 192 Seminary Church Santa Maria de Mercede |

|
Former Spanish hospital , today a seminary ObjectID : 10725 |
Boltzmanngasse 9 KG location : Alsergrund |
This house was built in 1914 by Josef Schmalzhofer . In 1928 an extension was made for the archbishop's seminary. In the hall there are coats of arms and motto of Cardinal Nagl and Cardinal Innitzer. |
ObjectID : 10725 Status: § 2a Status of the BDA list: 2020-02-29 Name: Former Spanish hospital, today seminary GstNr .: 188 |

|
Former Brünnlbad ObjektID : 10850 |
Borschkegasse 4 KG location : Alsergrund |
The bath was built in 1897/98 according to plans by Wilhelm Klingenberg for Josef Schapira. The Brünnlbad had an indoor swimming pool, steam bath and 40 bathtubs. Its well was 160 m deep. Reopened in 1946 after the war damage had been repaired, it was in operation until 1955. It has been owned by the City of Vienna since 1980 as a medical-technical academy. |
ObjectID : 10850 Status: § 2a Status of the BDA list: 2020-02-29 Name: Former. Brünnlbad GstNr .: 1869/1 Brünnlbad |

|
Housing complex of the municipality of Vienna ObjectID : 10855 |
D'Orsaygasse 3–5 KG location : Alsergrund |
This house was built in 1927/28 according to plans by Leo Kammel . In 1952, top-floor apartments were installed. It has an indented middle section towards the street facade, the courtyard facade has loggias and pentagonal balconies. |
ObjectID : 10855 Status: § 2a Status of the BDA list: 2020-02-29 Name: Residential complex of the municipality of Vienna GstNr .: 1249 |

|
Housing complex of the municipality of Vienna ObjectID: 10856 |
D'Orsaygasse 6 KG location : Alsergrund |
It was built in 1930 according to plans by Wilhelm Peterle . It has a plastic facade structure with a roofed entrance. |
ObjectID: 10856 Status: § 2a Status of the BDA list: 2020-02-29 Name: Residential complex of the municipality of Vienna GstNr .: 1354 D'Orsaygasse 6, Vienna |

|
Auer von Welsbach monument ObjectID : 11060 |
Ehrenhaft-Steindler-Platz KG location : Alsergrund |
The monument to Carl Auer von Welsbach has been in front of the Second Chemical Institute since November 7, 1935 . The bronze figure of a torchbearer standing on the square pillar was melted down for armament purposes during the Second World War . In 1954 it was replaced by a 2.65 m high figure made of Lindabrunn limestone , which, like the bronze statue, was made by the sculptor Wilhelm Frass . |
ObjectID : 11060 Status: § 2a Status of the BDA list: 2020-02-29 Name: Auer von Welsbach monument GstNr .: 1452/1 Carl Freiherr Auer von Welsbach monument, Vienna |

|
Apartment of the portraitist Armin Horovitz ObjectID : 41339 |
Frankgasse 1 KG location : Alsergrund |
The house was built in 1886 according to plans by Emil von Förster , who set up his studio here (master builder Alois Schumacher). It has a late historical facade with warrior putti on the portal. Armin Horovitz had his apartment here. |
ObjectID : 41339 Status : Notification Status of the BDA list: 2020-02-29 Name: Apartment of the portraitist Armin Horovitz GstNr .: 1542/5 |

|
Billrothhaus ObjectID : 10857 |
Frankgasse 8 KG location : Alsergrund |
The house was built in 1893 according to plans by Ludwig Richter by master builder Alois Schumacher for the Imperial and Royal Society of Doctors . In 1956 it was reopened after severe war damage. Until the renovation, figures (Apollo, Aesculap, Hygiea, Minerva) by Anton Paul Wagner adorned the gable. |
ObjectID : 10857 Status : Notification Status of the BDA list: 2020-02-29 Name: Billrothhaus GstNr .: 233/17 Billrothhaus |

|
Garden Palace, Princely Liechtenstein Palace ObjectID : 10723 |
Fürstengasse 1 KG location : Alsergrund |
This garden palace was built for Johann Adam Andreas Fürst Liechtenstein in two phases: 1691–1694 according to plans by Domenico Egidio Rossi , and 1700–1706 according to plans by Domenico Martinelli . The palace is strictly structured and marks a transition from Renaissance to High Baroque. From 2004 to 2012 the princely art collection was presented here as the Liechtenstein Museum . |
ObjectID : 10723 Status : Notification Status of the BDA list: 2020-02-29 Name: Fürstlich Liechtenstein'sches Palais GstNr .: 1110; 1111; 1112; 1114; 1115/4; 1116/2; 1116/1; 1115/1 Palais Liechtenstein (Fürstengasse) |

|
Rental house, suspender house ObjectID : 10721 |
Garnisongasse 1 KG location : Alsergrund |
Corner of Universitätsstraße 12, Garelligasse 2. The house was built in 1889 by master builder Dehm & Olbricht for the imperial family fund according to plans by Otto Wagner . |
Object ID: 10721 Status: notice prior BDA list: 2020-02-29 Name: Apartment building, braces House GstNr .: 1545/1 braces House |

|
Bundesrealschule ObjectID: 10872 |
Glasergasse 25 KG location : Alsergrund |
The grammar school was built in 1908 and has been teaching since 1909. Extensive war damage was repaired from 1945 onwards. Since 1998 it has been called the Erich Fried Realgymnasium . It shows a monumental late-historical structure. |
ObjectID: 10872 Status: § 2a Status of the BDA list: 2020-02-29 Name: Bundesrealschule GstNr .: 1319/16 |

|
Residential house, Sigmund-Freud-Hof ObjectID : 10998 |
Gussenbauergasse 5–7 KG location : Alsergrund |
This community building was built in 1924/25 according to plans by Franz von Krauss and Josef Tölk and expanded in 1931 by Ludwig Tremmel . Facades have expressionist bay windows and portals with putti. |
ObjectID : 10998 Status: § 2a Status of the BDA list: 2020-02-29 Name: Residential house, Sigmund-Freud-Hof GstNr .: 1043/18 Sigmund-Freud-Hof |

|
Rental house ObjektID : 10819 |
Harmoniegasse 1 KG location : Alsergrund |
The ensemble of rental houses at Harmoniegasse 1, 3, 4, 6, 8, 9 is one of Otto Wagner's early works. They were built for Leopold Blühdorn in 1864. |
ObjectID : 10819 Status : Notification Status of the BDA list: 2020-02-29 Name: Miethaus GstNr .: 116 Harmoniegasse 1, Vienna |

|
Rental house ObjektID : 10818 |
Harmoniegasse 3 KG location : Alsergrund |
The ensemble of rental houses at Harmoniegasse 1, 3, 4, 6, 8, 9 is one of Otto Wagner's early works. They were built for Leopold Blühdorn in 1864. |
ObjectID : 10818 Status : Notification Status of the BDA list: 2020-02-29 Name: Miethaus GstNr .: 115 Harmoniegasse 3, Vienna |

|
Rental house ObjektID : 10817 |
Harmoniegasse 4 KG location : Alsergrund |
The ensemble of rental houses at Harmoniegasse 1, 3, 4, 6, 8, 9 is one of Otto Wagner's early works. They were built for Leopold Blühdorn in 1864. |
ObjectID : 10817 Status : Notification Status of the BDA list: 2020-02-29 Name: Rental house GstNr .: 108 |

|
Rental house ObjektID : 10816 |
Harmoniegasse 6 KG location : Alsergrund |
The ensemble of rental houses at Harmoniegasse 1, 3, 4, 6, 8, 9 is one of Otto Wagner's early works. They were built for Leopold Blühdorn in 1864. |
ObjectID : 10816 Status : Notification Status of the BDA list: 2020-02-29 Name: Miethaus GstNr .: 109 |

|
Rental house ObjektID : 10815 |
Harmoniegasse 8 KG location : Alsergrund |
The ensemble of rental houses at Harmoniegasse 1, 3, 4, 6, 8, 9 is one of Otto Wagner's early works. They were built for Leopold Blühdorn in 1864. |
ObjectID : 10815 Status : Notification Status of the BDA list: 2020-02-29 Name: Miethaus GstNr .: 110 |

|
Rental house ObjectID: 10806 |
Harmoniegasse 9 KG location : Alsergrund |
The ensemble of rental houses at Harmoniegasse 1, 3, 4, 6, 8, 9 is one of Otto Wagner's early works. They were built for Leopold Blühdorn in 1864. |
ObjectID: 10806 Status: Notification Status of the BDA list: 2020-02-29 Name: Miethaus GstNr .: 112 |

|
Municipal building ObjectID : 112019 |
Hernalser Gürtel 26 KG location : Alsergrund |
This community housing was built in 1929 according to plans by Josef and Artur Berger and Martin Ziegler . It is about building vacant lots with an inner courtyard and very simple street fronts. |
ObjektID : 112019 Status : Notification Status of the BDA list: 2020-02-29 Name: Gemeindebau GstNr .: 1967 Housing complex Hernalser Gürtel 26 |
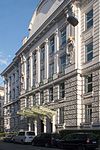
|
Hygiene Institute ObjectID: 10746 |
Kinderspitalgasse 15 KG location : Alsergrund |
Corner of Hernalser Gürtel 28, Zimmermanngasse 3. The institute was built between 1905 and 1908 based on plans by Ludwig Tremmel . It is a monumental block building in a Baroque-Secessionist mixed style. It has a characteristic canopy over a three-axis portal. |
ObjectID: 10746 Status: § 2a Status of the BDA list: 2020-02-29 Name: Hygiene-Institut GstNr .: 2000 Hygiene-Institut, Vienna |

|
Municipal housing, Gall-Hof ObjectID: 5 |
Latschkagasse 3–5 KG location : Alsergrund |
Corner of Heiligenstädter Strasse 4 (picture). This community building was built in 1924/25 according to plans by Heinrich Schopper and Alfred Chalusch . The figures of strength and fertility are above the portals, the figure of children playing in the kindergarten in the courtyard. |
ObjectID: 5 Status: § 2a Status of the BDA list: 2020-02-29 Name: Kommunaler Wohnbau, Gall-Hof GstNr .: 1714 Gall-Hof |

|
Figure, statue of Mary ObjectID : 11098 |
Liechtensteinstrasse 21, in the courtyard, KG location : Alsergrund |
This three-storey suburban house with lunette reliefs (seasons) on the facade and barrel-vaulted entrance with coffered belts was built in 1825. In the courtyard there is the baroque sandstone figure of Maria Immaculata in an aedicule. Standing on the globe, she crushes the snake as a symbol of evil. |
ObjectID : 11098 Status : Notification Status of the BDA list: 2020-02-29 Name: Figure, statue of Mary GstNr .: 82/2 |

|
Bürgerhaus, Zur Hl. Dreifaltigkeit ObjektID : 10808 |
Liechtensteinstrasse 28 KG location : Alsergrund |
This house was built in 1781 for Sebastian and Magdalena Baumgartner. It is a suburban house of the Josephine era. |
ObjectID : 10808 Status : Notification Status of the BDA list: 2020-02-29 Name: Bürgerhaus, Zur Hl. Dreifaltigkeit GstNr .: 1135 Bürgerhaus Zur Heiligen Dreifaltigkeit, Liechtensteinstraße |

|
Former Palais Szeps , Swedish Embassy ObjectID : 10884 since 2014 |
Liechtensteinstrasse 51 KG location : Alsergrund |
The palace in forms of the New Vienna Renaissance was built by Ludwig Tischler in 1876/77 . On the first floor there is strong gable roofing, the entrance hall is barrel-vaulted and has a coffered ceiling. |
ObjectID : 10884 Status : Notification Status of the BDA list: 2020-02-29 Name: Former Palais Szeps, Swedish Embassy GstNr .: 122/2 Palais Szeps, Vienna |

|
Residential building ObjectID : 17251 |
Liechtensteinstrasse 57 KG location : Alsergrund |
This house was built in 1875 by master builder Horak for Franz Kottinger and Anton Frisch. It is a historic rental house with a richly decorated facade and balcony. |
ObjectID : 17251 Status: § 2a Status of the BDA list: 2020-02-29 Name: Wohnhaus GstNr .: 122/6 |

|
Schubert Fountain ObjectID : 11063 |
across from Liechtensteinstrasse 69 KG location : Alsergrund |
The Schubert Fountain was built in 1927/28 by the Wiener Schubertbund and the district council. The architecture comes from Franz Matuschek , the larger than life white marble figure Listening Girl is labeled " Theodor Stundl 1928". |
ObjectID : 11063 Status: § 2a Status of the BDA list: 2020-02-29 Name: Schubertbrunnen GstNr .: 1453 Schubertbrunnen |

|
Prelate Cross ObjectID : 11062 |
in front of Liechtensteinstrasse 110 KG location : Alsergrund |
The votive column is reminiscent of the powder tower explosion on June 26, 1779. A copy of a cannonball crowns the sandstone pillar with a relief and inscription plaque. When the provost of Klosterneuburg Abbey, Ambros Lorenz (1721–1781), was on his way home from a visit to Vienna, the powder magazine exploded (Vienna 9, Pulverturmgasse 7 and 8). 25 soldiers and 67 residents of the area died, 97 were injured. A cannonball struck a draft horse in the prelate's carriage, which escaped in terror. He had the votive column erected at the accident site, which was moved several times for traffic reasons. |
ObjectID : 11062 Status: § 2a Status of the BDA list: 2020-02-29 Name: Prälatenkreuz GstNr .: 1498/1 |

|
Rectory ObjectID: 10571 |
Lustkandlgasse 34 KG location : Alsergrund |
Corner of Canisiusgasse 16. It is a parsonage and religious house of the Jesuits , who were called to Vienna by Emperor Ferdinand I in 1551, banned by the Pope in 1773 and allowed again in 1814. The building was created with the Canisius Church next to it, built around the turn of the century before last. At the corner of the monastery there is a canopy figure (Christ with outstretched arms), in the parsonage front garden there is a figure " Jesus as a good shepherd ". |
ObjectID: 10571 Status: § 2a Status of the BDA list: 2020-02-29 Name: Pfarrhof GstNr .: 547/51 |

|
Catholic parish church, To the divine Savior on the Mount of Olives, Canisius Church ObjectID : 10570 |
Lustkandlgasse 36 KG location : Alsergrund |
The church was built between 1899 and 1903 according to plans by Gustav Neumann (builder Kajetan Miserovsky). It is a two-tower church with a neo-Romanesque facade and artificial stone cladding. The coats of arms of the donors can be seen on the church towers. Due to the hillside location, a crypt was built. In 1938 it was elevated to a parish church. After the war damage was repaired, the interior was redesigned in 1956. |
ObjectID : 10570 Status: § 2a Status of the BDA list: 2020-02-29 Name: Catholic parish church, To the divine Savior on the Mount of Olives, Canisius Church GstNr .: 953 St. Canisius's Church, Vienna |

|
Julius-Tandler-Heim ObjectID : 10749 |
Lustkandlgasse 50 KG location : Alsergrund |
It was built in 1923–1925 according to plans by Adolf Stöckl . It comprised five objects from the children's takeover center . Since 1965 it has been the Julius Tandler Home for Young People at Work . The representative corner solution with a covered entrance portal is striking. |
ObjectID : 10749 Status: § 2a Status of the BDA list: 2020-02-29 Name: Julius-Tandler-Heim GstNr .: 956/1 Julius-Tandler-Familienzentrum |

|
Administration building of Wiener Stadtwerke-Elektrizitätswerke ObjectID : 10904 |
Mariannengasse 4 KG location : Alsergrund |
Corner of Höfergasse 2–12. It was built in 1906/07, expanded in 1914, and a storey was added in 1951. It has an elaborate foyer with memorial plaques for mayors and resistance fighters. |
ObjectID : 10904 Status : Notification Status of the BDA list: 2020-02-29 Name: Administration building of Wiener Stadtwerke-Elektrizitätswerke GstNr .: 270/1 Mariannengasse 4–6, Vienna |

|
General Polyclinic ObjectID : 10902 |
Mariannengasse 8–10 KG location : Alsergrund |
Corner of Höfergasse 1. The clinic was built in 1891/92 by master builder Eduard Frauenfeld according to plans by Andreas Streit . It was established to treat destitute patients. Additions were made in 1913 and 1930, a storey was added in 1936, and war damage was repaired in 1947. In 1999 it was closed. From 2008 almost everything except for the listed facades and smaller components was demolished in order to set up the Vienna Police Center with companies from the health sector and ordinations on 2500 m². The facade is late historical with 13 majolica medallions of famous doctors. |
ObjectID : 10902 Status : Notification Status of the BDA list: 2020-02-29 Name: Allgemeine Poliklinik GstNr .: 304/1; 304/3 General Polyclinic, Vienna |

|
Apartment building / rental building ObjektID: 8718 |
Maria-Theresien-Straße 3 KG location : Alsergrund |
This house was built in 1887 according to plans by Andreas Luckeneder for Andreas Wechsler. It has been an insurance building since 1926. It is a monumental neo-renaissance style building. |
ObjectID: 8718 Status: Notification Status of the BDA list: 2020-02-29 Name: Apartment / rental house GstNr .: 1624 |
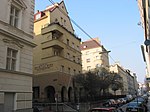
|
Thuryhof - residential complex of the municipality of Vienna ObjectID : 10914 |
Marktgasse 3–7 KG location : Alsergrund |
Corner of Thurygasse 11, Salzergasse 2-4. The Thuryhof was built in 1925/26 according to plans by Viktor Mittag and Karl Hauschka . The complex is built in the well-fortified home style and has two courtyards. As a result of intended backfilling, it was built higher than street level. Fechtergasse was also built over. |
ObjectID : 10914 Status: § 2a Status of the BDA list: 2020-02-29 Name: Thuryhof - residential complex of the municipality of Vienna GstNr .: 703 Thuryhof |

|
Gasthaus, To kiss the penny ObjectID : 10804 |
Marktgasse 25 KG location : Alsergrund |
The house was built at the beginning of the 18th century. It is a two-story suburban house with a Pawlatschenhof . Landlords have been demonstrable as owners since 1754. |
ObjectID : 10804 Status : Notification Status of the BDA list: 2020-02-29 Name: Gasthaus, Zum Küss den Pfennig GstNr .: 753 |

|
Figure, Schubert bust ObjectID: 11064 |
in front of Marktgasse 35 KG location : Alsergrund |
The Schubert bust , which has been in front of the Lichtental elementary school, Marktgasse 31-35 since 1975, was donated by Senator Franz Burda from Offenburg . Intended in 1963 for Schubert's birthplace, it was removed during his renovation; it has been in its current location since 1975. It was designed by Gustinus Ambrosi . |
ObjectID: 11064 Status: § 2a Status of the BDA list: 2020-02-29 Name: Figure, Schubert bust GstNr .: 750/2 Bust of Franz Schubert (Gustinus Ambrosi) |

|
Parsonage Object ID: 10100 |
Marktgasse 40 KG location : Alsergrund |
The house was built in 1763 for pastor Philipp Hirsch. In 1898 the open Pawlatschengang was closed. It has a well-structured baroque facade with a gable top later added. |
ObjectID : 10100 Status: § 2a Status of the BDA list: 2020-02-29 Name: Pfarrhof GstNr .: 798/1 |

|
Catholic parish church, parish church of the 14 helpers in need , Lichtentalerkirche ObjektID : 10573 |
at Marktgasse 40, KG location : Alsergrund |
Schubert Church. The church was built in 1712–1718 and has been a parish church since 1723. In 1769–1773, it was enlarged and re-vaulted according to plans by Josef Ritter and Thaddäus Adam Karner . Today's late baroque-classicist two-tower facade dates back to 1827. A relief of the baptism of Christ (renovated in 1973) is in the baptistery. Since 1978 it has housed the first Viennese parish museum with the original console of the Schubert organ. |
ObjectID : 10573 Status: § 2a Status of the BDA list: 2020-02-29 Name: Catholic parish church, parish church to the 14 helpers in need , Lichtentalerkirche GstNr .: 797 Lichtental Parish Church |
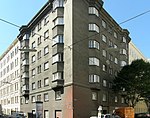
|
Housing complex of the municipality of Vienna ObjectID: 10916 |
Marktgasse 45 KG location : Alsergrund |
Corner of Reznicekgasse 5. This facility was built in 1926/27 according to plans by Ernst Brandl . It is a sober building block with polygonal oriels. |
ObjectID: 10916 Status: § 2a Status of the BDA list: 2020-02-29 Name: Residential complex of the municipality of Vienna GstNr .: 907/5 |

|
Residential building of the municipality of Vienna ObjectID : 114071 |
Müllnergasse 20 KG location : Alsergrund |
The facility was built in 1927 according to plans by Johann Würzl , and in 1952 the attic was extended. |
ObjectID : 114071 Status: § 2a Status of the BDA list: 2020-02-29 Name: Residential building of the municipality of Vienna GstNr .: 1254/2 Müllnergasse 20, Vienna |

|
Markthalle Nussdorf ObjectID: 10750 |
Nußdorfer Straße 22 KG location : Alsergrund |
Corner of Alserbachstrasse. The hall was built in 1879/80 according to plans by Friedrich Paul . It is a five-sided, free-standing sales hall on a three-sided property. It was restored from 1993 to 1995. It has been operating as a gourmet market since 2002, and there is a restaurant on the upper floor. |
ObjectID: 10750 Status: Notification Status of the BDA list: 2020-02-29 Name: Markthalle Nußdorf GstNr .: 655 Markthalle Nussdorfer Straße |
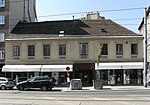
|
Rental house, Zum Goldenen Strauss ObjectID : 10762 |
Nußdorfer Straße 47 KG location : Alsergrund |
Corner of Canisiusgasse 1. The house was built in 1828 by Wenzel Deimel for Elisabeth Föderl. It is a Biedermeier suburban house with a belly window and an atmospheric courtyard. |
ObjectID : 10762 Status : Notification Status of the BDA list: 2020-02-29 Name: Miethaus, Zum Goldenen Strauss GstNr .: 591 |

|
House, museum / exhibition building, house where Franz Schubert was born ObjectID : 10917 |
Nußdorfer Straße 54 KG location : Alsergrund |
"To the red crayfish". The suburban house was built at the end of the 18th century, has housed the Schubert Museum since 1908, and was restored in 1969. A basket arch portal leads to the Pawlatschenhof. |
ObjectID : 10917 Status: § 2a Status of the BDA list: 2020-02-29 Name: Residential house, museum / exhibition building, Franz Schubert's birthplace GstNr .: 609 Schubert's birthplace |

|
Rental house, guest house, To the white swan ObjectID : 10802 |
Nußdorfer Straße 59 KG location : Alsergrund |
Corner of Pulverturmgasse 2. It was built in 1817 by master builder Lang as a suburban house with a restaurant and a large courtyard. A renovation took place in the 3rd quarter of the 20th century. |
ObjectID : 10802 Status : Notification Status of the BDA list: 2020-02-29 Name: Rental house, guest house, Zum Weißen Schwan GstNr .: 962/2 |

|
Residential building ObjectID : 10928 |
Porzellangasse 36 KG location : Alsergrund |
It was built in 1907/08 according to plans by Alexander Neumann for Anton Fleischl. It has a post-historical structure, corner axes with bay windows, a roof structure with decorative metal bollards, a marble-clad step portal, a marble-paneled entrance and a staircase with original furnishings. |
ObjectID : 10928 Status: § 2a Status of the BDA list: 2020-02-29 Name: Wohnhaus GstNr .: 1229 |

|
Bürgerhaus, Zur Alster ObjektID: 10800 |
Reznicekgasse 12 KG location : Alsergrund |
It was built in 1716 for Simon Hausleithner. It has an inner courtyard with a covered staircase and late baroque window frames. |
ObjectID: 10800 Status: Notification Status of the BDA list: 2020-02-29 Name: Bürgerhaus, Zur Alster GstNr .: 815 |

|
Bürgerhaus, To the three rabbits ObjectID : 10794 |
Reznicekgasse 16 KG location : Alsergrund |
Corner of Wiesengasse 29. It was built at the beginning of the 18th century, and in 1814 it was rebuilt. It has a panel-framed facade and a pawlatschenhof. |
ObjectID : 10794 Status : Notification Status of the BDA list: 2020-02-29 Name: Bürgerhaus, Zu den drei Hasen GstNr .: 817 |

|
Bürgerhaus ObjektID : 10793 |
Rögergasse 5 KG location : Alsergrund |
It was built in 1808 for Michael Spanl. It is an early Biedermeier residential and workshop building and has a portal niche with an empirical motif. |
ObjectID : 10793 Status : Notification Status of the BDA list: 2020-02-29 Name: Bürgerhaus GstNr .: 1346 |

|
Housing complex of the municipality of Vienna ObjectID : 10965 |
Rögergasse 6–8 KG location : Alsergrund |
The facility was built in 1923/24 according to plans by Karl Krist . It has a set back central wing and a functional, symmetrical facade. |
ObjectID : 10965 Status: § 2a Status of the BDA list: 2020-02-29 Name: Residential complex of the municipality of Vienna GstNr .: 1340/1 |

|
Propstei rectory of the Votive Church ObjectID : 10970 |
Rooseveltplatz 8 KG location : Alsergrund |
The Propsteihof was built in 1878/79 according to plans by Heinrich Ferstel . It is a narrow house with rich two-story neo-renaissance gables and a statue of Mary. |
ObjectID : 10970 Status: § 2a Status of the BDA list: 2020-02-29 Name: Propstei-Pfarrhof der Votivkirche GstNr .: 1547/3 Propstei-Pfarrhof der Votivkirche |

|
Residential building ObjectID : 10975 |
Rooseveltplatz 13 KG location : Alsergrund |
The house was built in 1880/81 according to plans by Heinrich Ferstel and Karl Köchlin by master builder Andreas Luckeneder for Franz Hollitzer. It is built in the neo-renaissance style and has a three-storey volute gable and a Madonna figure with a child. |
ObjectID : 10975 Status: § 2a Status of the BDA list: 2020-02-29 Name: Wohnhaus GstNr .: 1549/7 Rooseveltplatz 13, Vienna |

|
Figure, St. Johannes Nepomuk ObjectID: 4 |
Roßauer Lände location KG: Alsergrund |
The Johannes Nepomuk statue from 1730 has been on the Rossau Bridge since it was completed in 1983. Before that, the figure of the water and bridge saint stood at the mouth of a small brook flowing down the Berggasse into the Danube Canal, after the glacis was built at the Servite Church. |
ObjectID: 4 Status: § 2a Status of the BDA list: 2020-02-29 Name: Figur, hl. Johannes Nepomuk GstNr .: 1636/1 Statue of John of Nepomuk, Rossauer Bridge |

|
Police building ObjectID : 10752 |
Roßauer Lände 5–9 KG location : Alsergrund |
Corner of Berggasse 43. This official building was built between 1901 and 1904 according to plans by Emil Ritter von Förster . The mighty dominant corner tower with secessionist echoes is striking. It has three yards. There is a high water mark from 1830. |
ObjectID : 10752 Status: § 2a Status of the BDA list: 2020-02-29 Name: Police building GstNr .: 1401 Police building Rossauer Lände |

|
Railway station, former Roßauer Lände tram station ObjectID : 11091 |
in front of Roßauer Lände 19 KG location : Alsergrund |
This station of the Viennese light rail planned by Otto Wagner corresponds to the type of the underground station. It is a gateway for the staircase to the train station. The style is more modern (more secessionist ) than that of the elevated railway stations. The most striking elements are the grid structures resting on openwork metal pillars above the entrances.
The station was built in 1900/01, since the adaptation it has been a station of the U4. |
ObjectID : 11091 Status: § 2a Status of the BDA list: 2020-02-29 Name: Bahnhof, Former. Stadtbahnstation Roßauer Lände GstNr .: 1637 Roßauer Lände metro station |

|
Housing complex of the municipality of Vienna ObjectID : 10977 |
Roßauer Lände 21 KG location : Alsergrund |
Ident Adresse Pramergasse 30. The facility was built in 1929/30 according to plans by Karl Schmalhofer and makes a constructivist overall impression. |
ObjectID : 10977 Status: § 2a Status of the BDA list: 2020-02-29 Name: Residential complex of the municipality of Vienna GstNr .: 1359 |

|
To the black Rössl / former School building ObjectID : 10792 |
Säulengasse 3 KG location : Alsergrund |
Vulgo "Erlkönighaus". It was built at the end of the 18th century. It was the school house of the Lichtental parish and from 1801-1826 in Schubert's possession. It is a slab style suburban house . |
ObjektID : 10792 Status : Notification Status of the BDA list: 2020-02-29 Name: Zum schwarzen Rössl / former. Schoolhouse GstNr .: 515 Schubert School |

|
Roßauer barracks , police barracks ObjectID : 10753 |
Schlickplatz 6–9 KG location : Alsergrund |
Corner of Maria-Theresien-Straße 21-23, Türkenstraße 22. The barracks was built from 1865 to 1869 according to plans by Karl Pilhal and Karl Markl (two officers) as a defense barracks on the Danube Canal. It is a brick building of romantic historicism with 3 courtyards, 142 apartments for officers and a chapel. It was planned to accommodate 2,400 men and 390 horses and stands on 20,000 wooden stakes. |
ObjectID : 10753 Status: § 2a Status of the BDA list: 2020-02-29 Name: Roßauer Kaserne, Polizeikaserne GstNr .: 1534/3; 1534/5; 1534/6 Roßau barracks |

|
Former Black Spaniard Church , former Protestant garrison church, facade and vestibule ObjectID : 10574 |
Schwarzspanierstrasse 13 Location KG: Alsergrund |
The church was built between 1690 and 1727. In 1787 the choir tower was demolished after a lightning strike. Until 1861 there was a kk military bed storage room, 1861–1918 a Protestant garrison church, 1935 a Russian Orthodox church, 1938–1944 a Protestant garrison church of the Wehrmacht . In 1944 there was bomb damage, in 1963 the rest of the building was converted into the Protestant Albert Schweitzer House. It is a two-storey three-part basilica facade in the style of Il Gesù . |
ObjectID : 10574 Status : Notification Status of the BDA list: 2020-02-29 Name: Former Schwarzspanierkirche, former ev. Garrison church, facade and vestibule GstNr .: 1 Schwarzspanierkirche |

|
Rental house, Schwarzspanierhaus ObjektID : 22363 |
Schwarzspanierstrasse 15 KG location : Alsergrund |
The house was built in 1903–05 according to plans by Gustav Flesch-Brunningen for the Heiligenkreuz Abbey . 1947–1950 war damage was repaired. It has a broad facade with a central projectile and a monumental portal. The previous building, the old Schwarzspanierhof, built between 1689 and 1727, was Ludwig van Beethoven's home from 1825, where he died in 1827 (memorial plaque and bust on the existing house). |
ObjectID : 22363 Status: § 2a Status of the BDA list: 2020-02-29 Name: Miethaus, Schwarzspanierhaus GstNr .: 3/1 Schwarzspanierstraße 15 |
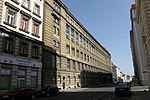
|
Physiological Institute ObjectID : 10086 |
Schwarzspanierstrasse 17 KG location : Alsergrund |
It is part of the institute complex around the corner (Währinger Strasse 11 to 15). It was built in 1911 according to plans by the senior building officer von Rezori from the building construction department of the Imperial and Royal Ministry of the Interior. |
ObjectID : 10086 Status: § 2a Status of the BDA list: 2020-02-29 Name: Physiological Institute GstNr .: 4 Physiological Institute, Alsergrund |

|
Residential building of the municipality of Vienna ObjectID : 10983 |
Sechsschimmelgasse 19 KG location : Alsergrund |
"Leon Askin-Hof". The facility was built in 1925 according to plans by Hartwig Fischel and Josef Bayer . It has a tiled foyer and a small courtyard. |
ObjectID : 10983 Status: § 2a Status of the BDA list: 2020-02-29 Name: Residential building of the municipality of Vienna GstNr .: 528/17 Leon-Askin-Hof |

|
Gravestones with Hebrew characters from the former cemetery ObjectID : 41362 |
Seegasse 9–11 KG location : Alsergrund |
The oldest gravestone dates from 1517. In 1943 930 stones were moved to the central cemetery. In 1984 there was the solemn reopening of the reconstructed cemetery in the park of the retirement home. |
ObjektID : 41362 Status : Notification Status of the BDA list: 2020-02-29 Name: Gravestones with Hebrew characters from the former cemetery GstNr .: 1273 Jüdischer Friedhof Roßau |

|
Jewish cemetery ObjectID : 11059 |
behind Seegasse 9–11 KG location : Alsergrund |
The oldest Jewish cemetery was laid out in Rossau in 1421. Most of the grave sites date from the time of the second Jewish community in Vienna (1624–1670). She saved the cemetery from threatened liquidation by redeeming it from the City of Vienna in the name of the Isak and Israel Fränkel brothers for 4,000 guilders. A little later it passed to the war commissioner and court banker Samuel Oppenheimer , who then had a hospital for the poor built. In 1980–1982, a retirement home for the municipality of Vienna was built here according to plans by Requat and Reintaller, and 280 tombstones were put up again in the park. |
ObjectID : 11059 Status: § 2a Status of the BDA list: 2020-02-29 Name: Jüdischer Friedhof GstNr .: 1273 Jüdischer Friedhof Roßau |

|
Residential building, former Swedish Mission ObjectID : 10106 |
Seegasse 16 and 16a KG location : Alsergrund |
The house was built in 1909/10 according to plans by Ludwig Schmidl and was later acquired by the Swedish Mission . It has a secessionist structure with figural decoration. The Messias Chapel is in the house (preaching station since 1974, Protestant parish AB since 2000). |
ObjectID : 10106 Status: § 2a Status of the BDA list: 2020-02-29 Name: Residential house, Swedish Mission GstNr .: 1250 Messiaskapelle Alsergrund |

|
Forensic Medicine Institute ObjectID : 17884 |
Sensengasse 2 KG location : Alsergrund |
The building from the Josephinian era was modernized in 1960 and renovated from 2008-2010. It is the museum of the Institute of Forensic Medicine with 2300 exhibits. |
ObjectID : 17884 Status: § 2a Status of the BDA list: 2020-02-29 Name: Forensic Medicine Institute GstNr .: 228/8 Forensic Medicine Museum Vienna |
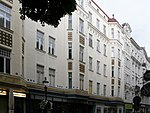
|
Rental House ObjectID : 10789 |
Servitengasse 8 KG location : Alsergrund |
The house was built in 1906 according to plans by Franz Quidenus for Margarete Dytrych. It has a secessionist structure, bay windows with tiled decor and English windows. |
ObjectID : 10789 Status : Notification Status of the BDA list: 2020-02-29 Name: Miethaus GstNr .: 1378/1 Servitengasse 8, Vienna |

|
Servite Church and Monastery Mariae Annunciation ObjectID : 10575 |
Servitengasse 9 KG location : Alsergrund |
The church was built according to plans by Carlo Martino Carlone . In 1651 the foundation stone was laid, 1670 the consecration, 1677 the completion of the interior 1727, the extension of the Peregrini chapel , 1754–1756 the renewal of the towers (design: Ferdinand Rosenstingl). It has been a parish church since 1783. It burned out in 1917 and was restored three times in the 20th century. It is the first and typologically significant early Baroque, longitudinally oval central building in Vienna with an eastern double tower facade and western choir. A coat of arms of the emperor is on the facade. A three-storey monastery building connects to the south. In 2009 the Servite Order gave up its settlement in Roßau due to a lack of young people. Since then the Congregation of the Lebanese Maronite Missionaries (CML) has been looking after the parish. |
ObjectID : 10575 Status: § 2a Status of the BDA list: 2020-02-29 Name: Servite Church and Monastery Mariae Annunciation GstNr .: 1209/1; 1210/2; 1210/1 Servite Church, Vienna |

|
Pietà, Madonna in front of the Servite Church ObjectID : 10091 |
Servitengasse 9 KG location : Alsergrund |
This stone figure of a seated Mary under the cross is located at the monastery entrance and dates from the 17th century. It was installed here in 1744. |
ObjectID : 10091 Status: § 2a Status of the BDA list: 2020-02-29 Name: Pietà, Madonna in front of the Servitenkirche GstNr .: 1522 |

|
Rental House ObjectID : 10791 |
Servitengasse 10 KG location : Alsergrund |
The house was built in 1906 according to plans by Franz Quidenus. It's similar to # 8 . |
ObjectID : 10791 Status : Notification Status of the BDA list: 2020-02-29 Name: Miethaus GstNr .: 1377/1 Servitengasse 10, Vienna |
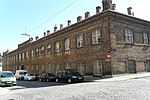
|
Former Siglsche Lokomotivfabrik / Fashion School Michelbeuern / Wilhelm Exner Hall ObjectID : 129424 |
Severingasse 9 KG location : Alsergrund |
Corner of Wilhelm-Exner-Gasse 5a, Michelbeuerngasse 5. The factory was built in 1866 according to plans by Karl Tietz for Georg Sigl as a machine shop and locomotive factory. In 1890 it became a light bulb factory. In 1909 it was given a secessionist boardroom. In 1884 it was converted for the newly founded TGM . Since 1979 it has housed the HLMW9 Michelbeuern . |
ObjectID : 129424 Status: § 2a Status of the BDA list: 2020-02-29 Name: Former Siglsche Lokomotivfabrik / Fashion School Michelbeuern / Wilhelm Exner Saal GstNr .: 449/5 |

|
Former Children's outpatient clinic ObjectID : 10994 |
Sobieskigasse 31a KG location : Alsergrund |
The Karolinen Children's Hospital was built in 1912. In 1925 the Prosektur was built in the Art Deco style. In 1977 the hospital was closed. |
ObjectID : 10994 Status: § 2a Status of the BDA list: 2020-02-29 Name: Former Children's clinic GstNr .: 956/6 Karolinen Children 's Hospital |

|
Stone figure hl. Johannes Nepomuk ObjectID : 10997 |
Sobieskiplatz location KG: Alsergrund |
Since 1769 the later Sobieskiplatz was named after St. Named Johannes Nepomuk. His figure from 1824 (according to the information on the base) under a metal canopy, called "John with the umbrella", has been moved several times. Since 1964 it has been standing in front of Sobieskiplatz 5. |
ObjectID : 10997 Status: § 2a Status of the BDA list: 2020-02-29 Name: Steinfigur hl. Johannes Nepomuk GstNr .: 1472 Statue of John of Nepomuk, Sobieskiplatz |
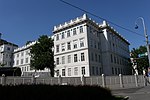
|
Former University women's clinics ObjectID : 17879 |
Spitalgasse 23 KG location : Alsergrund |
The clinic was built between 1904 and 1908 according to plans by Franz Berger and Bartholomäus Pickniczek . It is formed by three groups of buildings with secessionist structural elements. They adjoin the former poor welfare house (gable figures by Franz Melnitzky ) with chapel built in 1868 , which was integrated into the complex. |
ObjectID : 17879 Status : Notification Status of the BDA list: 2020-02-29 Name: Former University women's clinics GstNr .: 1869/1 Former gynecological clinics, AKH Vienna |

|
Strudlhofstiege ObjectID: 11000 |
Strudlhofgasse KG location : Alsergrund |
The staircase was built in 1910 by Theodor Jaeger . It was renovated in 1962, 1983, 2008/09. It is a picturesque set of stairs over the old Danube bank slope with two wall fountains. |
ObjectID: 11000 Status: § 2a Status of the BDA list: 2020-02-29 Name: Strudlhofstiege GstNr .: 122/12 Strudlhofstiege |

|
Rental House ObjectID: 10787 |
Thurngasse 3 KG location : Alsergrund |
This charming Biedermeier suburban house with courtyard and garden was built in 1826 by Ignaz Rahm for Adolf Korompay . In 1951 war damage was repaired. |
ObjectID: 10787 Status: Notification Status of the BDA list: 2020-02-29 Name: Miethaus GstNr .: 44 |

|
Stadtpalais, Palais Schickh ObjectID: 11023 |
Thurngasse 4 KG location : Alsergrund |
Corner of Währinger Straße 22. It was built in 1685 as a garden wing of the palace by Georg Friedrich Schickh . It has a well-structured facade with strongly emphasized window crowns. |
ObjectID: 11023 Status: Notification Status of the BDA list: 2020-02-29 Name: Stadtpalais, Palais Schickh GstNr .: 51; 50 |

|
Rental house, Zum Blaue Würfel ObjectID : 10786 |
Thurngasse 5 KG location : Alsergrund |
The house was built in 1824 by Josef Breschnovsky for Leopold Pickl and rebuilt in 1921. It is a Biedermeier suburban house with a paving stone as a house sign and a monogram for Anton and Ilse Poschacher. |
ObjectID : 10786 Status : Notification Status of the BDA list: 2020-02-29 Name: Miethaus, Zum Blaue Würfel GstNr .: 45 |
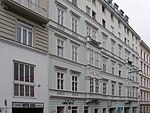
|
Rental house, Afro-Asian Institute ObjectID: 940 |
Türkenstrasse 3 KG location : Alsergrund |
The house was built in 1858 by master builder Eduard Frauenfeld for Franz Fischer in an early historical style. 1962–1964 it was converted into an Afro-Asian Institute. |
ObjectID: 940 Status: § 2a Status of the BDA list: 2020-02-29 Name: Miethaus, Afroasiatisches Institut GstNr .: 64/1 |
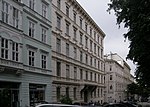
|
Stadtpalais, Palais Spangen ObjectID : 10769 |
Türkenstrasse 5 KG location : Alsergrund |
Corner of Wasagasse 11. It was built in 1857 by Paul Wasserburger for Count Ludwig von Spangen. It has a central balcony over an arched driveway and a round arched portal. |
ObjectID : 10769 Status : Notification Status of the BDA list: 2020-02-29 Name: Stadtpalais, Palais Spangen GstNr .: 68 |

|
Stadtpalais, Palais Schlick ObjectID: 10785 |
Türkenstrasse 25 KG location : Alsergrund |
Corner of Schlickgasse 1. It was built between 1856 and 1858 according to plans by Carl Tietz for Franz Heinrich von Schlick . It is a five-storey building with a round tower and striking facade details such as balconies, parapet balustrade with vases, military emblems and figures. |
ObjectID: 10785 Status: Notification Status of the BDA list: 2020-02-29 Name: Stadtpalais, Palais Schlick GstNr .: 1175 Palais Schlick |

|
Rental House ObjectID : 17254 |
Universitätsstraße 2 KG location : Alsergrund |
Corner of Rooseveltplatz 1. It was built between 1873 and 1875 according to plans by Heinrich Ferstel and Karl Köchlin . It has a neo-renaissance facade with pilasters and roof structures (dome, gable). |
ObjectID : 17254 Status : Notification Status of the BDA list: 2020-02-29 Name: Miethaus GstNr .: 1544/3 |

|
Rental House ObjectID : 8717 |
Universitätsstrasse 10 KG location : Alsergrund |
Corner of Garnisongasse 2. It was built in 1880 according to plans by Emil von Förster for the pension institute of the kk east. State Railways. It is a late historical rental house. |
ObjectID : 8717 Status : Notification Status of the BDA list: 2020-02-29 Name: Miethaus GstNr .: 1542/3 Universitätsstraße 10, Vienna |

|
Former Garrison Hospital ObjectID : 17883 |
Van-Swieten-Gasse 1 KG location : Alsergrund |
In 1783 it was built according to plans by Isidore Canevale as the "KK military main hospital". The garrison hospital for soldiers and their wives had two courtyards. It was connected to the Josephinum and was later incorporated into the AKH . |
ObjectID : 17883 Status: § 2a Status of the BDA list: 2020-02-29 Name: Former Garrison Hospital GstNr .: 228/1 Former Garrison Hospital , Alsergrund |
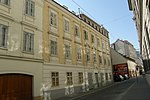
|
Bürgerhaus, Haus Riethoff ObjectID : 10763 |
Van-Swieten-Gasse 14 KG location : Alsergrund |
This old Viennese town house was built in panel style in 1785 for Josef Ried. It has a picturesque Pawlatschenhof with a tower-like Stiegenrisaliten, a blackboard with house saying is located in the District Museum Alsergrund. |
ObjectID : 10763 Status : Notification Status of the BDA list: 2020-02-29 Name: Bürgerhaus, Haus Riethoff GstNr .: 30 Haus Riethoff, Van-Swieten-Gasse 14, Alsergrund |

|
Club stairs ObjectID: 10090 |
Club stairs 4–6 KG location : Alsergrund |
The staircase was built in 1907 according to plans by Wendelin Kühnel. The straight platform staircase with secessionist candelabra overcomes the old Danube bank slope between Nussdorfer Strasse and Liechtensteinstrasse. |
ObjectID: 10090 Status: § 2a Status of the BDA list: 2020-02-29 Name: Vereinsstiege GstNr .: 1499; 928/1 club stairs (building) |

|
Johann Nepomuk Chapel ObjectID : 10572 |
Währinger Gürtel KG location : Alsergrund |
The chapel was built in 1895 according to plans by Otto Wagner as part of the construction of the city railway , as a successor to the Währinger line chapel. It is a small domed central building with a cross plan in classical forms. In a way, it is the model of the church at Steinhof . |
ObjectID : 10572 Status: § 2a Status of the BDA list: 2020-02-29 Name: Johann-Nepomuk-Kapelle GstNr .: 414/56 St.-Johannes-Nepomuk-Kapelle (Währinger Gürtel) |
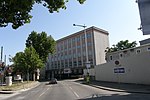
|
Substation Michelbeuern ObjectID: 947 |
Währinger Gürtel 78 KG location : Alsergrund |
It was built in 1925/26 and renovated in 1966. It has a red facade in the New Objectivity style . The substation supplies the 9th and parts of the 17th, 18th and 19th districts. |
ObjectID: 947 Status: § 2a Status of the BDA list: 2020-02-29 Name: Umspannwerk Michelbeuern GstNr .: 397/5 Umspannwerk Michelbeuern |

|
Transformer station ObjectID : 116431 |
opposite Währinger Gürtel 112, 114 KG location : Alsergrund |
At Stadtbahnbogen 126. The Thury transformer station was built to electrify the Stadtbahn . It has a facade with Art Deco elements. Originally, water flowed from two stylized lion heads into the basin below. |
ObjectID : 116431 Status: § 2a Status of the BDA list: 2020-02-29 Name: Trafostation GstNr .: 1760/2 Trafostation Währinger Gürtel |

|
Institute for Pharmaceutical Chemistry of the University ObjectID: 10747 |
Währinger Straße 10 KG location : Alsergrund |
The institute building was built between 1868 and 1872 according to plans by Heinrich Ferstel as the first university building around the Votive Church. 1948–1950 was rebuilt after bomb damage. It is a brick building in neo-renaissance forms. It has terracotta decorations and the imperial coat of arms on the roof gable and the border of the balustrade. |
ObjectID: 10747 Status: § 2a Status of the BDA list: 2020-02-29 Name: Institute for Pharmaceutical Chemistry of the University GstNr .: 1592/1 Institute for Pharmaceutical Chemistry, Währinger Straße |

|
Anatomical Institute of the University ObjectID : 10743 |
Währinger Straße 11–13 KG location : Alsergrund |
The institute was built in 1885/86 by master builder Adolf Hofbauer according to plans by Dominik Avanzo and Paul Lange . In 1903 the Pharmacological Institute (Währinger Str. 13a) and in 1904 the Physiological Institute, and in 1918 an extension. After severe bomb damage in 1945, it was restored with a simplified facade in 1950/51. |
ObjectID : 10743 Status: § 2a Status of the BDA list: 2020-02-29 Name: Anatomical Institute of the University GstNr .: 4 Anatomical Institute of the University, Alsergrund |

|
Pharmacological Institute ObjectID: 11020 |
Währinger Straße 13A KG location : Alsergrund |
The institute building, erected in 1898, is a late historical building with a high rusticated ground floor and a palais-like central projection with a group of windows. Two reliefs show representations from the field of pharmacology. The courtyard facade is made of brick. The staircase has a flat ceiling above lateral pilasters and Stuccolustro columns and original grille. There is an original twisted wooden staircase next to the reading room. |
ObjectID: 11020 Status: § 2a Status of the BDA list: 2020-02-29 Name: Pharmakologisches Institut GstNr .: 4 Pharmakologisches Institut, Vienna |
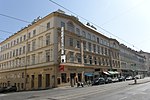
|
City Palace, Newaldhof; To the shepherd; To the golden ox ObjectID: 10788 |
Währinger Straße 22 KG location : Alsergrund |
Corner of Thurngasse 2. It was built in 1828 by Carl Högl for Josefa Countess von Thurn. The house has a well-structured facade with strongly accentuated window crowns over three-axis side projections and triangular gables. In the vestibule there are 7 large paintings and two ceiling paintings by Adalbert Franz Seligmann from 1893. |
ObjectID: 10788 Status: Notification Status of the BDA list: 2020-02-29 Name: Stadtpalais, Newaldhof; To the shepherd; To the golden ox GstNr .: 51 Newaldhof |

|
Rental house ObjektID : 10764 |
Währinger Straße 23 KG location : Alsergrund |
Corner of Van Swieten-Gasse 16. It is also known as “Zum Weißen Schwan”, since 1785 as a baker's house. It has a Josephinian facade with pilasters and an idyllic Pawlatschenhof . |
ObjectID : 10764 Status : Notification Status of the BDA list: 2020-02-29 Name: Miethaus GstNr .: 31 Währinger Straße 23 |

|
Josephinum ObjectID : 10748 |
Währinger Straße 25, 25a KG location : Alsergrund |
It was built in 1783–1785 by Isidore Canevale as the Medical and Surgical Military Academy Joseph II. Now the Institute for the History of Medicine is located there, which has a remarkable collection of anatomical wax preparations. It is a baroque-classicist utility building in the form of a palace-like courtyard complex. 1962–1965 a general renovation took place. In front of it is the Hygiea fountain by Johann Martin Fischer from 1787. |
ObjectID : 10748 Status: § 2a Status of the BDA list: 2020-02-29 Name: Josephinum GstNr .: 226/1; 226/2 Josephinum |

|
Rental house, To the Black Mother of God ObjectID : 10537 |
Währinger Straße 27 KG location : Alsergrund |
The house was built in 1838 by Franz and Ignaz Ram for Mathäus Nießner and rebuilt in 1890. It has a late Biedermeier facade, the foyer and staircase are secessionist. |
ObjectID : 10537 Status : Notification Status of the BDA list: 2020-02-29 Name: Rental house, To the Black Mother of God GstNr .: 201 |

|
City Palace, formerly Chotek Palace ObjectID : 10536 |
Währinger Straße 28 KG location : Alsergrund |
This palace was built between 1871 and 1874 for Otto Graf Chotek according to plans by Lothar Abel . In 1891 a stick was put on, in 1945 war damage was repaired. It is a building in the forms of the New Vienna Renaissance with representative rooms and a staircase. |
ObjectID : 10536 Status : Notification Status of the BDA list: 2020-02-29 Name: Stadtpalais, Former. Palais Chotek GstNr .: 34 Palais Chotek |

|
Former Golden Angel Guesthouse ObjectID: 3 |
Währinger Straße 30 KG location : Alsergrund |
The garden of the former inn "Zum golden Engel" was acquired for the Währinger Straße 32 and the famous garden salon was converted into a princely carriage house. |
ObjectID: 3 Status : Notification Status of the BDA list: 2020-02-29 Name: Former Gasthaus zum golden Engel GstNr .: 119 Währinger Straße 30 |

|
Former Palais Clam-Gallas , formerly Palais Dietrichstein ObjectID : 10745 |
Währinger Straße 32 KG location : Alsergrund |
The palace was built in 1834/35 according to plans by Heinrich Koch for Franz Josef Prince Dietrichstein . After 1850 it was owned by the Clam-Gallas and since 1951 it has housed the French Cultural Institute. It is a villa-like classical garden palace. |
ObjectID : 10745 Status : Notification Status of the BDA list: 2020-02-29 Name: Former Palais Clam-Gallas, formerly Palais Dietrichstein GstNr .: 119 Palais Clam-Gallas, Vienna |
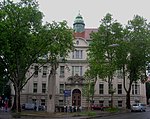
|
Chemical and Physical Institute of the University ObjectID : 10744 |
Währinger Straße 38–42 KG location : Alsergrund |
The building was built in 1908–1915 by the Imperial and Royal Ministry of Public Works on three-sided property. Part of the II. Chemical Institute was built in 1913–1915, the Physical Institute 1910–1914 by Krombholz & Kraupa. It has a Neo-Empire decor, a representative portal and a roof turret. |
ObjectID : 10744 Status : Notification Status of the BDA list: 2020-02-29 Name: Chemisches und Physikalisches Institut der Universität GstNr .: 196/6 Second Chemical Institute and Physical Institute, University of Vienna |

|
Office building ObjectID : 11034 |
Währinger Straße 39 KG location : Alsergrund |
The building was built in 1860 by master builder Bayr for Johann Böhm. In 1897 it was adapted as an office building, and in 1959 it was increased. The Alsergrund administrative building was here until 2007. It is a palace-like building with a pronounced central projectile. |
ObjectID : 11034 Status : Notification Status of the BDA list: 2020-02-29 Name: Amtshaus GstNr .: 213 |

|
Bürgerhaus, To the City of Nuremberg ObjectID : 11035 |
Währinger Straße 41 KG location : Alsergrund |
It was built in 1838 by master builder Franz Lausch for Katharina Mayer. It has a three-story street and a side wing. The composer Anton Bruckner lived and worked in the house from 1868–1876, a memorial plaque reminds of this. |
ObjectID : 11035 Status: § 2a Status of the BDA list: 2020-02-29 Name: Bürgerhaus, Zur Stadt Nürnberg GstNr .: 214 Währinger Straße 41 |

|
District administration Alsergrund ObjectID : 11038 |
Währinger Straße 43 KG location : Alsergrund |
It was built between 1861 and 1863 according to plans by the municipal building authorities. In 1896 there was an extension and between 1957 and 1960 it was rededicated for the Alsergrund district museum, which has been here since 1958. On the group of gables there are female figures with the Viennese coat of arms. |
ObjectID : 11038 Status: § 2a Status of the BDA list: 2020-02-29 Name: District administration Alsergrund GstNr .: 216 |

|
Former Siglsche Lokomotivfabrik, formerly Technological Trade Museum, today WUK ObjectID : 10754 |
Währinger Straße 59 KG location : Alsergrund |
The building was built in 1866 by Carl Tietz for Georg Sigl as a residential and management building for the Siglsche Lokomotivenfabrik. In 1873 the factory was shut down and from 1884–1980 the Technological Trade Museum was housed here. There are two figures (technical science and mechanical engineering) above the portal on the balcony. Today the WUK cultural center is located in the building . |
ObjectID : 10754 Status: § 2a Status of the BDA list: 2020-02-29 Name : Headquarters of the former Siglsche Lokomotivfabrik / WUK GstNr .: 450/1 Workshop and culture house |

|
Rental house, house Weiß von Wellenstein ObjektID: 10772 |
Wasagasse 2 KG location : Alsergrund |
The house was built in 1892 according to plans by Heinrich Ferstel (master builder Neumayer). War damage was repaired in 1947. It is in the neo-Renaissance style, above the portal there are two male figures by Franz Melnitzky . |
ObjectID: 10772 Status: Notification Status of the BDA list: 2020-02-29 Name: Rental house, Haus Weiß von Wellenstein GstNr .: 1620 Wasagasse 2, Vienna |

|
Wasa High School ; former Maximiliangymnasium ObjectID : 11045 |
Wasagasse 10 KG location : Alsergrund |
Corner of Türkenstrasse 4, Hörlgasse 3. The school was built in 1869 according to plans by Heinrich Ferstel. In 1871 the Realgymnasium opened after a private foundation by Emperor Franz Joseph. 1938–1945 it served as an office building for the NSDAP, 1945–1953 for the KPÖ, after which it was again a school. It is kept in the forms of the New Vienna Renaissance and partly made of brick. |
ObjectID : 11045 Status: § 2a Status of the BDA list: 2020-02-29 Name: Wasa-Gymnasium; former Maximiliangymnasium GstNr .: 1594 Gymnasium Wasagasse |

|
Rental House ObjectID : 10775 |
Wasagasse 21 KG location : Alsergrund |
The house was built in 1827 by Alois Hildwein for Josef Hill. It has a classical facade with lunette fields in which there are images of gods. |
ObjectID : 10775 Status : Notification Status of the BDA list: 2020-02-29 Name: Miethaus GstNr .: 54 Wasagasse 21, Vienna |

|
Rental house ObjektID : 10778 |
Wasagasse 26 KG location : Alsergrund |
Corner of Thurngasse 9. It was built in 1829 by Anton Hoppe for Franz Hirsch. It has a well-structured facade with a round arch and a deer as a house sign. There are four relief medallions (seasons) in the courtyard. |
ObjectID : 10778 Status : Notification Status of the BDA list: 2020-02-29 Name: Miethaus GstNr .: 96 Wasagasse 26, Vienna |

|
Former Harmonietheater, later Orpheum ObjectID : 10780 |
Wasagasse 33 KG location : Alsergrund |
It was built in 1865/66 by Otto Wagner ; from 1873 Danzers Orpheum , later Neue Wiener Bühne . In 1928 the theater was stopped, in 1934 the hall in the courtyard wing was demolished. The street facade is four-storey with a slightly protruding five-axis central projectile , the basement with rusticated round arches. The facade structure is emphasized by strongly emphasized window roofing , window frames , balustrades and balconies. On the second floor on the side parts there are caryatid windows . There is a risalit parapet and roof top that has a group of figures by Franz Melnitzky . |
ObjectID : 10780 Status : Notification Status of the BDA list: 2020-02-29 Name: Former Harmonietheater, later Orpheum GstNr .: 117/1; 117/2; 117/3 New Viennese stage |

|
Residential house, Karl-Schönherr-Hof ObjectID: 11056 |
Wiesengasse 2–12 KG location : Alsergrund |
Corner of Fechtergasse 13, Badgasse 1–7. It was built between 1950 and 1952 according to plans by Karl Ehn . It was the first large people's house in the 9th district. It was built in the style of the 1920s after the Second World War. Outside there is a portrait relief of the poet Karl Schönherr by Mario Petrucci from 1953 and a relief Lichtentaler Bad und Donau by Herbert Potuznik from 1952. |
ObjectID: 11056 Status: § 2a Status of the BDA list: 2020-02-29 Name: Residential house, Karl-Schönherr-Hof GstNr .: 863 Karl-Schönherr-Hof |

|
Bürgerhaus, To the golden galley / To the golden gate ObjectID : 10782 |
Wiesengasse 26 KG location : Alsergrund |
This simple suburban house without a courtyard was built for Wolff and Maria Frisch at the beginning of the 18th century. |
ObjectID : 10782 Status : Notification Status of the BDA list: 2020-02-29 Name: Bürgerhaus, Zur golden Galeere / Zum golden Gatter GstNr .: 836 Wiesengasse 26, Alsergrund |

|
Bürgerhaus, Zum Heiligen Peter ObjektID : 10783 |
Wiesengasse 28 KG location : Alsergrund |
This simple suburban house without a courtyard was built for Josef and Maria Lettenbauer at the beginning of the 18th century. |
ObjectID : 10783 Status : Notification Status of the BDA list: 2020-02-29 Name: Bürgerhaus, Zum heiligen Peter GstNr .: 835 Wiesengasse 28, Alsergrund |

|
Rental house ObjektID : 10784 |
Wilhelm-Exner-Gasse 1 KG location : Alsergrund |
This Biedermeier suburban house with Pawlatschengang in the courtyard wing was built in 1829 by Ignaz Ram for himself. It was changed in 1839, and two floors were added in 1860. |
ObjectID : 10784 Status : Notification Status of the BDA list: 2020-02-29 Name: Miethaus GstNr .: 444 |

|
Former Federal Testing Institute for Motor Vehicles / Volksoper rehearsal stage ObjectID : 129425 |
Wilhelm-Exner-Gasse 10, 12 KG location : Alsergrund |
Corner of Severingasse 7, Michelbeuerngasse 1. Built in 1866 as part of the Sigl factory, the building was converted in 1910 into a federal testing facility for motor vehicles. The Institute for Hydraulic Engineering of the Federal Office for Water Management is now at Severingasse 7. |
ObjectID : 129425 Status: § 2a Status of the BDA list: 2020-02-29 Name: Former Federal Testing Institute for Motor Vehicles / Volksoper rehearsal stage GstNr .: 451 |

|
Catholic Parish Church, Votive Church, Provost Church of the Divine Savior ObjectID: 10741 |
Rooseveltplatz KG location : Alsergrund |
This first building of the city expansion on Vienna's Ringstrasse was built between 1856 and 1879 according to plans by Heinrich Ferstel (chief foreman Josef Trenner). It is a neo-Gothic basilica based on the French cathedral Gothic to commemorate a failed assassination attempt on Emperor Franz Joseph. As Vienna's garrison church, it was a memorial to the Austro-Hungarian army until 1918. In 1911 a crypt was laid out. There was great damage in World War II. In 1964 the windows were renewed. In 1967/68 the roof was renewed, in 1971 the church got a new organ. Since 2000, a museum has been housed in the former imperial oratory, in which the Antwerp altar from 1460 can also be seen. |
ObjectID: 10741 Status: § 2a Status of the BDA list: 2020-02-29 Name: Catholic Parish Church, Votive Church, Provost Church of the Divine Savior GstNr .: 1419 Votive Church, Vienna |

|
Railway station, former tram station Alser Straße ObjectID : 11085 |
Hernalser Gürtel 32 KG location : Alsergrund |
This high station of the former Stadtbahn in the style of the Free Renaissance was built in 1895/96 according to plans by Otto Wagner. It has 15 window axes and is fifty meters long. |
ObjectID : 11085 Status: § 2a Status of the BDA list: 2020-02-29 Name: Bahnhof, Former. Stadtbahnstation Alser Straße GstNr .: 1952 Alser Straße metro station |

|
Railway station, former tram station Währinger Straße ObjectID : 11087 |
Währinger Gürtel 104 KG location : Alsergrund |
This high station of the former Stadtbahn in the style of the Free Renaissance was built in 1895/96 according to plans by Otto Wagner. It is 42 meters long. |
ObjectID : 11087 Status: § 2a Status of the BDA list: 2020-02-29 Name: Bahnhof, Former. Stadtbahnstation Währinger Straße GstNr .: 1943 Währinger Straße metro station |

|
Railway station, former tram station Nussdorfer Straße ObjektID: 11088 |
Währinger Gürtel 162 KG location : Alsergrund |
This high station of the former Stadtbahn in the style of the Free Renaissance was built in 1895/96 according to plans by Otto Wagner. It is 40 meters long. |
ObjectID: 11088 Status: § 2a Status of the BDA list: 2020-02-29 Name: Bahnhof, Former. Stadtbahnstation Nußdorfer Straße GstNr .: 1945 Nußdorfer Straße metro station |

|
Railway station, former Friedensbrücke tram station ObjectID : 11089 |
Spittelauer Lände 1 KG location : Alsergrund |
This station was also built in 1901 and corresponds to the type of underground railway stations , see above Roßauer Lände underground station . |
ObjectID : 11089 Status : Notification Status of the BDA list: 2020-02-29 Name: Bahnhof, Former. Stadtbahnstation Friedensbrücke GstNr .: 1635 Friedensbrücke metro station |

|
Former light rail - part of today's U6 ObjectID : 129023 |
Location KG: Alsergrund |
The light rail system was planned from 1892 as part of the regulation of the Danube Canal and Vienna River , and Otto Wagner had been the aesthetic adviser since 1894 . Together with his employees, he planned the substructure, high-rise structures (retaining walls, bridges, tunnel portals, viaducts, stations) and details (railings, grilles, gates, furniture, lighting, etc.) for all light rail lines. After six years of construction, around forty kilometers of railway with 36 stations were built in the style of late historicism with art nouveau elements . From 1969 to 1989 the system was modernized and gradually integrated into the subway network .
In Alsergrund, the tram is almost exclusively designed as an elevated railway. |
ObjektID : 129023 Status : Notification Status of the BDA list: 2020-02-29 Name: Former Stadtbahn - part of today's U6 GstNr .: 1846/2; 1979/3; 1979/4; 2032; 2033; 2034; 2035; 2036; 2037; 2038; 2039; 2040; 2042; 2043; 2045; 2046; 1935/1; 1935/3; 1935/5; 1935/8; 1935/12; 1943; 1944/1; 1944/2; 1944/3; 1944/5; 1944/7; 1944/9; 1944/14; 1945; 1946/1; 1952; 1953 Vienna Stadtbahn architecture |

|
Former light rail - part of today's U6 ObjectID : 129032 |
Location KG: Alsergrund |
Only two sections of Wagner's Stadtbahn were no longer used: the Spittelau section of the connecting arch and the Heiligenstadt branch of the belt line from the Nussdorfer Strasse junction to Heiligenstadt. The light-flooded three-storey traffic structure of the Spittelau station, built in 1996, was planned by the team of architects Holzbauer, Kutschera and Partsch. The 60 m long Skywalk has been connecting it since 2007 via Heiligenstädter Strasse with the higher Guneschgasse. In this way, passengers from Döbling can easily reach the modern crossing structure. From there you can use the underground lines U4, U6 and the rapid transit line S 40, which follows the Franz-Josefs-Bahn route to Tulln. |
ObjektID : 129032 Status : Notification Status of the BDA list: 2020-02-29 Name: Former Stadtbahn - part of today's U6 GstNr .: 1640; 1641; 1642; 2044; 1643/1 Vienna Stadtbahn architecture |

|
Former light rail - part of today's U4 ObjectID : 129033 |
Location KG: Alsergrund |
The section of the U4, between Friedensbrücke and Landstrasse Wien-Mitte (Stadtbahnstation Hauptzollamt), which corresponds to the Danube Canal line of the Stadtbahn, measures approx. 3 km. The construction of the Danube Canal route was only possible after the completion of the barrage in Nussdorf. Originally planned as an elevated railway similar to the belt line, lively protests ensured that it was carried out at a lower level. The openings in the gallery towards the Danube Canal served less to provide a view than to allow the locomotives to ventilate smoke when the steam was in operation. Wagner's proposal to clad the walls on the canal side with granite blocks or stoneware was rejected for reasons of cost. In 1978 the subway started operating here. The underground stations, whose pavilion-like design - compared to the five years older belt-type elevated stations - appear light and lively, show secessionist shapes. The reception pavilions “sit” over the railway cut. They consist of the open, covered vestibule, the vestibule with adjoining rooms and the exit stairs. |
ObjektID : 129033 Status : Notification Status of the BDA list: 2020-02-29 Name: Former Stadtbahn - sub-area of today's U4 GstNr .: 1635; 1637; 1639/1; 1639/7; 1639/8; 1639/20; 1639/21; 1639/25; 1639/26; 1706/5; 1651/1; 1706/1 Vienna Stadtbahn architecture |

|
Danube Canal regulation and construction (including bridges, railings and other) ObjectID : 129780 since 2012 |
Zollamtssteg 108 KG location : Alsergrund |
The Danube Canal is the arm of the Danube that leads past the city center, the name came up before 1700. There were already attempts at regulation in earlier centuries, but the current appearance goes back to the Danube regulation after 1867, when bank fortifications and bridges were built. |
ObjectID : 129780 Status : Notification Status of the BDA list: 2020-02-29 Name: Danube Canal regulation and construction (including bridges, railings and other) GstNr .: 1512/1; 1045/1; 1045/2; 1532/1; 1532/3; 1531/1; 1531/4; 1556/4; 2022; 1331/1; 1556/18; 2012; 1639/1; 1636/1; 1639/12 Danube Canal |
literature
- Wolfgang Czerny et al. (Arr.), Ingrid Kastel et al. (Contributions): DEHIO Vienna - II. To IX. and XX. District. Schroll, Vienna 1993, ISBN 3-7031-0680-8 .
- Alfred Wolf : 9 ways in the 9th (Vienna 2011, manuscript, in press)
Web links
Commons : Listed objects in Vienna-Alsergrund - collection of images, videos and audio files
- Works of art in public space and architecture on the pages of the Vienna Cultural Property Register
Individual evidence
- ↑ a b Vienna - immovable and archaeological monuments under monument protection. (PDF), ( CSV ). Federal Monuments Office , as of February 18, 2020.
- ↑ a b c d e f g h i Alfred Wolf. Monuments and ornamental fountains in Vienna-Alsergrund, Erfurt 2005
- ^ Gerhard Frey: Schubert fountain in Vienna-Alsergrund . In: stadt-wien.at , accessed on July 14, 2011.
- ^ Franz Matuschek . In: architektenlexikon.at , June 12, 2007, accessed on July 14, 2011.
- ↑ DEHIO, p. 437.
- ↑ § 2a Monument Protection Act in the legal information system of the Republic of Austria .