List of listed objects in Vienna / Ottakring
The list of listed objects in Vienna-Ottakring contains the 95 listed , immovable objects of the 16th Viennese district Ottakring .
Monuments
| photo | monument | Location | description | Metadata |
|---|---|---|---|---|

|
Bürgerhaus zum Goldenen Cegel ObjectID : 41667 |
Grundsteingasse 10 KG location : Neulerchenfeld |
The two-story suburban house was built in the third quarter of the 18th century. It has a rich facade decoration in late Baroque-Josephine transitional forms, two putti figures and an original house sign. |
ObjectID : 41667 Status : Notification Status of the BDA list: 2020-02-29 Name: Bürgerhaus Zum Goldenen Kegel GstNr .: .13 Bürgerhaus Zum Goldenen Kegel |

|
School ObjectID : 76081 |
Grundsteingasse 48-56 KG location : Neulerchenfeld |
The cooperative middle school was built between 1961 and 1963 according to plans by Ernst Lichtblau and Norbert Schlesinger . The mural was created in July 1989 under the guidance of one of Nicaragua's most famous painters, Alejandro Canales, by the “Wiener Wandmalgruppe” on the occasion of the 10th anniversary of the victory of the revolution in Nicaragua. |
ObjectID : 76081 Status: § 2a Status of the BDA list: 2020-02-29 Name: School GstNr .: 564 Cooperative Middle School Grundsteingasse |

|
Plastic Standing Girl ObjectID : 75842 |
Hasnerstrasse 26 KG location : Neulerchenfeld |
The sculpture standing girl is located in the residential complex Hofferplatz 3. The bronze sculpture was created in 1956 by Hans Knesl . |
ObjectID : 75842 Status: § 2a Status of the BDA list: 2020-02-29 Name: Plastic standing girl GstNr .: .350 / 1 Plastic standing girl |

|
Neulerchenfelder Parish Church of Sorrowful Mother of God ObjectID : 52123 |
Kirchstebengasse 57 KG location : Neulerchenfeld |
The parish church in Neulerchenfeld was rebuilt between 1955 and 1957 after the nave was completely destroyed, with the architect Karl Raimund Lorenz including the slightly damaged facade. |
ObjectID : 52123 Status: § 2a Status of the BDA list: 2020-02-29 Name: Neulerchenfelder Pfarrkirche Painful Mother of God GstNr .: .112 Neulerchenfelder Pfarrkirche, Vienna |

|
Gasthaus, Zum Goldenen Pelikan ObjektID : 41670 |
Lerchenfelder Gürtel 51 KG location : Neulerchenfeld |
The Gasthaus Zum Goldenen Pelikan was built in the fourth quarter of the 18th century as a two-story, elongated suburban house. It has box-framed windows, panel wallpaper and a wicker-arched entrance. |
ObjektID : 41670 Status : Notification Status of the BDA list: 2020-02-29 Name: Gasthaus, Zum Goldenen Pelikan GstNr .: .4 Gasthaus Zum Goldenen Pelikan |

|
Volkshochschule Ottakring ObjectID : 52128 |
Ludo-Hartmann-Platz 7 KG location : Neulerchenfeld |
The secessionist Volkshochschule Ottakring was built in 1905 according to plans by Franz von Neumann . |
ObjectID : 52128 Status : Notification Status of the BDA list: 2020-02-29 Name: Volkshochschule Ottakring GstNr .: .242 Volkshochschule Ottakring |

|
Former light rail - part of today's U6 ObjectID : 129030 |
KG location : Neulerchenfeld |
The light rail system was planned from 1892 as part of the regulation of the Danube Canal and Vienna River , and Otto Wagner had been the aesthetic adviser since 1894 . Together with his employees, he planned the substructure, high-rise structures (retaining walls, bridges, tunnel portals, viaducts, stations) and details (railings, grilles, gates, furniture, lighting, etc.) for all light rail lines. After six years of construction, around forty kilometers of railway with 36 stations were built in the style of late historicism with art nouveau elements . From 1969 to 1989 the system was modernized and gradually integrated into the subway network . |
ObjektID : 129030 Status : Notification Status of the BDA list: 2020-02-29 Name: Former Stadtbahn - part of today's U6 GstNr .: 572; 574; 575; 576 Vienna Stadtbahn architecture |

|
Municipal Housing ObjectID : 52147 |
Arltgasse 2-16 KG location : Ottakring |
Ident address Gablenzgasse 88-92. The Arltgasse 2-16 residential complex was built in two construction phases, the first building block being completed in 1931 according to plans by Engelbert Mang and the second building block in 1956 according to plans by the architects Anny Beranek, Hans Gass and Anton Potyka. |
ObjectID : 52147 Status: § 2a Status of the BDA list: 2020-02-29 Name: Kommunaler Wohnbau GstNr .: 3165/18; 3165/19 Arltgasse 2-16 residential complex |

|
Municipal housing, Dr. Friedrich Becke-Hof ObjectID : 52222 |
Brüßlgasse 33-37 KG location : Ottakring |
The Dr.-Friedrich-Becke-Hof was built between 1926 and 1927 according to the plans of the architect Cesar Poppovits . The cyan-colored ceramics with animal sculptures and decorative panels by Robert Obsieger give the courtyard an expressive effect. |
ObjectID : 52222 Status: § 2a Status of the BDA list: 2020-02-29 Name: Kommunaler Wohnbau, Dr. Friedrich Becke-Hof GstNr .: 2960 Dr.-Friedrich-Becke-Hof |

|
Municipal Housing ObjectID : 52216 |
Brüßlgasse 34 KG location : Ottakring |
The residential complex was built between 1927 and 1928 on the site of a wood storage area. The five-storey community building planned by the architect Franz Wiesmann impresses with its strict symmetry, pairs of loggias, the central entrance gate and two pointed oriel towers protruding from the base. The bay windows were framed with lateral ornamental bands made of sandstone, the bay balustrades on the upper floors were provided with small square decorative elements. |
ObjectID : 52216 Status: § 2a Status of the BDA list: 2020-02-29 Name: Kommunaler Wohnbau GstNr .: 2468/9 Wohnhausanlage Brüßlgasse 34 |

|
Municipal Housing ObjectID : 52217 |
Brüßlgasse 45-47 KG location : Ottakring |
The residential complex was built in 1927/28 according to the plans of the architect Leopold Schulz. The facade of the four-storey complex has a massive bay window in Brüßlgasse, which is broken up into four towers by loggias. |
ObjectID : 52217 Status: § 2a Status of the BDA list: 2020-02-29 Name: Kommunaler Wohnbau GstNr .: 2502 Housing complex Brüßlgasse 45-47 |

|
Municipal housing, David-Hof ObjectID : 52165 |
Effingergasse 31-35 KG location : Ottakring |
The five to seven-storey residential complex was built between 1926 and 1927 according to plans by Walter Broßmann and Alfred Keller . |
ObjectID : 52165 Status: § 2a Status of the BDA list: 2020-02-29 Name: Kommunaler Wohnbau, David-Hof GstNr .: 765/3 |

|
Parsonage Object ID: 74675 |
Familienplatz 8 KG location : Ottakring |
The rectory of the Neuottakringer parish church was built between 1894 and 1898 together with the parish church. The facade is characterized by a corner bay window with a pyramid helmet and a grid-shaped clinker brick decoration. |
ObjectID : 74675 Status: § 2a Status of the BDA list: 2020-02-29 Name: Pfarrhof GstNr .: 1959/1 |

|
Neuottakringer parish church hl. Family ObjectID: 52168 |
Family site KG: Ottakring |
The Neuottakringer parish church was built between 1894 and 1898 as one of the largest churches in Vienna in neo-Gothic exposed brick construction with a dominant double tower facade, polygonal choir and slender side towers. |
ObjectID: 52168 Status: § 2a Status of the BDA list: 2020-02-29 Name: Neuottakringer Pfarrkirche hl. Family GstNr .: 788/2 Neuottakringer Church |
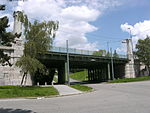
|
Road bridge, Flötzersteig bridge ObjectID : 27396 |
Flötzersteig location KG: Ottakring |
The Flözersteig Bridge over the Ameisbachzeile was built in 1908/09 by R. Ph. Waagner and Rella & Co. The bridge has an iron support substructure and secessionist bridgehead pylons and pillars. |
ObjectID : 27396 Status: § 2a Status of the BDA list: 2020-02-29 Name: Straßenbrücke, Flötzersteig-Brücke GstNr .: 1734/6 Flötzersteigbrücke, Vienna |
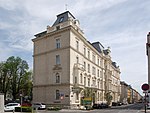
|
Rental house ObjektID : 52152 |
Gablenzgasse 60-60A KG location : Ottakring |
The rental house Gablenzgasse 60-60A was built in 1896 as a monumental, late historical apartment building with rich facade decor, whereby the facades were accentuated by risalites with parapets and pyramidal roofs. The central projection has half-columns and hermen pilasters. |
ObjectID : 52152 Status : Notification Status of the BDA list: 2020-02-29 Name: Miethaus GstNr .: 2786/3 Gablenzgasse 60 |

|
Radetzky barracks ObjectID : 74676 |
Gablenzgasse 62 KG location : Ottakring |
The Graf Radetzky Barracks was built between 1894 and 1896 as the Graf Radetzky Infantry Barracks and has been the seat of the Vienna Military Command since 1980. The monumental building shows forms of the neo-Renaissance and consists of the former staff building and the team housing. |
ObjectID : 74676 Status: § 2a Status of the BDA list: 2020-02-29 Name: Radetzky-Kaserne GstNr .: 2786/1 Graf-Radetzky-Kaserne |

|
Mosaic "Cloud Sheep " ObjectID : 75849 |
Gablenzgasse 82 KG location : Ottakring |
The mosaic in the Karl-Honay-Hof is on a free-standing concrete wall in the courtyard of the community building. It was created by Maximilian Melcher between 1960 and 1967 . |
ObjectID : 75849 Status: § 2a Status of the BDA list: 2020-02-29 Name: Mosaic "Wolkenschafe" GstNr .: 3167/16 Mosaik Wolkenschafe |

|
Plastic electrical energy ObjectID : 75843 |
Gablenzgasse 112-118 KG location : Ottakring |
The plastic electrical energy made of natural stone was created in 1953 by Ferdinand Opitz . It is located in the front garden at the corner of Gablenzgasse 118 and Pfenninggeldgasse 2. |
ObjectID : 75843 Status: § 2a Status of the BDA list: 2020-02-29 Name: Plastic electrical energy GstNr .: 3109/2 Plastic electrical energy |

|
Round stamp Object ID: 71462 |
Gallitzinberg KG location : Ottakring |
The round temple is a remnant of the park of the Gallitzin Castle. The temple was built in a classical style and has Ionic columns and a high domed roof. |
ObjectID : 71462 Status: § 2a Status of the BDA list: 2020-02-29 Name: Rundtempel GstNr .: 211 Rundtempel Wilhelminenberg |

|
Otto-Koenig-Warte ObjectID : 74702 |
Gallitzinberg KG location : Ottakring |
The Otto-Koenig-Warte is a former water tower, which was built in 1925 by the Vienna City Planning Department. The octagonal tower in the functional home style is used as an ornithological station and was named in 2003 after the behavioral scientist Otto Koenig . |
ObjectID : 74702 Status: § 2a Status of the BDA list: 2020-02-29 Name: Otto-Koenig-Warte GstNr .: 208/1 Otto-Koenig-Warte |

|
Mortuary, cemetery Ottakring Object ID: 52204 |
Gallitzinstrasse 5 KG location : Ottakring |
The funeral hall (Hall I) was built in 1885 as a cemetery chapel in neo-renaissance style with a central pavilion under a hipped roof crowned by a polygonal turret. On the outside, the aedicula motifs are also striking, the interior has been redesigned several times. |
ObjektID : 52204 Status: § 2a Status of the BDA list: 2020-02-29 Name: Aufbahrungshalle , Friedhof Ottakring GstNr .: 415/3 Aufbahrungshalle Ottakring |

|
Water reservoir of the 2nd Kaiser Franz J. high spring pipeline (Gallitzin water reservoir) ObjectID : 52205 |
Gallitzinstrasse 20 KG location : Ottakring |
The water reservoir was built in 1911/12 by the Vienna City Building Authority. It consists of a low valve chamber in stone masonry and single-story flank buildings (servants' house and turbine house) in the local style. |
ObjectID : 52205 Status: § 2a Status of the BDA list: 2020-02-29 Name: Water reservoir of the 2nd Emperor Franz J. Hochquellleitung (Gallitzin water reservoir) GstNr .: 426/2; 426/3; 426/4 Gallitzin water tank |
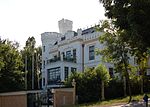
|
Villa Novak, "Ganserlburg" ObjectID : 74677 |
Gallitzinstrasse 97 KG location : Ottakring |
Villa Novak, often incorrectly referred to as Villa Zagorski, was built in 1886 according to plans by Johannes Hofer. The two-storey, castle-like building in strict or late historical forms consists of a rental villa crowned by battlements with side towers and a central loggia in front. |
ObjectID : 74677 Status : Notification Status of the BDA list: 2020-02-29 Name: Villa Ganserlburg GstNr .: 345/9; 345/6 Villa Ganserlburg |

|
Municipal Housing ObjectID : 52153 |
Ganglbauergasse 4-12 KG location : Ottakring |
Ident address Hyrtlgasse 5-13. The Ganglbauergasse 4-12 residential complex was built in 1930/31 between Ganglbauergasse and Hyrtlgasse according to plans by the architect Heinrich Vana. In addition to apartments, a business premises and a library were also set up in the residential complex. The residential complex itself consists of two elongated, parallel, rectangular structures between which there is a spacious, park-like courtyard. |
ObjectID : 52153 Status: § 2a Status of the BDA list: 2020-02-29 Name: Kommunaler Wohnbau GstNr .: 2810/13 Wohnhausanlage Ganglbauergasse 4-12 |

|
Municipal Housing ObjectID : 52136 |
Hasnerstrasse 111-115 KG location : Ottakring |
The residential complex on Hasnerstrasse 111-115 was built between 1931 and 1932, with the plans coming from Franz Zabza . The building is a simple vacant lot with horizontal bands and reliefs of children above the portals. |
ObjectID : 52136 Status: § 2a Status of the BDA list: 2020-02-29 Name: Kommunaler Wohnbau GstNr .: 1527/2 Housing complex Hasnerstraße 111-115 |

|
Former bakery of the First Viennese Consumverein ObjektID : 49026 |
Hasnerstrasse 123 KG location : Ottakring |
The bread factory of the First Viennese Consumverein was built between 1908 and 1909 according to plans by Hubert and Franz Gessner . The monumental reinforced concrete building has a neoclassical facade with high arched windows and small-scale plaster structure. |
ObjektID : 49026 Status : Notification Status of the BDA list: 2020-02-29 Name: Former bakery of the First Viennese Consumverein GstNr .: 1673/6 Bakery of the First Viennese Consumverein |

|
Former chocolate factory Julius Meinl AG ObjectID : 6990 |
Heigerleinstraße 74 KG location : Ottakring |
The former chocolate factory of Julius Meinl AG was built between 1904 and 1905 according to plans by the architect Max Kropf . The four-storey, cubic building has a hipped roof with a protruding eaves and a facade clad with white and blue tiles on Paletzgasse. The originally preserved staircase with wrought iron banisters is also remarkable. |
ObjectID : 6990 Status : Notification Status of the BDA list: 2020-02-29 Name: Former chocolate factory Julius Meinl AG GstNr .: 735/69 Chocolate factory Julius Meinl |

|
Schmelzer parish church hl. Spirit ObjectID : 52149 |
Herbststrasse 80-84 KG location : Ottakring |
The Schmelzer parish church was built between 1911 and 1913 based on designs by Josef Plecnik , and it is one of the earliest reinforced concrete churches. The facade is dominated by a classicist pillar front, but the bell tower was never erected. |
ObjectID : 52149 Status: § 2a Status of the BDA list: 2020-02-29 Name: Schmelzer parish church hl. Geist GstNr .: 2816/16 Schmelzer parish church |

|
School ObjectID : 52150 |
Herbststrasse 86 KG location : Ottakring |
The primary and secondary school of the City of Vienna was built between 1907 and 1908 by the architect Guido Gröger from the Vienna City Building Office. On the facade there are secessionist laurel leaf decor and flower baskets as well as four sculptures of school girls and boys. |
ObjectID : 52150 Status: § 2a Status of the BDA list: 2020-02-29 Name: School GstNr .: 3158 |

|
Franz-Novy-Monument ( Franz-Novy-Hof ) ObjectID : 75848 |
at Herbststrasse 103, KG location : Ottakring |
The Franz Novy monument (1959) by Edmund Moiret commemorates the trade unionist and councilor Franz Novy (1900–1949) with a portrait relief on a four meter high ceramic pillar. |
ObjectID : 75848 Status: § 2a Status of the BDA list: 2020-02-29 Name: Franz-Novy-Denkmal GstNr .: 3109/2 Franz-Novy-Denkmal |

|
Federal Institute for Fashion and Clothing ObjectID : 74683 |
Herbststrasse 104 KG location : Ottakring |
The Federal School for Fashion and Clothing was built between 1923 and 1927 according to plans by Michael Rosenauer . The monumental, cubic building block is influenced by neoclassicism. |
ObjektID : 74683 Status: § 2a Status of the BDA list: 2020-02-29 Name: Federal Institute for Fashion and Clothing GstNr .: 3013 Federal Institute for Fashion and Clothing, Ottakring |

|
Rental house, police houses ObjectID : 74684 |
Herbststrasse 106-114 KG location : Ottakring |
The police houses were built from 1912 to 1913 according to plans by Karl Limbach and were built for the support institute of the Imperial and Royal Security Guard. The double courtyard in the neo- empire style has high, curved gables in the middle field, flanked by round-arched loggias. |
ObjectID : 74684 Status: § 2a Status of the BDA list: 2020-02-29 Name: Rental house, police houses GstNr .: 3058/2 Herbststraße 106-114 |
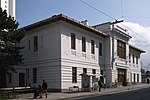
|
Railway line, Vienna suburb line - sub-area Ottakring with station Ottakring ObjektID : 74518 |
KG location : Ottakring |
The suburban line opened in 1898 and was originally part of the Vienna Stadtbahn . Like this one, it was built according to plans by Otto Wagner . After the First World War, however, it was not put into operation as part of the Vienna Electric Light Rail, but mainly used for freight transport. It was not until 1987 that it became part of local public transport again as the S-Bahn line . Only three of the original stations could be used again.
The Ottakring train station was created in secessionist forms with a central projectile and sparing pane and oak leaf decoration. The barrel vaulted passage was clinkered with clinker and tile. |
ObjektID : 74518 Status : Notification Status of the BDA list: 2020-02-29 Name: Railway line, Wiener Vorortelinie - sub-area Ottakring with station Ottakring GstNr .: 3180/3; 3182/1; 3182/2; 3188; 3189/1; 3189/2; 3190/1; 3190/2; 3190/3; 3191/1; 3191/4; 3191/5; 3191/6; 3452/1 Vienna Ottakring train station |

|
Former Headquarters of the Kuffner Observatory ObjectID : 74685 |
Johann-Staud-Straße 8 KG location : Ottakring |
The director's villa of the Kuffner observatory was built in 1892 according to plans by Franz von Neumann and became private property in 1920. The building is a country house-like, richly structured building in old German form. |
ObjectID : 74685 Status : Notification Status of the BDA list: 2020-02-29 Name: Former Management villa of the Kuffner observatory GstNr .: 387/2 Management villa of the Kuffner observatory |

|
Kuffner Observatory ObjectID : 41669 |
Johann-Staud-Straße 10 KG location : Ottakring |
The Kuffner observatory with two observation domes was built between 1884 and 1892 according to plans by Franz von Neumann . It served as Moritz von Kuffner's private observatory and was converted into a public observatory in 1947, where it houses the largest heliometer in the world. |
ObjectID : 41669 Status : Notification Status of the BDA list: 2020-02-29 Name: Kuffner-Sternwarte GstNr .: 384/3 Kuffner Observatory |

|
Steinhof water tank including valve chamber of the 2nd Kaiser Franz Joseph high spring pipeline ObjectID : 12857 |
Johann-Staud-Straße 30 KG location : Ottakring |
The high reservoir and the valve chamber Steinhof were built in 1911/13 by the Vienna City Building Office ( Friedrich Jäckel ). In addition to the water reservoir, the system also includes a pump house and a servants' house in the local style. There is also an electrical power station at the plant, which was built by Erich Franz Leischner at the same time . |
ObjektID : 12857 Status : Notification Status of the BDA list: 2020-02-29 Name: Steinhof water tank including valve chamber of the 2nd Kaiser Franz Joseph high spring pipeline GstNr .: 361/6 Steinhof water tank |

|
Fire station of the City of Vienna Steinhof ObjectID : 52208 |
Johann-Staud-Strasse 75 KG location : Ottakring |
The fire station of the City of Vienna in Steinhof was built in 1930 by the Vienna City Building Office. The two-storey building with an irregular floor plan has a hipped roof, a staggered facade and clinker strips. |
ObjectID : 52208 Status: § 2a Status of the BDA list: 2020-02-29 Name: Fire station of the city of Vienna Steinhof GstNr .: 3639 Fire station Steinhof |

|
Observation tower, Jubiläumswarte ObjektID : 74707 |
Johann-Staud-Straße KG location : Ottakring |
The anniversary waiting room on Gallitzinberg was built in 1952 by Karl Högler and Hans Stöhr. The tall, slender reinforced concrete tower replaces a tower built in 1898. |
ObjectID : 74707 Status: § 2a Status of the BDA list: 2020-02-29 Name: Viewing point, Jubiläumswarte GstNr .: 191/1 Jubiläumswarte |

|
Congress pool ObjektID : 47022 |
Julius-Meinl-Gasse 7a KG location : Ottakring |
The congress pool was built in 1928 according to plans by Erich Leischner and is one of the few surviving summer pools in Vienna from the interwar period. The low, elongated building was accentuated by red, white and red wood paneling and the two-storey, cubic entrance area. |
ObjectID : 47022 Status : Notification Status of the BDA list: 2020-02-29 Name: Kongressbad GstNr .: 734/7; 734/8; 734/9 congress pool |
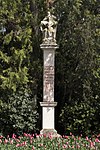
|
Plague / Trinity Column ObjectID : 74704 |
Karl-Kantner-Park KG location : Ottakring |
The Trinity Column was made in 1698 and consists of a high corner pillar with cornices on which there is a partially renewed mercy seat. The sculpture used to be on the corner of Waidäckergasse and Flötzersteig. |
ObjectID : 74704 Status: § 2a Status of the BDA list: 2020-02-29 Name: Pest- / Dreifaltigkeitssäule GstNr .: 7/11 Dreifaltigkeitssäule, Karl-Kantner-Park |

|
Kreuzberg Chapel ObjectID : 74705 |
Karl-Kantner-Park KG location : Ottakring |
The Kreuzberg Chapel dates from the beginning of the 19th century and houses a Corpus Christi from the fourth quarter of the 19th century. |
ObjectID : 74705 Status: § 2a Status of the BDA list: 2020-02-29 Name: Kreuzbergkapelle GstNr .: 7/11 Kreuzbergkapelle, Karl-Kantner-Park |

|
Horticultural monuments in the congress park ObjektID : 75940 |
Congress park location KG: Ottakring |
The congress park was laid out in 1927/28. The milk hall consists of a polygonal pavilion with a high conical roof on fanned supports. Next to the entrance is the bronze sculpture “The Invincibles” by Teresa Feodorovna Ries, created in 1900 and displayed here in 1928 . |
ObjectID : 75940 Status: § 2a Status of the BDA list: 2020-02-29 Name: Horticultural monuments in the congress park GstNr .: 734/8 congress park |

|
Mosaic "Tree" ObjectID : 75839 |
Lorenz-Mandl-Gasse 7-9 KG location : Ottakring |
The "Tree" mosaic by Carry Hauser was installed in 1958/59 on the recess in the facade in Lorenz-Mandl-Gasse. The ceramic line mosaic was created on a background of different colors. |
ObjectID : 75839 Status: § 2a Status of the BDA list: 2020-02-29 Name: Mosaic "Tree" GstNr .: 3342/15 |

|
Municipal housing, Lobmeyrhof ObjektID : 52194 |
Lorenz-Mandl-Gasse 10-16 KG location : Ottakring |
Ident address Roseggergasse 1-7. The Lobmeyrhof was built between 1900 and 1901 by the Kaiser-Franz-Joseph I Jubilee Foundation for people's apartments and welfare institutions based on plans by Theodor Bach and Leopold Simony . The four-storey residential complex with a garden courtyard was structured by risalites and gables and accented with late-historical decor. The 164 apartments are currently empty, the courtyard is to be renovated by the City of Vienna by 2016. |
ObjectID : 52194 Status : Notification Status of the BDA list: 2020-02-29 Name: Municipal housing, Lobmeyrhof GstNr .: 3338/2 Lobmeyrhof |
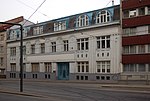
|
Rental house ObjektID : 48013 |
Maroltingergasse 54 KG location : Ottakring |
The building at Maroltingergasse 54 was originally built as an office building for the W. Bednar glass bending plant. The two-story late secessionist building was built in 1912 according to plans by Hans Prutscher . |
ObjectID : 48013 Status : Notification Status of the BDA list: 2020-02-29 Name: Miethaus GstNr .: 3360/2 Maroltingergasse 54 |

|
Municipal housing, Severhof ObjektID : 52190 |
Maroltingergasse 56-58 KG location : Ottakring |
The Severhof was built between 1930 and 1931 according to plans by Alexander Popp . It is a complex built around a rectangular, green inner courtyard, the portal is crowned by a terracotta sculpture "Mother with a fruit basket and boy" by Fritz Zerritsch . |
ObjectID : 52190 Status: § 2a Status of the BDA list: 2020-02-29 Name: Kommunaler Wohnbau, Severhof GstNr .: 3353/8 Sever-Hof |

|
former Lupusheim, pavilion XXIV ( Wilhelminenspital ) ObjectID : 74670 |
Montleartstraße 37 KG location : Ottakring |
The Lupusheim is located above the Wilhelminenspital and was planned by Otto Wagner . The monumental building in the late Secessionist style has an H-shaped floor plan and a western courtyard. |
ObjectID : 74670 Status : Notification Status of the BDA list: 2020-02-29 Name: Former Lupusheim, Pavillon XXIV GstNr .: 18/1 Lupus Pavillon |

|
Admission building of the former children's hospital in Wilhelminenspital ObjektID : 74671 |
Montleartstraße 37 KG location : Ottakring |
The two-storey reception building of the former children's hospital on Flötzersteig is characterized by a central projection with a high volute gable with the coat of arms of the city of Vienna. |
ObjectID : 74671 Status : Notification Status of the BDA list: 2020-02-29 Name: Admission building of the former children's hospital in the Wilhelminenspital GstNr .: 1651/5 |

|
Plastic (allegory of paediatrics) in the Wilhelminenspital ObjectID : 74673 |
Montleartstraße 37 KG location : Ottakring |
The plastic allegory of paediatrics is on the brick wall on Flötzersteig. The sculpture by Ludwig Schadler consists of an allegorical figure with a crenellated crown and a nurse who looks after a child. |
ObjektID : 74673 Status : Notification Status of the BDA list: 2020-02-29 Name: Plastic / Allegory of Paediatrics GstNr .: 1651/5 Plastic Allegory of Paediatrics |

|
Children's Hospital , Pavilions ( Wilhelminenspital ) ObjectID : 114091 |
Montleartstraße 37 KG location : Ottakring |
The 19 pavilions of the former children's hospital were mostly single-storey, some with a two-storey entrance wing with gables and cantilevered eaves in the Swiss house style. |
ObjectID : 114091 Status : Notification Status of the BDA list: 2020-02-29 Name: Children's Hospital , Pavilions GstNr .: 1651/5; 1651/11 |

|
Workers' / salaried staff home ObjektID : 52187 |
Montleartstrasse 56, 58, 60 KG location : Ottakring |
The workers' / salaried staff house was built in 1912/13 according to plans by Matthäus Bohdal for the employees of the Viennese trams. The four-storey building block was equipped with a central gable, bay window and sparingly used secessionist decor. |
ObjectID : 52187 Status: § 2a Status of the BDA list: 2020-02-29 Name: Workers' / salaried house GstNr .: 1657/11 Montleartstraße 56-60 |
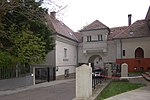
|
Vicarage ObjectID : 76077 |
Mörikeweg 22 KG location : Ottakring |
The parsonage of the pilgrimage church of St. Theresa of the Child Jesus was connected to the parish church to the south by arched arcatures on square pillars. |
ObjectID : 76077 Status: § 2a Status of the BDA list: 2020-02-29 Name: Pfarrhof GstNr .: 370/166 Pfarrhof Starchant |

|
Ottakringer Brewery ObjectID: 818 |
Ottakringer Straße 91-97 KG location : Ottakring |
The Ottakringer Brewery was built from 1837 onwards from the brewery at Ottakringer Straße 91. The east office building has been preserved as the oldest part, the eastern part of the brewery from 1837. The old brewhouse was built in 1907, the malt kiln from 1907 to 1908. |
ObjectID: 818 Status: Notification Status of the BDA list: 2020-02-29 Name: Ottakringer Brewery GstNr .: 1260/2; 1260/3; 1271/4 Ottakringer Brewery |
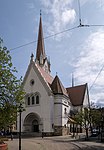
|
Altottakringer Parish Church to the Elevation of the Cross ObjectID : 66286 |
Ottakringer Straße KG location : Ottakring |
The Altottakringer parish church was built between 1909 and 1912 according to plans by Rudolf Wiszkoczil in a unique combination of neo-Romanesque and secessionist styles. The church has a dominant tower, mighty gable facades on the entrance front and a polygonal choir stretched between chapels. |
ObjectID : 66286 Status: § 2a Status of the BDA list: 2020-02-29 Name: Altottakringer parish church To increase the cross GstNr .: 1634 Alt-Ottakringer parish church |

|
Plastic mother and child ObjektID : 75836 |
Ottakringer Straße 217-221 KG location : Ottakring |
The bronze sculpture "Mother with Child" was created in 1962 by the sculptor Gertrude Diener and shows a seated mother carrying her toddler on her back. |
ObjectID : 75836 Status: § 2a Status of the BDA list: 2020-02-29 Name: Plastic mother and child GstNr .: 1642/1 Plastic mother and child |

|
Relief The great fire in Ottakring ObjektID : 75837 |
Ottakringer Straße 217-221 KG location : Ottakring |
The marble wall relief shows the major fire in Alt-Ottakring in 1835 and the desperate struggle of the residents for survival. It was created by Alfred Hrdlicka in 1961/62 . |
ObjectID : 75837 Status: § 2a Status of the BDA list: 2020-02-29 Name: Relief The great fire in Ottakring GstNr .: 1642/1 |

|
Farmhouse, 10er Marie ObjectID : 41671 |
Ottakringer Straße 224 KG location : Ottakring |
The 10er Marie was first mentioned in a document in 1740. It is a gable-facing stretch yard with segment arch portal and fretsaw elements. |
ObjectID : 41671 Status : Notification Status of the BDA list: 2020-02-29 Name: Bauernhaus, Zehnermarie GstNr .: 842/1 10er Marie |

|
Landhaus Jenamy, Kornhäusel-Villa ObjektID : 41672 |
Ottakringer Straße 233-235 KG location : Ottakring |
The villa was built in 1804 by Joseph Kornhäusel using older components. The two-storey building with a square tower and historicist facade is the architect's only surviving country house. |
ObjektID : 41672 Status : Notification Status of the BDA list: 2020-02-29 Name: Landhaus Jenamy, Kornhäusel-Villa GstNr .: 816/1; 1737/1 Kornhäusel villa |

|
Rental house ObjektID : 52166 |
Paletzgasse 15 KG location : Ottakring |
The Volkswohnhaus of the municipality of Vienna was built in 1928/29 according to plans by the architect Ludwig Schöne . The broad complex has raised column projections with triangular gables, the central axes are accentuated by polygonal oriels with expressionist clinker brick decor. |
ObjectID : 52166 Status: § 2a Status of the BDA list: 2020-02-29 Name: Rental house GstNr .: 749/26 Residential complex Paletzgasse 15 |

|
Municipal Housing ObjectID : 52167 |
Paletzgasse 17 KG location : Ottakring |
The Volkswohnhaus of the municipality of Vienna was built in 1930/31 according to plans by the architect Josef Bayer . The complex has a simple structure with cornices and elevated staircase projections. |
ObjectID : 52167 Status: § 2a Status of the BDA list: 2020-02-29 Name: Kommunaler Wohnbau GstNr .: 749/37 Housing complex Paletzgasse 17 |

|
Sgraffito tape with depictions of landscapes and animals ObjectID : 75835 |
Panikengasse 6-8 KG location : Ottakring |
On the facades Panikengasse 6-8 and Ganglbauergasse 3, three large-scale sgraffiti “Decorative landscapes with animals” by Gustav Hessing were attached. The sgraffiti affixed in 1959 thematize the native fauna in mountains and forests. |
ObjectID : 75835 Status: § 2a Status of the BDA list: 2020-02-29 Name: Sgraffito tape with depictions of landscapes and animals GstNr .: 2812/17 Housing complex Panikengasse 6-8 |

|
Natural stone sculpture girlfriends ( Franz-Novy-Hof ) ObjektID : 75834 |
Pfenninggeldgasse 1 KG location : Ottakring |
Artur Hecke created the plastic girlfriends out of natural stone in 1959. |
ObjektID : 75834 Status: § 2a Status of the BDA list: 2020-02-29 Name: Natural stone plastic friends GstNr .: 3469/57 Natural stone plastic friends |

|
Figure natural stone sculpture ( Franz-Novy-Hof ) ObjektID : 75833 |
Pfenninggeldgasse 4, 4a KG location : Ottakring |
The free-standing sculpture "Maurer" made of natural stone in the middle of trees was designed in 1955 by Otto Eder . |
ObjectID : 75833 Status: § 2a Status of the BDA list: 2020-02-29 Name: Figur Natursteinplastik GstNr .: 3092 |

|
Mosaic by Otto R. Schatz ( Franz-Novy-Hof ) ObjectID : 52139 |
Pfenninggeldgasse 4, 4a KG location : Ottakring |
The monumental ceramic mosaic mural "100,000 new Viennese community apartments" by Otto Rudolf Schatz was created in 1957 as a reminder of the laying of the foundation stone for the 100,000 community apartment. It shows numerous architects and three female architects with models of the community buildings they have planned. |
ObjectID : 52139 Status: § 2a Status of the BDA list: 2020-02-29 Name: Mosaic by Otto R. Schatz GstNr .: 3092 |

|
Municipal housing, Schuhmeier-Hof ObjectID : 52142 |
Pfenninggeldgasse 6-12 KG location : Ottakring |
The Schumeier-Hof consists of two monumental structures, with the buildings at Pfenninggeldgasse No. 8-12 in 1923 according to plans by Gottlieb Michael and Karl Schmalhofer and the buildings No. 6-6A in 1927 according to plans by the Vienna City Building Office. |
ObjectID : 52142 Status: § 2a Status of the BDA list: 2020-02-29 Name: Municipal housing, Schuhmeier-Hof GstNr .: 3039/2 Schuhmeier-Hof |

|
Catholic parish church hl. Theresia of the Child Jesus ObjectID : 52209 |
Pönningerweg 2 KG location : Ottakring |
The small, free-standing sacred building with a round apse and tower was designed as a village church for the Starchant settlement. The church was built in 1928/29 according to plans by Robert Hartinger and Silvio Mohr . |
ObjectID : 52209 Status: § 2a Status of the BDA list: 2020-02-29 Name: Catholic parish church hl. Theresia of the Child Jesus GstNr .: 370/23 Pilgrimage Church of St. Theresa of the Child Jesus |

|
Vaccine production facility ObjectID : 52214 |
Possingergasse 38-40 KG location : Ottakring |
The Imperial and Royal Vaccine Production Institute (later the Federal Serum Testing Institute) was built between 1910 and 1911 according to plans by Eduard Zotter . The three-storey, neoclassical building has a rectangular portal crowned by a double-headed eagle with a pilaster frame. The facade was adorned with giant Ionic pilasters and garland reliefs. The facade in Arltgasse was built on two floors. |
ObjectID : 52214 Status: § 2a Status of the BDA list: 2020-02-29 Name: Vaccine Extraction Agency GstNr .: 3032 Vaccine Extraction Agency Possingergasse |

|
Municipal Housing ObjectID : 128342 |
Rankgasse 34 KG location : Ottakring |
The rental house was built in 1912/13 according to plans by Matthäus Bohdal in the form of the Wiener Werkstätte with a tail gable and flower basket decoration. |
ObjectID : 128342 Status: § 2a Status of the BDA list: 2020-02-29 Name: Kommunaler Wohnbau GstNr .: 1657/9 |

|
Toilet facility ObjectID : 76083 |
opposite Richard-Wagner-Platz KG location : Ottakring |
By 1910, Wilhelm Beetz had built 73 public toilets in the style of a rectangular pavilion on the basis of a contract he had signed with the City of Vienna at the end of the 19th century. Separate entrances led into the rooms for the two sexes as well as into a heated room for the toilet woman. |
ObjectID : 76083 Status: § 2a Status of the BDA list: 2020-02-29 Name: WC facility GstNr .: 2913/1 Lounges (Vienna 16, Thaliastraße / Richard-Wagner-Platz, ObjectID: 76083) |

|
Official building ObjectID : 52220 |
Richard-Wagner-Platz 19, 19a, 19b KG location : Ottakring |
The office building for the 16th district was built in 1899/1900 in a neo-Roman style. The three-storey, grooved building was structured using central and corner projections. |
ObjectID : 52220 Status: § 2a Status of the BDA list: 2020-02-29 Name: Official building GstNr .: 2913/2 District Office Ottakring |

|
Mosaic " Plum Harvest " ObjectID : 75845 |
Roseggergasse 44-46 KG location : Ottakring |
The "Plum Harvest" mosaic by Leopold Schmid was created in 1953, with the mosaic showing three women and three farmers harvesting plums. The mosaic uses the light facade plaster as a background. |
ObjectID : 75845 Status: § 2a Status of the BDA list: 2020-02-29 Name: Mosaic " Plum Harvest " GstNr .: 1630/2 Mosaic Plum Harvest by Leopold Schmid |

|
Pillar of cheerfulness ObjectID : 75939 |
Rosenackerstraße 5 KG location : Ottakring |
The "pillar of joy" behind the municipal kindergarten was created in 1929 by Wilhelm Frass . |
ObjectID : 75939 Status: § 2a Status of the BDA list: 2020-02-29 Name: Column of joyfulness GstNr .: 693/28 column of joyfulness |

|
Former Office building of the company Austria Email, today Wohnpark Sandleiten ObjectID : 41675 |
Sandleitengasse 15-17 KG location : Ottakring |
The Austria Email office building was built in 1925/26 according to plans by Franz Gessner . |
ObjektID : 41675 Status : Notification Status of the BDA list: 2020-02-29 Name: Former Office building of the company Austria Email, today Wohnpark Sandleiten GstNr .: 501/13 Wohnpark Sandleiten |

|
Municipal housing, Sandleitenhof ObjectID : 52173 |
Sandleitengasse 43-51 KG location : Ottakring |
The Sandleiten residential complex was built between 1924 and 1928 in five construction stages, with Camillo Sitte developing the overall theoretical concept. |
ObjectID : 52173 Status: § 2a Status of the BDA list: 2020-02-29 Name: Kommunaler Wohnbau, Wohnpark Sandleiten GstNr .: 693/20; 693/21; 693/24; 693/27; 693/28; 693/29 Sandleitenhof |

|
Sandleitener parish church hl. Josef / Workers Church ObjectID : 52174 |
Sandleitengasse 53 KG location : Ottakring |
The Sandleitner parish church was built between 1935 and 1936 according to plans by Josef Vytiska . |
ObjectID : 52174 Status: § 2a Status of the BDA list: 2020-02-29 Name: Sandleitener parish church hl. Josef / Workers' Church GstNr .: 699/3 Parish Church Sandleiten |

|
Former Farm building Wilhelminenberg / today Inst. D. Veterinary med. University ObjectID : 52212 |
Savoyenstrasse 1 KG location : Ottakring |
The former Wilhelminenberg farm building now houses an institute of the University of Veterinary Medicine. The building was erected around 1890. |
ObjectID : 52212 Status: § 2a Status of the BDA list: 2020-02-29 Name: Former Farm building Wilhelminenberg / today Inst. D. Veterinary med. Universität GstNr .: 213/3 Research Institute for Wildlife Science and Ecology |

|
Wilhelminenberg Castle ObjectID : 41676 |
Savoyenstrasse 2 KG location : Ottakring |
Wilhelminenberg Palace is a monumental Neoempire style palace from the beginning of the 20th century. The two-storey, elongated building has mansard roofs and a central projection with balconies on Tuscan columns. |
ObjectID : 41676 Status: § 2a Status of the BDA list: 2020-02-29 Name: Schloss Wilhelminenberg GstNr .: 227/1 Schloss Wilhelminenberg |
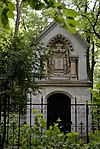
|
Montléart Mausoleum ObjectID : 74695 |
Savoyenstrasse 2 KG location : Ottakring |
The Montléart mausoleum is located in the park of Wilhelminenberg Castle . It was built around 1857 for Prince Moritz Montléart, and his wife Wilhelmine was also buried here. The mausoleum is a neo-Gothic, sarcophagus-shaped system on a sloped base with a gable roof and a stone cross. |
ObjectID : 74695 Status: § 2a Status of the BDA list: 2020-02-29 Name: Montléart-Mausoleum GstNr .: 234/4 Montléart-Mausoleum, Ottakring |

|
Elementary School of the City of Vienna ObjectID : 52178 |
Seeböckgasse 32 KG location : Ottakring |
The school in Seeböckgasse was built in 1912/13 according to plans by Max Fiebiger and Adolf Stöckl. It consists of two buildings in the Heimat style, which were divided by risalits, tower elements, arcades and terraces. |
ObjectID : 52178 Status: § 2a Status of the BDA list: 2020-02-29 Name: Volksschule der Stadt Wien GstNr .: 774/1 Volksschule Seeböckgasse |

|
Toilet facility ObjectID : 76084 |
Stöberplatz location KG: Ottakring |
In addition to public facilities in the pavilion style, Wilhelm Beetz also built octagonal urinals made of iron walls at the beginning of the 20th century, which were attached to thin pillars and had ventilation grilles at the top. Beetz's own invention was supposed to prevent the development of bad smells (patent oil urinator). |
ObjectID : 76084 Status: § 2a Status of the BDA list: 2020-02-29 Name: WC facility GstNr .: 739 |

|
Rental House ObjectID : 52223 |
Thalhaimergasse 33 KG location : Ottakring |
The rental building Thalhaimergasse 33 is a secessionist apartment building. |
ObjectID : 52223 Status: § 2a Status of the BDA list: 2020-02-29 Name: Miethaus GstNr .: 2981 Thalhaimergasse 33 |
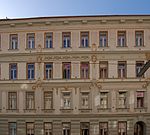
|
Rental House ObjectID : 74696 |
Thalhaimergasse 35 KG location : Ottakring |
The rental house Thalhaimergasse 35 is a secessionist apartment building. |
ObjectID : 74696 Status: § 2a Status of the BDA list: 2020-02-29 Name: Miethaus GstNr .: 2980 Thalhaimergasse 35 |

|
Rental House ObjectID : 74697 |
Thalhaimergasse 37 KG location : Ottakring |
The rental house Thalhaimergasse 37 is a secessionist apartment building. It was built in 1906 according to plans by Alois Matschinger. |
ObjectID : 74697 Status: § 2a Status of the BDA list: 2020-02-29 Name: Miethaus GstNr .: 2977 Thalhaimergasse 37 |

|
Rental house ObjektID : 74698 |
Thalhaimergasse 39 KG location : Ottakring |
The rental building Thalhaimergasse 39 is a secessionist apartment building. |
ObjectID : 74698 Status: § 2a Status of the BDA list: 2020-02-29 Name: Miethaus GstNr .: 2976 Thalhaimergasse 39 |

|
Municipal Housing ObjectID : 52218 |
Thalhaimergasse 44 KG location : Ottakring |
The residential complex Thalhaimergasse 44 was built in 1927 according to plans by Franz Wiesmann. The narrow community building got its characteristic from gothic lattice balconies stretched between the bay windows. |
ObjectID : 52218 Status: § 2a Status of the BDA list: 2020-02-29 Name: Kommunaler Wohnbau GstNr .: 2468/15 Residential complex Thalhaimergasse 44 |

|
Municipal housing, Karl-Volkert-Hof ObjectID : 52219 |
Thaliastraße 75 KG location : Ottakring |
The Karl-Volkert-Hof was built between 1926 and 1927 according to plans by Franz Schuster and Franz Schacherl. The monumental, five-storey building is horizontally structured by wide plaster strips. The residential complex extends around two courtyards, with a monument to Karl Volkert in the second courtyard . |
ObjectID : 52219 Status: § 2a Status of the BDA list: 2020-02-29 Name: Municipal housing, Karl-Volkert-Hof GstNr .: 2433 Karl-Volkert-Hof |

|
Municipal Housing ObjectID : 52137 |
Thaliastraße 113 KG location : Ottakring |
The residential complex of the City of Vienna was built in 1923 according to plans by the architect Rudolf Weiser . The simple residential complex was furnished with a shallow, expressionist central projection. |
ObjectID : 52137 Status: § 2a Status of the BDA list: 2020-02-29 Name: Kommunaler Wohnbau GstNr .: 1531/3 Wohnhausanlage Thaliastraße 113 |

|
Former Austria Tabakwerke ObjectID : 40892 |
Thaliastraße 125, 125a, b, c KG location : Ottakring |
The former Austria Tabakwerke were built between 1893 and 1898 on the suburb line in a simple neo-renaissance style. The building complex now houses the HTL Ottakring . |
ObjectID : 40892 Status : Notification Status of the BDA list: 2020-02-29 Name: Former Austria Tabakwerke GstNr .: 1670/4; 1670/46 Tobacco Director / HTL Ottakring |

|
Plastic "Flaming Tower" ObjectID : 75846 |
Thaliastraße 159 KG location : Ottakring |
The Karl-Kysela-Hof houses the marble sculpture “Flammender Turm” by Franz Anton Coufal , which was created in 1970 and comes from the cycle “War and Harmony of the Elements”. |
ObjectID : 75846 Status: § 2a Status of the BDA list: 2020-02-29 Name: Plastic "Flaming Tower" GstNr .: 7/20 Plastic Flaming Tower |

|
Former Zahnräderfabrik / Ottakringer Eisengießerei u. Maschinenfabrik Fernau & Co. ObjectID : 45320 |
Wattgasse 30-32 KG location : Ottakring |
The Ottakringer Eisengießerei u. Maschinenfabrik was built in 1892 according to plans by Georg Demski , who accentuated the elongated factory complex on a trapezoidal floor plan using raw brick iron. The basilical machine hall was built around 1900 on the corner of Wilhelminenstrasse. |
ObjectID : 45320 Status : Notification Status of the BDA list: 2020-02-29 Name: Former Zahnräderfabrik / Ottakringer Eisengießerei u. Maschinenfabrik Fernau & Co. GstNr .: 951/12 First Austrian gear factory |

|
Crucifix / Cross ObjectID : 74706 |
Wilhelminenstrasse 94 KG location : Ottakring |
The so-called Red Cross is a wooden cross with a polychromed Corpus Christi from 1863. |
ObjectID : 74706 Status: § 2a Status of the BDA list: 2020-02-29 Name: Kruzifix / Kreuz GstNr .: 504 |

|
Former Maschinenfabrik Warchalowski, Eissler & Co ObjectID : 12182 |
Wögingergasse 1-13 KG location : Ottakring |
The factory for amplifiers and control devices was built in 1889 as a single-story brick building with lattice windows. |
ObjectID : 12182 Status : Notification Status of the BDA list: 2020-02-29 Name: Former Maschinenfabrik Warchalowski, Eissler & Co GstNr .: 773/32; 773/62 Maschinenfabrik Warchalowski, Eissler |

|
Mosaic "Bathers" ObjectID : 75840 |
Lorenz-Mandl-Gasse 1-5 KG location : Ottakring |
The wall mosaic "Bathers" in the Fleming-Hof comes from Anton Lehmden and was created in 1956. |
ObjectID : 75840 Status: § 2a Status of the BDA list: 2020-02-29 Name: Mosaic "Bathers" GstNr .: 3317/16 |

|
Mosaic "Footballer" ObjectID : 75841 |
Zwinzstraße 15-21 KG location : Ottakring |
The wall mosaic "Footballer" in the Fleming-Hof comes from Rudolf Hausner and was created in 1956. |
ObjectID : 75841 Status: § 2a Status of the BDA list: 2020-02-29 Name: Mosaic "Footballer" GstNr .: 3317/16 |
Former monuments
| photo | monument | Location | description | Metadata |
|---|---|---|---|---|

|
Hospital church hl. Kamillus von Lellis ( Wilhelminenspital ) ObjectID : 74672 until 2014 |
Montleartstraße 37 KG location : Ottakring |
The hospital church dedicated to St. Camillus of Lellis was built in 1935/36 according to plans by Heinrich Palletz. The small hall with a strongly drawn-in choir has a stepped west facade with a tower top. The side fronts were accentuated by chapels and arched windows. |
ObjectID : 74672 Status: § 2a Status of the BDA list: 2014-06-27 Name: Spitalskirche hl. Kamillus von Lellis GstNr .: 1651/5 Hospital church of the Wilhelminenspital |
literature
- DEHIO Vienna - X. to XIX. and XXI. to XXIII. District . Schroll, Vienna 1996, ISBN 3-7031-0693-X .
Web links
Commons : Listed objects in Ottakring - collection of images, videos and audio files
- Works of art in public space and architecture on the pages of the Vienna Cultural Property Register
Individual evidence
- ↑ a b Vienna - immovable and archaeological monuments under monument protection. (PDF), ( CSV ). Federal Monuments Office , as of February 18, 2020.
- ^ Artist from Nicaragua beautifies Ottakring. City hall correspondence, July 13, 1989, accessed October 27, 2017 .
- ^ Gallitzinstrasse in the Vienna History Wiki of the City of Vienna
- ↑ Entry on Jäckel. In: Architects Lexicon Vienna 1770–1945. Published by the Architekturzentrum Wien . Vienna 2007.
- ^ Entry on Leischner. In: Architects Lexicon Vienna 1770–1945. Published by the Architekturzentrum Wien . Vienna 2007.
- ^ General city plan 1912. In: Wiener Kulturgut. Retrieved September 9, 2014 .
- ↑ a b Viennese needs (website about public toilet facilities in Vienna) ( accessed November 18, 2011)
- ^ Vienna - immovable and archaeological monuments under monument protection. ( Memento from May 28, 2016 in the Internet Archive ) . Federal Monuments Office , as of June 27, 2014 (PDF).
- ↑ § 2a Monument Protection Act in the legal information system of the Republic of Austria .