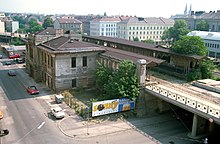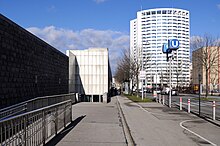Tobacco factory Ottakring
The tobacco factory Ottakring (also former. Austria Tabak works ) was a for tobacco production end of the 19th century during the early days erected factory complex at the Thalia Street 125 in the 16th Viennese district Ottakring . It was built as the second factory of the then Imperial and Royal Austrian Tobacco Directorate and was located on the suburban line in the immediate vicinity of Ottakring train station . It consisted of the actual production building and several outbuildings, which at that time u. a. functioned as administration and residential buildings for the factory directors as well as magazines and warehouses.
After production ended in the late 1990s, the area was sold and district facilities, offices and apartments were built as part of a large-scale urban renewal. In 1999 the former HTL Schellinggasse relocated to the former main building, which continues to exist as HTL Ottakring .
history
Establishment and location
In the 19th century there were two main tobacco factories belonging to the Tobacco Directorate in Vienna: one had been located on Rennweg in what was then the suburb of Landstraße since 1857 , the other in Roßau (in the building of the then relocated porcelain factory at Porzellangasse 51). When the factory in Roßau was closed, construction of a factory complex began in 1893 in what was then the suburb of Ottakring . Ottakring was growing strongly at that time, due to industries such as the Mannerfabrik or the Ottakringer Brewery , and as a soon-to-be working-class district it offered great potential. After five years of construction, the construction was completed in 1898 and the factory could be put into operation. The total construction costs were around 1.8 million crowns; the machines and equipment as well as the gas lighting required a further 250,000 crowns and the interior fittings 92,000 crowns.
The factory complex
The factory was built by the Austrian civil engineer and architect Karl Stigler in a simple, industrial version of the neo-renaissance style . The actual production building was located in the center of the 2 hectare area and consisted of a main wing with three side wings. This was a plastered brick building with cast-iron pillars and traverse ceilings. It was structured by central and corner projections and had three floors with a flat gable roof. Only the central projection had four storeys and a dominant hipped roof, which was attached behind an attic wall. The roof structure was made of wood, the ceilings mainly consisted of brick vaults between trusses.
On Thaliastraße, to the left of the main entrance, there was the office and residential building of the factory directors and to the right was the warehouse for finished products. The staff and depot building was located along Hettenkofergasse and Paltaufgasse (the two streets on the side) and the four-storey raw materials warehouse to the rear, along Hasnerstrasse. Along the Thaliastraße, the area was additionally delimited by a cast iron grid. Transport to and from the building was carried out by a narrow-gauge siding , with taxiways in the side courtyards. The main building housed its own electrical center in the middle wing. It consisted of a steam boiler and machine system as well as a dynamo machine and ancillary equipment.
The tobacco factory Ottakring was originally intended to produce finer types of cigars , but smoking tobacco and cigarettes were also produced. A special facility was created to dry the cigar deposits: The deposit material, which was placed on racks, was dried in dry chambers with the supply of preheated outside air. The chamber system consisted of individual cells which were provided with steam heating devices and connected to an air supply and air suction line (in which exhaustors were built). Dedusting systems were attached to the cutting machines, which sucked off the tobacco dust produced during the cutting process, bound it with water and discharged it into the house sewer.
20th century
In 1913, 36 types of cigars were produced for 33 million pieces and six types of cigarettes for 133 million pieces. Within a few years, cigarette production increased at the expense of cigar production. There were now more than 18 types of cigars with a production of 22 million pieces and three types of cigarettes with 160 million pieces.
After the First World War had been overcome, a servants' house was built in 1928 and in 1932 there were additions to the factory building and the raw materials store. With the Second World War, production suffered from the collapsing economy. The range was restricted and in 1943 only three types of cigarettes were produced. After the reconstruction , the operations were rationalized and the individual tobacco factories were specialized in terms of their technical systems in the production of certain products or makes.
Revitalization and renovation
At the end of the 1990s, production continued to decline until it was completely phased out. After the underground line U3 to Ottakring was built, the revitalization of the area near the station began. Under Minister of Economics Johann Farnleitner the area was bought up to u. a. To build district facilities, housing and educational institutions. The project was carried out by the Bundesimmobiliengesellschaft (BIG) and the architects "Nehrer & Medek und Partner". The side buildings as well as the rear raw material magazine were razed, on the corner of Hasnerstrasse / Paltaufgasse the staff residence of the Viennese hospitals, the so-called "sister tower", was built. The technical facilities were destroyed by grinding the middle wing and building a modern class wing - none of them have survived today. The HTL Schellinggasse, suffering from chronic lack of space, moved into the main building from the 1st district of Vienna to Ottakring, whereby the school was renamed and henceforth operated as HTL Ottakring .
The factory complex at that time and the main production building, which is largely preserved today, are among the most remarkable industrial buildings of the turn of the century. The latter is now a listed building ( list entry ).
Workers and working conditions
After the start of operations, more than 1,200 workers were employed, the majority of whom were women. The working conditions were very progressive for the time. Sufficient air space of at least 10 m³ was provided for each worker, resulting in a ceiling height of 4.6 m in the work rooms. The work rooms were equipped with ventilation systems, central steam heating, separate utility and drinking water pipes and the appropriate sanitary facilities.
literature
- Working group for local history in Ottakring: Ottakring. A home book of the 16th district of Vienna, Schulbuchverlag, Vienna 1924, p. 381ff.
- Friedrich Benesch: 150 Years of the Austrian Tobacco Director, Vienna 1959.
- Manfred Wehdorn , Ute Georgeacopol-Winischhofer: Architectural monuments of technology and industry in Austria / Vienna - Lower Austria - Burgenland, Vienna 1984, ISBN 978-3-205-07202-7 , pp. 84–85.
- Paul Kortz: Vienna at the beginning of the XX. Century, Vol. 2, Vienna 1906, pp. 153f.
Web links
- htl-ottakring.at, HTL Ottakring: About us (history)
- wienerzeitung.at, Tobacco factory in Ottakring becomes school, September 29, 1999
Individual evidence
- ↑ Karl Stigler. In: Architects Lexicon Vienna 1770–1945. Published by the Architekturzentrum Wien . Vienna 2007.
- ↑ nmpb.at, website of the architects NMPB
- ^ August Sarnitz: Vienna. New architecture 1975-2005. Vienna / New York 2003, p. 156
- ^ Felix Czeike : The standard of living of the workers in Ottakring in the 19th century, in: Official Journal of the City of Vienna. Volume 86, Vienna 1960
Coordinates: 48 ° 12 ′ 42.7 " N , 16 ° 18 ′ 46.9" E



