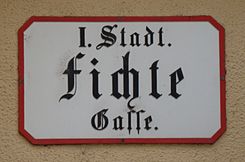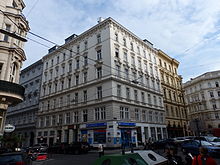Fichtegasse
| Fichtegasse | |
|---|---|
| Street in Vienna | |
| Basic data | |
| place | Vienna |
| District | Inner City (1st District) |
| Created | 1865 |
| Connecting roads | Annagasse |
| Cross streets | Seilerststätte, Schellinggasse, Hegelgasse , Schubertring, Kantgasse |
| Places | Beethovenplatz |
| Buildings | Gutmann Palace |
| use | |
| User groups | Car traffic , bicycle traffic , pedestrians |
| Road design | one way street |
| Technical specifications | |
| Street length | approx. 298 m |
The Fichtegasse located on the 1st Viennese district , the Inner City . It was named in 1865 after the philosopher Johann Gottlieb Fichte . Together with Schellinggasse , Hegelgasse and Kantgasse , it forms a zone of the inner city, the streets of which are dedicated to the great German philosophers and in which several schools are located.
history
Where Fichtegasse runs today, there were fortifications that were supposed to protect the city of Vienna from enemies. These were to ditch the curtain wall and the 1560 built curtain wall between Braunbastei and water art bastion . These were demolished in 1862–1863 to replace them with the ring road and ring road zone with representative buildings. In this context, the Fichtegasse was opened and named in 1865. At that time it reached to Lothringerstraße. In 1904 the Beethovenplatz was created between Kantgasse and Lothringerstrasse ; Since then, Fichtegasse has ended at Beethovenplatz at Kantgasse.
Location and characteristics
The Fichtegasse runs from the Seilerstätte in a south-easterly direction to Beethovenplatz. However, it is not continuously passable, but is interrupted between Schellinggasse and Hegelgasse by a pedestrian zone and at Schubertring, where a continuous footpath and cycle path prevents entry into the ring road from the west. The sections between Seilerstätte and Schellinggasse and between Hegelgasse and the side lane of the Schubertring are run as one-way streets . Cyclists can also drive against the one-way between Schubertring and Hegelgasse and use the adjacent pedestrian zone. This will connect the schools located there to the cycle path network and the circular cycle path. Car traffic in Fichtegasse will be restricted to pure neighbors by these measures. The section of the street outside the city leads directly to the exit of an underground car park located under Beethovenplatz. There is no public transport in Fichtegasse.
The buildings along Fichtegasse form a completely preserved historical ensemble, some of which are listed . Two large school buildings on both sides of Fichtegasse between Schellinggasse and Hegelgasse are dominant. The pedestrian zone in between is equipped with trees and modern seating and has an almost space-like character. In the other buildings on the street there are restaurants, businesses, shops and galleries. In addition to numerous offices and offices on Fichtegasse, the embassy of Portugal and the diplomatic representation of the Republika Srpska in Austria are also located here. In the section outside the city beyond the Ringstrasse there is a large hotel, the headquarters of the ÖAMTC and an official building of the Vienna Labor Inspectorate .
Buildings
No. 1: corner house
The house on the corner of Seilerstätte / Fichtegasse was built by Gustav von Korompay in the late historical style in 1892–1893 . It is at the main address Seilerstätte 17.
No. 2: residential building
Karl Quidenus built the late historical house on the corner of Seilerstätte / Fichtegasse for himself in 1892. The facade is characterized by rows of gable windows. On the side facing the Seilerststätte, a plaque commemorates the dancer Fanny Elßler . There is a stucco ceiling in the foyer. Putti reliefs in door canopies are further decorative elements.
No. 2a: residential building
The building on the corner of Fichtegasse and Schellinggasse was built between 1870 and 1871 by the two architects Johann Romano and August Schwendenwein in the historicist style. It is designed in the forms of the Viennese Neo-Renaissance . The base zone with arcade windows is grooved and the corner is highlighted by local stones. The facades consist of rows of gabled and suspected windows. The entrance is structured by pilasters and arcades and has a wooden pavement. In the inner courtyard there are pawlats and a coach house . The Portuguese embassy is in the house.
No. 3: Music and pedagogical secondary school
The school building, which is free standing on three sides between Schellinggasse, Fichtegasse and Hegelgasse, was built by Heinrich von Ferstel in 1868–1870 . The historicist building has forms of the Viennese neo-renaissance. The facade is characterized by two wide corner projections set in stone blocks. The base zone is grooved, and gable windows are lined up on the first floor. On the attic level , arched windows separated by pilasters can be seen. On the facade facing Fichtegasse there is a plaque with a relief portrait for the pedagogue Otto Willmann . The building originally housed the municipal teacher education center, which from 1921 was called the Federal Teachers Training Institute. The music and pedagogical secondary school has been housed here since 1963. The building is a historical monument.
No. 4: Federal Building
The free-standing building block between Schellinggasse, Fichtegasse, Hegelgasse and Schwarzenbergstrasse was built in the historicist style in 1883–1885 by Dominik Avanzo and Paul Lange . A higher technical federal teaching and research institute (Schellinggasse 13), an upper secondary school (Hegelgasse 13) and the Austrian Federal Publishing House (Schwarzenbergstrasse 5-7) are housed here. On the side facing Fichtegasse there is a barrel-vaulted vestibule with grotesque paintings and a two-armed staircase with stucco marble columns. The building is a historical monument.
No. 5: House
The house on the corner of Hegelgasse and Fichtegasse was built from 1869–1870 according to plans by Carl Tietz in the historicist style and in neo-Renaissance forms. The dominant is the square, chamfered corner projecting with pilasters and half-columned oriels. The base zone is grooved, and there are gable windows on the upper floor. The driveway with hanging domes is structured by pilasters and arcades. In the courtyard there is a fountain with a lion's head in an aedicule . The representative office of the Republika Srpska in Austria is located in the building. It is a listed building.
No. 6: House
The house on the corner of Hegelgasse and Fichtegasse was built by Hermann Wehrenfennig in the early historical style in 1865–1866 . It is at the main address Hegelgasse 13.
No. 7: Melingo rental house
The remarkable building on the corner of Schubertring and Fichtegasse was built in 1863 by Johann Garben in the form of the Viennese Neo-Renaissance. It is at the main address Schubertring 4. The building is a listed building.
No. 8: Fatton rental house
Heinrich Förster and Hermann Wehrenfennig built this early historic building on the corner of Schubertring and Fichtegasse in 1863–1864 . It has significant sculptural furnishings and was completely renovated in 2002. The main address is Schubertring 6. The building is a listed building.
No. 9: ÖAMTC
The house on the corner of Schubertring / Fichtegasse was built in 1864 by Johann Romano and August Schwendenwein in the historicist neo-renaissance style. The ÖAMTC is located here. The building is located at the main address Schubertring 3. It is a listed building.
No. 10: Former aristocratic casino
The former noble casino, later bank building and today's hotel on the corner of Schubertring and Fichtegasse was built in 1866–1867 by Johann Romano and August Schwendenwein. It is at the main address Schubertring 5. The building is a listed building.
No. 11: Vienna Labor Inspectorate
The building on the corner of Fichtegasse / Kantgasse was built by Carl Tietz in the historicist style in 1868–1869. On the Fichtegasse there is a square corner projecting stone. The base zone with arcade windows is grooved. The entrance is structured by pilasters and arcades. The editorial office of the Neue Freie Presse was located in the building ; The Vienna Labor Inspectorate is here today.
No. 12: Palais Gutmann
→ see main article Palais Gutmann
The former Gutmann Palace was built by Carl Tietz from 1869 to 1871 in the form of the Viennese Neo-Renaissance. It is at the main address Beethovenplatz 3. The building is a listed building.
literature
- Richard Perger: streets, towers and bastions. The road network of the Vienna City in its development and its name . Franz Deuticke, Vienna 1991, ISBN 3-7005-4628-9 , p. 45.
- Felix Czeike (Ed.): Fichtegasse. In: Historisches Lexikon Wien . Volume 2, Kremayr & Scheriau, Vienna 1993, ISBN 3-218-00544-2 , pp. 296-296 ( digitized version ).
- Bundesdenkmalamt (Ed.): Dehio-Handbuch Wien. I. District - Inner City . Verlag Berger, Horn 2003, ISBN 3-85028-366-6 , p. 681.
Web links
Coordinates: 48 ° 12 ′ 11.7 " N , 16 ° 22 ′ 30.2" E








