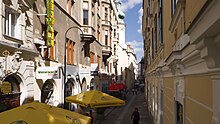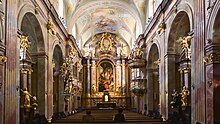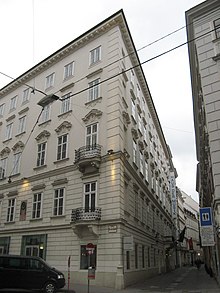Annagasse
| Annagasse | |
|---|---|
| Street in Vienna Inner City | |
| Basic data | |
| place | Vienna Inner City |
| District | Inner city |
| Created | Mentioned in 1290 |
| Newly designed | 1974 |
| Hist. Names | Pippingerstrasse, St. Annagasse |
| Connecting roads | Führichgasse (west), Fichtegasse (east) |
| Cross streets | Kärntner Strasse , Seilerstätte |
| Buildings | St. Anne's Church , House of Music |
| use | |
| User groups | Foot traffic |
| Road design | Pedestrian zone |
| Technical specifications | |
| Street length | approx. 210 meters |
The Annagasse is a street in the first Viennese district of Inner City . It is located between Kärntner Straße and Seilerstätte and is one of the old baroque streets in Vienna.
history
Annagasse was first mentioned in a document in 1290. At that time it was called Pippingerstrasse after an old bourgeois family . During the time of Frederick the Beautiful, a devout Viennese woman gave her house to devout pilgrims by having a hospital and a church built, which she dedicated to the holy mother Anna .
In 1547 the street was mentioned in a document as St. Annagasse , in 1701 it was finally given its current name. In the 1970s, as part of the redesign of Kärntner Strasse, Annagasse was also converted into a pedestrian zone .
In addition to the Annagasse described here, there were several streets in the former suburbs that are now part of Vienna, which were also called Annagasse and were renamed in the course of their incorporation to Vienna. These were today's Goldeggasse in Wieden , Mollardgasse in Gumpendorf , Mauthnergasse on Althangrund , Teichackergasse in Untermeidling , Poschgasse in Breitensee , Hellgasse in Ottakring , Lacknergasse in Hernals , Schumanngasse in Währing and Würthgasse in Oberdöblinggasse .
Location and characteristics
Annagasse is a side street off Kärntner Straße, which is gently winding and sloping down to Seilerstätte. Annagasse is very narrow and, like Kärntner Straße and the beginning of the Führichgasse, is a pedestrian zone. Due to its pleasant atmosphere, it is frequented by numerous tourists and houses shops, restaurants and hotels.
The building consists of three- to six-storey former town houses and collegiate courts from the 16th to the 19th century. About in the middle of the street, on its northern side, is the eponymous St. Anna Church . Only at the beginning of the street do two late historic houses, which are also set back a bit from the building line, deviate from the uniform baroque street scene of Annagasse, which has largely retained its medieval structure and layout.
All buildings on Annagasse are listed .
building
No. 1 Former Hardegg Foundation House
The former foundation house of the Heinrich Graf Hardeggschen Doctoren Foundation was built in the historicist style in 1888 by Carl Schumann . It is also at the address Kärntner Straße 39.
No. 2 Palais Grundemann / Esterházy
→ Main article Palais Esterházy
The former Palais Esterházy dates from the 3rd quarter of the 17th century and was changed inside in the 20th century. Today it houses the Casino Cercle Vienna and is located at the main address Kärntner Straße 41.
No. 3-3a Former St. Annahof
→ Main article St. Annahof
The current building was built in 1894 according to plans by Fellner and Helmer as a rental house with an integrated revue theater for Viktor Silberer . Since it was conceived in the so-called Budapest apartment building type and designed with elements from Gothic and Renaissance, it represents an atypical building of historicism for Vienna. The facade was significantly changed by the redesign of the high ground floor zone, which was originally richly decorated with figural paintings. Inside there is a former theater hall in the basement under the courtyard. The shop of the hairdresser Hüllerbrand was designed in 1994 by Gian Gastone Rosso; Here there is wall paneling with inlays made of 48 different woods, including the Paradise Garden (1977) by Ernst Fuchs . Memorial plaques on the facade commemorate the soccer player Matthias Sindelar (2008) and the founding of the Vienna Aero Club in 1900 (2000).
The history of the location is remarkable. A Jesuit monastery was located here since 1628, and in the 18th century the normal school St. Anna was housed here. She was u. a. visited by Franz Schubert and Franz Grillparzer . From 1786 the Academy of Fine Arts Vienna was housed in the so-called St. Anna building. The New Elysium entertainment venue was located here between 1840 and probably 1864 . The Tabarin revue theater was integrated into the new building in 1894 , and the Max and Moritz Theater from 1910 . After the end of 1924, the short-lived Robert Stolz stage was opened, followed by the Comedian Theater until 1933. In 1938 the former Tabarin became the Triumph-Tanzpalast , where Horst Winter played with his Vienna Dance Orchestra; Fatty George founded Fatty's Jazz Casino here in 1955 . Until 2004, the former St. Annahof was the location of several well-known dance halls and discos, such as the Tenne or the Monte . Until 2014, the Take Five disco (formerly Playboy Club ) was located on the ground floor of the building for more than 50 years .
No. 3b Anna Church
→ Main article St. Anne's Church
A late Gothic hall church has been located here since 1518, which was handed over to the Order of the Poor Clares in 1532 . In 1582 the Jesuits took over the building and redesigned it in Baroque style from 1629–1633. In the 18th century the church got its present appearance when the important Anna chapel was added and the interior was designed by Daniel Gran in late baroque style. In 1897 the oblates of St. Francis de Sales to the church, which you still look after today. To the east of the church is a monastery building.
The Annenkirche is one of the most important baroque churches in Vienna. In addition to the paintings by Daniel Gran, the figure of Anna Selbdritt from around Veit Stoss in the Anna Chapel is the most important work of art in the church.
No. 4 Kremsmünsterhof
A building at this location is documented as early as 1372. The current building was built around 1600, the exposed facade dates from around 1660–1680. In 1601 the house belonged to the Herzogenburg Abbey together with No. 6 , in 1628 it went to the Säusenstein Convent and finally from 1675 to 1976 it was owned by the Kremsmünster Abbey . The conductor Franz Schalk lived in the Kremsmünsterhof .
The facade shows a square ground floor, twin windows, straight window canopies and a geometric plaster field structure. A bay window on volute consoles rises above the basket arch portal. The baroque tower tower could have served as an observatory. The passage to the courtyard is vaulted and has a walled-in statuette of St. Christophorus from the 15th century.
No. 5 Klein-Mariazellerhof
The building originally consisted of two houses, which are mentioned in documents in 1405 and around the middle of the 15th century. Archaeological excavations in 1998 unearthed their furnace and waste pit. In 1480 the two houses of Hanns and Stephan von Hohenberg belonged, the latter united them in 1482 and donated them to the monastery Klein-Mariazell . The building was continuously expanded and enlarged and formed a through-house with Johannesgasse No. 6. Daniel Christoph Dietrich rebuilt the part on Annagasse in 1768. After the abolition of Klein-Mariazell Monastery in 1782, the building was administered by Kremsmünster Monastery before it was taken over by the state for the religious fund in 1798. Between 1825 and 1871 the architecture school of the Academy of Fine Arts was located on the 4th floor. The building, which was partially rebuilt around 1830, was the seat of the audit office until 1982 . In the years 1999–2000 it was restored and adapted as a residential and office building with an underground car park and elevator.
The five-storey building around two inner courtyards has an early classicist facade from 1768. On the shallow central projectile you can see a relief with the eye of God in a halo and putti in its gable . The balcony niche with its sculpted double eagle is particularly striking above a shoulder arch portal . In the 1976/77 and early 1980s designed by Hermann Czech antiquarian bookshop Löcker & Wögenstein, former baroque portals and windows are integrated. Inside, individual rooms have groin vaults, some of which date back to the 17th century, and Rococo stucco ceilings. In the former chapel on the 1st floor you can see putti and abbot insignia. The spacious two-storey cellar from the 17th / 18th centuries Century with its pillar halls has partially integrated older buildings.
No. 6 Herzogenburgerhof
The former through-house to Krugerstraße 7 was first mentioned in a document in 1368. In 1601 it came to Herzogenburg Abbey and until 1628 it formed a unit with house number 4. The core of today's building dates from around 1600, the facade was created by Christian Alexander Oedtl in 1699–1702.
The facade is structured by corner pilasters and window axes, the base zone is ashlar. The arched portal from the beginning of the 17th century shows the monastery coat of arms. Cross-vaulted passages lead into 2 courtyards with formerly open pawlats and a painted sundial. Inside there are some rooms with stucco around 1700. The foundations of the medieval predecessor building are visible in the cellar.
No. 7 Mailbergerhof
The three to four storey building dates from the second half of the 16th century, the facade from the beginning of the 18th century. A building is mentioned here for the first time in 1482. In the 17th century it belonged to Cardinal Leopold Karl von Kollonitsch , who lived here during the Second Turkish Siege, from 1775 and again since 1962 it has been owned by the Order of Malta . In 1975 it was converted into a hotel.
The exterior of the ground floor has plastered ashlars , the windows on the 1st floor stand out with their strong, three-dimensional segment arch gable roofs with mask and shell decoration. The arched portal has a straight lintel with the coat of arms of the Order of Malta, the door leaf from the 18th century also shows a Maltese cross. In addition, a smaller arched portal with cellar stairs from the 16th century has been preserved. The round and segment arch openings in the courtyard were glazed, in the south of the courtyard there is a former toilet tower from the 2nd half of the 19th century. In the interior of the ground floor there are groin and lancet vaults. In the basement, the medieval predecessor buildings stand out on different levels.
No. 8 Täuberl- / Deyberlhof
The five- to six-storey building with courtyard and rear building was probably designed by Johann Lucas von Hildebrandt around 1730 and built by Leopold Giessl. In 1789 it was rebuilt by Andreas Zach . The renovation by Hans Petermair 1935–1937 added door leaves and fittings in baroque shapes. Between 1766 and 1789 the drawing and copper engraving school of the Academy of Fine Arts was located in the building.
The windows on the two main floors have alternating segmented arched and triangular window roofs that extend into the cornice on the first floor. The pilaster-vaulted basket arch portal is crowned with a triangular gable framed by vases. In the courtyard there is a fountain with a lion's head from the 1st half of the 19th century. Inside, a statue of Maria Immaculata from the 1st half of the 18th century was placed in 1937.
No. 9 Former Annastöckl
This building was first mentioned in a document in 1440 and probably acquired in 1663 as a tenement house for devout widows and single people from the Ursulines , who owned the church and monastery in Johannesgasse . In 1782 the name Anna Stökl is attested.
The core of the four-storey baroque building around a small rectangular courtyard probably dates from the 17th century. The facade was created in the middle of the 18th century and changed a little later. The arched portal leads through a vaulted passageway into the courtyard.
No. 10 Nadasdy or Batthyan house
The building was built as a tenement house in the 2nd quarter of the 19th century, including a medieval house and baroque elements. The facade from the 19th century consists of the base zone with plaster grooves, pilaster strips and narrow, ornamented relief fields, some with masks. The rectangular portal with lion knockers and fittings is also from the 19th century, while the barrel-vaulted deep passage is from the late Middle Ages. The four-storey closed pawlatschen in the 1st courtyard are a work of the 19th century, the staircase in the side street wing is classical. Parts of the ground floor have late medieval-early modern vaults, parts of the cellar also date from this period.
No. 11 To the black cat
The baroque building is at the main address Seilerstätte 28.
No. 12 Milosch House
The building dates from around 1700 and has a facade from the mid-18th century. Between 1845 and 1852, Miloš Obrenović , the founder of the Serbian ruling house, lived in the house named after him during his exile.
The strong window roofing on the two main floors and the basket arch portal stand out on the facade. The passage is vaulted with a stitch cap and there are pawlats in the courtyard.
No. 14 To the blue carp
A house at this location is mentioned as early as 1438. A beer house has been located here since around 1700. Karl Ehmann rebuilt the building in 1824 by adding another storey and redesigning the facade in Empire style. Josef Klieber created a remarkable amourette frieze. The house symbol represents a blue carp in relief, which is located under a triangular gable with horns of plenty between pilaster-framed windows. The facade is also richly decorated with ornamental and figurative paintings.
No. 16 Hotel Roman Emperor
The former blue ball house was built around 1700. Between 1718 and 1754 the imperial engineering school was located here. Albert Camesina was born in the house in 1806, and died here in 1881. The house has been a hotel since 1907.
The five-storey building around a small courtyard has a facade with densely placed window axes and rich plaster decoration consisting of foliage, shells, masks and heads. A balcony with a stone parapet rises above the basket arch portal; above it is a plaster medallion depicting Maria Immaculata. On the 1st floor there are two flat ceilings with stucco from around 1700, and a stucco mirror ceiling in the tower top.
No. 18 town house
The former town house dates from the 2nd half of the 17th century and has a facade from 1720/30. The six-storey building around a courtyard has emphatically strong, varied window roofing and plaster decor on the facade. The basket arch portal leads through the groin vaulted passage into the courtyard with a three-storey bay window from the 19th century. The Nebehay gallery was designed by Herbert Thurner and Friedrich Euler in 1972/73. The four-storey cellar with numerous stabbed-cap barrel-vaulted pillar halls is impressive.
No. 20 House of Music
→ Main article Palais Archduke Carl
The former Palais Archduke Carl-Ypsilanti now houses the Museum House of Music . It is located at the main address, Seilerstätte 30. The portal in Annagasse, with belt arches supported by double columns, is surmounted by a balcony resting on consoles.
Individual evidence
- ↑ cf. Curiosities and memorabilia lexicon of Vienna: an instructive and entertaining reference and reading book in anecdotal, artistic, biographical, historical, legendary, picturesque, romantic u. topographical relationship, Gerhard Robert Walter von Coeckelberghe-Dützele, Anton Köhler, published 1846, original from Bayerische Staatsbibliothek, pages 68-69.
literature
- Felix Czeike (Ed.): Annagasse. In: Historisches Lexikon Wien . Volume 1, Kremayr & Scheriau, Vienna 1992, ISBN 3-218-00543-4 , p. 114 ( digitized version ).
- Federal Monuments Office (ed.): Dehio-Handbuch Wien. I. District - Inner City . Berger publishing house: Horn 2003, ISBN 3-85028-366-6 .
Web links
- Information and pictures about Annagasse on der-melzer.blog.de ( Memento from October 9, 2014 in the Internet Archive )
Coordinates: 48 ° 12 ′ 15.4 " N , 16 ° 22 ′ 19.2" E








