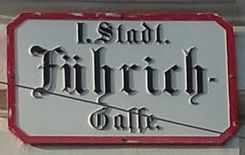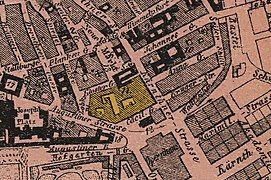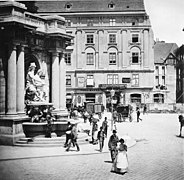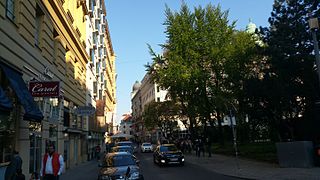Führichgasse
| Führichgasse | |
|---|---|
| Street in Vienna, Inner City | |
| Basic data | |
| place | Vienna, inner city |
| District | Inner City (1st District) |
| Created | 1876 |
| Connecting roads | Annagasse (in the east) |
| Cross streets | Kärntner Strasse , Tegetthoffstrasse, Augustinerstrasse |
| Places | Helmut-Zilk-Platz, Lobkowitzplatz |
| Buildings | Carinthian court |
| use | |
| User groups | Pedestrian traffic , bicycle traffic , car traffic |
| Road design | one way street |
| Technical specifications | |
| Street length | approx. 170 meters |
The Führichgasse located on the 1st Viennese district , the Inner City . It was named in 1876 after the painter Joseph von Führich who died that year .
history
In the Middle Ages, the area of today's Führichgasse was the location of the Clariss Monastery of St. Clara, which was founded in 1303 and expanded into a large building complex between Kärntner Straße and Lobkowitzplatz by 1353 . When the Poor Clares fled the approaching Turks in 1529 and left the monastery, the citizens' hospital was housed in the vacant buildings in 1530 . The returning Poor Clares, on the other hand, were assigned to the nearby St. Anna Monastery in 1531 , as the town's hospital was indispensable for the city.
1784–1790 the former citizens' hospital was converted into a large apartment building complex, with the church being torn down. There were around 220 apartments here, some of which were inhabited by artists from the neighboring Kärntnertortheater . It existed until 1873. Then it was gradually demolished until 1875 and the whole area was re-parceled out. Among other things, the Führichgasse was laid out in 1876.
Location and characteristics
Führichgasse runs from Kärntner Straße in a westerly direction to the confluence of Lobkowitzplatz with Augustinerstraße . It is a one-way street between Tegetthoffstrasse and Lobkowitzplatz , the section between Tegetthoffstrasse and Kärntner Strasse is like a dead end , as Kärntner Strasse is a pedestrian zone and there is therefore no further driving for most of the day. So the car traffic is very little. Due to the location on Kärntner Strasse and at Albertinaplatz , on the other hand, there is a very lively number of pedestrians, especially tourists who also frequent the hotels and restaurants on Führichgasse. Retail stores are also an attraction.
Due to the planned layout of the street, the building consists of historical buildings very uniformly , with the northern side of the street dating back to 1880 and the southern side at the beginning of the 20th century. Between Tegetthoffstrasse and Lobkowitzplatz, the green area of Helmut-Zilk-Platz borders on Führichgasse in the south.
building
No. 1: Kärntnerhof
With the creation of Führichgasse, Otto Thienemann built the Kärntner Hof in 1875 between Führichgasse, Kärntner Strasse, Maysedergasse and Tegetthoffstrasse , in which the Kärntner-Hof-Bazaar, a three-storey glass-roofed shopping arcade, was located. This building complex was demolished again in 1909.
On the half building block between Führichgasse, Kärntner Strasse and Maysedergasse, Franz Mörtinger built the Hotel Astoria in the secessionist style from 1911 to 1912 . It has a partially preserved business area with large wooden-framed windows. Above that, balconies with wrought iron bars are lined up in the mezzanine and first floor. On the facade facing Kärntner Straße there are pilaster-like vertical wall strips with female head masks. A console cornice closes off the attic floor, on which there are large, segment-arched studio windows facing Kärntner Strasse. The corners are domed and rounded like a tower and have wide side pilasters with stucco and plait hangings. The hotel portal was designed by Otto Mayr in 1962.
Stefan Passini furnished the hotel lobby in an Art Nouveau style. Original secessionist decor can be found in the stairwell near the windows with depictions of landscapes, in the rear foyer, in the front wing near the elevator and railing and in the dining room.
No. 2, 4, 6: House Gomperz
The three houses were built in 1877 by Otto Thienemann between Kärntner Strasse, Führichgasse and Tegetthoffstrasse in a uniform and integrated manner in neo-Renaissance forms . The middle building is symmetrically flanked by the two corner houses. The base is partially rusticated and shows a remarkable business portal structure. The smooth upper zone has windows with Corinthian pilaster aedicules and Corinthian half-columned aedicules as well as giant Corinthian pilasters on the corner projections . The attic level is closed off by a console cornice. The arched portals still have original wooden doors with fittings. The foyers are structured as pilasters and have skylights with wheeled windows on the stucco ceilings. The railings in the staircases and two elevators are still original.
The Danish embassy is in house number 6 .
No. 3: Riunione Adriatica di Sicurtà
After the Carinthian court was demolished, the insurance building for the Riunione Adriatica by Ludwig Baumann (1911–1913) was built on the second half building block between Führichgasse, Tegetthoffstraße and Maysedergasse . Above the corner of Führichgasse and Tegetthoffstraße you can see the metal sculpture of a seated female figure, on the attic floor there are sculptures for boys. The building is at the main address Tegetthofstr. 7 and is a listed building .
No. 8: Café Tirolerhof
The house on the corner of Tegetthoffstrasse and Führichgasse was built by Karl König in the late historic style in 1885–1886 . The richly decorated, three-storey bay window on the sloping corner catches the eye with its balcony that overlaps the lateral axes. Mask keystones are located on the rusticated base zone. In the upper zone by rustication risalits indicated, the windows have gable. A row of segmented arched windows with masked keystones adjoins the suspected banded Hermenpilaster portal. The L-shaped pilaster-structured foyer shows a Tuscan stucco marble column position towards the staircase. A remarkable wooden door is decorated with Tuscan pilasters, masked volute consoles and etched glass.
The Tirolerhof café emerged from a dairy before it became a coffee house in 1918. In 1924 Adolf Micharoli designed the interior with orientalizing Art Nouveau forms. The interior was renovated in 2002.
No. 10: Hotel The Guesthouse Vienna
In 1953 Josef Heinzle and Stephan Simony built a student residence here. This was converted into a hotel by Arkan Zeytinogul in 2012-2013, with the interior gutted, the flat roof expanded into an attic with a gable roof and the facade redesigned. The protruding window niches and wide window frames are intended to connect to the historic stucco facades of the neighboring buildings.
No. 12: Historic corner house
The house on the corner of Lobkowitzplatz and Führichgasse was built in 1884–1885 by Otto Wagner . It is an early historical work by the architect, which is accentuated by a round corner tower. The building is located at the main address Lobkowitzplatz 1 and is a listed building.
literature
- Richard Perger: streets, towers and bastions. The road network of the Vienna City in its development and its name. Franz Deuticke, Vienna 1991, ISBN 3-7005-4628-9 , p. 51.
- Felix Czeike (Ed.): Führichgasse. In: Historisches Lexikon Wien . Volume 2, Kremayr & Scheriau, Vienna 1993, ISBN 3-218-00544-2 , p. 434 ( digitized version ).
- Bundesdenkmalamt (Ed.): Dehio-Handbuch Wien. I. District - Inner City. Berger, Horn 2003, ISBN 3-85028-366-6 , pp. 695-696.
Web links
Coordinates: 48 ° 12 ′ 17.7 ″ N , 16 ° 22 ′ 10.3 ″ E










