List of listed objects in Vienna / Innere Stadt / L – Roc
The list of listed objects in Vienna / Inner City contains the 791 listed , immovable objects in Vienna's 1st district, Inner City .
Monuments
| photo | monument | Location | description | Metadata |
|---|---|---|---|---|

|
Bank building ObjectID : 40770 |
Landhausgasse 2 Location KG: Inner City |
The late classicist corner house was built in 1839 by Leopold Mayr . The design is based on the neighboring country house : high rusticated base with arched windows and portals, additional window structure. There is a fountain with a fish relief in the courtyard. From 1857 to 1923 the building was an outbuilding of the Oesterreichische Nationalbank . |
ObjectID : 40770 Status : Notification Status of the BDA list: 2020-02-29 Name: Bank building GstNr .: 80 Landhausgasse 2 |

|
Bürgerhaus ObjektID : 40772 |
Ledererhof 9 KG location : Inner City |
The early baroque gabled house built at the end of the 17th century with a façade bent several times is free on three sides. The window axes are vertically connected by parapets over a banded base. The curved and straight gable is built in baroque style. In the facade sit three-dimensional round arch medallions with depictions of the Mother of God with the child and St. Joseph , in front of them two gilded wrought iron lanterns. The classicistic portal dates from around 1800. |
ObjectID : 40772 Status : Notification Status of the BDA list: 2020-02-29 Name: Bürgerhaus GstNr .: 339 Ledererhof 9 |
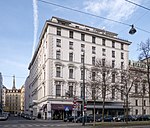
|
City Palace ObjectID : 93106 |
Liebenberggasse 7 KG location : Inner City |
The strictly historical house was built in 1864 according to plans by Johann Romano von Rings and August Schwendenwein von Lanauberg . The facade is designed with additive gable windows and corner projections. The pilaster portal has a blown segment gable with a coat of arms cartouche with a baron's crown. In the foyer there is a bronze group of sculptures The Free and the Addicts by Hans Jörg Limbach (1971). |
ObjectID : 93106 Status : Notification Status of the BDA list: 2020-02-29 Name: Stadtpalais GstNr .: 1350 |
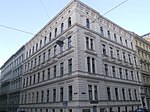
|
Rental house ObjektID: 50423 |
Liebiggasse 4 Location KG: Inner City |
The strictly historical corner house in the forms of the New Vienna Renaissance was built in 1881/82 by Andreas Luckeneder . The facade has a side elevation and is closed by a cornice that rests on brackets that are pulled down between the skylights. |
ObjectID: 50423 Status: § 2a Status of the BDA list: 2020-02-29 Name: Miethaus GstNr .: 1545 Miethaus Liebiggasse 4 |

|
Rental house, Chamber of Notaries ObjectID : 50425 |
Liebiggasse 8 Location KG: Inner City |
The strictly historical building, free standing on three sides, was built by Ludwig Richter in 1881–1882 . The facade is divided into three parts: a rusticated plinth, an area designed with exposed brick and the smooth plastered parapet. In the corner projections there are two-storey bay windows with volute consoles , pilasters and herms in the form of caryatids . |
ObjectID : 50425 Status: § 2a Status of the BDA list: 2020-02-29 Name: Miethaus, Notariatskammer GstNr .: 1533/2; 1533/8 Liebiggasse 8, Vienna |

|
Residential and commercial building ObjectID : 20418 |
Liliengasse 2 Location KG: Inner City |
The late Secessionist residential and commercial building built in 1911 according to plans by Rudolf Erdös extends over the entire length of Liliengasse. Above a three-storey business zone with bay windows is an upper zone divided by pilaster strips , the window axes of which are drawn together by rich plaster decor (lintel areas with zodiac signs in cartouches). The cornice bears female sculptures at the corners. There are original showcases in the vestibule of the recessed portal. The foyer has late Secessionist stucco decor; the wrought iron lift grille and the original glazing of the lift cabin are still preserved. Note: Identity address Weihburggasse 8 |
ObjectID : 20418 Status : Notification Status of the BDA list: 2020-02-29 Name: Residential and commercial building GstNr .: 926 Liliengasse 2, Vienna |

|
Residential and commercial building ObjectID : 92995 |
Liliengasse 3 Location KG: Inner City |
The architect Ignaz Reiser created the late Secessionist corner house in 1913. In the two-storey business base there are grid-like large windows and wall lights in between. Above it is a plastered facade with wide arched windows in the banded first upper floor and a grooved upper zone with vertically connected windows and balconies with stone parapets or French windows with brass grilles on the uppermost floor. The corner and side projections bear female stucco figures on the second floor. Above it rises a corner tower with figures of women at the corners, the original crown of which has not been preserved. The secessionist furnishings (base made of marble slabs and shop display cases with leaf decor in the foyer, original banisters, wooden windows with etched glasses, carved doors, ...) have also been preserved inside. Note: Identity address Weihburggasse 9 |
ObjectID : 92995 Status : Notification Status of the BDA list: 2020-02-29 Name: Residential and commercial building GstNr .: 925 Lilienfelderhof, Vienna |

|
Residential and commercial building ObjectID : 40773 |
Lobkowitzplatz 1 KG location : Inner City |
The rental house with corner structure and corner tower, built in 1884/85, is a strictly historical early work by the architect Otto Wagner . Gigantic Tuscan half-columns such as colonnades with a Doric frieze and a continuous balcony are presented to the high base; the upper floors are designed with additively arranged windows and a putti frieze between the windows of the third floor. The corner tower has a dome with a lantern. On the left corner is the secessionist portal of the gallery at the Albertina Zetter (interior design: Boris Podrecca and Ingrid Schmutzer 1982/83); around 1885 the late historical portal of the Dr. Sternat. |
ObjectID : 40773 Status : Notification Status of the BDA list: 2020-02-29 Name: Residential and commercial building GstNr .: 1062/9; 1062/22 Lobkowitzplatz 1 |

|
Palais Lobkowitz , former Palais Dietrichstein, Theater Museum ObjectID : 40774 |
Lobkowitzplatz 2 Location KG: Inner City |
This palace, which now houses the Austrian Theater Museum , is the first significant baroque palace building after the siege of 1683. It was built by Giovanni Pietro Tencalla and Johann Bernhard Fischer von Erlach in 1690–1694 , the latter changing the plans of the former in a few points. The facade type is high baroque with a seven-axis central risalite and an attic armor with statues of gods (this element in particular goes back to Fischer). The axes are flanked by pilaster strips with rhythmically recessed double bands that end in volute consoles on the attic level. The main portal is flanked by Tuscan columns set diagonally in front of pilasters, which carry snake vases and the protruding round arch. |
ObjectID : 40774 Status : Notification Status of the BDA list: 2020-02-29 Name: Palais Lobkowitz, former Palais Dietrichstein, Theatermuseum GstNr .: 1175 Palais Lobkowitz, Vienna |

|
Residential building ObjectID : 121257 |
Lothringerstraße 3 KG location : Inner city |
Like the neighboring Palais Ofenheim, the building was built in 1869 according to plans by the architects Romano and Schwendenwein and its design is accordingly based on the neighboring Palais. The ground floor and mezzanine are rusticated with drilled window frames with wedge stones, the facade of the storeys above a cordon cornice is slightly rusticated with aedicule windows, window sill cornice and parapet divided by plastering fields, above suspected windows under a cordon cornice. |
ObjectID : 121257 Status : Notification Status of the BDA list: 2020-02-29 Name: Residential house GstNr .: 1298 |

|
Former Palais Ofenheim ObjectID : 93006 |
Lothringerstraße 5 KG location : Inner city |
The palace for the industrialist Victor Ofenheim von Ponteuxin was built in 1867–1868 by the architects Johann Romano von Rings and August Schwendenwein von Lanauberg .
→ Main article: Palais Ofenheim Note: Identity address at Schwarzenbergplatz 15 |
ObjectID : 93006 Status : Notification Status of the BDA list: 2020-02-29 Name: Former Palais Ofenheim GstNr .: 1299 Palais Ofenheim |

|
Georg Raphael Donner Monument ObjectID : 22611 |
opposite Lothringerstraße 10 KG location : Inner City |
The memorial was created by Richard Kauffungen in 1904 and unveiled in 1906. The bronze figure by the sculptor Georg Raphael Donner with the model of the statue of the "Providentia" of the Donnerbrunnens on the Neuer Markt is located above a stepped pedestal and a square base with an inscription plaque . |
ObjectID : 22611 Status: § 2a Status of the BDA list: 2020-02-29 Name: Georg Raphael Donner Monument GstNr .: 1899/7 Georg Raphael Donner monument, Vienna |

|
Josef Labor Memorial ObjectID : 97265 |
at Lothringerstraße 20, KG location : Inner City |
This stone bust on a high base in memory of the musician Josef Labor was created by Fritz Hänlein in 1928 . |
ObjectID : 97265 Status: § 2a Status of the BDA list: 2020-02-29 Name: Josef Labor-Denkmal GstNr .: 1899/1 Josef-Labor-Denkmal, Vienna |

|
City Palace, Former Palais Montenuovo ObjectID : 40775 |
Löwelstraße 6 Location KG: Inner City |
In 1829, the baroque palace was given a classicist facade with a flat rusticated base, additively lined up suspected windows, a balcony with a classicist railing in the portal axis and a pilaster portal with a coat of arms keystone from an architect from the surroundings of Alois Pichl . |
ObjectID : 40775 Status : Notification Status of the BDA list: 2020-02-29 Name: Stadtpalais, Former. Palais Montenuovo GstNr .: 88 Palais Montenuovo (Löwelstraße) |

|
Rental house ObjektID : 50444 |
Löwelstrasse 12 Location KG: Inner City |
The plans for the rental house, built in 1876 in the form of the New Vienna Renaissance , come from the Prince Liechtenstein construction office. The building is structured by risalits , additively lined gable windows and windows framed by half-columns in the corner bay. The portal is designed as a Tuscan portico with a convex balcony above it. The driveway leads to an octagonal foyer. |
ObjectID : 50444 Status : Notification Status of the BDA list: 2020-02-29 Name: Miethaus GstNr .: 92/1 Löwelstraße 12 |

|
Rental house ObjektID : 40776 |
Löwelstraße 18 Location KG: Inner City |
The three-sided, free-standing, strictly historical building in the form of the New Vienna Renaissance was built in 1880 by Carl Schumann and Ludwig Tischler . The façade is structured by aedicula and gable windows with columns and pilasters; the central projection shows giant Corinthian pilasters and an attic balustrade. At the left corner there is a rounded corner tower with a dome. |
ObjectID : 40776 Status: § 2a Status of the BDA list: 2020-02-29 Name: Miethaus GstNr .: 115 SPÖ headquarters, Vienna |
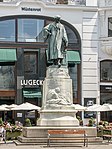
|
Gutenberg Memorial ObjectID: 447 |
Lugeck location KG: Inner City |
The memorial dates from 1900 by Max Fabiani (architecture) and Hans Bitterlich (bronze figure). On a stepped granite pedestal is a figurative relief base (allegory of the dawn), on which is the larger than life bronze figure of Johannes Gutenberg . |
ObjectID: 447 Status: § 2a Status of the BDA list: 2020-02-29 Name: Gutenberg Monument GstNr .: 1728 Gutenberg monument, Vienna |

|
Former Orendi department store (in Regensburger Hof ) ObjectID : 50315 |
Lugeck 4 Location KG: Inner City |
In place of the medieval Regensburg court, Franz von Neumann built a monumental rental and commercial building free-standing on three sides in the forms of the New Viennese Renaissance and Neo-Baroque styles, based on the forms of the previous building. The middle part is framed by grooved pilaster strips . The floors above the high business zone have sloping window frames, gable roofs and neo-baroque cartouches; a balcony grille extends between ball-crowned pedestals. The hipped roof with vases and grimacing heads made of copper is preceded by a parapet framed by pilasters and articulated by arches. In a central semicircular niche is a stone statue of Emperor Friedrich III. set up by Theodor Friedl under a metal canopy. At the corners there are tower-like round bay windows with multi-part onion helmets, which rest on figural Renaissance consoles of the old Regensburg court from the first quarter of the 16th century. |
ObjectID : 50315 Status : Notification Status of the BDA list: 2020-02-29 Name: Former Orendi department store GstNr .: 735 Regensburger Hof |

|
Rental house ObjektID : 29215 |
Mahlerstraße 5 KG location : Inner City |
The early historic house with additive segmented arched windows, a central bay window with pilaster strips on consoles and an attic floor with atlases on consoles was built in 1861/62 by Ludwig Förster . A plaque commemorates Federal President Theodor Körner . |
ObjectID : 29215 Status: § 2a Status of the BDA list: 2020-02-29 Name: Miethaus GstNr .: 1268 Mahlerstraße 5, Vienna |

|
Grand Hotel Corso ObjectID : 29218 |
Mahlerstraße 14 KG location : Inner City |
The strictly historical corner house in the style of the New Vienna Renaissance is the work of Julius Dörfel and was built in 1868/69. The facade has additional aedicule windows , a corner projectile with a chamfered corner and balconies as well as two seated female statues in the attic . |
ObjectID : 29218 Status : Notification Status of the BDA list: 2020-02-29 Name: Grand Hotel Corso GstNr .: 1277/1 Mahlerstraße 14, Vienna |

|
Residential and commercial building ObjectID : 75730 |
Marc-Aurel-Straße 7 KG location : Inner city |
The late historic residential and commercial building in neo-baroque forms was built in 1889 by Georg Rauch. Above the two-storey commercial zone comprises the facade additively arranged rich framed window and balconies with balustrades in the main floor from. In the portal with blown gable roofing there is a richly carved glazed wooden door with wrought iron grating from the construction period. |
ObjectID : 75730 Status : Notification Status of the BDA list: 2020-02-29 Name: Residential and commercial building GstNr .: 486/3 |
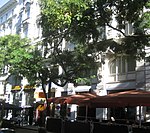
|
Residential and commercial building ObjectID : 75649 |
Marc-Aurel-Straße 8 KG location : Inner City |
The late historical rented house with bay windows in neo-baroque forms was built in 1891 according to plans by the architect Emil Bressler . |
ObjectID : 75649 Status : Notification Status of the BDA list: 2020-02-29 Name: Residential and commercial building GstNr .: 488 |

|
Residential and commercial building ObjectID : 75980 |
Marc-Aurel-Straße 10–12 KG location : Inner city |
According to plans by Samuel Beer, the late historic corner house with aedicule windows in the neo-renaissance style was built in 1886 . |
ObjectID : 75980 Status : Notification Status of the BDA list: 2020-02-29 Name: Residential and commercial building GstNr .: 494 |

|
Riunione Adriatica di Sicurtà ObjectID : 26754 |
Maysedergasse 4 Location KG: Inner City |
The monumental block-like office building for the insurance company Riunione Adriatica di Sicurtà was built by Ludwig Baumann in 1911–1913 . The corners of the building, which stands free on three sides, are rounded and beveled. The main area of the facade is made up of grooved giant pilaster strips , windows that are vertically drawn together with parapets, a wickerwork and serrated frieze and a cordon cornice. The attic storey above is framed by a balustrade and there are boy sculptures at the corners. Above the corner there is a two-part drum dome , which is surrounded by metal sculptures. Note: Identity address Tegetthoffstraße 7 |
ObjectID : 26754 Status : Notification Status of the BDA list: 2020-02-29 Name: Riunione Adriatica di Sicurtá GstNr .: 1062/1 Riunione Adriatica di Sicurtà building, Vienna |

|
Well system The power on land ObjectID: 20123 |
Michaelerplatz Location KG: Inner City |
The fountain on the new Michaelertrakt was built by Edmund Hellmer in 1897. A rock architecture with fallen giants and an eagle, crowned by a male figure with a sword, rises on a fountain basin. |
ObjectID: 20123 Status: Notification Status of the BDA list: 2020-02-29 Name: Well system Die Macht zu Lande GstNr .: 1 Die Macht zu Lande-Brunnen |

|
Well system Die Macht zur See ObjektID: 20124 |
Michaelerplatz Location KG: Inner City |
The fountain on the new Michaelertrakt by Rudolf Weyr was built in 1893. A rock architecture with fallen giants and a sea monster rises on a fountain basin, which is crowned by a female figure ( Austria ) with a ship's bow. |
ObjectID: 20124 Status: Notification Status of the BDA list: 2020-02-29 Name: Well system Die Macht zur See GstNr .: 1 Die Macht zur See-Brunnen |

|
Michaelertrakt ObjectID : 13765 |
Michaelerplatz 1 Location KG: Inner City |
The Michaelertrakt is the connection to the winter riding school built by Joseph Emanuel Fischer von Erlach between 1729–1734 , the two facades merge seamlessly. It was built by Ferdinand Kirschner from 1889 to 1893 , but according to plans that go back to Fischer. The structure is concave, the corners are rounded with a risalit each. Above the two-storey base zone, the main facade shows giant Corinthian pilasters, which correspond to the columns surrounding the risalits. The wing is crowned by the sheet copper-covered dome with a curved drum and barred ox eyes. |
ObjectID : 13765 Status : Notification Status of the BDA list: 2020-02-29 Name: Michaelertrakt GstNr .: 1 Michaelertrakt |

|
Looshaus , Goldman & Salatsch House ObjectID : 30462 |
Michaelerplatz 3 Location KG: Inner City |
The house was built in 1909–1911 by Adolf Loos for the tailoring company Goldmann & Salatsch and was slightly modified in 1938. Now recognized as an important work of early modernism (also internationally), its radical renunciation of historicist décor triggered a heated public discussion. However, it is characterized by the use of noble materials and numerous references to the surrounding buildings. |
ObjektID : 30462 Status : Notification Status of the BDA list: 2020-02-29 Name: Looshaus, Haus Goldman & Salatsch GstNr .: 277; 1588; 1666 Looshaus |

|
Michaelerkirche hl. Archangel Michael, former court parish church ObjectID : 40779 |
Michaelerplatz 5 KG location : Inner City |
The church was built between 1220 and 1250 as a court parish church, with the choirs and probably also the tower from the period after 1327. In the 15th century, the Romanesque windows were replaced by Gothic ones, and further alterations took place in the 17th and 18th centuries. The porch porch with sculptures by Lorenzo Mattielli in particular dates from 1724, the classicist facade from 1792. The crypt, in which corpses mummified by constant drafts can also be seen is remarkable. |
ObjectID : 40779 Status: § 2a Status of the BDA list: 2020-02-29 Name: Michaelerkirche hl. Archangel Michael, former Hofpfarrkirche GstNr .: 1159 St. Michael's Church, Vienna |

|
Kleines Michaelerhaus, Michaeler-Durchhaus ObjektID : 40780 |
Michaelerplatz 6 Location KG: Inner City |
The house, which is detached on three sides and has an irregular floor plan, was built in 1732/33 by Jakob Oeckhel under the influence of Ospel and an additional storey was added in 1848. Above a grooved base and basket arch portal, it is additively structured by gable windows, which are crowned by shells and wedge stones in the shallow central projections. The long passage next to the church to Habsburgergasse, which leads through the simply-faced inner courtyards of the house, is remarkable. |
ObjectID : 40780 Status: § 2a Status of the BDA list: 2020-02-29 Name: Kleines Michaelerhaus, Michaeler-Durchhaus GstNr .: 1160 Kleines Michaelerhaus |

|
Schönbrunnerhaus ObjectID : 75514 |
Milchgasse 2 Location KG: Inner City |
The house was built by Arnold Heymann in 1899 and is a free-standing residential and commercial building with a rich structure in neo-baroque forms. The upper zone, structured with giant pilasters, rises above a two-storey rusticated business zone with richly framed windows and balustrades as parapets. The attic level with its attic gables is richly stuccoed and has a metal roof with a remarkable metal decoration. From the previous house, a cartouche carried by angels with a relief of the Mother of God has been preserved, which is located in the middle of the bulbous facade facing the fire site. |
ObjectID : 75514 Status : Notification Status of the BDA list: 2020-02-29 Name: Schönbrunnerhaus GstNr .: 573 Schönbrunnerhaus, Milchgasse |

|
Clemens Maria Hofbauer monument ObjectID : 20938 |
Minoritenplatz Location KG: Inner City |
The bust of Clemens Maria Hofbauer is on a high, curved stepped platform. It was created in 1913 by Virgil Rainer , destroyed in World War II and rebuilt in 1958 by Oskar Thiede . |
ObjectID : 20938 Status: § 2a Status of the BDA list: 2020-02-29 Name: Clemens Maria Hofbauer-Denkmal GstNr .: 1572/1 Clemens Maria Hofbauer monument, Minoritenplatz Vienna |

|
Rudolf von Alt monument ObjectID : 20929 |
Minoritenplatz Location KG: Inner City |
The seated figure of Rudolf von Alt with a sketch pad on a base was created by Johann Scherpe in 1912 . |
ObjectID : 20929 Status: § 2a Status of the BDA list: 2020-02-29 Name: Rudolf von Alt-Denkmal GstNr .: 1572/1 Rudolf von Alt monument, Minoritenplatz Vienna |

|
Minoritenkirche Maria Schnee ObjectID : 46784 |
Minoritenplatz 2a Location KG: Inner City |
The church was built in the 3rd quarter of the 13th century and later expanded several times. Before 1328 the Ludwig Chapel was added and later combined with the nave to form a three-aisled church interior with two choirs. The facade portal, which is atypical for Austria and is divided into three parts by a representation of Christ on a cross of branches, also dates from this time. Later changes mainly concerned the reconstruction of the tower, the removal of the baroque interior and the Ludwig choir by Johann Ferdinand Hetzendorf von Hohenberg in 1785/86 and the demolition of the monastery and various church extensions, for which the new sacristy was built according to plans by Victor Luntz by 1903 . |
ObjectID : 46784 Status : Notification Status of the BDA list: 2020-02-29 Name: Minoritenkirche Maria Schnee GstNr .: 54/2; 57; 61 Minorite Church, Vienna |

|
Former Palais Dietrichstein / Palais Mensdorff ObjectID : 40781 |
Minoritenplatz 3 Location KG: Inner City |
This palace was built around 1755 through the renovation of two early Baroque predecessor buildings by Franz Anton Hillebrand . It is a triple sloping corner house with a baroque-classical facade. Above a banded base, the window axes are combined by parapet fields, the portal axes are banded. The two portals are flanked laterally by pilasters with inclined capitals. Significant is the classical features of the main floor , especially in the Empire salon . |
ObjectID : 40781 Status : Notification Status of the BDA list: 2020-02-29 Name: Former Palais Dietrichstein / Palais Mensdorff GstNr .: 87/1 Palais Dietrichstein (Minoritenplatz) |

|
Palais Starhemberg , today BMUKK ObjectID : 50447 |
Minoritenplatz 5 Location KG: Inner City |
Besides the Leopoldine wing of the Hofburg, the palace is the only surviving example of early Baroque palace architecture in Vienna. It was built between 1661 and 1667 under the influence of Northern Italian Mannerism. In 1820 Alois Pichl remodeled the interior in a late Classicist style . It is a free-standing cubic building block with an additive row of windows (on the upper floor the windows have blown segment gable roofs) and pilaster strips, the roof is rhythmized by dormers. The banded half-column portal with blown segment gable was not moved to the center until 1895. Statues by Josef Klieber can be found in the pillar vestibule and in the stairwell . |
ObjectID : 50447 Status: § 2a Status of the BDA list: 2020-02-29 Name: Palais Starhemberg, today BMUKK GstNr .: 84; 85 Palais Starhemberg (Minoritenplatz) |

|
Mölker bastion , earthwork and walls of the curtain wall and ramp ObjektID : 130480 |
Mölker Bastei location KG: Inner City |
The Mölker Bastei, originally Schottenbastei, was built in 1531 and expanded until 1537. The front part was blown up in 1809 but restored in 1811. In 1861/62 with the demolition of the bastions, the newer part was demolished, the ramp from the 16th century with the houses on it was preserved. |
ObjektID : 130480 Status : Notification Status of the BDA list: 2020-02-29 Name: Mölker Bastei, earthwork and walls of the curtain wall and ramp GstNr .: 146/2; 1520/6; 1577/1; 1580/1; 1520/8; 1581; 1580/2 Mölker Bastei, Vienna |

|
Rental house ObjektID: 99058 |
Mölker Bastei 3 Location KG: Inner City |
This building was built by Emil Förster in 1869–1872 . It forms a unit with the house at Universitätsring 12 , the facade of which is also based on the Palais Ephrussi . The portal is flanked by atlases with balcony balustrades. |
ObjectID: 99058 Status: Notification Status of the BDA list: 2020-02-29 Name: Miethaus GstNr .: 1520/5 Mölker Bastei 3 |
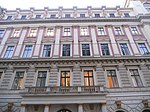
|
Residential and commercial building ObjectID : 113550 |
Mölker Bastei 5 Location KG: Inner City |
Ident Adresse Schottengasse 9. This part of the Palais Ephrussi was built by Carl Tietz in 1869 , and its facade continues the part of the Palais on the Universitätsring . The most striking element is the portal at the Mölker Bastei, where a three-axis balcony parapet is supported by four Tuscan columns. |
ObjektID : 113550 Status : Notification Status of the BDA list: 2020-02-29 Name: Residential and commercial building GstNr .: 1520/1 Palais Ephrussi |

|
Pasqualati house with Beethoven apartment and Adalbert Stifter Museum ObjectID : 40782 |
Mölker Bastei 8 Location KG: Inner City |
This block-like classicistic corner house was built by Peter Mollner in 1791–1798 . The gable windows are additively lined up and differentiated by floor, at the corner there is a heraldic cartouche. The rectangular portal with building inscriptions continues in a vaulted entrance and an inner courtyard with a wrought iron lantern and fountain. The interior of the second basement is bordered by the remains of the 16th century bastion. |
ObjectID : 40782 Status : Notification Status of the BDA list: 2020-02-29 Name: Pasqualati house with Beethoven apartment and Adalbert Stifter Museum GstNr .: 137 Beethoven Pasqualati house |

|
Bürgerhaus ObjektID : 50439 |
Mölker Bastei 10 Location KG: Inner City |
The early historic house was built by Franz Schlierholz in 1841 . Over a rusticated base, the facade is additively structured by suspected windows. The wooden gate has a wrought iron grille in the overhang, and the wrought iron railing with vegetal decoration on the spiral staircase is also remarkable. |
ObjectID : 50439 Status: § 2a Status of the BDA list: 2020-02-29 Name: Bürgerhaus GstNr .: 136 Mölker Bastei 10 |
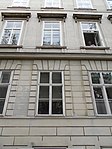
|
Rental house ObjektID : 99057 since 2017 |
Mölker Bastei 12 Location KG: Inner City |
The early historical rental house was probably built in 1846 by Franz Schlierholz . Additively lined up and suspected windows rise above a rusticated plinth. The original roof structure has been preserved, there is also a spiral staircase and a barrel-vaulted cellar. |
ObjectID : 99057 Status : Notification Status of the BDA list: 2020-02-29 Name: Miethaus GstNr .: 135 |

|
Residential building ObjectID : 77908 since 2014 |
Mölker Bastei 14 Location KG: Inner City |
The early historic house was built by Franz Schlierholz in 1845/46 . |
ObjectID : 77908 Status : Notification Status of the BDA list: 2020-02-29 Name: Residential house GstNr .: 134 |
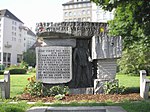
|
Memorial to the victims of GESTAPO ObjektID : 20923 |
Morzinplatz Location KG: Inner City |
The memorial was created in 1951 by Leopold Grausam . A bronze figure emerges in a tectonic structure made of roughly hewn natural stone blocks that create a portal situation. The inscription under the title Never Forget refers to the Hotel Metropol , which was formerly located there and the Gestapo remand prison . |
ObjektID : 20923 Status: § 2a Status of the BDA list: 2020-02-29 Name: Memorial for the victims of the GESTAPO GstNr .: 1759/17 Memorial for the victims of the Nazi tyranny (Morzinplatz) |

|
Maria-Theresien-Platz ObjectID : 20119 |
Museumsplatz Location KG: Inner City |
The Maria-Theresien-Platz goes back to the plans of the Kaiserforum by Gottfried Semper as a space between the two court museums. The square was designed in the form of a baroque garden by Adolf Vetter from 1884–1888 ; the Maria Theresa monument , the fountains and the wrought iron light fixtures , also designed by Hasenauer , also come from this period . |
ObjectID : 20119 Status : Notification Status of the BDA list: 2020-02-29 Name: Maria-Theresien-Platz GstNr .: 1809/1 Maria-Theresien-Platz, Vienna |

|
Maria Theresa Monument ObjectID: 20136 |
Museumsplatz Location KG: Inner City |
The memorial dates from 1874–1888, the architecture by Carl von Hasenauer , the figures by Kaspar von Zumbusch and the program by Alfred von Arneth . Two plinths rise above a wide-reaching plateau with a fence, the upper one with coupled columns, between which there are reliefs in round arches and standing figures in front of them (important men from administration, science and art). On the same level, on protruding pedestals, there are four equestrian statues of important military men. The monument is crowned by the figure of the empress on the throne, Maria Theresa is flanked by four allegories seated on the cornice. |
ObjectID: 20136 Status: Notification Status of the BDA list: 2020-02-29 Name: Maria-Theresien-Denkmal GstNr .: 1809/2 Empress Maria Theresia monument (Maria Theresien-Platz) |

|
Triton Fountain ObjectID : 20143 |
Museumsplatz Location KG: Inner City |
The four fountains on Museumsplatz were built around 1890 by Anton Schmidgruber , Hugo Haerdtl and Edmund Hofmann von Aspernburg . In round fountain basins they show figures of tritons and naiads, which are flanked by smaller figures and other attributes. |
ObjectID : 20143 Status : Notification Status of the BDA list: 2020-02-29 Name: Tritonenbrunnen GstNr .: 1809/1 Tritonen- und Najadenbrunnen |
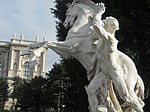
|
Figure horse tamer ObjectID: 20141 |
Museumsplatz Location KG: Inner City |
The horse tamers were created in 1892/93 by Theodor Friedl and Georg Jahn . There are two symmetrical groups, each with a man (a Roman and a Teuton) trying to tame a rearing horse. The marble statues refer to the former court stables . |
ObjectID: 20141 Status: Notification Status of the BDA list: 2020-02-29 Name: Figure Rossebändiger GstNr .: 1809/1 Rossebändiger (Maria-Theresien-Platz, Vienna) |

|
Kunsthistorisches Museum ObjectID : 13763 |
Museumsplatz 2 Location KG: Inner City |
The two identical former court museums in neo-renaissance forms were built by Gottfried Semper and Carl von Hasenauer in 1871–1891 and are among the most outstanding monumental buildings on the Ringstrasse . It is an elongated, risalit-structured building with two inner courtyards each, the raised central wings are crowned by mighty domes, each flanked by four side domes. They are significant total works of art of the strict and, thanks to the equipment designed primarily by Hasenauer, also of late historicism. The ceiling painting “Apotheosis of Art” by Michael Munkácsy and above all the marble group “Theseus defeated the Centaur” (1805–1819) by Antonio Canova stand out from the interior . |
ObjectID : 13763 Status : Notification Status of the BDA list: 2020-02-29 Name: Kunsthistorisches Museum GstNr .: 1562/2; 1562/3 Main building of the Kunsthistorisches Museum |

|
Natural History Museum ObjectID : 13766 |
Museumsplatz 3 Location KG: Inner City |
The two identical former court museums in neo-renaissance forms were built by Gottfried Semper and Carl von Hasenauer in 1871–1891 and are among the most outstanding monumental buildings on the Ringstrasse . It is an elongated, risalit-structured building with two inner courtyards each, the raised central wings are crowned by mighty domes, each flanked by four side domes. They are significant total works of art of the strict and, thanks to the equipment designed primarily by Hasenauer, also of late historicism. The ceiling painting "The cycle of life" by Hans Canon is in the stairwell . |
ObjectID : 13766 Status : Notification Status of the BDA list: 2020-02-29 Name: Naturhistorisches Museum GstNr .: 1561/1; 1561/3 Building of the Natural History Museum Vienna |

|
Rental house ObjektID: 24750 |
Museumstrasse 4 Location KG: Inner City |
The entire block with the exception of Bellariastraße 10 forms an ensemble that was built by Carl Schumann in 1870–1872 . The facades are uniformly built in the style of the New Vienna Renaissance, with raised central projections, shallow corner projections, additive adiculum windows and a rich pilastrated parapet with parapet. |
ObjectID: 24750 Status: Notification Status of the BDA list: 2020-02-29 Name: Miethaus GstNr .: 1558/2 |

|
Rental house ObjektID : 90316 |
Museumstrasse 6 KG location : Inner City |
The entire block with the exception of Bellariastraße 10 forms an ensemble that was built by Carl Schumann in 1870–1872 . (see Museumstrasse 4 ) |
ObjectID : 90316 Status : Notification Status of the BDA list: 2020-02-29 Name: Miethaus GstNr .: 1558/1 |

|
Rental house ObjektID : 50518 |
Naglergasse 2 Location KG: Inner City |
This late historic house, free-standing on three sides, was built in 1901 by Christian Ulrich . At the corners of the building there are two domed round oriels on monumental caryatids; towards Naglergasse there is a four-storey, three-axis oriel on consoles. Otherwise, the facade is structured with pilaster strips, giant pilasters and three-part aedicule windows with a balcony. |
ObjectID : 50518 Status : Notification Status of the BDA list: 2020-02-29 Name: Miethaus GstNr .: 382 Tuchlauben 1 |

|
Rental house ObjektID : 40783 |
Naglergasse 7 KG location : Inner City |
The corner house on Körblergasse dates from the end of the 17th century. with a facade in panel style from 1796. The central bay on volute consoles was taken over from the 17th century building. |
ObjectID : 40783 Status : Notification Status of the BDA list: 2020-02-29 Name: Miethaus GstNr .: 297 |
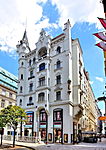
|
House to the red rose ObjectID : 40784 |
Naglergasse 12 Location KG: Inner City |
The corner house between Bognergasse, Irisgasse and Naglergasse was built in 1901/02 according to plans by Emil Schnizer . It is a late historical corner house, freestanding on three sides, with a particularly picturesque silhouette, with quotes from all stylistic epochs that a house with different construction phases is supposed to evoke (especially with the windows that seem to be arranged without a system). It is crowned by a tower window with a conical dormer roof and several lookout cores. |
ObjectID : 40784 Status : Notification Status of the BDA list: 2020-02-29 Name: Haus Zur Roten Rose GstNr .: 373 Bognergasse 11 |

|
Rental house, On the Holy Trinity ObjectID : 40785 |
Naglergasse 13 Location KG: Inner City |
This gabled house dates from the middle of the 16th century, the stone-square facade is early baroque from the 4th quarter of the 17th century. It has a four-storey side bay window, suspected windows connected with parapet frames and cornices, and a hipped roof. The house sign, a trinity with the coronation of Mary, dates from the middle of the 18th century. |
ObjectID : 40785 Status : Notification Status of the BDA list: 2020-02-29 Name: Rental house, Zur heiligen Dreifaltigkeit GstNr .: 310 House with relief Coronation Maria, Vienna |

|
Rental house, Zum Einsiedler ObjektID : 40786 |
Naglergasse 15 KG location : Inner City |
The town house on a narrow parcel dates from the middle of the 16th century. The facade was built at the end of the 17th century. enriched and has a grooved and square base, a basket arch portal, vertically connected windows with parapet and a volte-framed, suspected gable. |
ObjectID : 40786 Status : Notification Status of the BDA list: 2020-02-29 Name: Miethaus, Zum Einsiedler GstNr .: 309 |

|
Rental house ObjektID : 40787 |
Naglergasse 17 KG location : Inner City |
The gabled house with a high baroque facade was built in 1704 by Jakob Ignaz Neupauer . Above a grooved base with a stone-framed rectangular portal are three axes of layered (partly straight, partly equipped with arched roofing) upper floor windows with stucco in parapets and lintel fields. An attic floor with balustrade-like side parts, vases and a bust rises above a volute and festoon frieze. |
ObjectID : 40787 Status : Notification Status of the BDA list: 2020-02-29 Name: Miethaus GstNr .: 308 Naglergasse 17 |
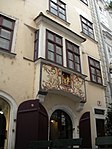
|
Rental house ObjektID : 40788 |
Naglergasse 19 KG location : Inner City |
The gabled house from the middle of the 16th century. was in the third quarter of the 17th century. increased. It has a square stone facade with a profiled plaster frame and three portals (basket arch portal, rusticated round arch portal, framed rectangular portal). In the central axis there is a one-story bay window with side slit windows and corbels, below the window is a relief of putti with bandwork, inside which there is a niche with recent figures of the Holy Family. |
ObjectID : 40788 Status : Notification Status of the BDA list: 2020-02-29 Name: Miethaus GstNr .: 307 Naglergasse 19 |

|
Rental house ObjektID : 40789 |
Naglergasse 21 KG location : Inner City |
The high baroque town house was built in the 3rd quarter of the 17th century. built. Above a banded base there are upper floor windows connected vertically by coffered parapets, which are doubled in the central axis. The rusticated pilaster gate with a wedge-framed basket arch has a multiple kinked roof on volute consoles. A relief medallion, framed with fruit, depicting Maria Immaculate crowned by angels can be seen above the piano nobile windows. |
ObjectID : 40789 Status : Notification Status of the BDA list: 2020-02-29 Name: Miethaus GstNr .: 306 Naglergasse 21 |

|
Rental house, Zum golden Pflug ObjektID : 40790 |
Naglergasse 23 KG location : Inner City |
The gabled house dates from the 16th century. and was at the end of the 17th century. increased. Above a rusticated plinth rise vertically upper floor windows connected with parapet with plastered windows. Above this is a trapezoidal gable with an integrated extension. The courtyard with plaster ashlar and profiled framed windows has pawlatschen passages . |
ObjectID : 40790 Status : Notification Status of the BDA list: 2020-02-29 Name: Miethaus, Zum golden Pflug GstNr .: 305 |

|
House for the City of Mainz / For the Good Shepherd ObjectID : 40791 |
Naglergasse 25 KG location : Inner City |
The classicist town house was built in 1802 by Franz Xaver Pollnfürst instead of two in the 18th century. built of merged houses (with the respective names). Above the grooved first floor, the windows with triangular gables and straight roofs are arranged additively. The hallway is vaulted, the ground floor is barrel vaulted. |
ObjectID : 40791 Status : Notification Status of the BDA list: 2020-02-29 Name: Haus Zur Stadt Mainz / Zum Guten Hirten GstNr .: 304 |

|
Rental house ObjektID : 40792 |
Naglergasse 27 KG location : Inner City |
The house dates from the 16th century. and in 1790 it was raised and re-faced. It has a stone-framed rectangular portal and plaster-framed windows which are vertically connected by parapets and structured by plastered fields. The inner courtyard is pentagonal with stone-framed windows. |
ObjectID : 40792 Status : Notification Status of the BDA list: 2020-02-29 Name: Miethaus GstNr .: 303 Naglergasse 27 |
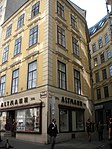
|
Rental house ObjektID : 40793 |
Naglergasse 28 KG location : Inner City |
Ident address Heidenschuss 1. The baroque corner house was built in the 3rd quarter of the 18th century. built. The facade is bent and follows the course of Naglergasse, its individual sections are separated from each other by local stones. The drilled windows are vertically connected by parapets and wall panels and are closed off by a triglyph frieze. The roof structure has largely been preserved, the small barrel-vaulted baroque cellar is bordered by a late medieval quarry stone wall. |
ObjectID : 40793 Status : Notification Status of the BDA list: 2020-02-29 Name: Miethaus GstNr .: 316 Heidenschuss 1 |

|
Marco d´Aviano monument ObjectID : 20945 |
Neuer Markt location KG: Inner City |
The monument was made by Hans Mauer in 1936. In a room accessible through a round arched gate with a grille (depicting Austrian and Turkish soldiers) there is a bronze figure of Marco d'Aviano , which is depicted by stone reliefs (descent of the relief army from Kahlenberg, Vienna at the time of the Turkish sieges) is flanked. |
ObjectID : 20945 Status: § 2a Status of the BDA list: 2020-02-29 Name: Marco d´Aviano monument GstNr .: 1108 Marco d´Aviano monument, Neuer Markt Vienna |

|
Providentiabrunnen, Donnerbrunnen ObjectID: 20944 |
Neuer Markt location KG: Inner City |
The Providentiabrunnen was built in 1739 by Georg Raphael Donner , with the execution of the figures by Johann Nikolaus Moll . The bronze figure of Providentia seated with a snake and a shield (Janus head) is in her hands on a fluted baluster on a stone basin raised over several steps. The pedestal is flanked by four putti with water-spouting fish. There are four river gods with attributes on the edge of the pool. |
ObjectID: 20944 Status: Notification Status of the BDA list: 2020-02-29 Name: Providentiabrunnen, Donnerbrunnen GstNr .: 1684/1 Donnerbrunnen |

|
Residential and commercial building complex (4 houses) ObjektID : 27557 |
Neuer Markt 8 Location KG: Inner City |
This half-block complex (Neuer Markt 8, Tegetthoffstraße 3, Marco-d'Aviano-Gasse 1 (identical to Kärntner Straße 26) and Kärntner Straße 28) was built in 1893/94 by Alois Maria Wurm-Arnkreuz . The facades are strong and vividly structured, partly in "old German" (a subspecies of the neo-renaissance), partly in neo-baroque forms. A tower-like, raised corner bay with an onion helmet and lantern is the most striking element facing Kärntner Straße. The house at Neuer Markt 8a (identical to Tegetthoffstrasse 1) was destroyed in 1945 and replaced by a new building. |
ObjectID : 27557 Status : Notification Status of the BDA list: 2020-02-29 Name: Residential and commercial building complex (4 houses) GstNr .: 1063/1; 1063/2; 1063/3; 1063/5 Residential and commercial building complex Neuer Markt (Wurm-Arnkreuz) |

|
Residential and commercial building ObjectID : 78841 |
Neuer Markt 10–11 KG location : Inner City |
The house was built in 1897/98 by Arnold Heymann in place of two previous houses and is considered one of the most important examples of the “old German style” ( neo-renaissance ) in Vienna. Above the business area, which has large arched windows on the mezzanine floor, a corner bay window on a leaf console rises, on the roof of which there is a statue of Mercury based on the model of Giambologna . Above this, the attic storey with rich decorative fittings merges into a gable with a canopy and crowning compass rose. The windows are richly decorated and above the entrance there is a relief of a crescent Madonna. |
ObjektID : 78841 Status : Notification Status of the BDA list: 2020-02-29 Name: Residential and commercial building GstNr .: 1105 Neuer Markt 10 |

|
Residential and commercial building ObjectID : 83368 |
Neuer Markt 12 Location KG: Inner City |
The late historic corner house was built by Alois Schumacher in 1897/98 . It has stone blocks and a five-storey bay tower with a rounded corner, stucco masks and a drum dome. Above it is a hipped roof with dormers. Note: Ident address Plankengasse 1 |
ObjectID : 83368 Status : Notification Status of the BDA list: 2020-02-29 Name: Residential and commercial building GstNr .: 1104 Plankengasse 1, Vienna |

|
Residential and commercial building, coppersmith's house ObjectID : 95111 |
Neuer Markt 13 Location KG: Inner City |
The house was built in 1796 by Franz Wipplinger for Karl Wetzlar von Blankenstein . It is a Josephinian house free-standing on three sides with recessed, rounded corners, a grooved plinth, layered windows and a simple attic. |
ObjectID : 95111 Status : Notification Status of the BDA list: 2020-02-29 Name: Residential and commercial building, coppersmith house GstNr .: 1103 Plankengasse 2, Vienna |
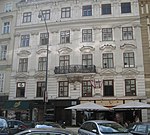
|
Residential house, To the seven pillars, Hatschiererhaus ObjektID : 95113 |
Neuer Markt 14 Location KG: Inner City |
The house was built in 1665 and later re-faced and rebuilt several times, most recently in 1895. Above the base rises the first floor with gable windows, the upper zone is divided by fluted Ionic giant pilasters. On the first floor there is a two-axis balcony on a shell and mask console with a wrought iron grille. The attic storey above a cordon cornice with a serrated frieze has pilaster strips, volute roofs and a combat cornice. |
ObjectID : 95113 Status : Notification Status of the BDA list: 2020-02-29 Name: Residential house, To the seven columns, Hatschiererhaus GstNr .: 1102 Neuer Markt 14, Vienna |

|
Rental house, Mayseder house and Köchert jeweler ObjectID : 40794 |
Neuer Markt 15 Location KG: Inner City |
The house was built in 1548, the rococo facade dates back to 1768 and was slightly changed in 1958. Above the banded base zone with shells and festoons in the window cornices rises a smooth upper zone with window gables and glazed window canopies, lintel and parapet decor. The attic floor is structured by pilaster strips and decorated with flower bows. The portal with inclined pilaster strips, bent gable, basket arch and wrought iron in the lunette was moved to its current location in 1957. The office furniture of the company Köchert dates from 1874 by Theophil Hansen and is the only surviving business interior. |
ObjektID : 40794 Status : Notification Status of the BDA list: 2020-02-29 Name: Miethaus, Mayseder-Haus and Juwelier Köchert GstNr .: 1101 Neuer Markt 15, Vienna |
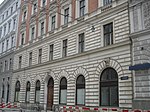
|
Rental house ObjektID : 40796 |
Neutorgasse 15 Location KG: Inner City |
This house in the forms of the New Vienna Renaissance was built in 1871 by Carl Tietz . Above a rusticated base, it is additionally structured by aedicule windows in front of a reddish ashlar. The interior was built in the first quarter of the 20th century. redesigned and is one of the most extensive art nouveau interiors preserved . In particular, wall paintings, doors with moldings, metal chandeliers and windows (also in the stairwell) have been preserved. |
ObjectID : 40796 Status: § 2a Status of the BDA list: 2020-02-29 Name: Miethaus GstNr .: 1440 |

|
Rental House ObjectID : 29221 |
Nibelungengasse 8 KG location : Inner City |
The strictly historical corner house in the forms of the New Vienna Renaissance was built by Ludwig Tischler in 1871/72 . It has additively structured aedicule windows, a chamfered corner and round balconies. The foyer with pilaster strips, aedicules and a pendentive dome is remarkable . |
ObjectID : 29221 Status: § 2a Status of the BDA list: 2020-02-29 Name: Miethaus GstNr .: 1205/2 |

|
Residential and commercial building in place of the Nikolaikloster ObjectID: 574 |
Nikolaigasse 2 Location KG: Inner City |
The house was built in 1785–1787 by Nikolaus Scheuch in place of the Cistercian monastery of St. Nikolai and has a Josephine slab style. Remnants of the monastery (inscription panels, crypt slabs) are mainly in the inner courtyard. |
ObjectID: 574 Status: Notification Status of the BDA list: 2020-02-29 Name: Residential and commercial building in place of the Nikolaikloster GstNr .: 851 |

|
Rental House ObjectID : 29227 |
Operngasse 2 Location KG: Inner City |
The former Hainisch house was built in 1862 by Ferdinand Fellner the Elder. Ä. built. It is an early historical corner house with a columned corner bay window on caryatids (labeled Josef Cesar ) and with arched windows grouped into groups of two. The foyer with its pendentive dome between barrel vaults, columns with grotesque paintings and oil paintings of allegorical figures is also remarkable . |
ObjectID : 29227 Status : Notification Status of the BDA list: 2020-02-29 Name: Miethaus GstNr .: 1187 Operngasse 2 |

|
Pharmacy of the Holy Spirit / Old City and Citizens Hospital Pharmacy ObjectID : 29302 since 2012 |
Operngasse 16 Location KG: Inner City |
This pharmacy is located in a house built by Ferdinand Schlaf in 1871/72 in the form of the New Vienna Renaissance . |
ObjectID : 29302 Status : Notification Status of the BDA list: 2020-02-29 Name: Apotheke zum Hl. Geist / Alte Stadt- und Bürgerspital-Apotheke GstNr .: 1223/6 Apotheke zum Heiligen Geist, Operngasse |

|
Opernpassage ObjektID : 92983 |
Opernring location KG: Inner City |
The Opernpassage is a remarkable example of architecture and design from the 1950s and was a great role model. It was built between 1952 and 1955 by Adolf Hoch . The elliptical hall with indirect lighting was extended to Karlsplatz in 1978. |
ObjectID : 92983 Status: § 2a Status of the BDA list: 2020-02-29 Name: Opernpassage GstNr .: 1838; 1250/2; 1832/1; 1831 opera passage |

|
State Opera ObjectID : 24428 |
Opernring 2 Location KG: Inner City |
The Vienna Opera House was built between 1861 and 1869 by August Siccard von Siccardsburg and Eduard van der Nüll . It was the first major state building on the Ringstrasse and is considered the climax of Romantic Historicism in Austria. After the destruction in 1945, it was rebuilt under the direction of Erich Boltenstern . It is a massive theater building in neo-renaissance style with neo-Gothic elements. It has a protruding structure and a car driveway at street level. The interior (as far as it has been preserved) is richly decorated with paintings and sculptures from that time, for example by Moritz von Schwind and Hanns Gasser , some parts were redesigned in the 1950s. |
ObjectID : 24428 Status: § 2a Status of the BDA list: 2020-02-29 Name: Staatsoper GstNr .: 1180/1 Exterior of Vienna State Opera House |

|
2 fountains at the opera ObjectID : 20948 |
at Opernring 2 Location KG: Inner City |
The fountains were built by Hanns Gasser in 1868 and unveiled at the same time as the opera in 1869. A stepped pedestal with a second bowl protrudes from a bulging basin, from which a narrow shaft emerges, which is flanked by three figures and merges into a third fountain bowl, each crowned by a seated figure (allegory of music or Loreley). |
ObjectID : 20948 Status: § 2a Status of the BDA list: 2020-02-29 Name: 2 fountains at the opera GstNr .: 1180/2; 1180/3 Fountains at the Vienna State Opera |

|
Rental house ObjektID : 29305 |
Opernring 6 Location KG: Inner City |
This early historic house with a largely preserved facade was built in 1862/63 by Josef Hlávka . |
ObjectID : 29305 Status : Notification Status of the BDA list: 2020-02-29 Name: Miethaus GstNr .: 1183 Opernring 6, Vienna |

|
Rental house ObjektID : 29306 |
Opernring 7 Location KG: Inner City |
The houses Opernring 7, 9, 13, 15 are an ensemble with symmetrical, identical, early historical facades in the forms of the New Vienna Renaissance, which was built in 1861 by Anton Ölzelt . The corner houses have widened side axes with pilaster strips and windows arranged in hermaphrodites, the middle houses have layered balconies, all the houses have attical irones with console capitals in common. |
ObjectID : 29306 Status : Notification Status of the BDA list: 2020-02-29 Name: Miethaus GstNr .: 1224 |

|
Rental House, Former Palais Zinner ObjectID : 29310 |
Opernring 8 Location KG: Inner City |
This building was built in 1862 by Johann Romano von Rings and August Schwendenwein von Lanauberg . The facade with additive gable windows is early historical in the forms of the New Vienna Renaissance. In 1937 the house was rebuilt. |
ObjectID : 29310 Status : Notification Status of the BDA list: 2020-02-29 Name: Rental house, Former Palais Zinner GstNr .: 1182 Opernring 8, Vienna |
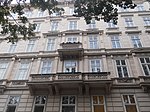
|
Rental House ObjectID : 29307 |
Opernring 9 Location KG: Inner City |
The houses Opernring 7, 9, 13, 15 are an ensemble with symmetrical, identical, early historical facades in the forms of the New Vienna Renaissance, which was built in 1861 by Anton Ölzelt . The corner houses have widened side axes with pilaster strips and windows arranged in hermaphrodites, the middle houses have layered balconies, all the houses have attical irones with console capitals in common. |
ObjectID : 29307 Status : Notification Status of the BDA list: 2020-02-29 Name: Miethaus GstNr .: 1225 |

|
Part of the Hotel Méridien ObjectID : 91842 |
Opernring 13 Location KG: Inner City |
The houses Opernring 7, 9, 13, 15 are an ensemble with symmetrical, identical, early historical facades in the forms of the New Vienna Renaissance, which was built in 1861 by Anton Ölzelt . The corner houses have widened side axes with pilaster strips and windows arranged in hermaphrodites, the middle houses have layered balconies, all the houses have attical irones with console capitals in common. |
ObjectID : 91842 Status : Notification Status of the BDA list: 2020-02-29 Name: Part of the Hotel Méridien GstNr .: 1230 |

|
Part of the Hotel Méridien ObjectID : 40801 |
Opernring 15 Location KG: Inner City |
The houses Opernring 7, 9, 13, 15 are an ensemble with symmetrical, identical, early historical facades in the forms of the New Vienna Renaissance, which was built in 1861 by Anton Ölzelt . The corner houses have widened side axes with pilaster strips and windows arranged in hermaphrodites, the middle houses have layered balconies, all the houses have attical irones with console capitals in common. |
ObjectID : 40801 Status : Notification Status of the BDA list: 2020-02-29 Name: Part of the Hotel Méridien GstNr .: 1230 |

|
Residential and commercial building ObjectID : 29312 |
Opernring 17 KG location : Inner City |
This transition building from early to strict historicism was built by Carl Schumann in 1863 . The window structure is additive, the central projection and the rounded protruding corner are structured with balconies. |
ObjectID : 29312 Status : Notification Status of the BDA list: 2020-02-29 Name: Residential and commercial building GstNr .: 1209 |

|
Rental house, cinema ObjectID : 29313 since 2015 |
Opernring 19 Location KG: Inner City |
The house was built in 1912/13 by Eugen Felgel von Farnholz and is a remarkable construction with a reinforced concrete skeleton and a secessionist artificial stone facade. The facade, structured with pilaster strips, balconies and parapets, contrasts concave and convex elements. The castle cinema in the basement was renewed in 1986. |
ObjectID : 29313 Status : Notification Status of the BDA list: 2020-02-29 Name: Miethaus, Kino GstNr .: 1208 Opernring 19, Vienna |

|
Rental house ObjektID : 29315 |
Opernring 21 Location KG: Inner City |
The building was built in 1862 by Andreas Schegar . It has an early historical facade with a pilaster and semi-columnar central bay, which merges into a balcony grille and a layered aedicula with putti. The window structure is additive, on the second floor the windows are crowned by female bust medallions. |
ObjectID : 29315 Status : Notification Status of the BDA list: 2020-02-29 Name: Miethaus GstNr .: 1207 |

|
Rental House ObjectID : 29317 |
Opernring 23 Location KG: Inner City |
The early historic corner house was built in 1863 by Anton Baumgarten . it is kept in the forms of the New Vienna Renaissance and has windows that are decorated in small pieces and arranged in a row. The pillar portal merges into two pillar balconies. |
ObjectID : 29317 Status : Notification Status of the BDA list: 2020-02-29 Name: Miethaus GstNr .: 1206 Opernring 23, Vienna |

|
Wiental Verbauung, Kleine Marxerbrücke ObjectID : 109554 |
Oskar-Kokoschka-Platz KG location : Inner City |
The bridge was built by Friedrich Ohmann and Josef Hackhofer as part of the Vienna river regulation in 1899/1900 . |
ObjectID : 109554 Status: § 2a Status of the BDA list: 2020-02-29 Name: Wientalverbauung, Kleine Marxerbrücke GstNr .: 1899/1; 1955; 1898/2 Small Marxer Bridge |

|
City park and children's park including buildings ObjektID : 109555 |
Parkring Location KG: Inner City |
The city park is the oldest park in Vienna and was planned by Joseph Sellény and Rudolph Siebeck on the site of the former water glacier from 1860 . In 1863 an iron fence was built and in the same year the children's park was built. With the Vienna river regulation around 1900, the portal was also built by Friedrich Ohmann and Josef Hackhofer . There are numerous monuments, natural monuments and fountains in the park. The monument protection also refers to the underground station Stadtpark in the park and to the building of the city gardening directorate erected by Josef Bittner in 1906/07 . Note: The part on the right bank of the Vienna River - with the children's park, Stadtpark station and City Garden Directorate - is already in the Landstrasse district, but is not specifically indicated there. |
ObjektID : 109555 Status : Notification Status of the BDA list: 2020-02-29 Name: City park and children's park including buildings GstNr .: 1343/1; 1343/2; 1343/4; 1899/1; 992/1; 992/4; 992/7; 3210; 3209/2; 1955; 992/3 Stadtpark, Vienna |

|
Rental house ObjektID : 40812 |
Parkring 2 Location KG: Inner City |
This strictly historical corner house in the forms of the New Vienna Renaissance with a beveled corner projection was built in 1864–1866 by Johann Romano von Rings and August Schwendenwein von Lanauberg . |
ObjectID : 40812 Status : Notification Status of the BDA list: 2020-02-29 Name: Miethaus GstNr .: 1356 Parkring 2, Vienna |

|
Palais Dumba ObjectID : 40813 |
Parkring 4 Location KG: Inner City |
This palace was built by Romano / Schwendenwein for Nikolaus Dumba in 1865/66 . The four-zone facade is stepped back and rounded at the corner. The base floor is rusticated, the first floor is grooved. The windows are framed by pilaster strips and decorated with loops. Above the portal and on the second floor there are three-axis balconies on consoles. The significant interior decoration, which corresponded to Dumba's rank as a patron of the arts, has been largely destroyed. |
ObjectID : 40813 Status : Notification Status of the BDA list: 2020-02-29 Name: Palais Dumba GstNr .: 1353 Palais Dumba |

|
Palais Colloredo-Mansfeld ObjectID : 47807 |
Parkring 6 Location KG: Inner City |
Ident Adresse Zedlitzgasse 8. The strictly historical palace, which stands free on three sides, was built in 1865 by Romano / Schwendenwein . The facade, which is almost identical on both sides, has an additional window structure and a three-axis balcony above the pilaster-structured driveway. In the inner courtyard there is a transverse structure with pilasters and arcades as well as a fountain. |
ObjectID : 47807 Status : Notification Status of the BDA list: 2020-02-29 Name: Palais Colloredo-Mansfeld GstNr .: 1352 Palais Colloredo-Mansfeld |
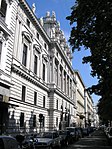
|
Deutschmeister-Palais, Palais Erzherzog Wilhelm ObjectID : 40814 |
Parkring 8 Location KG: Inner City |
This palace was built by Theophil von Hansen from 1864 to 1867 and is one of the most important buildings from the early days of strict historicism, not least because of its excellent state of preservation. It has a raised central projectile, the two-storey base zone is equipped with three basket arch portals. The bel étage is marked in the risalits by a free-standing Ionic colonnade, which corresponds to pilasters on the side wings. On the attic level, heralds of the order function as atlases, supporting pedestals with trophies, while statues of master orders are located on the side wings. All sculptures are by Josef Gasser . |
ObjectID : 40814 Status : Notification Status of the BDA list: 2020-02-29 Name: Deutschmeister-Palais, Palais Erzherzog Wilhelm GstNr .: 1351 Palais Erzherzog Wilhelm |

|
Horticultural Cinema ObjectID : 89989 since 2019 |
Parkring 12 Location KG: Inner City |
The horticultural cinema is located in the horticultural tower built by Erich Boltenstern and Kurt Schlauss between 1958 and 1961 . It is the only surviving open-plan and one-room premiere cinema in Vienna and a testament to the leisure architecture of that time. |
ObjectID : 89989 Status : Notification Status of the BDA list: 2020-02-29 Name: Gartenbau-Kino GstNr .: 1348/12 Gartenbaukino |

|
Former Palais Henckel-Donnersmarck , today part of the Radisson SAS Hotel ObjektID : 40913 |
Parkring 14 Location KG: Inner City |
Ident Adresse Weihburggasse 32. The house was built by Romano / Schwendenwein in 1871/72 and is considered one of their main works. It is kept in strict historicism, based on the style of the Italian High Renaissance. The facade structure is three-zone with local stone blocks: the base zone is banded in two colors, the piano nobile has windows with aedicules on Corinthian half-columns, on the second floor there are segmented gable windows between caryatid herms by Josef Pokorny . The portal in Weihburggasse has four banded pairs of columns in front of a round arch portal with female spandreled figures. The interior is also remarkable, especially the Golden Salon , which is furnished in the style of the Second Empire . |
ObjectID : 40913 Status : Notification Status of the BDA list: 2020-02-29 Name: Former Palais Henckel-Donnersmark, today part of the Radisson SAS Hotel GstNr .: 1340/2 Palais Henckel von Donnersmarck |

|
Former Palais Leitenberger ObjectID : 40554 |
Parkring 16 Location KG: Inner City |
The palace is a three-sided free-standing building in the form of the New Vienna Renaissance . It was built by Ludwig Zettl in 1871–1873 and forms an ensemble with the neighboring Palais Henckel von Donnersmarck ; since 1994 the two palaces have also been structurally connected. |
ObjectID : 40554 Status : Notification Status of the BDA list: 2020-02-29 Name: Former Palais Leitenberger, today part of the Radisson SAS Hotel GstNr .: 1340/4 Palais Leitenberger |

|
Former Palais Helfert ObjectID : 96088 |
Parkring 18 Location KG: Inner City |
The corner house in the forms of the New Vienna Renaissance was built by Ludwig Tischler in 1871–1873 . The facade has additively structured aedicule windows, giant Corinthian pilasters above the rusticated bel étage and an arched attic floor. In the facade facing Himmelpfortgasse there is a small, pilaster-structured bay window. The door panels showing mythological scenes from the former dining room have been preserved. |
ObjectID : 96088 Status : Notification Status of the BDA list: 2020-02-29 Name: Former Palais Helfert GstNr .: 1340/6 Palais Helfert |

|
Mietpalais Object ID: 66095 |
Parkring 20 Location KG: Inner City |
This strictly historical corner house in the forms of the New Vienna Renaissance was built by Ludwig Tischler in 1872/73 . The attic level is divided into pilasters and arches. It has corner projections and a column portal with a balcony and genii as spandrel figures. |
ObjectID : 66095 Status : Notification Status of the BDA list: 2020-02-29 Name: Mietpalais GstNr .: 1340/8 Parkring 20, Vienna |
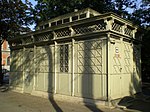
|
Public toilet facility ObjektID : 124558 |
Parkring / Weißkirchnerstraße KG location : Inner city |
The lavatory was built by the Beetz company in 1901 and is the only example of a model of a rectangular iron-glass construction with a domed roof attachment preserved in the city center. |
ObjectID : 124558 Status: § 2a Status of the BDA list: 2020-02-29 Name: Public toilet facility GstNr .: 1865 Lounges (Vienna 01, Parkring, ObjektID: 124558) |
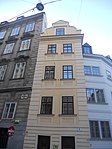
|
Bürgerhaus ObjektID : 17886 |
Passauer Platz 3 Location KG: Inner City |
The town house was built in the second half of the 17th century, but has a late medieval core. The house, which is only two axes wide, is structured with local stones and has an articulated gable top over a profiled cornice. The windows are stone-framed and have parapets with plastered fields. In the entrance area there is a lance cap barrel from the construction period, in the basement there is late medieval quarry stone masonry. |
ObjectID : 17886 Status : Notification Status of the BDA list: 2020-02-29 Name: Bürgerhaus GstNr .: 436 |

|
Catholic branch church hl. Peter, Peterskirche ObjectID : 50534 |
Petersplatz Location KG: Inner City |
The Peterskiche is the first baroque domed building in Vienna and one of the most important baroque sacred buildings in Vienna due to its interior design. It was built in the place of an older church at the beginning of the 18th century by Johann Lukas von Hildebrandt . It has a compact, oval shape with rectangular extensions, which makes optimal use of the relatively cramped St. Peter's Square. The design for the dome is by Matthias Steinl , the frescoes by Johann Michael Rottmayr . Other frescoes in the church were made by Antonio Galli-Bibiena . The high altar is a concave, curved column retable made of stucco marble, the altarpiece is by Martino Altomonte . |
ObjectID : 50534 Status: § 2a Status of the BDA list: 2020-02-29 Name: Kath. Filialkirche hl. Peter, Peterskirche GstNr .: 572 St. Peter's Church, Vienna |

|
Pfarrhof, St. Peter ObjectID : 40816 |
Petersplatz 6, 6A Location KG: Inner City |
The rectory was built in 1697/98 (possibly based on a design by Gabriel Montani ). It is a tall, three-axis building, still committed to the early Baroque style, with a curved roof gable, with the parapet between the lateral volutes arranged with pilaster strips. The window axes are summarized by parapet plaster fields, on the first floor there is an arched niche crowned by tiara-holding putti with a stone statue of St. Peter on a rock with an inscription plaque . The interior was largely changed from 1980–1983. |
ObjectID : 40816 Status : Notification Status of the BDA list: 2020-02-29 Name: Pfarrhof, St. Peter GstNr .: 577 Petersplatz 6, Vienna |

|
Hotel Wandl ObjektID : 50532 |
Petersplatz 9 KG location : Inner City |
The building was built by Bernhard Kledus in 1843 and converted into a hotel by Eduard Kuschée in 1851 - making it one of the oldest existing hotels in Vienna. The monumental, early historical corner house with a rusticated base was rebuilt in a simplified form after the war. Some of the rooms still have their early historic furnishings. |
ObjectID : 50532 Status : Notification Status of the BDA list: 2020-02-29 Name: Hotel Wandl GstNr .: 563/1 Hotel Wandl, Vienna |

|
House for a funny peasant dance, Gerber's house ObjectID : 40817 |
Petersplatz 10 Location KG: Inner City |
This Renaissance town house dates from between 1522 and 1556, the facade is from the second quarter of the 18th century, probably by Anton Ospel . Above a grooved base and a banded upper floor rises the main zone, which is integrated into the town, with pilasters in the central projections. The drilled window frames have stone sills with differentiated roofing on each floor, they are summarized by richly decorated lintel areas and parapets. The richly structured attic gable is closed off by a volute roof, the chimneys are still original. the barrel vaulted entrance leads to a suspected inner courtyard and a wide spiral staircase from the 16th century. |
ObjectID : 40817 Status : Notification Status of the BDA list: 2020-02-29 Name: House for funny peasant dance, Gerber'sches Haus GstNr .: 564 for funny peasant dance |

|
Residential and commercial building ObjectID : 50548 |
Plankengasse 3 Location KG: Inner City |
The house was built in 1914 by Karl and Wilhelm Schön , Otto Wagner's influences can be seen. The neoclassical commercial building has a grooved base and a framed upper zone with window axes between giant Ionic pilasters connected vertically by panel decoration and rosettes. Above a protruding console cornice is an attic floor with coupled arched windows between pilaster strips. |
ObjectID : 50548 Status : Notification Status of the BDA list: 2020-02-29 Name: Residential and commercial building GstNr .: 1115 |

|
Residential and commercial building, to the silver fountain ObjectID : 29288 |
Plankengasse 4 Location KG: Inner City |
This secessionist residential and commercial building, free-standing on three sides, was built by Karl and Wilhelm Schön in 1912–1914 . In the high business zone, the wall is largely dissolved by polygonal windows in metal frames, the portico with fluted pilaster strips crowned by putti sculptures emerges like a risk. The upper zone has narrow window strips in the middle and polygonally stepped bay windows and pilaster strips with rich vegetable stucco at the corners. It is crowned by a protruding cornice. The metal door with faceted glazing has a mosaic that gives the house name and construction date, the foyer has marble cladding and stucco ceilings. |
ObjectID : 29288 Status : Notification Status of the BDA list: 2020-02-29 Name: Residential and commercial building, Zum silbernen Brunnen GstNr .: 1099 Plankengasse 4 |

|
Residential and commercial building, Zum Heiducken ObjectID : 29286 |
Plankengasse 5 Location KG: Inner City |
The secessionist corner house in the succession of Otto Wagner was built in 1901 by Theodor Bach and Leopold Simony . The wall-accentuated facade with banded sides has a convex central bay, a vegetable stucco frieze and a console cornice. The staircase railing is original. Note: Identity address at Spiegelgasse 19 |
ObjectID : 29286 Status : Notification Status of the BDA list: 2020-02-29 Name: Residential and commercial building, Zum Heiducken GstNr .: 1113/2 |

|
Klosterneuburgerhof (Alte Leopoldsapotheke) ObjectID: 91515 |
Plankengasse 6 Location KG: Inner City |
The two three-sided free-standing classicist apartment buildings that form the Klosterneuburgerhof were built by Johann Nepomuk Amann in 1803–1807 instead of the Dorotheerkloster and form an alley. Two two-storey upper zones, which are structured with recessed wall panels, rise above arched plinths. The single-axis central projections have arched portals with the monastery coat of arms . The Alte Leopoldsapotheke has a largely preserved Empire interior . |
ObjectID: 91515 Status: § 2a Status of the BDA list: 2020-02-29 Name: Klosterneuburgerhof (Alte Leopoldsapotheke) GstNr .: 1117 Klosterneuburgerhof, Vienna |

|
Klosterneuburgerhof ObjectID : 40818 |
Plankengasse 7 Location KG: Inner City |
The two three-sided free-standing classicist apartment buildings that form the Klosterneuburgerhof were built by Johann Nepomuk Amann in 1803–1807 instead of the Dorotheerkloster and form an alley. Two two-storey upper zones, which are structured with recessed wall panels, rise above arched plinths. The single-axis central projections have arched portals with the monastery coat of arms . |
ObjectID : 40818 Status : Notification Status of the BDA list: 2020-02-29 Name: Klosterneuburgerhof GstNr .: 1171 Klosterneuburgerhof, Vienna |
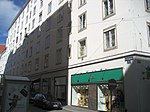
|
Rental house, part of the Dominikanerhof ObjectID : 50362 |
Postgasse, Innere Stadt 2 KG location : Innere Stadt |
The tracts of the Dominican Convention reaching to the Wollzeile were torn down in 1937 and replaced by a new building (the "Dominikanerhof" by Kurt Klaudy , Anton Liebe and Georg Lippert ). |
ObjectID : 50362 Status: § 2a Status of the BDA list: 2020-02-29 Name: Rental house, part of the Dominikanerhof GstNr .: 795/2 Dominikanerhof, Vienna |

|
Dominican Church Sancta Maria Rotunda with Dominican Convent ObjectID : 50364 |
Postgasse, Innere Stadt 4–4a KG location : Innere Stadt |
The Dominicans were called to Vienna in 1226, and the first church was built on this site in the years that followed. The current building dates from the years 1635–1675 and goes back to plans by Giovanni Giacomo Tencalla , the stonemason was Hieronymus Bregno . The facade is two-storey based on Roman models with a gable top and a central projectile. There are colossal pilasters on both sides of the aedicula portal , which are ionized at the cornice. The attic level has a triangular gable and side volutes. Inside, the church has rich stucco and wall paintings. The core of the monastery dates from the High Middle Ages and has a simple early Baroque facade. The tracts leading to the Wollzeile were demolished in 1937. |
ObjectID : 50364 Status: § 2a Status of the BDA list: 2020-02-29 Name: Dominican Church Sancta Maria Rotunda with Dominican Convent GstNr .: 794; 793/1; 793/2; 795/1 Dominican Church, Vienna |

|
Former Publishing house and printer Gerold ObjectID : 66096 since 2015 |
Postgasse 6 Location KG: Inner City |
This remarkable early historic three-sided corner house was built in 1852 by August Siccard von Siccardsburg and Eduard van der Nüll . In the rusticated base floor there are arcades and semicircular windows, in the upper floors there are additively arranged windows with profiled frames and partially terracotta parapets. On the facades facing Postgasse and Dominikanerbastei there are three console-supported balconies with remarkable railings. In the foyer there is a Siegfried statue by Anton Dominik Fernkorn . |
ObjectID : 66096 Status : Notification Status of the BDA list: 2020-02-29 Name: Former Publishing house and printer Gerold GstNr .: 786 |

|
Greek Catholic (uniate) Church of St. Barbara with sacristy ObjectID : 66097 |
Postgasse, Innere Stadt 8 KG location : Innere Stadt |
The church stands in the place of a Barbara chapel, first mentioned in 1573, which belonged to the Jesuits until its abolition in 1773. In 1775 the building was handed over to the Greek Catholic Church , which for a long time also served as a seminary for the Konvikt building and church. Around 1852 Paul Sprenger integrated the church into the newly built main post office and gave it a new facade. It is a three-axis pilaster-structured facade with round windows and gable turrets. The interior is Rococo, especially the iconostasis from around 1780 . In the course of the restoration from 1983 to 1985, Svyatoslaw Hordynskyj added modern vault and wall paintings. The sacristy has an important collection of oil paintings, plaques, books and liturgical vestments. |
ObjectID : 66097 Status : Notification Status of the BDA list: 2020-02-29 Name: Greek-Catholic. (uniate) Church of St. Barbara with sacristy GstNr .: 694 St. Barbara's Church, Vienna |

|
Post office, former main toll building and St. Barbara-Stift ObjektID : 50366 |
Postgasse, Innere Stadt 8, 10, 12 KG location : Innere Stadt |
This free-standing building complex consists of several parts that were connected to one another with a new facade in the 19th century. The former main toll building was built in 1767–1773, the Barbarastift goes back to the 16th century. The present shape comes from Paul Sprenger from the years 1849-1854. The facade of the Dominican bastion is broadly laid out with plasterwork and a central risalite. The windows are additively strung together over a grooved base. Pilasters run through above the two basket arch portals in the risalits. The Barbarakirche is integrated into the building. |
ObjectID : 50366 Status : Notification Status of the BDA list: 2020-02-29 Name: Post office, former main toll building and St. Barbara-Stift GstNr .: 693 Postgasse 8-12, Vienna |
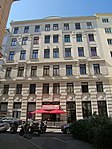
|
Rental house ObjektID : 101137 |
Postgasse, Innere Stadt 11 KG location : Innere Stadt |
The house was built by Theodor Bach together with No. 13 in 1902/03 . The base is rusticated, the upper floors are furnished with secessionist decor and plaster masks. |
ObjectID : 101137 Status : Notification Status of the BDA list: 2020-02-29 Name: Miethaus GstNr .: 697 |

|
Rental house ObjektID : 77029 |
Predigergasse 3 Location KG: Inner City |
The house is part of an early historical complex of three houses with slightly varying facades at the corner of Dominikanerbastei / Predigergasse and was built in 1856 by Leopold Mayr . |
ObjectID : 77029 Status : Notification Status of the BDA list: 2020-02-29 Name: Miethaus GstNr .: 787 |

|
Rental house ObjektID : 77203 since 2015 |
Predigergasse 5 KG location : Inner City |
The house is part of an early historical complex of three houses with slightly varying facades at the corner of Dominikanerbastei / Predigergasse and was built in 1856 by Leopold Mayr . |
ObjectID : 77203 Status : Notification Status of the BDA list: 2020-02-29 Name: Miethaus GstNr .: 788 |
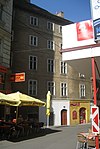
|
Rental house, Lobenauersches Haus ObjektID : 40820 |
Rabensteig 3 Location KG: Inner City |
Today's house structure was built between 1574 and 1586, but the foundation walls go back to Roman times. In 1785 the floors and facade of the house by Liborius Thaddäus Gerl were unified. It is a five-storey corner house with a curved building line, in keeping with the medieval city wall . A memorial plaque reminds us that this house was connected to the Katzensteigergate , which was demolished in 1825. At the beginning of 2016, the oldest secular masonry in medieval Vienna was discovered during renovation work. |
ObjectID : 40820 Status : Notification Status of the BDA list: 2020-02-29 Name: Rental house, Lobenauersches Haus GstNr .: 512 Lobenauersches Haus |

|
City hall park with monuments, sculptures, fountains and buildings ObjectID : 66299 |
Rathauspark, Innere Stadt Location KG: Innere Stadt |
The town hall park was laid out in 1870–1873 by Rudolph Siebeck at the request of the mayor Cajetan fields . It is a square-like extension of the town hall to the Ringstrasse. There are numerous monuments and natural monuments in it. |
ObjektID : 66299 Status : Notification Status of the BDA list: 2020-02-29 Name: Rathauspark with monuments, sculptures, fountains and buildings GstNr .: 1523/1; 1523/3; 1523/2; 1523/4 Rathauspark, Vienna |

|
Town Hall ObjectID : 50427 |
Rathausplatz 1 Location KG: Inner City |
The Vienna City Hall was built by Friedrich von Schmidt in 1872–1883 . The exterior is based on the Gothic town halls of Flanders, but is based on a baroque castle in terms of floor plan and room arrangement. It is one of the outstanding monumental buildings of the Ringstrasse ensemble , in particular the central tower crowned by a larger-than-life Roland figure by Alexander Nehr gives it a landmark character. |
ObjectID : 50427 Status: § 2a Status of the BDA list: 2020-02-29 Name: Rathaus GstNr .: 1531/2 Vienna City Hall |

|
Rental house ObjektID : 66102 |
Rathausplatz 3 Location KG: Inner City |
The building at Rathausplatz 2-4 is the younger of the two arcade houses on the square. It was built by Franz von Neumann in 1880–1883 . The central projectile (No. 3) is gabled with a hipped roof, the corner projectile with domes and a truncated pyramid roof. The whole house is kept in "old German" forms, the cross-ribbed arcade has grotesque paintings by Franz and Carl Jobst . No. 3 has balconies on hermes, blasted segment arch gables with cartouches and figure niches on the side. |
ObjectID : 66102 Status : Notification Status of the BDA list: 2020-02-29 Name: Miethaus GstNr .: 1540/5 Miethaus Rathausplatz 2-4 |

|
Rental house ObjektID : 46739 |
Rathausplatz 9 Location KG: Inner City |
The house at Rathausplatz 7–9 is the older of the two arcade houses on the square. It was built in 1877/78 by Friedrich von Schmidt and Franz von Neumann . The central projectile (No. 8) is gabled with a hipped roof, the corner projections with domes and a truncated pyramid roof. The whole house is kept in "old German" forms, the cross-ribbed arcade has grotesque paintings. |
ObjectID : 46739 Status : Notification Status of the BDA list: 2020-02-29 Name: Miethaus GstNr .: 1530/6 Miethaus Rathausplatz 7-9 |

|
Rental house ObjektID : 50433 |
Rathausstrasse 2 Location KG: Inner City |
The late historic corner house in the forms of the New Vienna Renaissance was built by Ludwig Zatzka in 1887/88 . It has a shallow surface relief with an orthogonal structure and a corner projectile with giant pilasters. |
ObjectID : 50433 Status: § 2a Status of the BDA list: 2020-02-29 Name: Miethaus GstNr .: 1527/1 |

|
Office building of the municipality of Vienna ObjectID : 50434 |
Rathausstrasse 4 Location KG: Inner City |
The strictly historical corner house in the forms of the New Vienna Renaissance was built by Ladislaus Boguslawski in 1886/87 . The portal with its pilasters and caryatid herms on consoles is remarkable. |
ObjectID : 50434 Status: § 2a Status of the BDA list: 2020-02-29 Name: Office building of the municipality of Vienna GstNr .: 1527/2 Rathausstraße 4, Vienna |

|
Rental house, kindergarten ObjectID : 50428 |
Rathausstrasse 8 Location KG: Inner City |
The strictly historical through-house in the forms of the New Vienna Renaissance was built by Johann Schieder in 1880–1883 . It has additively arranged aedicule windows, a balcony on consoles and a mighty column portal. |
ObjectID : 50428 Status: § 2a Status of the BDA list: 2020-02-29 Name: Rental house, kindergarten GstNr .: 1528/2 |

|
Official building ObjectID : 50430 |
Rathausstrasse 14–16, ger. No. Location KG: Inner City |
The official building was built in 1913–1918 by August Kirstein . As the youngest of the arcade houses around the town hall, it combines neo-Gothic with secessionist forms. It is an L-shaped building with a set corner tower facing Friedrich-Schmidt-Platz, above the embossed and rusticated base zone with pointed arch arcades, the building has exposed brick masonry with secessionist plastered fields. On the attic level, lancet windows are linked to form triforias. The Wehrmann in Eisen (figure by Josef Müllner ) has been installed in a pilaster-framed niche since 1934 , the result of a war nail campaign . Note: Ident addresses at Felderstrasse 6-8, Ebendorferstrasse 1 |
ObjectID : 50430 Status: § 2a Status of the BDA list: 2020-02-29 Name: Official building GstNr .: 1534/1 Official building Rathausstrasse 14-16 |

|
Rental house, former house Königswarter ObjektID: 76496 |
Rathausstrasse 17 Location KG: Inner City |
In 1881 the building was built by Wilhelm Stiassny as a palais-like semi-detached house (together with No. 19). Today there is a hotel there. |
ObjectID: 76496 Status: § 2a Status of the BDA list: 2020-02-29 Name: Rental house, former house Königswarter GstNr .: 1533/6 Haus Königswarter (Vienna) |

|
Rental house ObjektID : 110708 |
Rathausstrasse 21 Location KG: Inner City |
The strictly historical corner house in the forms of the New Vienna Renaissance was built by Anton Adametz in 1880/81 . It has an additive gable window structure and an ionic column portal with spandril figures. |
ObjectID : 110708 Status : Notification Status of the BDA list: 2020-02-29 Name: Miethaus GstNr .: 1533/9 Rathausstraße 21, Vienna |

|
Adolf Lorenz Museum and Memorial ObjectID : 127972 |
Rathausstrasse 21 Location KG: Inner City |
This museum is dedicated to the founders of orthopedics , Adolf and Albert Lorenz , and there is also a plaque on the house from 1991. |
ObjectID : 127972 Status : Notification Status of the BDA list: 2020-02-29 Name: Adolf Lorenz Museum and Memorial GstNr .: 1533/9 Adolf and Albert Lorenz Memorial, Vienna |
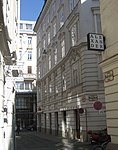
|
Rental house ObjektID : 66300 |
Rauhensteingasse 1 Location KG: Inner City |
The classicist house was built by Anton Grünn in 1828 . A smooth upper zone with additional window structure rises above a two-story base with a banded ground floor and an upper floor with rusticated pilaster strips. The corner towards Weihburggasse is sloping, and towards Blumenstockgasse there is a shallow corner risalit. The arched hallway, which expands to form a vestibule, has plaza vaults on pilaster strips. |
ObjectID : 66300 Status : Notification Status of the BDA list: 2020-02-29 Name: Miethaus GstNr .: 951 Rauhensteingasse 1 |

|
Rental house ObjektID : 40822 |
Rauhensteingasse 3 Location KG: Inner City |
The house was built in 1787 by Josef Gerl using older buildings from the Himmelpfort monastery. It is a large, free-standing block with an irregular floor plan due to the course of the adjacent streets. The façades are in the slab style, the shoulder arch portal framed by semicircular pilasters has a recent house sign (the rough stone ). In the cellar there is masonry, which in the area of the cloister goes back to the 14th century and otherwise to the 16th century |
ObjectID : 40822 Status : Notification Status of the BDA list: 2020-02-29 Name: Miethaus GstNr .: 950 Rauhensteingasse 3 (Vienna) |

|
Rental house ObjektID : 40823 |
Rauhensteingasse 4 Location KG: Inner City |
The house was built between 1710 and 1720 and is attributed to Anton Ospel . it is a high baroque town house with a concave central projection. An upper zone with framed windows and straight roofs with shell decoration in the risalit rises above a banded plinth with a deep basket arch portal, on the keystone of which there is a relief. The triangular attic gable has a curved approach and stone vases on the side plinths. A bakery is consistently proven on the ground floor. |
ObjectID : 40823 Status : Notification Status of the BDA list: 2020-02-29 Name: Miethaus GstNr .: 948 Rauhensteingasse 4 |

|
Residential and commercial building ObjectID : 76539 |
Reichsratsstraße 9 KG location : Inner City |
The arcade house with raised corner projections was built by Franz von Neumann in 1883/84 . It is structured by giant Corinthian pilasters, additive gable windows and balconies with wrought iron bars. It is richly divided into statues of gods in conch niches and caryatid putti in the attic zone. The arcade is also richly decorated: above the arched portals, balconies in front of groups of three windows with wrought iron lattice in the mezzanine, summarized by Tuscan pilasters. In the keystones of the arcade there are stucco medallions with figures of putti. |
ObjectID : 76539 Status: § 2a Status of the BDA list: 2020-02-29 Name: Residential and commercial building GstNr .: 1529/4 Reichsratsstraße 9 |

|
Summer and winter riding school, Spanish Riding School ObjectID: 20116 |
Reitschulgasse 1 Location KG: Inner City |
The winter riding school was built by Joseph Emanuel Fischer von Erlach in 1729–1734 and is visually seamlessly connected to the Michaelertrakt . It is a transverse building to the stable castle with a basket arch passage to Josefsplatz, the rounded corner structure is domed. The hall is rectangular with a curve towards Michaelerplatz and a two-story circumferential gallery. |
ObjectID: 20116 Status: Notification Status of the BDA list: 2020-02-29 Name: Summer and winter riding school , Spanish Riding School GstNr .: 1 winter riding school |

|
Stallburg ObjectID: 20114 |
Reitschulgasse 2, 4 Location KG: Inner City |
The stables of the Spanish Riding School are located in this important Renaissance palace . It stands in the place of a church ruin that was demolished before 1559 and was completed before 1569, especially in the 18th and 19th centuries there were numerous conversions and adaptations. It is an almost free-standing building with a surrounding plinth, ashlar blocks at the corners, suspected upper floor windows and a steep roof with dormer windows. The three-storey arcade courtyard inside with its round-arched pillar arcades, Tuscan pilasters and console cornices is significant. Inside they are groin vaulted with straps. The stables themselves have segmented arched barrels. |
ObjectID: 20114 Status: Notification Status of the BDA list: 2020-02-29 Name: Stallburg GstNr .: 1162 Stallburg |

|
Palais Schönborn, Batthyány-Schönborn ObjectID : 40828 |
Renngasse 4 Location KG: Inner City |
This city palace was built by Johann Bernhard Fischer von Erlach in 1699–1706 and has an important high baroque facade. The base is rusticated, while the upper floors are grooved. It has a flat five-axis central risalite, which is structured by giant thermal pilasters with vegetal decoration. The portal is flanked by inclined Doric columns, and above the two side entrances there are vases in oval niches. A convex balcony balustrade adjoins the portal on the main floor, above the main floor there are reliefs of mythological figures and a sloping overhang relief with a heraldic cartouche above the central window. The interior, especially the ballroom, was redesigned in 1742 by Johann Lukas von Hildebrandt . |
ObjectID : 40828 Status : Notification Status of the BDA list: 2020-02-29 Name: Palais Schönborn, Batthyány-Schönborn GstNr .: 251 Palais Schönborn-Batthyány |

|
Palais Windischgrätz ObjectID : 40829 |
Renngasse 12 Location KG: Inner City |
The palace was built after 1702 by Christian Alexander Oedtl with the inclusion of older material, the interior of the bel étage comes from Emil Bressler from 1894/95. The facade is high baroque, grooved Ionic giant pilasters on volute consoles rise above a banded plinth, between the first floor and the second floor it is horizontally divided by parapet fields. The roofing windows on the bel étage are rhythmically structured and decorated with shells, bent arches, festoons and a putti head in the central axis. The arched portal is flanked with layered, banded and inclined Tuscan pilasters and is crowned by a concave balcony with a balustrade. The inner courtyard with a grooved ground floor, upper floors vertically structured by parapets and plastering fields, and baroque pawlatschen dates back to the 17th century. Neoclassical and neo-Baroque stucco ceilings are still preserved from the interior of the bel étage |
ObjectID : 40829 Status: § 2a Status of the BDA list: 2020-02-29 Name: Palais Windischgrätz GstNr .: 235 Palais Windisch-Graetz (Renngasse) |

|
Rental house ObjektID : 50493 |
Renngasse 15 Location KG: Inner City |
The strictly historical house with additional gable window structure over a rusticated base was built by Wilhelm Stiassny in 1879/80 . |
ObjectID : 50493 Status: § 2a Status of the BDA list: 2020-02-29 Name: Miethaus GstNr .: 214/1 |

|
Elementary and secondary school ObjectID : 50492 |
Renngasse 20 Location KG: Inner City |
The school building was built in 1886. It is a monumental late historical corner house with shallow risalits and giant Corinthian pilasters. The Tuscan column portal shows geniuses and is crowned by four antique statues. |
ObjectID : 50492 Status: § 2a Status of the BDA list: 2020-02-29 Name: Primary and secondary school GstNr .: 1482 School Renngasse 20, Innere Stadt |

|
Freiherr von Riegersches Haus, porcelain house Thun-Hohenstein, former tax office ObjectID: 304 |
Riemergasse 2 Location KG: Inner City |
The three-sided detached early historic house was built in 1847–1849 by Ludwig Förster and Theophil Hansen . The bevelled corners are structured by bay windows, and an upper zone with rectangular grooves rises above the ground floor. Beneath the windows, richly decorated cordon cornices with ceramic reliefs run through, while on the piano nobile they are in the form of parapet fields with antique heads. There are also figural terracotta reliefs above the bay windows. |
ObjectID: 304 Status: Notification Status of the BDA list: 2020-02-29 Name: Freiherr von Riegersches Haus, Porzellanhaus Thun-Hohenstein, former tax office GstNr .: 803 Riemergasse 2, Vienna |

|
Former Hotel zur golden duck, district court ObjectID : 18870 |
Riemergasse 4 Location KG: Inner City |
The late historical building in neo-baroque forms with a flat corner projecting was built by Ludwig Tischler as a hotel in 1886 . The facade is determined by an additive window structure and pilasters arranged according to the floor. In the risalits there are bay-like aedicules on volute consoles and gilded duck sculptures referring to the house name. |
ObjectID : 18870 Status : Notification Status of the BDA list: 2020-02-29 Name: Former Hotel zur golden duck, district court GstNr .: 865 |
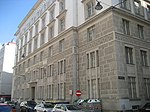
|
Office building, Former Courthouse ObjectID : 22608 |
Riemergasse 7 Location KG: Inner City |
This official building was built in 1906–1908 by Alfred Keller and Moritz Kramsall and expanded two years later. After 1912, it housed the Inner City District Court for decades. It has a rich plaster decor in the style of the Wagner school. The lower three storeys, closed off by a cordon cornice and divided by a tendril frieze above the mezzanine, have rectangular scratches throughout, while the top storey is decorated with geometric nail rivets. The rectangular main portal in the wide central risalit is also richly ornamented. The vestibule, staircases and negotiating rooms are remarkable examples of the interiors of this period and have largely been preserved in their original state. |
ObjectID : 22608 Status : Notification Status of the BDA list: 2020-02-29 Name: Official building, Former Courthouse GstNr .: 884 Riemergasse courthouse |

|
Residential and commercial building ObjectID: 1858 |
Riemergasse 15 Location KG: Inner City |
The late historical-secessionist house was built in 1911 by Josef Beer . It has sloping, bay-structured and gabled corner projections with partially gilded lattice balconies and rich plastic decor. The window axes are partly combined by pearl bar frames and partly protrude like a bay window. Note: Ident address Singerstraße 27 |
ObjectID: 1858 Status: Notification Status of the BDA list: 2020-02-29 Name: Residential and commercial building GstNr .: 875 |

|
Former Bank building of the Wiener Giro- und Kassen-Verein ObjektID : 40830 |
Rockhgasse 4 Location KG: Inner City |
The building in the shape of the Italian Quattrocento was built by Emil von Förster in 1880–1883 . It is a striking angular structure with a concave, bent facade, corresponding to the curved alley. Above the embossed base zone with its arched portal framed by banded Tuscan pilasters rises the upper zone with its pilaster-framed arched windows. There are deeply cut arched windows between the volute consoles on the attic floor. |
ObjectID : 40830 Status : Notification Status of the BDA list: 2020-02-29 Name: Former Bank building of the Wiener Giro- und Kassen-Verein GstNr .: 198/7 |
Former monuments
| photo | monument | Location | description | Metadata |
|---|---|---|---|---|

|
Residential and commercial building including office equipment from the Aïda branch until 2010 |
Riemergasse 1, 3 KG location : Inner City |
The secessionist residential and commercial building in the forms of floral Art Nouveau was built in 1900/01 by Albert Hans Pecha . A main zone with pilasters set with masks and latticed balconies in floral shapes rises above a two-storey business zone with grooved pilaster strips. The attic level is behind a richly decorated parapet, which is rhythmized with flame vases on pedestals. |
ObjectID: missing! Status: Notification Status of the BDA list: 2010-06-25 Name: Residential and commercial building including office equipment of the Aïda branch GstNr .: 802 Riemergasse 1-3 |
literature
- Bundesdenkmalamt (Ed.): Dehio-Handbuch Wien. I. District - Innere Stadt Verlag Berger, Horn 2003 ISBN 3-85028-366-6
Web links
Individual evidence
- ↑ a b Vienna - immovable and archaeological monuments under monument protection. (PDF), ( CSV ). Federal Monuments Office , as of February 18, 2020.
- ↑ https://wien.orf.at/news/stories/2959412/
- ↑ Wiesenthal Institute: Relocation is delayed. In: wien.orf.at. January 27, 2016, accessed November 23, 2017 .
- ^ Vienna - immovable and archaeological monuments under monument protection. ( Memento of May 24, 2016 in the Internet Archive ) , Federal Monuments Office , status: May 28, 2010 (PDF).
- ↑ § 2a Monument Protection Act in the legal information system of the Republic of Austria .