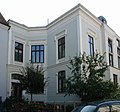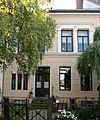Residential building group Rutenstrasse
The Rutenstrasse residential group is located in Bremen , Mitte district, Ostertor district , Rutenstrasse 1 to 30. The residential group was built between 1851 and 1859 - partly according to plans by Lüder Rutenberg - and around 1895. The ensemble has been a listed building in Bremen since 1976 .
The Rutenstraße leads in a north-south direction from the Kohlhöckerstraße to the Hohenpfad / Contrescarpe . It was laid out in 1851 and named after the building contractor Lüder Rutenberg.
history
At the beginning of the 19th century, only 50 houses were still in open construction in front of the Easter Gate. In 1849 areas of the Ostertor district were incorporated and the citizens were given full citizenship of Bremen. Around 100 to 150 row houses were newly built in the 1850s.
The Rutenstrasse was laid out by the builder Rutenberg up to the land route. So-called “entrepreneur streets” were more common in Bremen; Rutenstrasse was the first of its kind; it followed u. a. Mathilden- (1868/71) Bessel (1869) and Herderstraße(1871/73). The Senate gave permission to build a common width (24 feet) road on the land they acquired. The road had to be ceded to the state for no consideration and was often given the name of the entrepreneur - as here.
The two- and three-story suburban houses with mostly plastered facades and pitched roofs were left
- In 1851 the building contractor Rutenberg (1–3, 5–8, 16–17, 20–23, 25) different but all in the style of classicism and
- In 1859 the master mason Johann Bummerstedt built (House Landweg 2, Classicism).
- In 1853, houses No. 22-25 were designed by Gerhard Tölcken in the classicism style.
- In 1895 the clinkered southern group of houses No. 9-12 in the neo-renaissance style were added.
- In 1930 house no. 30 was rebuilt and an additional floor was made according to plans by Carl Eeg .
The house type Bremer Haus , which occurs frequently in the district , was built in Bremen between the mid-19th century and the 1930s. The basement as a basement , the deep building shape and the side entrance are characteristic. The houses No. 2, 3, 7, 23, 25 and 29 have u. a. however, a central entrance.
The State Office for Monument Preservation Bremen wrote: "The processing of different house types and the renouncement of a closed building line on the east side have created a picturesque building ensemble that has retained its charm to this day."
Today (2018) the houses are largely used for residential purposes but also as offices. The multi-generation house, Rutenstrasse 28, was built in 1981 according to plans by Thomas Klumpp and is not part of the ensemble.
literature
- Rudolf Stein : Classicism and Romanticism in the architecture of Bremen. Hauschild Verlag , Bremen 1964.
- Johannes Cramer, Niels Gutschow: Historical development of the Bremen house . In: The Bremen House. History, program, competition , Bremen 1982.
Individual evidence
Coordinates: 53 ° 4 ′ 25.4 ″ N , 8 ° 49 ′ 4.3 ″ E








