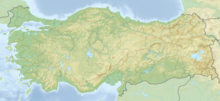Öküzlü
Coordinates: 36 ° 33 ′ 59 ″ N , 34 ° 9 ′ 39 ″ E
Öküzlü (also Öküzlüklü ) is the Turkish name for a ruin site from Hellenistic - Roman - Early Byzantine times in the rough Cilicia in southern Turkey .
location
The ruins of the settlement are in the Erdemli district of the Mersin province , about 15 kilometers southwest of the district town of Erdemli and 50 kilometers west of the provincial capital Mersin . They are found at an average altitude of 520 meters in the mountainous hinterland of Ayaş , the ancient Elaiussa Sebaste , eight kilometers from the Mediterranean Sea, near a road that runs from Limonlu , the ancient Lamos to Yanıkhan , Sömek , Cambazlı and on to Uzuncaburç , the ancient Olba leads. In ancient times, the place probably belonged to the Chora of Elaiussa Sebaste. An ancient road led from the Mediterranean coast through the valley of the Lamos , from there to the west via Batısandal and Şamlıgöl to Öküzlü.
description
The settlement consists of about 50-70 houses, the older ones of which are built in polygonal masonry , the later ones from small cuboids. A remarkable Byzantine house with several arches on at least two floors is to the west of the village. A paved road leads northeast, past scattered sarcophagi and remains of houses, including another two-story building. At the northern end of the path is the impressive columnar basilica with a floor plan of 32 × 17.5 meters. It has a forecourt and a narthex in the southwest . This is followed by three separate columns include vessels with galleries in front of a transverse ship with an externally jacketed rectangular apse to northeast. The nave was separated from the transverse part by a triumphal arch. Above the apse wall, four arched windows of the former seven are still preserved, which, together with the two similar windows in the apse, served to illuminate the transept. The side aisles and the galleries were illuminated by twin windows. On both sides of the apses there are pastophores that can be entered from the transept . These in turn have an apse with a window and another door to the outside. They received their light through windows that look in all directions in the northern room, but only to the southeast in the southern room. Hellenkemper and Hild date the church to around 500 AD.
From the church a path leads further to the south-east through a necropolis with individual houses to a further, more simple columned basilica, individually on a spur outside the settlement. It measures 21 × 13.5 meters and also has a narthex, an apse and side rooms.
literature
- Semavi Eyice: Some Byzantine small towns in the Rough Cilicia In: 150 years of the German Archaeological Institute 1829–1979. Ceremonies and international colloquium 17. – 22. April 1979 . Zabern Mainz 1981, ISBN 3-8053-0477-3 , pp. 204-209.
- Semavi Eyice : Un site byzantin de Ia Cilicie: Öküzlü et ses basiliques In: Rayonnement grec (Hommages à Charles Delvoye) . Brussels 1982, pp. 355-367.
- Friedrich Hild , Hansgerd Hellenkemper : Kilikien and Isaurien. Tabula Imperii Byzantini Volume 5. Verlag der Österreichischen Akademie der Wissenschaften, Vienna 1990, ISBN 3-7001-1811-2 , p. 369.
- Ina Eichner: Early Byzantine houses in Cilicia. Architectural history study of the types of housing in the region around Seleukeia on the Kalykadnos. (= Istanbuler Forschungen 52), Wasmuth, Tübingen 2011, ISBN 978-3-8030-1773-4 , pp. 93-117.
Web links
Individual evidence
- ^ Friedrich Hild, Hansgerd Hellenkemper, Gisela Hellenkemper-Salies: Kommagene - Kilikien - Isaurien In: Klaus Wessel , Marcell Restle : Reallexikon zur Byzantinischen Kunst Volume IV. Anton Hersemann Stuttgart 1990 ISBN 3-7772-9018-1 , p. 205






