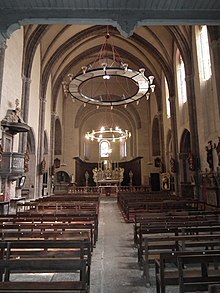St-Pierre-St-Paul Abbey Church (Caunes-Minervois)
The former abbey church of St-Pierre et Saint-Paul de Caunes-Minervois was part of an important Benedictine monastery in the south of France. In 1916 the abbey church was declared a monument historique ; the monastery buildings followed in 1948.
location
The former abbey church is located in the middle of the village of Caunes-Minervois in the Pays Cathare in the Occitania region .
history
The abbey was founded in 780 by the monk Anianus, a companion of Benedict von Aniane , and was consecrated around 815. For the year 982 there is a report of grave and relic finds: The bones of the - otherwise rather unknown - martyrs Amandus, Lucius, Audaldus and Alexander were identified and venerated here; Every year on June 6th there is still a procession in honor of the saint. The medieval cult of relics brought money into the coffers of the abbey, which was not far from the southernmost of the French pilgrimage routes ( Via Tolosana ) to Santiago de Compostela , and so the abbey buildings were renovated around the middle of the 12th century.
During the Albigensian Crusade (1209-1229) the abbey received several papal emissaries. The abbey became even more prosperous through the confiscation and distribution of goods of the 'heretics'; but with the growing prosperity also began the decline. Towards the end of the 16th century, at a time of fierce clashes between Catholics and Protestants ( Huguenot Wars ), the wall ring of the city and the abbey was razed after a successful siege by Duke Henri de Joyeuse .
In 1663 the abbey joined the congregation of St-Maur ( Mauriner ), which had set itself the task of reforming monastic life. During this time, the medieval buildings were extensively redesigned - the best evidence of this is the cloister from the 17th / 18th century that still exists today . Century. In the French Revolution the abbey was dissolved and the few remaining monks were expelled; the former abbey church became the local parish church.
architecture
Today's church is the result of continued new buildings and structural changes - nothing of the Carolingian church building has survived and even the Romanesque building fabric, which is clearly visible in the exterior, has been repeatedly revised in later times.
West facade
The west facade of the former abbey church is completely unadorned and doesn't even have an entrance. One entered the church through a portal and a - subsequently added - portal porch on the north side. The tympanum-free Romanesque portal, whose columns and capitals are badly weathered, must have been exposed to wind and weather for a long period of time.
inner space
As is usual in Roussillon, the approximately 12-meter-wide church interior consists of only one nave , which opens directly in front of the choir to the two side apses. On the walls there are half-column templates that support a Gothic ribbed vault . This vault does not correspond to the original condition and so the outer walls of the nave had to be raised, as you can see from the outside. The large, tracery- provided windows on the south side of the church have also been added to the old structure at a later date. The whole church interior is now furnished with baroque furnishings ( altar , pulpit, etc.).
crypt
The abbey church of Caunes-Minervois is the only church in the former Cathar area to have a simple crypt in which the relics of the four local saints can be seen.
Cloister
There is no news about the appearance of the medieval cloister. The current cloister of the abbey with its austere and austere forms dates from the 17th and 18th centuries. Century and shows no sculptural jewelry.
Choir head
The choir head of the abbey church is one of the most impressive achievements of medieval architecture in Languedoc. It consists of a central main apse , two smaller lateral apses and two towers, of which the northern one serves as a bell tower, while the southern one ends with a battlements and thus could have served as a watchtower. The lower part of the middle apse - lengthened by a forechoir yoke - is stabilized and structured by semi-columns with capitals in front; the upper part probably dates from the second half of the 16th century and is visually loosened up by blind arcades resting on pilasters, three of which are provided with window openings. All apses, but not that - during the renovation work on the 17th and 18th centuries. Century raised on the sides - the roof of the church are covered with thin stone slabs ( lauzes ), which used to be common in large parts of France, but are now becoming increasingly rare due to the high cost of craftsmen.
See also
A certain structural proximity of the abbey church of Caunes-Minervois - especially with regard to the double-towered eastern part - to the abbey church of Sant Pere de Rodes in Catalonia is unmistakable.
literature
- Marcel Durliat : Romanesque Roussillon. Echter Verlag , Würzburg 1988, ISBN 978-3-42901-163-5 .
- Marcel Durliat: L'Eglise de Caunes-Minervois. In: Congrès archéologiques de France 131 (1973).
- Marcel Durliat and Patrice Cartier: L'Abbaye de Caunes. In the series: Abbayes médiévales du Languedoc. Center d'archéologie médiévale du Languedoc, Carcassonne 1988.
Web links
- Abbaye de Caunes-Minervois in the Base Mérimée of the French Ministry of Culture (French)
- Caunes-Minervois Abbey - Photos
- Caunes-Minervois Abbey - photos, floor plan + info (in French)
- Caunes-Minervois Abbey - photos, floor plan + info (in French)
- Caunes-Minervois Abbey - photos + info (in French)
- Web presence of the parish
- Caunes-Minervois Abbey - VR Panoramic Tour
Individual evidence
- ↑ Ancienne Abbaye, Caunes-Minervois in the Base Mérimée of the French Ministry of Culture (French)
Coordinates: 43 ° 19 ′ 33.8 " N , 2 ° 31 ′ 38" E




