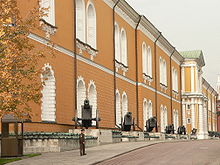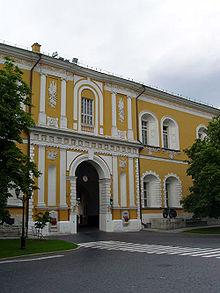Arsenal of the Moscow Kremlin
The Arsenal of the Moscow Kremlin ( Russian Арсенал Московского Кремля ) is a former armory in Moscow on the site of the Kremlin . It was built in 1736 and has had to be rebuilt several times in its history. The building is still in military use today.
The Kremlin Arsenal is not to be confused with the armory of the Moscow Kremlin , which once also served as an arsenal , but is now used exclusively as a museum.
location
The elongated two-story building with an approximately trapezoidal outline is located in the northern part of the Kremlin and extends there along the western section of the Kremlin wall between the Trinity Tower and the Arsenal Corner Tower. The northern side facade of the building takes up a section of the eastern Kremlin wall parallel to Red Square , between the Arsenal corner tower and the Nikolausturm. Anyone entering the Kremlin via the Trinity Tower will see the Arsenal, or more precisely its southern facade, on the left.
The arsenal is now home to the offices of the Kremlin headquarters and barracks of the so-called Kremlin regiment (also known as the main guard service of the Russian President ) of the FSO's secret service . For this reason, tourists can only view it from the outside. Only the southern facade may be approached closer, while the longer eastern facade, where the entrance is also located, is part of the strictly secured ban mile around the official buildings of the President and therefore remains closed to the public.
history
The arsenal building dates from the 18th century, making it one of the younger components of the predominantly late medieval and early modern Kremlin ensemble. A special feature of the arsenal building is, among other things, that it was built for a particularly long time and that it was destroyed several times.
When a devastating fire broke out across the entire territory of the Moscow Kremlin in June 1701, a number of private commercial buildings along the western fortress wall were completely destroyed. This made it possible to erect a new building on the vacated property. On the initiative of the then tsar Peter I “the Great” , who then issued a corresponding decree , a representative building was to be built on the site of the earlier manor houses, which would be used to store the fortress' artillery stocks, including weapons captured in wars should be.
In 1702 the construction of the new arsenal began according to the design of a Russian group of architects around the rather unknown master Dmitri Ivanov. However, due to technical and financial difficulties, the construction work proceeded slowly until it was finally almost completely stopped in 1706. The main reason for this was the fact that the Russian Czarism was in the middle of the Great Northern War , which tied up a large part of the available resources, but that a considerable part of the material and personnel was also required for the construction of the newly founded capital Saint Petersburg .
In the decades that followed, the arsenal was only built with longer interruptions, so that the foundation walls could not be completed until 1731. In 1736 the entire building was finally completed, now under the direction of the German architect Johann Jakob Schumacher (also: Iwan Jakowlewitsch Schumacher ). However, only one year later, during a renewed conflagration (the so-called Trinity Fire in May 1737, in which the famous tsar's bell burst), it was severely damaged, as the wooden structures of the building in particular became unusable. The restoration was again a long time coming: the work did not begin until two decades later and lasted, again with interruptions for various reasons, into the 1790s. From 1786 to 1796, the well-known Moscow city architect Matwei Kazakov directed the work to restore the Kremlin arsenal. The exterior of today's building largely corresponds to the condition after the reconstruction carried out by Kazakov.
The arsenal suffered another total loss during the war against Napoleon in 1812 when it was blown up by French troops, along with many other structures in the Kremlin. Parts of the north facade collapsed and the rest of the building burned to the ground. The renewed restoration, this time under the direction of the architect Joseph Bové , began in 1814 as part of the large-scale reconstruction of the entire city of Moscow and was completed in 1828.
In the 19th century there were plans to use the reconstructed building entirely as a military museum. For this purpose, all artillery pieces captured in the war of 1812 were brought there. Large parts of it are to this day as exhibits along the facade of the Arsenal. In addition, at the beginning of the 20th century, before the military moved into the building, around 200,000 units of various historical weapons were stored in the arsenal. When an older building of the armory was demolished in 1960 in order to have the congress palace built directly opposite the south facade of the arsenal , a number of historical cannons were also moved from there to the arsenal.
architecture
The arsenal building is 24 meters high and around 300 meters long on its longest side - the west facade bordering the Kremlin wall. It consists of the actual building in the shape of an extensive trapezoid that completely encloses the spacious inner courtyard of the arsenal. The brick foundation walls of the arsenal building are unusually thick compared to similar structures from the 18th century, which was necessary due to the large interior space. The yellow paint on the facade of the Arsenal corresponds to the facade color of a number of other striking Kremlin buildings (such as the Senate Palace adjoining from the east ), which underlines the fact that the building is part of the entire Kremlin ensemble.
Architecturally remarkable about the Arsenal are the large arched windows on all facades, which are arranged in pairs in rows on both levels. The depth of the window frames made of white limestone also shows the thickness of the building's foundation walls, and the windows give the whole building an extremely monumental character, which gives an easy idea of the building's military purpose. On the eastern facade, directly opposite the Senate Palace, there is also one of the two entrances to the inner courtyard of the Arsenal. This entrance catches the eye with an arched portal decorated with baroque ornaments.
The historical use of the Kremlin arsenal as an arsenal is underlined above all by the more than 800 historical cannons and other artillery pieces that are set up along the façade on a stone base. Most of these specimens - among which products u. a. from France , Austria , Prussia and Italy - they are trophies from the war against Napoleon in 1812. In addition, around 20 old Russian artillery pieces from the 16th and 17th centuries are exhibited on the south facade, which were transferred here in 1960 from the armory were. This is to see a work of the famous master caster Andrei Tschochow which also today diagonally opposite the south facade of the arsenal standing Tsar Cannon has created.
Individual evidence
- ↑ AJKiselëv (ed.): Moskva. Kremlin i Krasnaya Ploščadʹ . AST / Astrel, Moscow 2006, ISBN 5-17034-875-4 , p. 18
Web links
- the arsenal. In: Structurae
- Arsenal on the official Kremlin website (Russian)
- Description on world-art.ru (Russian)
Coordinates: 55 ° 45 ′ 12.7 ″ N , 37 ° 36 ′ 59.5 ″ E




