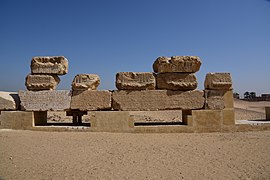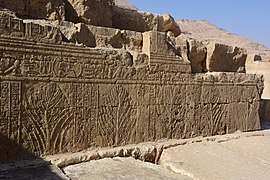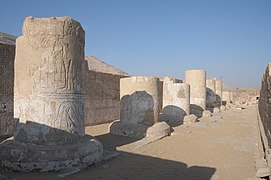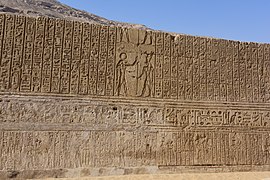Athribis project
The Athribis project is an archaeological- philological project that deals with the remains of the ancient Egyptian-Pharaonic and Coptic-Christian culture in the ancient town of Athribis (near the present-day city of Sohag ). The aim of the project is the complete epigraphic , historical building and material technological research, conservation and publication of the great temple, which was consecrated as child god to the god Min - Re , his wife Repit and their son Kolanthes .
A team of Egyptologists , building researchers , surveyors and conservation scientists from Germany, Poland and Egypt has been working on the project since 2003 , under the direction of the Tübingen Egyptology professor Christian Leitz .
Geographical location
The temple is located seven kilometers southwest of today's Sohag at the foot of the western Gabal-Adrîba mountains and covers an area of 75 by 45 meters. To the east is the village of Nag 'al-Shaykh Silim, 500 meters north of Nag' al-Shaykh Hamad and three kilometers north of the ruins of the Coptic White Monastery . In Pharaonic times Athribis belonged to the 9th Upper Egyptian Gau with the capital Achmim , which was on the opposite eastern bank of the Nile. The archaeological area covers more than 30 hectares and includes a necropolis with countless tombs, stone quarries and another temple that is still unexcavated under sand.
Archaeological activities
The first recordings and travel reports about the facility were made by John Gardner Wilkinson (1825), Nestor l'Hôte (1839) and the Prussian expedition of Karl Richard Lepsius (1845).
The first archaeologist to study the temple complex was the British William Matthew Flinders Petrie . He dug in the temple for six weeks in 1906/1907 as part of the activities of the British School of Archeology in Egypt (BSAE). His goal was to identify the basic plan, which he largely succeeded in doing in this short time. His results were published in the BSAE reports. After his work, Petrie filled up the temple again to protect it from various environmental influences.
The Egyptian Antiquities Administration was active in the temple from 1981 to 1996. Even so, a third of the temple remained unexcavated.
The Athribis project started in 2003 under the direction of Christian Leitz. The biggest challenge was around 400 fallen stone blocks, some of which weighed up to 34 tons and had to be lifted with air cushions by a company from Gurna near Luxor that specializes in moving such blocks . After the stone blocks lying on the surface had been recovered, the individual fall layers could be excavated. The blocks are currently stored in a stone warehouse next to the temple and can be examined in detail there. Large-scale excavations could only begin after this work had been carried out in 2012.
An important part of the work was the documentation and indexing of the large amounts of text in the stone reliefs on the walls, columns and ceilings, which provided completely new knowledge about the late Egyptian religion. There are around 1,300 different inscriptions, many of which are not documented in any other temple, so were previously completely unknown. One of the most important is the inscription for the god Min in the eastern colonnade. It consists of 110 text columns on a wall length of 21.40 meters and is much more complete than the older versions of this text from the Ramesside period .
Since 2015, a team of archaeologists from Yale University has been excavating part of the Coptic nunnery that surrounds the temple.
financing
The project was initially funded by the Fritz Thyssen Foundation (2003-2004), and in 2005 the German Research Foundation (DFG) took over the financing.
Historical classification of the findings
The temple, made of local limestone, has been built and decorated for more than 200 years. The king Ptolemy XII. (Reigns 81–58 BC and 55–51 BC), father of Cleopatra VII and one of the last kings of the Ptolemaic dynasty to rule Egypt , built the temple and decorated the interior.
The outer walls and columns were decorated with depictions and texts under the Roman emperors Tiberius (14–37 AD), Caligula (37–41 AD) and Claudius (41–54 AD). The names of the emperors concerned are written in these texts, as with the Egyptian pharaohs, with the traditional Egyptian royal statute . The emperors Vespasian (69–79 AD), Titus (79–81 AD) and Domitian (81–96 AD) are also documented in short texts . Limestone blocks with the name of Emperor Hadrian (AD 117-138) written in hieroglyphics were also discovered, although it is not clear whether they might belong to another building.
At the latest after the banning of pagan cults in 380 AD by the imperial edict of Theodosius I , Gratian and Valentinian II , a Christian nunnery was established around the temple area. Some rooms in the monastery were used as work rooms, for example for dyeing textiles (C1 and C2). In some areas there were walled-in and sunken storage vessels (D3), but also stables and a ceramic oven. A church was also built across the main entrance of the temple.
After the Arab-Islamic conquest of Egypt in 642, the monastery was gradually abandoned, the rooms were mainly used as a garbage and rubble dump. From this time there are ceramic remains, mats, baskets, textiles, glass, tools and jewelry, but also ostracas and papyrus scraps. Most of the rooms were also used as stables for sheep and goats, which can be concluded from the high concentrations of feces in the respective excavation layers. In courtyard M3, two adobe stables with a feeding place were built in the late Roman era. In addition, there was an oven for baking bread and a few fireplaces in L1. Chipped walls in rooms E6 and J2 indicate a fire with a large fire.
Over the centuries the temple slowly filled with rubble and other fillings, in some places even up to 3 m high. In the course of the destruction in the High Middle Ages, layers of countless limestone fragments, some over 1 m high, can be found. Wall and ceiling blocks that had fallen down were processed at their crash site so that the limestone quarry might be reused elsewhere. In the layers, however, it was possible to uncover fragments of relief, many of which have paint residues. The mining of building material from the temple did not proceed constantly, as one could see from various streaks in the layers. The necessary material was only removed from the temple when needed.
Construction of the temple
The hexastyl facade, which was located in the pronaos (A), once showed the Hathor columns , which are now destroyed , with their four Hathor faces facing each of the four different directions. Formerly connected by barrier walls, there is now only a little left of the two-story capital pillars. Room B, behind the pronaos, would normally be the hypostyle, but recent evidence has shown that there were no pillars in this room. In the sacrificial hall (C1) behind it, the wall scenes still contained show the bull god Mnevis , who tends the altar. The Hall of the Ninth (C2) behind it is in front of three other central rooms (D1 – D3), which could be the sanctuaries of the triad gods Min-Re, Repit and Kolanthes. Or, as is usual in birth centers ( Mammisi ), two separate rooms and a single sanctuary (D3). Due to the fact that the temple was dated to the Ptolemaic period, the latter would certainly coincide with other temples from this period. The rooms are surrounded by other, small chapels, all of which have different functions. The fabrics and anointing oils used for ceremonies were stored in the fabric chamber (E4). An inscription (E4, 3, 1 and 4) from the material chamber says:
- (...) He [i.e. King Ptolemy XII] erected this perfect monument for his father Min-Re, the Lord of Achmim, the king of the gods. He built the cloth chamber for his mother, the mighty one, Repit, the Horus eye in the west, in order to adorn her majesty with the cloth (...). The reward for him [the king] consists of all duration, life and power, perfect health and all joy, which appears eternally on the throne of Horus like Re.
In the "Puntkammer" or "Kammer des Gotteslandes" (F6) there are various depictions of frankincense and myrrh trees that are not used in any other Egyptian temple. In the accompanying inscriptions, the substances such as myrrh, frankincense, wood or oil extracted from the various trees are described in more detail. Values such as quality, consistency, smell, application, place of origin and much more are also listed. With the neighboring rooms F4 and F5, the "punt chamber" forms the "laboratory". In an inscription (F6, 9 and 11) the following is expressed about the rooms:
- (...) He [that is, the King Ptolemy XII] built the punt chamber, where it is completely furnished with the myrrh trees, for his mother, the mighty, the Horus eye, Repit in the west. He provided the laboratory with numerous large and fragrant pieces of wood for his father [ie the god Min-Re] (...).
Another special feature of the temple are the three north-facing chapels (K1 – K3). Together with rooms D1-D3, E and F, they are surrounded by a corridor (L1-L3) with plant columns (Y1-Y26).
Gods
The triad of the temple is formed by Min - Re , his wife Repit and their son Kolanthes . Min-Re, also venerated in Achmim, represents fertility and is accordingly represented with an erect phallus, a double feather crown and an arm stretched upwards. The lion goddess Repit, like other lion goddesses (e.g. Sachmet), is worshiped as the daughter of Re and sun goddess. It carries the sun disk with the uraeus snake on its head and has a protective function. The child god Kolanthes is depicted in the typical child's posture, sitting with a finger on his mouth and a youth lock .
Furthermore, Isis and Osiris are venerated in the temple, and a child form of Horus as Horus-senedjem-ib ("Horus who makes the heart happy") also plays a role in the temple cult.
Hieroglyphic texts and decorations
The 1,300 hieroglyphic inscriptions, which are distributed over the 34 rooms, contain important written information on the one hand and are decorated with various representations on the other. Two relief techniques were used for this, predominantly raised relief in the inner, roofed rooms and sunken relief for the outer areas.
Six basic tones were used for the color decoration of the scenes and hieroglyphs shown: white (from vegetable raw materials), black (soot), red, yellow, green and blue (of mineral origin). The model for the coloring was not the original, natural color of the hieroglyphs, but the religious meaning of the respective color. The color green symbolizes fertility, renewal and rebirth. For this reason z. B. Mummies and also the god Osiris depicted with green skin, since they were reborn in the underworld.
A large part of the scenes depict sacrificial and ritual acts by the king who appears before the gods. He brings offerings such as food, jewelry and fragrances, but also abstract gifts such as persistence and life , represented in the form of the corresponding hieroglyphic symbols. The actors are shown standing in the lowest register and enthroned in the second. In the texts next to it, the respective scene is specified in more detail and characteristics such as names, titles and character traits of the gods and kings are mentioned. Mainly, the king is the one who asks the gods to take of the gifts in order to receive something in return. On the foot of the wall, the flood of the Nile, field goddesses and goddesses are depicted as they carry their gifts into the temple. Other vessel carriers also offer different ingredients to make them z. B. to process incense.
Publications
- Christian Leitz, Daniela Mendel, Yahya El-Masry: Athribis II. The inscriptions of the temple Ptolemaios XII: The sacrificial halls, the gallery and the sanctuary. 3 volumes, Institut français d'archéologie orientale du Caire, Cairo 2010.
- Rafed El-Sayed, Yahya El-Masry (Eds.): Athribis I. General site survey 2003-2007, archaeological & conservation studies; the gate of Ptolemy IX, architecture and inscriptions. 2 volumes, Institut français d'archéologie orientale du Caire, Cairo 2012.
- Christian Leitz: Geographical-Osirian processions from Philae, Dendara and Athribis, Soubassementstudien II (= studies on the late Egyptian religion. Volume 8). Harrassowitz, Wiesbaden 2012.
- Christian Leitz, Daniela Mendel, Mohamed el-Bialy: The outer walls and western side chapels of the Temple of Athribis. 2 volumes, Ministry of Antiquities Press, Cairo 2014.
- Christian Leitz, Daniela Mendel: Athribis III. The eastern access rooms and side chapels as well as the stairs to the roof and the rear rooms of the temple of Ptolemy XII. 2 volumes, Institut français d'archéologie orientale du Caire, Cairo 2017.
- Christian Leitz, Daniele Mendel: Athribis IV. Handling L 1 to L 3. 2 volumes, Institut français d'archéologie orientale du Caire, Cairo 2017.
- Marcus Müller, Mohamed El-Bialy, Mansour Boraik: Athribis V, archeology in the Repit Temple at Athribis 2012–2016 , 2 volumes, Institut français d'archéologie orientale du Caire, Cairo 2019.
- Christian Leitz, Marcus Müller, Carolina Teotino: The Temple of Ptolemy XII. in Athribis: the largest mammisi in Egypt. In: Sokar 38, 2019, 84–96.
literature
- Marcus Müller, Carolina Teotino: Temple of the Repit in Athribis. In: Archeology in Germany. Volume 2016, number 6, pp. 14-19 ( ISSN 0176-8522 ).
- Christian Leitz, Rafed El-Sayed: Athribis. The temple of the lion goddess. Portrait of an excavation in Upper Egypt. Pagina, Tübingen 2005.
- Christian Leitz: Aromatic substances. In: A. Rickert, B. Ventker (eds.): Ancient Egyptian Encyclopedias. The soubassements in the temples of the Greco-Roman period (= studies of the late Egyptian religion. Volume 7). Harrassowitz, Wiesbaden 2014, pp. 483-515.
- Daniela Mendel: The soubassements of the columns in the temple of Athribis: The gods of Chemmis. In: A. Rickert, B. Ventker (eds.): Ancient Egyptian Encyclopedias. The soubassements in the temples of the Greco-Roman period (= studies of the late Egyptian religion. Volume 7). Wiesbaden 2014, pp. 819–840.
Web links
- Athribis project on the website of the University of Tübingen
- Bonn Center for Digital Humanities: The Temple of Ptolemy XII in Athribis (3D representation in the video)
- Documentation by ZDF 2008: Terra X "Incense for the Pharaoh"
- ZDF 2008: Report on the Repit Temple
- Rafed El-Sayed: In the sanctuary of the lion goddess. In: Research . No. 3/2010 (magazine of the DFG) online via schattenblick.org
- Research data archive (FDAT) of the eScience-Center of the Eberhard-Karls-Universität Tübingen
- Virtual tour of the Repit Temple
Individual evidence
- ↑ Marcus Müller, Carolina Teotino: Temple of the Repit in Athribis. In: Archeology in Germany. Volume 2016, number 6, p. 16.
- ↑ Marcus Müller, Carolina Teotino: Temple of the Repit in Athribis. In: Archeology in Germany. Volume 2016, number 6, p. 16.
Coordinates: 26 ° 30 ′ 41 ″ N , 31 ° 39 ′ 55.1 ″ E


















