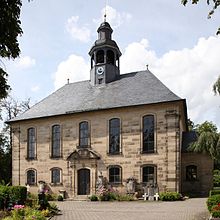Resurrection Church (Neustadt bei Coburg)
The Evangelical Lutheran Church of the Resurrection in Neustadt near Coburg in Upper Franconia was built in the margrave style and inaugurated in 1757 as a Gottesackerkirche.
Building history
In the 17th century, the Neustadt cemetery outside the city on Eisfelder Straße was created as a replacement for the cemetery around the city church . In the beginning there was a preacher's house to protect the mourning congregation from the weather. On October 21, 1754, the city of Neustadt finally commissioned the master mason of Coburg, Johann Georg Heinrich König, with the construction of a Gottesackerkirche. The masonry work was carried out by Georg Martin from Neustadt with stones from the Muppberg , the carpentry by Johann Bätz and Johann Martin Jakob from Neustadt and the roofing by the Coburg slateer Johann Friedrich Bachmann. Construction began on April 23, 1755, the foundation stone was laid on June 12, 1755 and the work was completed on May 17, 1757. On October 9, 1757, the church was consecrated by superintendent Christian Gottlob Friedrich Eyring, who two years later in was buried in a crypt in the chancel. The construction costs were around 4887 guilders .
Extensive renovation work with dehumidification of the surrounding walls, a new roof covering and new stalls took place in 1961 for a cost of DM 60,000. In the same year, the church was named Resurrection Church. The next repair work with static securing of the nave and the bell tower as well as the church roof was in 1988.
description
The church stands in the middle of the walled Neustadt cemetery and is designed in the Ansbach margrave style. It is a rectangular, 17.4 meter long and 10.3 meter hall building with three to five axes and a slated hipped roof on which an octagonal ridge turret with arcades and dome is arranged in the middle . To the east is the annex of the 3 meter long and 3.6 meter wide sacristy , which is spanned by a barrel vault. The interior of the church is spanned by a plastered flat ceiling with stucco-like decorations in the corners and a pulpit altar in front of the narrow east side and a two-storey wooden gallery on the other sides . The facade consists of sandstone blocks. It is structured in the corners of the church by Doric pilasters and in the side walls by two rows of flat-arched windows. In the south and west side there is a central arched door. The south door is elaborately designed with a console in the keystone, framing Ionic pilasters, cranked entablature and a broken flat arched gable with the initials of Duke Franz Josias and a diamond-shaped wreath coat of arms.
In terms of art history, the sound cover of the pulpit made of lime wood with the figure of the risen Christ with the victory flag is worth mentioning . It is the work of the Coburg artist Johann Eusebius Kauffmann. Since 1980, a donated tapestry by the Prague artist Eva Vajceova has adorned the interior as a sacred work of art. A chandelier made of stainless steel and glass, designed by Pastor Günter-Uwe Thie and named Maranatakrone, has been hanging in the middle of the room since 2000. The candlestick takes up the earlier Franconian custom of the metal death's crown, which was placed on the coffin as a sign of honor during the funeral procession.
In the roof turret hang two bells that were cast by Johann Andreas Mayer in Coburg in 1756. The larger 65 centimeter bell weighs 290 pounds and has a "Dis" strike tone. It bears the ducal coat of arms with the name of Duke Franz Josias. The second bell has a diameter of 55 centimeters, a mass of 170 pounds and the strike tone "F sharp". The bells cost 230 guilders. They were hung on July 9, 1756 and rang for the first time the following day.
organ
The first organ with ten registers on manual and pedal was installed in 1810 by the Neustadt organ builder Johann Andreas Hofmann from parts of the old town church organ. In 1940 a new mechanism with a pneumatic action , two manuals, pedal and twelve stops was installed in the old organ case by the organ building company Steinmeyer from Oettingen . The cost was 6,000 RM . The housing consists of a five-part prospectus with a round tower in the middle, flanked by lower flat fields and raised rectangular fields that extend down at the sides. Carved tendrils adorned with flowers form the veils and hangings on the pilaster strips . In 1981 the organ was overhauled. The costs were around DM 22,000.
literature
- Klaus Engelhardt, Horst Gundel: 250 Years of the Resurrection Church Neustadt near Coburg 1757–2007 . Neustadt near Coburg May 2007.
Web links
Individual evidence
- ↑ a b c Klaus Engelhardt, Horst Gundel: 250 Years of Resurrection Church Neustadt near Coburg 1757-2007 . Neustadt near Coburg May 2007.
- ↑ a b Helmut Scheuerich: History of the City of Neustadt near Coburg in the Twentieth Century , Second Volume, 1993, p. 489f
- ↑ Paul Lehfeldt: Architectural and Art Monuments of Thuringia, Issue XXVIII, Duchy of Saxony-Coburg and Gotha, Landrathsamt Coburg. Jena 1902, p. 22
- ^ Lothar Hofmann: Monuments Region Coburg - Neustadt - Sonneberg: Places of contemplation and prayer. Historical sacred buildings. A guide through the churches in the districts of Coburg and Sonneberg . Verlag Gerätemuseum des Coburger Land, Ahorn 2007, ISBN 3-930531-04-6 , p. 67
- ^ Hermann Fischer, Theodor Wohnhaas: Alte Orgeln im Coburger Land, Part II. Yearbook of the Coburg State Foundation 1971, p. 115
Coordinates: 50 ° 19 ′ 47 ″ N , 11 ° 7 ′ 11 ″ E

