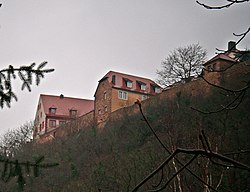Neuleiningen Episcopal Winery
| Neuleiningen Episcopal Winery | |
|---|---|
 The Bischöfliche Amtskellerei from Talstrasse. From left to right: Amtshaus, Schaffnerhaus and observation pavilion |
|
| Data | |
| place | Newcomers |
| Client | Hochstift Worms |
| Architectural style | Renaissance |
| Construction year | 1594 |
| Coordinates | 49 ° 32 '30.7 " N , 8 ° 8' 17.1" E |

The Bischöfliche Kellerei Neuleiningen is a historical building complex in the Rhineland-Palatinate village of Neuleiningen , which served the Worms Monastery as the official seat for the cellar it had ordered .
history
The Worms Monastery was the secular domain of the Worms bishops and an imperial estate of the Holy Roman Empire . The state area, which was gradually reduced in size and consisted only of exclaves , comprised only 15 villages on the left bank of the Rhine and three villages on the right bank of the Rhine in the vicinity of Worms from the 18th century . The country was divided into the four administrative districts of Lampertheim , Horchheim , Dirmstein and Neuleiningen, with the associated official cellars as administrative headquarters, to which the Neuhausen office was added.
The later Neuleiningen area originally belonged to the Weißenburg monastery property . This is how the diocese of Worms may have acquired the property rights there, which, according to a document from 1308, transferred the castle and village of Neuleiningen to fiefdoms to the Counts of Leiningen . The bishop reserved his own property in the village from the beginning, used the southern part of the castle himself and also had a large official cellar at the strategically favorable location. In the Palatinate War of Succession Neuleiningen was cremated in 1690, the counts moved their seat of government to nearby Grünstadt . After half of the Leiningen local property had already been pledged to the Duchy of Worms in 1742, Count Carl I (1717–1787) sold the entire Leininger share in 1767 to the Worms Bishop Johann IX. Philipp von Walderdorff , which made the Bishopric Worms the sole owner of Neuleiningen until the end of the feudal period.
A cellar or bailiff of the bishop who administered the area resided in the Neuleininger cellar. There were also official staff and workers there to receive, manage and store the financial and in- kind taxes . The local winery district included the villages of Neuleiningen, Hettenleidelheim and Ramsen , which belong to the Hochstift . Taxes also had to be brought to Neuleiningen from surrounding goods belonging to the diocese that were on foreign territories. In a long-term lease of Worms Bishop Georg Anton von Rodenstein (1579–1652) for an estate of the bishopric in Immesheim , it is stated in 1651, for example, that all contractually agreed payments in kind are to be brought to the episcopal winery in Neuleiningen.
Building stock
The ensemble of buildings, with the address Untergasse 40–42, is located in the southwest corner of the city wall and can be seen from afar from Talstrasse.
The office building, a stately Renaissance plastered building from the 16th century, with a gable roof and profiled sandstone window frames, extends in a north-south direction. To the west and south (with the gable wall) it abuts the city wall and is structurally connected to it. Both the former kitchen on the ground floor and the cellar below the house are cross-vaulted and rest on one or more squat central pillars. Parts of the cellar are said to date from the 14th century. At the beginning of the 19th century, today's door frames were installed on the east side of the office building, which bears the year 1812. The east side is the main facade and opens into a spacious courtyard that is bordered to the south by the city wall.
To the east of the office building or the courtyard is the Schaffnerhaus , a simple plastered building with a crooked hip roof. Its unplastered south side forms part of the city wall. To the north of it there is an archway with a crooked mansard roof. To the east, on the south side, along the city wall, is a garden with a viewing pavilion (18th century), on the north side the former tithe barn .
All the buildings of the former winery are privately owned.
literature
- State Office for the Preservation of Monuments: The Art Monuments of Bavaria , Administrative Region Palatinate, VIII. City and District Frankenthal, Oldenbourg Verlag, Munich 1939, p. 425 u. 428, photos p. 433
- Hans Caspary: Handbook of German Art Monuments: Rhineland-Palatinate, Saarland , Scientific Book Society, 1972, p. 612; (Detail scan)
- Anton Friedrich Büsching : New description of the earth , 5th edition, 3rd part, volume 1, p. 1146, Hamburg, 1771; (Digital scan)
Web links
- General Directorate for Cultural Heritage Rhineland-Palatinate (publisher): Informational directory of cultural monuments - Bad Dürkheim district. Mainz 2020, p. 80 (PDF; 5.1 MB).
Individual evidence
- ↑ Freiburg Diocesan Archive , Volumes 86-87, Herder Verlag, Freiburg, 1966, p. 151, (detail scan)
- ↑ Hans Heiberger: Neuleiningen, History of a Mountain Fortress , Heidelberger Verlagsanstalt, 1996, pp. 13–37

