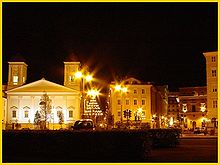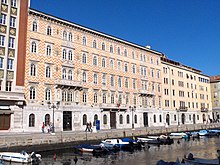Borgo Teresiano
The Borgo Teresiano is a district in the center of Trieste , directly east of the harbor basin , which the Austrian Empress Maria Theresa had built in the middle of the 18th century. The district served as the city's new commercial center and is one of the first examples of modern urban planning. Together with the districts of Borgo Giuseppino , Barriera Nuova, San Vito and Città Vecchia, Borgo Teresiano today forms district 4 ( Circoscrizione IV ).
designation
The name Borgo Teresiano ( Theresienvorstadt ) is derived from the name Maria Theresias. In the vernacular, the district is also known as Città Nuova ( New Town ).
Location and structure
The Borgo Teresiano extends between Via Ghega and Corso Italia on one side and between the Adriatic Sea and Via Carducci on the other.
The district has a cross-shaped structure and consists of linear streets that meet at right angles. The centerpiece is the Grand Canal , which leads at right angles from the embankment into the city. Mostly houses for merchants and traders were built on the canal and in the rest of the district.
history
The appointment of Trieste as a free port in 1719 by Emperor Charles VI. led to an enormous economic boom in the city and rapid population growth. 1730 expropriated Charles VI. the salt fields at the gates of the city in order to found a new district that should make room for the rapidly growing population. When the city expanded beyond the old city walls, Charles's daughter Empress Maria Theresa had them razed in 1749 and initiated the construction of the Borgo Teresiano district on other salt flats, which was to serve as a new trading center and was an early example of urban planning. The development plan for the area came from Johann Conrad de Gerhardt; the supervision of the building project was entrusted to a building commission headed by Francesco Bonomo . The reason for the initially laborious development and settlement of the Borgo Teresiano was not the lack of interest in building, but a lack of workers who were required to drain the area. The first phase of construction began with the area between the old town and the Grand Canal. The plans for the area across the canal were not implemented until 1777.
The building commission laid down precise guidelines for the new buildings to be constructed. There were two types of buildings: residential and commercial buildings. The commercial buildings consisted of high storage rooms on the ground floor, apartments on the first floor and an attic. In the residential buildings, however, two floors with living spaces were planned. The builders, who were mostly wealthy merchants, commissioned well-known architects and artists such as Matteo Pertsch , Pietro Nobile and Cesare Dell'Acqua to plan and design their future commercial and residential buildings.
Significant buildings and places
Grand Canal
The Grand Canal represents the heart of Borgo Teresiano. It leads at right angles from the quayside into the city and blends in with the chessboard-like streetscape of the district. The canal was built so that merchant ships could enter the city and load and unload goods. Today, the waterway no longer appears in its original length and no longer fulfills its initial function: part of the canal was filled in for traffic reasons. The swing bridges were replaced by fixed ones, so that today no sailing ships or large trading ships, but only small fishing boats can navigate the canal.
Along the canal are the churches of Sant'Antonio Nuovo and SS. Trinità e San Spiridione, as well as the former private houses of merchants mainly from Greece and Serbia such as Palazzo Carciotti , Palazzo Gopcevich and Palazzo Scaramangà .
Piazza del Ponterosso
The Piazza del Ponterosso , which borders directly on the Grand Canal, was completed in 1854 and represented the first square of the new town. The square was named from the red-painted wooden bridge that led to the other bank of the canal at this point. In the middle of the square is the Fontana del Giovannin fountain , which was built by Giuseppe Mazzoleni in 1753 and which was connected to the aqueduct built under Maria Theresa. Today the piazza serves as a marketplace for many farmers from the area around Trieste.

Churches
Sant'Antonio Nuovo
At the end of the Grand Canal is the Catholic Church of Sant'Antonio Nuovo , also called Sant'Antonio Taumaturgo . Built between 1823 and 1849 according to a design by the Ticino architect Pietro Nobile , it was consecrated in 1842 and is now the largest Catholic church in Trieste. The classical facade of the church has a porch made of six Ionic columns that support a triangular gable field. Above it is a balustrade with the statues of eight Trieste martyrs, which are surmounted by a dome. Inside the single-nave church there are works by numerous Venetian painters from the 18th and 19th centuries, such as The Visitation of the Virgin (1769) by Alessandro Longhi (1733–1813), the son of Pietro Longhi .
SS. Trinità e San Spiridione
The church of the Serbian Orthodox SS. Trinità e San Spiridione is located on the south side of the Grand Canal. The oriental-looking church was built between 1861 and 1869 based on a design by the Milanese architect Carlo Maciachini . The plan of the church corresponds to a Greek cross . A church that had been divided by the Serbian and Greek Orthodox communities had previously stood in the same place. After the two communities separated, the Greeks moved to the newly built church of San Nicolò dei Greci on the lake promenade , the Serbs stayed at the original location.
San Nicolò dei Greci
The Greek Orthodox Church of San Nicolò dei Greci is located on the Riva 3 Novembre promenade . The church was built by the Greek Orthodox community in 1784 and consecrated to Saint Nicholas in 1787 . The building received its classical facade with the two bell towers between 1818 and 1819 according to the plans of the German architect Matteo Pertsch , who also changed the interior of the church. In addition to numerous icon images, the church interior is now adorned with paintings by Cesare Dell'Acqua .
More buildings
Palazzo Carciotti
At the mouth of the Grand Canal is the Palazzo Carciotti . The palace was built at the instigation of the Greek merchant Demetrio Carciotti and under the direction of the architect Matteo Pertsch between 1802 and 1805 and represents one of the most important examples of Trieste classicism . The facade has a porch with six Ionic columns, a parapet with allegorical statues carry six main gods of Olympus. The balustrade is surmounted by a dome. The Napoleonic eagle on the top of the dome is a sign that the building was completed at the time of the occupation of Trieste by the French. The interior of the building is dominated by the circular hall under the dome. The interiors are decorated with numerous frescoes by Giuseppe Bison and statues by Antonio Bosa .
Palazzo Aedes
At the mouth of the canal, across from Palazzo Carciotti, stands Palazzo Aedes , a red brick building designed in 1928 by the Trieste architect Arduino Berlam and named Grattacielo Rosso ( red skyscraper ) less because of its height and more because of the novelty and contrasting effect of the brick facade had received.
Palazzo Gopcevich
Next to Palazzo Aedes is the Palazzo Gopcevich , which was built in 1850 by Giovanni Andrea Berlam for the Serbian banker Spiridon Gopcevich in an eclectic style . Its decoration represents the historic battle on the Amselfeld in 1389 under King Lazar in today's Kosovo for Serbia . The Museo Teatrale Carlo Schmidl for music and drama has been housed on the first floor since 1924 . Numerous other cultural events also take place in the representative building.
Palazzo Scaramangà
Palazzo Scaramangà is the former home of Giovanni Scaramangà d'Altomonte (1872–1960), an entrepreneur with Greek roots who helped shape the city's economic and cultural life at the beginning of the 20th century. After his death, Scaramangà bequeathed his property to the city of Trieste. The Scaramangà Museum ( Museo della Fondazione Giovanni Scaramangà d'Altomonte ) was founded from his estate and is now located in the building. The foundation includes documents, engravings, coins, clocks and other works of art from Trieste's past.
Individual evidence
- ^ Rossella Fabiani: Trieste . 2nd Edition. Mondadori Electa, Milan 2003, p. 10-11 .
Web links
- Gian Rinaldo Carli (State Trade Institute in Trieste)
- The Habsburg Trieste
Coordinates: 45 ° 39 ′ 11 ″ N , 13 ° 46 ′ 21 ″ E







