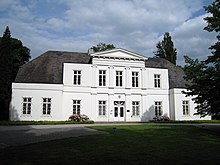Borgward mansion
The Borgward Villa and the neighboring Allmers Park in the Horn-Lehe district of Bremen were created as an estate in 1750, and from the beginning of the 19th to the beginning of the 20th century they were known as the Focke-Fritze estate . The park was acquired by the Bremen state in 1936. The Landhaus Horner Heerstraße No. 11 was inhabited by the Borgward family from 1952 to 2000. It has been a listed building since 1973.
It should not be confused with the Borgward house on Pfalzburgerstrasse.
history
The country house was built in 1750 by the later mayor Hieronymus Klugkist (1711–1773). The property was about 100 m wide but almost 2 km long and extended from Horner Heerstraße (which was not yet called that at the time) to Achterdiek. The southern limit was an avenue, which was soon also called Klugkistendamm. The area around the country house and around a quarter of the adjoining land to the east were designed as a park, the remaining three quarters remained in agricultural use until the 1920s.
Hieronymus bequeathed it to his son, the later mayor Daniel Klugkist (1748–1814). After his death, it was acquired by Heinrich Uhlhorn, who sold it in 1819 to the merchant Hermann Focke (1766-1824). Focke had it rebuilt or rebuilt from 1819–1820 by the then city, building and council carpenter Johann Georg Poppe . After Herrmann Focke's death, ownership passed to his daughter Elisabeth, who married the businessman and parent Carl Wilhelm Fritze (1791–1842). The estate remained in the possession of the Fritze family until 1915. In 1921 it was bought by the Secret Commerce Councilor and director of Hansa-Lloyd Werke Robert Anton Hinrich Allmers (1872–1951), who had it rebuilt in 1921 according to plans by Rudolf Alexander Schröder . After Allmers left Bremen in 1931, it was occupied by various tenants. In 1936 the associated park was acquired by the Bremen state as Allmers Park and, together with the adjoining land area and the Rickmers Park adjoining it to the south, it was converted into a rhododendron park.
In 1938 the country house was sold to the merchant August Georg Nebelthau. In June 1952 the house was acquired by the automobile manufacturer Carl FW Borgward . Borgward had it converted from 1952 to 1953 by the architect Rudolf Lodders according to his ideas. The garden was designed by the garden architect Bernd Kuhlwein. After Borgward's death, his widow and children lived in the house until 2000. A few years later it was acquired by a businessman who converted the interior for business use. At the end of the garden, he built a house as a counterpart to the villa , which is adapted to the style of the villa.
architecture
A stone coat of arms above the entrance shows the year of construction of the first building from 1750. It is unclear whether the changes made by Poppe are a conversion or a new building in which the stone above the entrance was added. The country house, built in the classical style, was 29 meters long; At the ends there were templates, each with two windows, 6 meter long and protruding one meter. The central three opening axes with the entrance door were framed by pilasters and emphasized by a wide, semicircular window in the roof. On the garden side there was a similar but smaller arched window that broke open the large expansive area of the half- hip roof .
In 1862 rooms were set up in the attic. The building was extended and received a triangular gable. The four pilasters on the ground floor were continued in the new bay window with Ionic capitals . The bay window was closed by a gently sloping triangular gable. In 1921, Rudolf Alexander Schröder extended the bay window on both sides to include a window axis and enlarged the central space on the ground floor on the garden side. The porch, which carries a söller, was extended on the sides by pergolas , which were supported at the corners by Ionic columns.
Individual evidence
- ↑ LANDGUT FOCKE-FRITZE & HAUS BORGWARD. OBJ-Dok-Nr .: 00000622. State Office for Monument Preservation, accessed on July 8, 2020 .
- ↑ Mes table sheet Hemelingen from 1925 ( Memento of the original from January 16, 2014 in the Internet Archive ) Info: The archive link was inserted automatically and has not yet been checked. Please check the original and archive link according to the instructions and then remove this notice.
literature
- Gustav Brandes: From the gardens of an old Hanseatic city . A. Geist Verlag, Bremen 1939
- Rudolf Stein : Classicism and Romanticism in the architecture of Bremen . Bremen 1965
- Michael Koppel: Horn-Lehe-Lexikon . Edition Temmen , Bremen 2012, ISBN 978-3-8378-1029-5 .
- Bremen houses tell history . Volume 2, Bremen 2001, Döll Edition
- E. Pühl: Signpost through the Botanical Garden and the Rhododendron Park Bremen . Ed. Association of Friends of the Rhododendron Park
Web links
- Chronik-Horn-Lehe: History of the Horn-Lehe district
- Focke-Fritze Estate & Borgward House ( No. 0622 ) in the database of the State Office for Monument Preservation Bremen .
Coordinates: 53 ° 5 ′ 35 ″ N , 8 ° 52 ′ 17 ″ E
