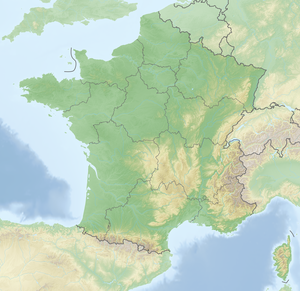Villerouge-Termenès Castle
| Villerouge-Termenès Castle | ||
|---|---|---|
|
Château de Villerouge-Termenès |
||
| Creation time : | 12th Century | |
| Conservation status: | essential parts received | |
| Standing position : | Clergy (archbishops) | |
| Construction: | Quarry stone | |
| Place: | Villerouge-Termenès | |
| Geographical location | 43 ° 0 '24.8 " N , 2 ° 37' 36" E | |
| Height: | 310 m | |
|
|
||
The castle Villerouge-Termenès ( French Château de Villerouge-Termenès , Occitan Castèl de Vilaroja de Termenés ) is a medieval castle in the middle of the village Villerouge-Termenès on the eastern edge of the Corbières mountain range in what is now the Aude department in the French region of Occitania . It is about 310 meters above sea level and about 44 kilometers (driving distance) southwest of Narbonne and 50 kilometers southeast of Carcassonne . The complex has been classified as a Monument historique since October 6, 1976 .
history
A castle is mentioned as early as 1110. It belonged - like the villages in the area - to the property of the Archdiocese of Narbonne . This was forced to defend its land against attacks by other regional usurpers and robber gangs. In the 13th century, the protection of the Catholic faith against the Cathar or Albigensian movement was added.
As a medieval landlord , one also had to ensure that the farmers' taxes ( tithe tax ) were paid punctually and in full. Administrative officials, so-called baillies , were used for this purpose . The castle of Villerouge was the seat of one of eleven baillages of the Archdiocese of Narbonne.
architecture
Today's castle from the 12th century - completely windowless to the outside and only provided with loopholes - makes a very archaic and defensive impression. The four round corner towers are connected to one another by curtains , which were provided with battlements and battlements in the upper area . The main entrance to the north could formerly be closed by a lowered trap gate ; there was a small exit port on the south side . Most of the fixtures in the inner courtyard date from the 14th century and are now partially used as a restaurant.
All corner towers have extremely thick walls, which - as was common in the Middle Ages - were only bricked on the outside and inside. The filling material inside consisted of rough rubble stones and clay . One of the corner towers is higher and larger than the other three and has three rooms one above the other, so that one can assume that this was the living area of the baillies . Inside the thick walls there is a nearly 80 centimeter wide spiral staircase .
In one of the rooms there is a Gothic fresco painting depicting a table scene. There are only knives on the table because forks were not in use at the time. The hanging front of the tablecloth shows the coat of arms of the Archbishops of Narbonne. Another painting with geometric motifs was only applied a few years ago.
Web links
- Information about the castle on the website of the Association des sites du Pays Cathare
- Photos and floor plans of the castle Villerouge-Termenès (English)
- Interior views and short history (French)
- Images from Base Mémoire
Individual evidence
- ↑ Entry of the castle ruins in the Base Mérimée of the French Ministry of Culture (French)


