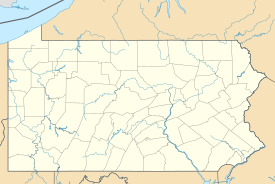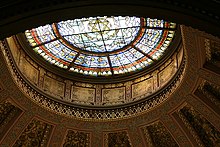Church of the Holy Trinity (Philadelphia)
| Church of the Holy Trinity (Philadelphia) | ||
|---|---|---|
| National Register of Historic Places | ||
|
Church of the Holy Trinity 2010 |
||
|
|
||
| location | Philadelphia , Pennsylvania | |
| Coordinates | 39 ° 57 '0.2 " N , 75 ° 10' 25.4" W | |
| Built | 1857 | |
| Architectural style | Neo-romance | |
| NRHP number | 73001660 | |
| The NRHP added | February 6, 1973 | |
The Church of the Holy Trinity is an Episcopal Church of the United States of America located in Rittenhouse Square in Philadelphia . The church was built in 1857 and the first service was held on March 27, 1859. The church was designed by Scottish architect John Notman . The corner tower was added in 1867 and designed by George W. Hewitt of Fraser, Furness & Hewitt . It is kept in the simpler " low church " style, in contrast to the more elaborate "high church" or " Anglo-Catholic style" of the nearby St. Marks Episcopal Church , which was also designed by Notman.
architecture
In 1856 senior members of the Episcopal Church began building a new church in Rittenhouse Square. Four architects were interviewed before John Notman was awarded the contract "to erect and complete a plain but substantial sandstone Church, ... with a heavy tower 150 feet in height." Notman made a plan in the "Norman style" with semi-arches for windows and doors and echoes of the "Romanesque Revival" in American architecture. Notman adopted the plan for the tower from the tower of the Abbaye aux Hommes in Normandy ( Caen ). However, the proposed church tower with a planned height of 225 ft (68.6 m) was never built.
The interior was designed simply in line with the Low Church philosophy, without choir stalls and altar. Originally, the ship was just a lecture hall with dimensions of 118 × 68 ft (36 × 20.7 m) and a flat, white ceiling. Six pillars surrounded a low semicircular chancel, the semi-dome ceiling of which was illuminated through a window with stained glass. Together with the galleries, the church offered space for up to 1500 people.
Numerous changes were made over the next 150 years. Decoration became increasingly accepted even in the low-church communities, and numerous renovations were undertaken in the 1880s. The flat ceiling above the ship was replaced by a barrel vault and decorated with Victorian stencils. The sanctuary was deepened. The enlarged half-dome was richly decorated and adorned with gold leaf.
Many additions came from monuments. In 1882, Joseph Temple , a Quaker and Dry Goods Merchant , donated a carillon to the Church in memory of his wife Martha Anna Kirkley Temple . It is the oldest hand-operated carillon in North America. The bells for this were made by the Severin Van Aerschodt foundry in Leuven , Belgium . The bells were first struck at the opening of the General Convention of the Episcopal Church in October 1883.
In 1895 a carved pulpit was installed in the chancel as a memorial to the second rector , Reverend Phillips Brooks , who died in 1893. Along with pictures of the Four Evangelists, there is an inscription on the base with the words: “To the Glory of God and in Loving Memory of Phillips Brooks He Being Dead Speaketh Still” (For the glory of God and in loving memory of Phillips Brooks, even if he is dead, he still speaks [to us]). In the same year a large bronze lectern was placed in the chancel in memory of Joel B. Morehouse . The Lectern was made by the Gorham Company of New York . It depicts an angel holding the frame on which the Bible rests with his raised hands.
in the meantime, stained-glass windows became popular, and from 1884 onwards, parishioners donated windows over the course of several decades. Four of them come from the famous Louis Comfort Tiffany studio ; others are from Willet Studios ( Philadelphia ), Clayton & Bell and Henry Holiday (London, England); Franz Mayer & Co. (Munich), Luc-Olivier Merson ( France ). Windows in geometric patterns were later installed by WJ McPherson Co. (Boston). Windows in the towers and front of the church were designed by Willet Studios and Messrs. J. & CH Gibson (Philadelphia).
In 1914, a new glass skylight was installed in the chancel by Tiffany Studios. The floor is covered with terracotta tiles by the Moravian pottery Henry Chapman Mercer , a leading exponent of the Arts and Crafts Movement . Tiles on the altar carry the images of the four evangelists.
Personalities
Phillips Brooks served as Rector of the Church from 1862 to 1869 . He is best known for the Christmas carol O Little Town of Bethlehem . He also wrote exuberant sermons and was a staunch opponent of slavery. Brooks also held an eulogy for Abraham Lincoln in the Church on April 23, 1865, after the President was assassinated on April 14. This sermon was printed and widely distributed. After the American Civil War ended , Brooks took a sabbatical to visit Europe and Palestine . His visit to Bethlehem inspired him to write a poem for his Sunday School students, and organist Louis Redner created the melody for the church's Christmas play in 1868 . This is how O Little Town of Bethlehem came about .
In 1869 Brooks moved to Trinity Church in Boston , where he led the design, layout and construction of the new premises in Boston's Back Bay from 1872 to 1877 , which came after the original church was sunk in the Great Boston Fire of 1872.
Reverend Floyd W. Tomkins was Rector of Holy Trinity from 1899 until his death in 1932 .
The church is also known for the numerous stained glass windows . Five of these were created by Louis Comfort Tiffany and one by Luc-Olivier Merson .
The church was listed on the National Register of Historic Places in 1973.
Today the Church of the Holy Trinity congregation pursues the goals: "To deepen our faith in the name of Christ, to enlarge the community and to act according to their values." There is a special family service: "Joyful Noise".
Individual evidence
- ↑ Mrs. Earle R. Kirkbride: Church of the Holy Trinity . In: National Register of Historic Places . Pennsylvania Historical and Museum Commission. 1972. Retrieved January 8, 2014.
- ↑ "In the name of Christ to deepen our faith, to enlarge our community and to act on our beliefs."
Web links
- htrit.org
- Architecture at htrit.org
- Historic American Buildings Survey (HABS) No. PA-1085, Church of the Holy Trinity , 6 photos, 5 pages.
- Annual Reports of the Parish Association / Parochial Committee of the Church of the Holy Trinity, Rittenhouse Square (1863-1888)
- phillychurchproject.com


