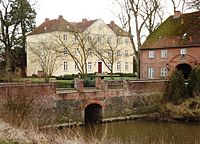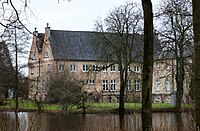Semi-detached house (Schleswig-Holstein)

The semi-detached house , depending on the situation Three House , Vierhaus , triple , multiple or double roof house called, provides a special nature of the manors , castle and manor house architecture in Schleswig-Holstein is there this roof form including in Denmark and on. Ruegen island.
The multiple house in Schleswig-Holstein architecture
history
The double or multiple house developed mostly as a dwelling on fortified mansions of the Middle Ages. In the castle-like structures, the houses were usually surrounded by a protective moat, which has been preserved in many places to this day. These multiple houses were popular in Schleswig-Holstein from the Middle Ages to the end of the Renaissance . Three or even four-wing structures around a courtyard, as is common elsewhere for noble residences, were rather rare here.
description
These are buildings, the structure of which consists of two or more houses built lengthways to each other with characteristic parallel roofs. Both saddle and hip roofs were common . The floors and roof structures of these houses mostly had no stone vaults . Their width was therefore dependent on the length of the existing tree trunks with which one could span the rooms; twelve meters in width per longhouse was seldom exceeded. In order to get enough space, two or more houses were built lengthways to each other. The advantage of this design was that the smaller individual roofs could withstand the wind pressure in the stormy country more easily and the interiors could be heated better thanks to shared walls. The disadvantage was the less comfortable division of the interior and the fact that the middle long houses could not be supplied with daylight.
|
||||
|
The design was varied with different details, the houses were occasionally provided with towers or ridge turrets and the gable surfaces of the gable roofs could be decorated with rich ornaments or stepped gables. The front side with the entrance area could be on the longitudinal facade ( e.g. Gut Wensin and Gut Wahlstorf ) as well as on the front sides (e.g. Schloss Ahrensburg and Gut Nütschau ). In the triple houses, the middle building was usually reserved for the festival and garden halls. With the end of the Renaissance, the multiple houses were slowly considered out of date and were often redesigned or demolished, as happened, for example, with the original building of Gut Hasselburg . When designing new mansion buildings, the clients then oriented themselves towards the baroque palace architecture , for example at Gut Güldenstein or Gut Emkendorf .
Further examples
Double houses:
- Mansions on:
- Gut Brodau (roof landscape rebuilt)
- Good Gelting
- Good Jersbek
- Gut Ludwigsburg (completely rebuilt)
- Gut Rundhof (baroque building with traditional double roof)
- Gut Waterneverstorf (completely rebuilt)
- Buchwaldsche Hof , Kiel , destroyed in 1944
Triple houses:
- Manor house at Gut Ehlerstorf (roof landscape converted)
- Manor house on Gut Salzau (demolished and replaced by a new building in the 18th and 19th centuries)
- Glücksburg Castle
Quadruple Houses:
- Manor house on Gut Breitenburg - including chapel even with five-fold houses -, mostly demolished
- West wing of Gottorf Castle , rebuilt and integrated into the other structures
- Kiel Castle , destroyed in 1944
Multiple houses outside Schleswig-Holstein
The double or multiple house is typical of the architecture of Schleswig-Holstein, but it is not an exclusively locally restricted phenomenon. Examples of semi-detached houses outside Schleswig-Holstein are the Fraugdegaard manor house and Egeskov Castle on the Danish island of Funen or the Königs Wusterhausen Castle in Brandenburg . On the island of Rügen , for example, the mansions in Spyker and Üselitz had double roofs, in Boldevitz it has been preserved to this day. Also on Castle Scharfeneck in Lower Silesia there is an example.
Literature and Sources
- Antje Wendt: Gottorf Castle . Schnell + Steiner, Regensburg 2000, ISBN 3-7954-1244-7 , ( castles, palaces and fortifications in Central Europe 5).
- Dehio: Handbook of the German Art Monuments Hamburg, Schleswig-Holstein. Deutscher Kunstverlag, Munich 1994
- Peter Hirschfeld: Mansions and castles in Schleswig-Holstein. 5th edition, Munich / Berlin 1980
- Hans and Doris Maresch: Schleswig-Holstein's castles, manors and palaces . Husum Verlag, Husum 2006
- Henning von Rumohr : Castles and mansions in Ostholstein. A manual . Flechsig Verlag, 1988
Individual evidence
- ↑ Sabine Bock , Thomas Helms: Schlösser und Herrenhäuser auf Rügen 3rd edition, Bremen 2013, p. 182.
- ^ Sabine Bock , Thomas Helms: Boldevitz. History and architecture of a Rügen estate , Thomas Helms Verlag Schwerin 2007.







