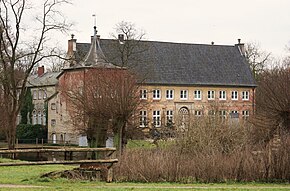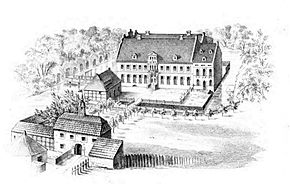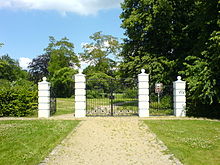Good Jersbek
The Jersbek estate is located in Jersbek in Schleswig-Holstein , approx. 20 kilometers northeast of Hamburg . It has been managed since the 16th century to the present day and is privately owned. The baroque garden of the 18th century, preserved in its basic structure, was once one of the most important facilities of its kind in Schleswig-Holstein and is open to visitors as a natural and cultural monument.
The history of the Jersbek estate
Origin, size and development of the estate since 1588
The Jersbek and Stegen estates , located in north-east Hamburg near Bargteheide, were created in 1588 after the death of the landlord Jasper von Bockwolde (* around 1519 to † February 24, 1587) from an inheritance of the Borstel estate , which was around 12,000 hectares in size in the 16th century . According to the inheritance contract, this included the villages of Bargfeld, Elmenhorst, Nienwohld, Rade, Wulksfelde and “die Stegen”. For more than four hundred years, the goods remained - unlike many other goods in Schleswig-Holstein - predominantly in inheritance and through marriage in the property of seven families (von Buchwaldt , von Ahlefeldt , von Oberg , von Cossel , Thierry, von Reventlow and von Bethmann Hollweg ) , whereby the goods were only sold in 1774, 1819, 1840 and 1924 (only Gut Stegen). This shows that the respective landlords managed the goods more or less economically, so that forced sales for financial reasons were the exception. That may also be the reason why the Jersbeker Gutsarchiv stored in the state archive in Schleswig has been so well preserved.
Benedikt von Ahlefeldt had - like his father Hans Hinrich von Ahlefeldt before at Gut Seestermühe - in the years after 1726 in Jersbek, next to the existing manor complex with manor house and farm buildings, a splendid 8.8 hectare garden was laid out in the French style and presumably completed in 1740. His son Adolf Jasper von Ahlefeldt († 1761) and later his nephew Benedikt Wilhelm Georg Baron von Oberg drove the Jersbek and Stegen estates into ruin within just 20 years, so that they had to be sold to Paschen von Cossel in 1774 . Bendix Wilhelm Baron von Oberg initially sold the previous Meierhof, which later became Gut Wulksfelde, on February 20, 1771, to Inspector JH Schaeffer in Wulksfelde for the sum of 26,000 Reichstalers, and on January 18, 1772 the 230-ton Meierhof Mönkenbrook and for the performance of court services four hooves in Elmenhorst along with the Rokshorstkate and the Siebenberger Kate to the Chamber Councilor Otto Bendix Jahn for the sum of 13,000 Reichstalers and on March 10, 1774 the remaining part of the goods to Paschen von Cossel.
The goods then went in 1819 for the purchase price of 257,600 Reichstaler from Eberhard Christopher von Cossel to the Hamburg merchant Carl Ludwig Thierry and from his son Johann Ludwig Thierry in 1840 for 215,000 Reichstaler to Theodor Graf von Reventlow senior. over. Theodor Graf von Reventlow jun. sold the 243.4598 hectare Stegen estate (excluding Schierenhorst, but including the smaller wooded areas near Hof Stegen) on August 2, 1924 for 340,843.72 gold marks to the Alsterdorfer Anstalten in Hamburg. After the separation of the Jersbek and Stegen estates on November 17, 1924, the Jersbek estate was still 1,145 ha (4,580 acres) in size.
Through the Prussian Real Load Redemption Act of January 3, 1873, the farmers received the previous leaseholds as property, so that they became independent of the Jersbeck manor. Since time immemorial, the serfs have been allowed to dig their peat from the peat hollow belonging to their farm on the Nienwohlder and Wiemerskamper Moor as fuel (only) for domestic needs. The moor plots were also transferred to the previous leaseholders in the form of peat digging-appropriate when the real burden was relieved as a "fireplace" connected to the courtyard. Some free pastures had already been replaced in 1820/30 on the basis of free agreements. The pasture justice on the remaining free pastures at Bargfeld and Nienwohld was divided between the landlord and the entitled persons due to the law of August 17, 1876. After the Second World War , the many refugees had to be provided with settlement sites, for which a compulsory expropriation of the land of the Schleswig-Holstein goods was planned. In order to counteract the threatened expropriation, the “Arbeitsgemeinschaft des Grundbesitzes e. V. in Kiel (AdG) ”of the Schleswig-Holstein state government on April 13, 1949 the offer of a voluntary land donation of 30,000 hectares from multiple ownership. Elisabeth Countess von Reventlow on Gut Altenhof - as a multiple owner - sold 473 hectares and the last three leaseholds of the property (including the restaurant "Fasanenhof") to the Schleswig-Holsteinische Landgesellschaft mbH as the owner of the settlement and 104.5 hectares Former leased land along with all farm buildings on the so-called island in Jersbek to Albert Nissen.
Hardly any other time brought so many drastic changes to the Schleswig-Holstein estates as the 19th century, namely the abolition of serfdom (1805), the abolition of patrimonial jurisdiction, the dissolution of the aristocratic property districts, the creation of rural communities and the replacement of real burdens. For the Schleswig-Holstein estates, the 20th century was marked by the elimination of school patronage, the dissolution of the estate districts and expropriation under the settlement law. The size of the Jersbek estate (incl. Stegen) decreased during this time from approx. 3,800 hectares to 1,145 hectares (after the sale of Gut Stegen) to only approx. 550 hectares today (mainly forest).
Estate management
The noble estate Jersbek belonged to the Itzehoer estate district. The landowners were privileged and led a life of their own in the Duchy of Holstein. As a small "state within the state", the landlord exercised not only his own (lower) land jurisdiction (patrimonial jurisdiction) over his landlords until the separation of court and administration after 1864, but also the entire (official) court, regulatory, police and Social affairs.
The serfs farmed the farm fields made available to them by the lordship with employed servants and maids. The management of the farm fields (= manorial self-management) was again carried out with the help of manual and clamping services, namely the labor and wagons of the serfs' subjects ("partial business economy"). The manual services included field work and gardening, road improvements, burial (drainage), demolition and construction of buildings, cleaning of the mill ditch and the Sülfeld church well as well as the forwarding of letters intended for the manor from and to Jersbek. The tensioning services consisted of working with the team of horses during plowing, sowing and harvesting, but also of freight, (construction) timber, peat, hunting and (in September) fishing, carriage rides and pre-tensioning services.
Paschen von Cossel abolished serfdom and court service from 1785, 20 years before it was officially abolished on January 1, 1805 (the residents of Nienwohld resisted it until 1795) and in the years 1785–1795 all of the existing farm positions were leasehold converted after some time leases with estate subjects had existed since 1780. However, a large number of new jobs were created, partly by reducing the size of previous hooves, partly also by many new jobs in Viertbruch, Bargfelder and Nienwohlder Rögen, etc. Above all, Paschen von Cossel created a whole series of new farm positions from the zu Jersbek and Farm fields ("parcelists") belonging to the piers.
Jersbek landlords
The lords of the Jersbek and Stegen estates were:
The von Buchwaldt family
- Hans von Buchwaldt, † 1610; Jasper von Buchwaldt, * 1591 - † 1629
- his widow Anna von Buchwaldt b. Wensin (until 1645), * 1596/1597 - † 1674
- Hans Adolph von Buchwaldt , * approx. 1620 - † March 16, 1695
- Jasper von Buchwaldt , * August 31, 1650 - † 1st half year 1705
Von Ahlefeldt family
- Benedikt von Ahlefeldt , * November 11, 1678 - † June 10, 1757 Uetersen (∞ June 30, 1704 with Anna Margaretha von Buchwaldt, * June 26, 1678 - † September 5, 1730 Jersbek)
- Adolf Jasper von Ahlefeldt , * August 29, 1712 Hamburg - † December 3, 1761
Family von Oberg
- Bendix Wilhelm Georg Baron von Oberg (from 1761 to 1774), born March 27, 1748 Hamburg - † October 10, 1819 Schwicheldt
Cossel family
- Paschen von Cossel (from 1774), * December 21, 1714 Anklam - † January 17, 1805 Jersbek
- Eberhard Christopher von Cossel (from 1805 to 1819), born March 25, 1753 - † June 15, 1832 Reinbek
Thierry family
- Carl Ludwig Thierry (from 1819), born July 28, 1766 in Hanover - † July 6, 1827 in Dockenhuden
- Johann Ludwig (Jean Louis) Thierry (until 1840), born March 5, 1792 in Hanover - † July 5, 1847 in Dockenhuden
Reventlow family
- Theodor Graf von Reventlow (from 1840), born July 19, 1801 in Christiansholm near Copenhagen - † February 4, 1873 in Jersbek
- Theodor Graf von Reventlow ("Dodel"), born March 8, 1870 in Jersbek - † August 5, 1938 in Wiesbaden
- his widow Elisabeth (Elly) Countess von Reventlow born. Stein, born September 12, 1875 in Cologne - † March 11, 1960 at Altenhof
Family of Bethmann Hollweg
- Cay Friedrich Theobald von Bethmann Hollweg (from 1960), born June 14, 1933 - † February 7, 1991
- Julius Ferdinand von Bethmann Hollweg, born May 7, 1977
Buildings
Manor house, gatehouse and courtyard
The present manor house in Jersbek was built between 1617 and 1620 by Jasper von Buchwald, the expansion and completion was only carried out by his son Hans Adolph. The Jersbeker manor house, located on an island behind the farmyard, is entirely in the tradition of the Holstein manor houses of the Renaissance . At that time, the so-called multiple house had prevailed as the preferred design, whereby several individual houses , each with their own saddle roof , were placed lengthwise next to one another. Other typical representatives of these double and triple houses can be found, for example, in the mansions of Gut Wensin , Nütschau or in the famous Ahrensburg Castle . The two-storey semi-detached house in Jersbek was built in half-timbering and plastered. The small pavilion-like tower on the courtyard side and the wing attached at right angles to the garden side are a building component of later times . The building decoration is kept quite simple, only under the eaves there are narrow friezes and the portal is accentuated with delicate pilasters . The mansion, which has been a listed building since 1986, is privately owned and is not open to the public.
The large gatehouse leads to the courtyard of the estate . The building, which sits on a field stone base and has a small roof turret, announces the year it was built in 1678 in large, wrought-iron figures. A large commercial building from 1761 is attached to the courtyard on the left. A historic ice cellar from 1737 is within sight of the estate.
The baroque park in Jersbek
Emergence
The Jersbek and Stegen estates came to Benedikt von Ahlefeldt in 1705 through marriage and inheritance . The former provost of the monastery of Uetersen and temporary director of the Hamburg Opera was a person of his era: a patron , art-minded and endowed with a pronounced sense of representation. Von Ahlefeldt, for whom the old estate with its simple gardens was too modest, had a contemporary garden laid out between 1726 and 1740, which at that time was one of the largest and most beautiful baroque parks in Schleswig-Holstein.
Benedikt von Ahlefeldt himself worked on the plans for the new garden. Jacob Fabris, who was employed as a set designer at the Hamburg Opera, is named as another helper in contemporary documents. The garden was laid out at an oblique angle to the island with the manor house. In front of the gatehouse a paved round square was created, which formed the entrance to the new park through a wrought-iron gate, which has been partially restored today. Why the garden was not aligned with the manor house, as is usual for baroque buildings, can only be guessed: the broad moat around the island may have been the decisive factor. maybe the house, which was over 100 years old when work on the park began, was no longer representative enough for the client. In order to crown the park with a central building, a small pleasure palace was built directly behind the gate , from which the visual axis led away and around which the symmetrical park areas were divided. In front of the manor house there are still sculptures that once adorned the small pavilion.
The park itself was determined by a large area in the middle, which accommodated the broderie parterres and various water basins; this was followed by an area divided by a boskette . The entire complex was framed by double and four-row linden avenues that led straight ahead into the horizon and the forest area at the end of the park. The rectangular park was designed to the left and right of the formal central area with large hedge walkways, which divided the side areas into further boscocks; the left sections were designed for agricultural use.
remodeling
The building project of Benedikt von Ahlefeldt required considerable financial resources, but the assumption that "his great love of splendor and generosity ... gradually shattered his initially brilliant financial situation" is demonstrably wrong. It was not until the debts accumulated by his son and grandson that the goods had to be sold in 1774. In the period that followed, one could no longer afford the expensive maintenance for a well-tended baroque garden, which had to be trimmed, trimmed, mowed and planted; In addition, this type of garden fell out of fashion from the second half of the 18th century . The maintenance of the old baroque decoration was neglected and finally given up. Later, individual, sometimes exotic trees were planted on the areas of the former broderie parterre, giving the garden the character of an English landscape park . Together with the forest area - in which one of the previous owners, Paschen von Cossel, was laid to rest - and the Bunsbach around the mansion, dammed up to form a ditch and lake, the garden still gives this impression today.
The park today
The baroque park has been preserved in rudiments, even if the magnificent decorations of such a garden are no longer there. You can still see the former lines of sight, the areas that once encouraged strolling, and the division into ground floor and bosket areas and the adjacent forest. A roundabout made of small linden trees that was laid out at that time has now grown into a circle of large trees and a hedge that is still there is reminiscent of the former shape of the garden. In spring, thousands of cowslips and wood anemones bloom on the large meadow areas .
Jersbeker Park is one of the few remaining manor gardens in Schleswig-Holstein from the Baroque period. It is a natural and artistic monument of the first order in the region. The spacious park , which has been a listed building since 1986, is accessible and is even explained to interested visitors during guided tours.
literature
in alphabetical order
Monographs
- Curt Davids: Chronicle of the old manor district Jersbek-Stegen . Meyer Verlag, Hamburg 1954.
- Georg Dehio (greeting), Sibylle Badstübner (editing): Handbook of German art monuments . 2nd edition Deutscher Kunstverlag, Munich 1994, ISBN 3-422-03038-7 .
- Hermann Heitmann: The Jersbek and Stegen goods . Self-published, Jersbek 1954.
- Burkhard von Hennigs: The Jersbeker garden in the mirror of engravings and drawings from the 18th century. A contribution to the history of the Jersbek baroque garden . Wachholtz, Neumünster 1985, ISBN 3-529-07116-1 (Stormarner Hefte; 11).
- Deert Lafrenz: manors and manors in Schleswig-Holstein . Published by the State Office for Monument Preservation Schleswig-Holstein, 2015, Michael Imhof Verlag Petersberg, 2nd edition, ISBN 978-3-86568-971-9 , p. 267.
- Axel Lohr: The history of the Jersbek estate from 1588 to the present . Wachholtz, Neumünster 2007, ISBN 978-3-529-07129-4 (Stormarner Hefte; 24th additional dissertation, University of Hamburg 2007).
- Hans Maresch, Doris Maresch: Schleswig-Holstein's castles, manors and palaces . Husumer VG, Husum 2006, ISBN 3-89876-278-5 .
Essays
- Burkhard von Hennigs: The ice cellar of the Jersbek estate . In: The home . Wachholtz, Neumünster 1985, 92nd volume, issue 6/7, pp. 206-214.
- Burkhard von Hennigs: Jersbek . In: Adrian von Buttlar , Margita M. Meyer (ed.): Historical gardens in Schleswig-Holstein . Boyens Verlag, Heide 1996, ISBN 3-8042-0790-1 , pp. 328-337.
- Burkhard von Hennigs: The portal of the manor house to Jersbek . In: Yearbook for the Stormarn District 1985 . Husumer VG, Husum 1985, Vol. 3, pp. 34-35.
- Burkhard von Hennigs: The redevelopment of the avenues in Jersbeker Park . In: Die Gartenkunst 3 (1/1991), pp. 150–156.
- Burkhard von Hennigs: 400 years of the Jersbek estate and community 1588–1988 . In: Yearbook for the Stormarn District 1989 . Hamburg 1988, 84-102 (continuation: yearbook for the Stormarn district 1990 , Hamburg 1989, 13-26).
Web links
Coordinates: 53 ° 44 ' N , 10 ° 13' E








