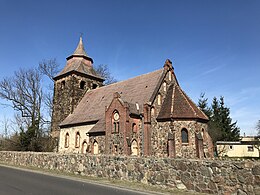Buckow village church (Calau)
The Protestant village church Buckow is a stone church in Buckow , a district of the city of Calau in the Oberspreewald-Lausitz district in the state of Brandenburg . The church belongs to the parish of Lower Lausitz the Evangelical Church Berlin-Brandenburg-Silesian Oberlausitz .
location
The Buckower village road leading from the north of the historic village green to. There the building stands east of the street on a piece of land that is enclosed by a wall made of unhewn and non-layered field stones . Some corner stones are made of reddish brick .
history
The city specifies the year "1346 or 1450" as the construction date. The Dehio manual is less precise and speaks of a building from the 14th century. Craftsmen probably built the church tower in 1671. From 1898 to 1904 the parish had the sacred building significantly redesigned. He received an apse ; Craftsmen enlarged the windows. In addition, the entire church furnishings were replaced.
Building description
The structure was essentially made of field stone . The builders executed individual stylistic elements with lawn iron or masonry stone, e.g. B. some reveals of the portals or the buttresses .
The apse is strongly drawn in and has a five-eighth closure . The walls were built from comparatively small field stones, the corner stones from hewn lawn iron stones. In addition, buttresses made of reddish brick provide stability. They reach up to the height of the warriors of the pointed arch windows, which were incorporated into the apex window and the fields to the west and east. The north and south walls are closed. At the transition to the half-conical roof is a surrounding cornice made of double-stepped brick.
The choir is straight and has not moved in. The eastern gable is made of small field stones, into which a total of five ascending panels were incorporated, the reveal of which is made of masonry stones. On each of the eastern corners of the wall there is a pinnacle made of brick; The corners were also built from this material. The northern choir wall is closed and partially plastered . There may have been a window or even an annex there at an earlier time. On the southern side there is such an extension, which extends over two floors . It can be entered from the east through an ogival gate. On the south side there is a small, rectangular window on the lower floor. While the lower area was built from field stones, the craftsmen used masonry on the upper floor and on the corners of the building. On the south side is a large, ogival panel, inside a circular panel below two coupled windows. There is another window on the north and south side of the extension, the gable of which is also decorated with pinnacles.
The nave is comparatively simple on the north side. Here are three large, ogival windows, the walls of which are accentuated with lawn iron stone. The fighter is also highlighted. On the south side, towards the choir, there is another, smaller extension with a gate on the south side and a window on the west side. There are also three large windows on the south wall of the nave, and another gate between the middle and the east wall. At the transition to the eaves is a surrounding cornice made of masonry stone. The gable roof , like the apse and the choir, is covered with beaver tail .
The west tower has an almost square floor plan and is slightly drawn in opposite the nave. It was built from small field stones - next to corner stones made of lawn iron stone - and can be entered from the south through a pointed arched gate. This opening is likely to date from the time the church was built. The western wall is closed in the lower area. There are only openings on the bell floor: two sound arcades on the east side and one each on the other three sides. The tower helmet is described in the Dehio manual as having a “beautiful, double-approached concave tip”. There is a cross on it.
Furnishing
The church interior is uniform and dates from around 1900. The interior of the building has a wooden ceiling broken on three sides.
In front of the apse's apse is an epitaph with an illegible inscription. At the northern transition between the apse and the choir there are several historical grave cheeks. To the east of the building, a boulder commemorates the 600th anniversary of the town in 2008 and a memorial stone commemorates those who fell in the war.
literature
- Georg Dehio (edited by Gerhard Vinken et al.): Handbook of German Art Monuments - Brandenburg Deutscher Kunstverlag, Munich / Berlin 2012, ISBN 978-3-422-03123-4 .
Web links
Individual evidence
Coordinates: 51 ° 45 ′ 39.8 " N , 13 ° 54 ′ 42.8" E

