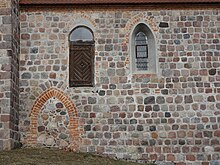Dedelow village church
The Protestant village church Dedelow is an early Gothic stone church in the Dedelow district of Prenzlau in the Uckermark district in Brandenburg . It belongs to the parish of Schönwerder in the parish of Uckermark of the Evangelical Church Berlin-Brandenburg-Silesian Upper Lusatia and can be visited after registration.
History and architecture
The church is a stately rectangular field stone building with a retracted rectangular choir and a transverse rectangular west tower, which is closed by a gable roof between gables. It comes from the 2nd half of the 13th century. The staggering of the building sections is effectively underlined by the location on a hill. The windows and portals are ogival with arches partly renewed in brick, the windows were probably widened; in the east there used to be a group of three windows, the central window of which is now walled up. In the tower there are paired ogival sound openings , and in the gables there are staggered triple screens.
The interior is characterized by beamed ceilings and a pointed triumphal arch on strong templates; the pointed arch opening to the tower is walled up. In 1963, remains of signatures of late Gothic wall paintings were uncovered on the north wall of the choir. In the east wall there is a sacrament niche with an iron-studded door.
Furnishing
The spatial appearance is determined by the closed furnishings of the 17th and 18th centuries. The main piece is a wooden Renaissance altarpiece from the early 17th century; On the main floor, a late Gothic carved altar from the beginning of the 16th century was reused: The shrine shows sculptures of the Madonna of the moon , John the Baptist and St. Sebastian , framed by strong columns that support high entablature; Four saints are arranged in each of the wings. In the predella there is a relief of the Last Supper, in the crowning cartouche with scroll frame a bust of God the Father, on the side angels, on top the risen One.
The wooden pulpit, from the first quarter of the 17th century, was moved from the choir to the east side of the nave in the 1960s; Colored woodcuts are arranged in the basket fields. The octagonal wooden baptismal font in the shape of a chalice is painted with late Renaissance ornament on the dome and dates from 1690. In the choir there are pastors' and patronage stalls from the second half of the 17th century, which were shortened in the 1960s and have a barred top and artistically valuable emblematic representations in the parapet fields based on models by D. Cramer similar to those in the Kunow village church . In the south there is a glazed box built in 1746 with a Corinthian pilaster structure .
The west gallery is provided with images of Christ and the apostles in double-blind arcades between fluted pilasters from the second half of the 17th century. The south pore shows scenes from the life and passion of Christ in single panels between pilasters from the first half of the 18th century. The parish chairs are furnished with rhythmic blind arcades from the second half of the 17th century.
Two carved figures depict the Madonna and the Man of Sorrows and date from the beginning of the 16th century. A painting depicting the crucifixion was created in the 18th century. Two iron-clad chests from the 18th century and around 1800 have been preserved. Three bronze candlesticks were made in 1661. In the tower room there is a grave cheek with an inscription and two reliefs from the 18th century as well as three heraldic panels from the 18th and 19th centuries and a painted family tree of the von Klützow family from 1854. The organ is a work by Lang from 1870 with ten stops on two manuals and pedal . Two bells from around 1400 and 1500 have been preserved.
mausoleum
In the churchyard there is a plastered rectangular tomb structure in neo-Gothic shapes, which was built in 1852 by Christian Gottlieb Cantian according to Schinkel's plans . The front shows a stepped gable, a deep pointed arch portal and side sculptural niches, the inside is closed off by a vaulted umbrella on pear ribs.
literature
- Georg Dehio : Handbook of the German art monuments. Brandenburg. Deutscher Kunstverlag, Munich / Berlin 2000, ISBN 3-422-03054-9 , p. 221.
- Gerd Baier, Horst Ende, Brigitte Oltmanns, Wolfgang Rechlin: The architectural and art monuments in the GDR. Neubrandenburg district. Henschelverlag Art and Society, Berlin 1982, p. 282.
Web links
- Entry in the monument database of the State of Brandenburg
- Parish website
- Website about churches in the Uckermark
Individual evidence
- ↑ Information on the pages of the support group for old churches in Brandenburg. Retrieved June 17, 2020 .
- ↑ Information about the organ on orgbase.nl. Retrieved June 17, 2020 .
Coordinates: 53 ° 21 ′ 40.7 " N , 13 ° 47 ′ 47.8" E



