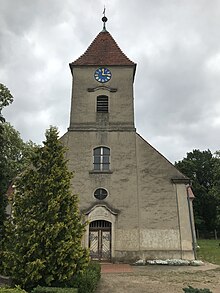Krahne village church
The Evangelical village church Krahne is a neo-baroque hall church in Krahne , a district of the municipality of Kloster Lehnin in the district of Potsdam-Mittelmark in the state of Brandenburg . The church belongs to the church circle center Mark Brandenburg of the Evangelical Church Berlin-Brandenburg-Silesian Oberlausitz .
location
The Krahner Hauptstraße leads from the northwest towards the historic village center. There it branches off in a north-easterly direction. After a few meters the U-shaped street Dorfanger runs there , at the southern tip of which the church stands on a piece of land that is fenced in with uncut and not layered field stones .
history
The first building was probably built around 1200. However, so far there is no reliable information about its fate. However, the year corresponds to the first documentary mention of the place in 1230. The municipality of Kloster Lehnin only states that in April 1741 the existing structure burned down. The parish could only begin with the new building in 1764, which continued until 1773. In 1813 there was another fire that damaged the church. Craftsmen also rebuilt this sacred building , albeit in simpler forms. The church patronage at this time lay with the von Rochow family . In 1904 she decided to make a major renovation. The work took place under the direction of the German architect Ludwig von Tiedemann . He had the building expanded in a cross shape and re- plastered . The church furnishings were also changed and exchanged for neo-baroque items. Only the altar from the 18th century remained in the building. After the fall of the Wall , the roof and the drainage could be replaced. In 2001 a support association was founded that has been committed to preserving the building since then. This enabled the roof to be re-covered in 2002 and 2003, the walls of the building drained and the plinth re-plastered. In addition, the interior was given a new coat of paint. In 2004 the Easter lamb window was repaired; a year later, experts restored two more lead-glazed windows.
Building description
The structure was essentially built from field stones, which were then plastered. The choir is polygonal and indented. This is followed by another extension with a rectangular floor plan. On its east side is a large, beehive-shaped window in the middle. On each side there is a further window, identical in design, albeit a smaller one. The left of this is walled up, however. There is a little ox-eye in the gable . The shape of the openings is emphasized again by a lightly plastered bottle ; the shape of the building through plastered pilaster strips . There is a beehive-shaped portal on the north side of the extension, while the south side has no windows. A patronage box is attached to the north wall of the choir , which extends into the nave and extends the structure in a cross shape. It has a rectangular floor plan and on the north side, initially in an easterly direction, two large, pressed-segment arched windows. To the west is a small porch with another, smaller window. The box can be entered from the west through an arched gate with a curved bezel; above it another ox eye.
In the wider area of the nave there is another window on the northern side. On the south side there is another extension that is designed identically. Here, too, there is another window to the west and a gate on the west side of the extension.
This is followed by the church tower to the west . It takes up the full width of the nave and can be entered from the west through a large, double-winged gate. Above it is another ox eye. Above is an unadorned, pressed-segment arched window. There is also a window on the north and south sides. The square tower dome rises above it . On each of the three accessible sides there is a sound arcade , above it a tower clock from 1910 and a small opening to the east. The tower ends with a pyramid roof with a tower ball and cross.
Furnishing
The altar dates from the 18th century. In the arms of the cross is a patronage box, which is decorated with the coat of arms of the von Rochow family. Other church furnishings include two stained glass windows that the painter Carl Busch created in 1904. One of the windows shows a pelican as a symbol for death and an Easter lamb for the resurrection . The painting of the church was done by the royal court painter Max Andre . An organ by Wilhelm Rühlmann is on the gallery . In the tower there is an epitaph adorned with a coat of arms , which commemorates von Roßkampf, who died in 1741.
literature
- Georg Dehio (arr. Gerhard Vinken et al.): Handbook of German Art Monuments - Brandenburg , ISBN 978-3-422-03054-1
Web links
Individual evidence
- ↑ Krahne , website of the municipality of Kloster Lehnin, accessed on May 24, 2019.
- ↑ Krahne Church , website of the Lehnin Monastery community, accessed on May 24, 2019.
Coordinates: 52 ° 19 ′ 18.7 ″ N , 12 ° 34 ′ 10.5 ″ E

