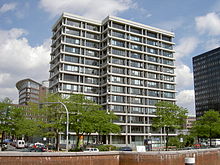Dovenhof

The Dovenhof was a 1885/1886 erbauter office complex in Hamburg and was regarded as the first office building of modern design. It was style-defining for all later office buildings in the city and also for today's office building district . The Dovenhof was on the corner of Brandstwiete / Dovenfleet opposite the Kornhausbrücke at the entrance to the Speicherstadt, which was built around the same time . Although it survived the Second World War relatively unscathed, it had to give way to the construction of the publishing house for the news magazine Der Spiegel in 1967 .
The Neuer Dovenhof office complex built in the 1990s refers to the old Dovenhof, but is located further north than it.
history
At the beginning of 1884, the Hamburg merchant Heinrich Freiherr von Ohlendorff acquired a 15,000 square meter site on Brandstwiete / Dovenfleet in Hamburg's old town for more than one million marks . The Hamburg architect Martin Haller , who designed the building based on the North American model, received the building contract for the then completely new type of building . The first office building in the Hanseatic city opened on May 1, 1886. The base was made of Bornholm granite , while the architect used Cotta sandstone for the walls . The functional building had a continuous atrium and was stylistically based on the French Renaissance . The name Dovenhof probably came about because the building was built directly on the Dovenfleet. With the exception of a caretaker's apartment and two restaurants, the building consisted exclusively of offices and warehouses . The goods were delivered through two connected courtyards in the rear of the building. The construction of the Speicherstadt , which began in 1883 and offered a lot of storage space close to the center, took decades. It only relieved the inner city in later years, so that warehouses were planned for the Dovenhof.
The office building had steam heating and electrical lighting . Goods lifts and winches ensured comfortable business operations. The resulting costs - like the building cleaning - were passed on to the rent. The rent is based on the location and equipment of the rented rooms. It was higher on the lower floors and decreased for rooms on the upper floors or for rooms facing the inner courtyard. The first paternoster on the European continent was used to transport people between the floors . Only in Great Britain did these passenger elevators exist before. The engineers Hennicke & Goos manufactured the steam-powered paternoster for the Dovenhof. It drove so slowly that even old people could use it without hesitation. In December 1886, however, there was an accident in which an older man's leg was crushed while getting out. A short time later, the same fate befell a girl.
Access for the employees, visitors and customers of the 60 rented companies to the building was initially via the main staircase on Brandstwiete. The offices could then be reached via the self-supporting galleries . Because of the general approval for this building, the Dovenhof was exemplary for most of the other office buildings built later. However, in 1967, 81 years after its opening, the fate of the historic building was sealed and it was demolished. The building used by the news magazine Der Spiegel from 1969 to 2011 still stands on the historic site .
New Dovenhof
The Neue Dovenhof on the corner of Brandstwiete and Willy-Brandt-Straße (on the opposite, northern side) was built between 1991 and 1994 according to a design by the architects Kleffel, Köhnholdt and Gundersmann as a modern reinforced concrete building with traditional clinker facades. It consists of two parallel six-storey cross bars along Willy-Brandt-Strasse in the south and Kleine Reichenstrasse in the north, between which a ten-storey high-rise rises. The three wings with around 19,000 square meters of office space enclose a 25-meter-high, glass-roofed inner courtyard ( atrium ). There is an external glass elevator in every corner of the courtyard. To the building complex also includes an underground parking as well as under monument protection standing town house on the little Reichenstraße 7th
literature
- Ernst Christian Schütt u. a .: Chronicle of Hamburg. 2nd updated edition. Bertelsmann Lexikon Verlag, Gütersloh / Munich 1997, ISBN 3-577-14443-2 .
- Franklin Kopitzsch , Daniel Tilgner (Ed.): Hamburg Lexikon. 2nd, revised edition. Zeiseverlag, Hamburg 2000, ISBN 3-9805687-9-2 .
- Daniel Tilgner (Ed.): Hamburg from Altona to Zollenspieker. The Haspa manual for all districts of the Hanseatic city. Hoffmann and Campe, Hamburg 2002, ISBN 3-455-11333-8 .
Web links
- Dovenhof - the first office building in Hamburg
- Matthais Schmoock, Axel Tiedemann: Hamburg had these historic buildings demolished , urban development in Hamburger Abendblatt from October 12, 2015, ( digitized ), (including the Dovenhof).
Individual evidence
- ^ Radical building sins, radical measures zeit.de, June 30, 2015
- ^ Ralf Lange : Architecture in Hamburg - The great architecture guide . 1st edition. Junius Verlag, Hamburg 2008, ISBN 978-3-88506-586-9 , p. 25 .
Coordinates: 53 ° 32 ′ 49.1 ″ N , 9 ° 59 ′ 51.9 ″ E



