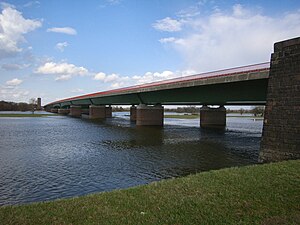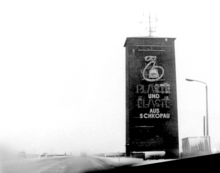Vockerode Elbe Bridge
Coordinates: 51 ° 51 ′ 31 ″ N , 12 ° 20 ′ 58 ″ E
|
|
||
|---|---|---|
| Convicted | Federal motorway 9 | |
| Crossing of | Elbe | |
| place | Vockerode | |
| construction | Composite steel bridge | |
| overall length | 654.24 m | |
| width | 18.5 + 21.0 m | |
| Longest span | 125.28 m | |
| Construction height | 3.5 to 6.0 m | |
| completion | 2000 | |
| location | ||
|
|
||
The Vockerode Elbe Bridge is part of Autobahn 9 and spans the Elbe and the diked foreland east of Dessau near Vockerode . The 654 m long girder bridge was first built between 1937 and 1938 as a section of the Reichsautobahn Berlin-Leipzig. As part of the six-lane expansion of the BAB 9 ( traffic project German Unity No. 12 ), the old bridge was replaced by a new one between 1996 and 2000.
Bridge construction 1938 to 1945
The first construction consisted of a steel superstructure with parallel- belted, riveted solid wall girders . The preliminary draft came from the bridge office of the supreme construction management of the motorways in Halle . The architect Paul Bonatz was involved in the design and, at Adolf Hitler's personal request, designed a 40 m high, natural stone-clad tower with a viewing platform at the northern abutment for special emphasis on the bridgeheads. However, this was not completed due to problems with the procurement of the Meissen granite . The tower, together with the courtyards, was intended to point out the large structure to the driver. In the book Bridges published by Paul Bonatz and Fritz Leonhardt in 1951 , the tower stump was retouched in the aerial photograph. The bridge, which cost 4.25 million Reichsmarks without stone cladding, was built between July 1937 and October 1938.
The bridge was 22.3 m wide and had a construction height of 4.0 m or 4.6 m at the abutments , which increased linearly to 6.0 m in the middle of the bridge. The total span was 654.24 m and consisted of eight fields with spans of 55.68 m - 69.60 m - 75.56 m - 90.48 m - 125.48 m - 90.48 m - 75.56 m - 69.60 m. The two main girders were arranged at a distance of 14.0 m, their belts were up to 1000 mm wide and consisted of nine riveted belt plates, each 18 mm thick, in the area of the river pillars. The pillars and abutments were founded flat on sand and gravel at a depth of around 4 m below ground . In the middle of the bridge there was a walkway that was accessible via stairwells in the abutments. At the end of the Second World War , the bridge, which had previously been badly damaged by bombs, was blown up, with the main field and three adjacent side fields falling down.
Bridge construction 1945 to 2000
The bridge initially had a long-term makeshift condition with a carriageway width of 7.5 m and five additional auxiliary piers, before the four destroyed bridge fields were replaced by a new building between 1967 and 1972. The 362 m long section of the new building consisted of two single-cell, 3.3 m wide steel box girders. The spans and overall width remained unchanged compared to the pre-war construction.
During the GDR era, the Buna-Werke neon sign "Plastic and Elastic from Schkopau" was placed on the north side of the tower in such a way that drivers coming from Berlin could read it. The installation is now part of the collection of the German Historical Museum .
Bridge construction from 2000
Construction began in 1996. He replaced the old superstructure with two parallel superstructures of the same length, which are arranged at a clear distance of 6.60 m. The structure was widened on the east side. This allowed the listed abutments, clad with natural stone, and the rest of the observation tower to remain. The steel composite structures are designed for three lanes and one hard shoulder. At 21 m, the eastern superstructure is 2.5 m wider than the western one, as it also has a footpath and bike path . The minimum passage width on the Elbe was 80 m and the minimum passage height at the highest navigable water level was 6.5 m. The building was completed in 2000, the construction costs amounted to about 72 million DM.
Foundation and substructures
The pillars and abutments are founded on layers of sand and gravel at a depth of approximately 4 m . The existing foundations of the old bridge were reused for the western part of the bridge.
The two superstructures each have seven pillar slabs of their own with full cross-sections and natural stone cladding made of Meissen granite . In the foreland area, these are 2.2 m thick and 12.2 m or 9.6 m long, the river pillars are 3.5 m thick. The listed abutments were largely preserved and were extended.
Superstructures
The main girders of the two superstructures of the steel composite bridge consist of 8.2 m or 6.0 m wide steel troughs at the bottom, which have variable web inclinations due to different construction heights. The main girders are connected to the reinforced concrete deck using headed bolt dowels . The deck slab is 18.5 m or 21.0 m wide, prestressed in the transverse direction and with a haunched cross-section height above the main girder webs, a maximum of 50 cm thick. The superstructures are haunched in the longitudinal direction . The construction height above the two river pillars is a maximum of 6.0 m, in the middle of the river 3.5 m. In the peripheral areas, the construction height is constant at 3.5 m. The spans of the eight-span superstructures correspond to the first bridge construction from 1938. The fixed point of the superstructures is the central pillar of the river.
Construction work
During the construction period, four lanes always had to be usable. This led to the following construction process. First the eastern part of the bridge was made next to the old bridge. Then the traffic was directed over this. Then the old superstructure with 6500 t of steel was dismantled and the associated pillars demolished and then the western part of the bridge built. The steel troughs were assembled in the foreland area with truck cranes . The bridge section of the Stromfeld was welded together in the Roßlau shipyard , transported to the bridge construction site with a pontoon and lifted in with strand jacks. The reinforced concrete carriageway slab was produced in sections with a formwork carriage , with the carriageway slab being produced first in the middle of the field and then the gaps above the support areas.
Bridge panorama from Elbe level
literature
- DEGES: Bridge structures in the new federal states . Ernst & Sohn, Berlin (Germany), 2004. ISBN 3-433-01700-X
- Reiner Saul, Erich Fiedler, Hans-Jürgen Selchow, Bruno Müller: The new motorway bridge over the Elbe near Vockerode - design, tender and award . In: Stahlbau 68 , Issue 7, year 1999, pp. 520–532.
- Karl Schaechterle, Rudolf Riedl: A large bridge construction of the Reichsautobahn . In: Der Bauingenieur , Heft 49/52, 1939, pp. 579-595.
Web links
Individual evidence
- ↑ Roland May: Pontifex maximus. The architect Paul Bonatz and the bridges. Monsenstein and Vannerdat , Münster iW 2011, ISBN 978-3-86991-176-2 , p. 381
- ↑ Roland May: Pontifex maximus. The architect Paul Bonatz and the bridges. Monsenstein and Vannerdat , Münster iW 2011, ISBN 978-3-86991-176-2 , p. 382
- ↑ a b Roland May: Pontifex maximus. The architect Paul Bonatz and the bridges. Monsenstein and Vannerdat , Münster iW 2011, ISBN 978-3-86991-176-2 , p. 635
- ↑ [1] Inventory No .: 1991/627
| upstream | Bridges over the Elbe | downstream |
| Elbe bridge Wittenberg (street) | Vockerode Elbe Bridge |
Elbe bridge Roßlau (street) |






