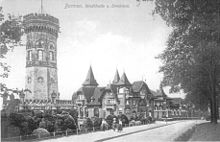Erdmann Hartig
Erdmann Georg Hartig (born September 10, 1857 in Winsen (Luhe) , † September 15, 1925 in Starnberg ) was a German architect, trade school supervisor and professor as well as architecture writer.
Life
Erdmann Hartig was born in Winsen an der Luhe in 1857 , just like his childhood friend Hugo Haase , who later became a carousel builder.
Later Erdmann Hartig took in Barmen the line, which was founded in 1894. School of Applied Arts Barmen that are part of today University of Wuppertal is.
Works (selection)
buildings
- 1897–1900: Barmen Hall of Fame , today the Wuppertal Youth House
- 1895–1897: Barmen town hall
- Draft of the sanatorium building Oderberg in St. Andreasberg in the Harz on behalf of the state insurance institute of the Hanseatic cities
- 1908–1910: Villa Haase , also popularly known as Villa Groschenburg , Spinozastraße 9 in Hanover, Hanover-Kleefeld , a listed building
Publications
- Flemish residential building architecture. With the support of the Royal Prussian State Government and the Imperial German General Gouvernement in Belgium , ed. u. edited by Erdmann Hartig. With a foreword by Paul Clemen , 96 pages with 9 double panels, Berlin: Wasmuth, 1916
- Sketches of bourgeois houses , series 1, sheets 1–50: Houses for a family , 2nd unchanged edition, Leipzig: EA Seemann, 1896
literature
- Thieme-Becker , vol. 16, p. 72
- Waltraud Bertz-Neuerburg: Short biographies of the architects and builders . In: Eduard Trier, Willy Weyres (Ed.): Art of the 19th century in the Rhineland . Volume 2: Architecture II, secular buildings and urban planning . L. Schwann, Düsseldorf 1980, ISBN 3-590-30252-6
- Hermann J. Mahlberg : Art, Design & Co. from the Kunstgewerbeschule Barmen / Elberfeld, Master School, Werkkunstschule Wuppertal to Faculty 5 of the Bergische Universität Wuppertal University, 1894–1994. Festschrift for the 100th anniversary , Wuppertal 1994, ISBN 978-3-928766-10-4 , p. 80ff.
Web links
Commons : Erdmann Hartig - Collection of images, videos and audio files
Individual evidence
- ^ Hermann J. Mahlberg: Art, Design & Co. from the Kunstgewerbeschule Barmen / Elberfeld, Master School, Werkkunstschule Wuppertal to Faculty 5 of the Bergische University Wuppertal, 1894-1994. Festschrift for the 100th anniversary , Wuppertal 1994, ISBN 978-3-928766-10-4 , p. 80ff.
- ↑ a b o.V. : “Hanover's historic houses” / If walls could talk, they would have a lot to tell. Every weathered brick, every ornate column is a witness of times gone by. Well-known monuments, but also inconspicuous buildings that we often pass carelessly. Hanover's historic houses - their builders, their residents, their biographies are a reflection of our city's history. WohnArt sets out to search for clues, presenting an extraordinary building in each issue. Episode 8: The Villa Haase at Spinozastraße 9 , in: Wohnart , Edition 10 from 2014, PDF document from the haus-und-grundeigentum.de page , last accessed on December 15, 2016
- ↑ a b c d The Prussian Lung Sanatorium 1863–1934 (with special consideration of the Brandenburg, Harz and Riesengebirge regions) (PDF document), dissertation from December 11, 2015 at the Medical Faculty Charité - Universitätsmedizin Berlin, Berlin 2015
- ↑ a b Gerd Weiß : Spinozastraße , in: Monument topography Federal Republic of Germany , architectural monuments in Lower Saxony, City of Hanover (DTBD), part 2, vol. 10.2, ed. by Hans-Herbert Möller , Lower Saxony State Administration Office - Institute for Monument Preservation , Friedr. Vieweg & Sohn Verlagsgesellschaft mbH, Braunschweig 1985, ISBN 3-528-06208-8 , p. 84ff., Here: p. 85; as well as Kleefeld in the addendum : List of architectural monuments acc. § 4 ( NDSchG ) (excluding architectural monuments of the archaeological monument preservation), status: July 1, 1985, City of Hanover , Lower Saxony State Administration Office - publications of the Institute for Monument Preservation , p. 17ff.
| personal data | |
|---|---|
| SURNAME | Hartig, Erdmann |
| ALTERNATIVE NAMES | Hartig, Erdmann Georg (full name) |
| BRIEF DESCRIPTION | German architect, trade school councilor and professor as well as architecture writer |
| DATE OF BIRTH | September 10, 1857 |
| PLACE OF BIRTH | Winsen (Luhe) |
| DATE OF DEATH | September 15, 1925 |
| Place of death | Starnberg |
