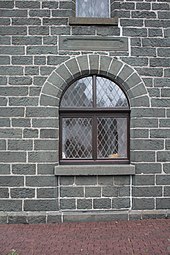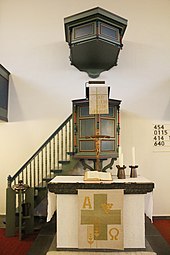Evangelical Church (Oberdieten)
The Evangelical Church in Oberdieten in the community of Breidenbach in the Marburg-Biedenkopf district ( Hesse ) is a hall church from 1879. The historicist- style church is a Hessian cultural monument .
history
In the late Middle Ages, Breidenbach was the seat of the Sendkirche in the region and seat (sedes) of the deanery of the same name in the Archdiakonat St. Stephan in the Archdiocese of Mainz . At the beginning of the 14th century, 29 villages were parish off to Breidenbach. With the introduction of the Reformation in 1528, the parish changed to the evangelical confession. E. Balthasar Kleinhenn can be identified as the first Protestant pastor in Breidenbach from 1528 to 1563. In 1582, Oberdieten was one of the ten localities that belonged to the parish of Breitenbach. In 1606, the congregation adopted the Reformed faith, only to return to Lutheran in 1624.
An old chapel is said to have been built in Oberdieten "Am Rain", ie on the northern edge of the village. In 1646 a dispute arose among the feudal men over the chapel property, which had to be settled by the pastor. It was not until 1660 that Oberdieten broke away from Breidenbach and formed a parish together with Niederdieten, Achenbach, Niederhörlen and Kleingladenbach. Little is known about the previous building of today's church, as the church records burned in the village fire in 1817. The hall with a small tower measured about 12.50 × 29 meters and was located between Schustersch and the village community center. Due to the floods of the nearby Diete and Achenbach streams, it is said to have been under water several times and infected with sponge . As part of a major renovation in 1843, the windows and roof were replaced. In addition, there were bricklaying, carpentry, locksmithing and white binding work, which were completed in September 1843. They caused higher costs than expected; In 1845 not all bills had been paid. The new building plans led to a dispute among the population about the building site and the appearance of the church. The foundation stone was laid on July 8, 1878 and the inauguration took place on September 4, 1879.
In 1922 the church was electrified and an oven was installed. A renovation in 1936 included the installation of two more pews. An extensive interior renovation followed in 1955. The floor was insulated and planked, an electric heater installed and the lighting replaced. Oberdieten, Niederdieten and Achenbach have been part of a parish since 1965. For the 100th anniversary in 1978, the community carried out a comprehensive renovation. The wooden pieces of equipment received a blue-green frame , which was set off with red. The seating area of the pews was widened, the backrests sloping and more comfortable, the pews in the galleries raised and the diabase floor in the altar area replaced with stones made of lava basalt. The wooden altar gave way to a solidly walled one. The pulpit entrance was moved from right to left and the pulpit was turned upside down for this purpose. In addition, the windows and some of the plaster were renewed. The congregation also bought a new organ. A sacristy was added to the north side and the main entrance was moved from the west side of the street to the north side of the tower.
The renovation of the tower followed in 1995/1996 and the installation of a radio-controlled church clock in 1998.
architecture
The easted , unplastered hall building made of local diabase is built in the center of the village on the main street. The ship has a straight, windowless east end and is covered by a saddle roof. The ship is illuminated on the long sides through three high arched windows. In the east of the north side a low sacristy is built on a rectangular floor plan. The slender west tower on a square floor plan is somewhat integrated into the ship. Its octagonal pointed helmet is crowned by a tower knob, cross and weathercock. Below the eaves there is an arched sound opening for the bells on each side. The clock faces of the tower clock are attached to the south, west and north sides of the openings . The north and south sides of the tower have no windows. The arched portal with skylight has been on the north side since 1978. It was walled up below and now serves as a window. Above it can be read as a building inscription: "Built to worship God in 1878". In the middle area of the west side of the tower, two narrow arched windows are embedded.
Furnishing
The interior of the nave is closed off by a flat ceiling. The simple wooden church furnishings are uniformly painted in the colors pigeon blue and mint. The red profile strips and gallery columns stand out in color. A three-sided gallery with simple, rectangular panels rests on slim, fluted iron columns with floral capital .
In the middle on the east side is the five-sided pulpit from the middle of the 18th century. The pulpit staircase was attached to the left in 1978 and in 1982 a five-sided sound cover corresponding to the pulpit was made by carpenter Karlheinz Schmidt. The pulpit probably comes from the previous church, as indicated by the age of the layers of paint. The southern gallery parapet was also taken over.
The bricked up and white plastered block altar from 1978 with a protruding cafeteria plate made of polished diabase (from the quarry in Rachelshausen) is raised by one step. Is one on him crucifix of the three-nail type with the inscription INRI . A modern baptismal font, to the left of the altar, is made of a cross-shaped frame and carries a baptismal bowl made of copper sheet. A fish is attached to the lid as an early Christian symbol for Christ. To the left of the simple church stalls , which leave a central aisle free, there is an ambo .
organ
Before the Second World War , a harmonium was used to accompany singing. After the war it was replaced by a positive organ from the Walcker company . On June 6, 1977, the community sold the positive for 4,000 DM to the parish of Oberroßbach in order to lay the financial foundation for a new organ.
Gerald Woehl built today's organ , which was inaugurated on May 24, 1981. The instrument has eight registers with a total of 567 pipes, which are distributed over a manual and an attached pedal. The disposition is as follows:
|
|
||||||||||||||||||||
Peal
The previous church probably had two bells that were exchanged for the triple peal of the new church. The bell foundry in Apolda delivered three new bells in 1879, of which the two smaller bells were delivered in 1917 for armament purposes. The Rincker company replaced the two bells in 1921. When two bells had to be given back to the War Ministry in 1943, the community probably parted with the large and medium bells. In 1948, JF Weule supplied three steel bells as a replacement . After its inauguration, the middle and small bells overturned, so that a piece of the small bell broke out. The bell was temporarily reinstalled from 1921 until a replacement was procured for it.
| No. |
Casting year |
Foundry, casting location | Mass (kg) |
Chime | inscription |
|---|---|---|---|---|---|
| 1 | 1948 | JF Weule , Bockenem | 550 | a 1 | “ O land, land, hear the word of the Lord ” Jer 22,29 NIV |
| 2 | 1948 | Weule, Bockenem | 380 | h 1 | “ One day in your courtyards is better than a thousand otherwise ” Jer 84:11 ESV |
| 3 | 1948 | Weule, Bockenem | 270 | c sharp 2 | “ Praise the Lord my soul and do not forget what he has done you good ” Ps 103 : 2 ESV |
literature
- Wilhelm Diehl : Pastor and schoolmaster book for the acquired lands and the lost territories (= Hassia sacra. Volume 7). Self-published, Darmstadt 1933, p. 215.
- Karl Huth: Breidenbach. Center of a historical small landscape. Wetzlarer Verlag-Druckerei, Wetzlar 1963.
- Ursula Ostrowski; Church council of the Evangelical Church Community Breidenbach (Ed.): The Evangelical Church in Breidenbach. Breidenbach 2005. DNB 108329251X
- Frank W. Rudolph: Evangelical churches in the deanery Biedenkopf . Deutscher Kunstverlag, Berlin / Munich 2012, ISBN 978-3-422-02355-0 , p. 70 f .
- Helmut Weigel: The bells. In: Chronicle 700 years of Oberdieten. 1999, pp. 108-110.
- Helmut Weigel: The churches. In: Chronicle 700 years of Oberdieten. 1999, pp. 95-103.
Web links
- Homepage of the parish
- Oberdieten. Historical local dictionary for Hessen. In: Landesgeschichtliches Informationssystem Hessen (LAGIS). Hessian State Office for Historical Cultural Studies (HLGL), accessed on October 26, 2019 .
Individual evidence
- ^ Huth: Breidenbach. 1963, p. 59.
- ^ Ostrowski: The Protestant Church in Breidenbach. 2005, p. 4.
- ↑ a b Oberdieten. Historical local dictionary for Hessen. In: Landesgeschichtliches Informationssystem Hessen (LAGIS). Hessian State Office for Historical Cultural Studies (HLGL), accessed on October 26, 2019 .
- ^ Ostrowski: The Protestant Church in Breidenbach. 2005, p. 9.
- ↑ Weigel: The churches. 1999, p. 95.
- ↑ Weigel: The churches. 1999, p. 96.
- ↑ a b Rudolph: Evangelical churches in the deanery Biedenkopf. 2012, p. 70.
- ↑ Weigel: The churches. 1999, p. 99.
- ↑ a b Rudolph: Evangelical churches in the deanery Biedenkopf. 2012, p. 71.
- ↑ Weigel: The churches. 1999, p. 100.
- ↑ Weigel: The churches. 1999, p. 103.
- ↑ a b Weigel: The churches. 1999, p. 98.
- ↑ Weigel: The churches. 1999, p. 101.
- ↑ Weigel: The bells. 1999, p. 110.
Coordinates: 50 ° 51 ′ 27.9 ″ N , 8 ° 24 ′ 55.9 ″ E





