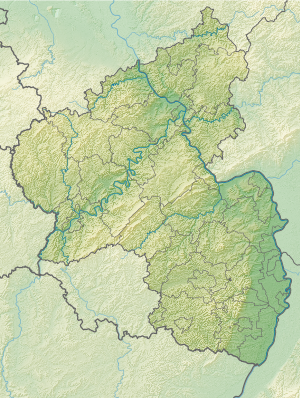Freudenkoppe
| Freudenkoppe Castle | ||
|---|---|---|
|
Castle ruins |
||
| Alternative name (s): | castrum Froudenkube | |
| Creation time : | 1337-1340 | |
| Castle type : | Hilltop castle | |
| Conservation status: | ruin | |
| Place: | Down | |
| Geographical location | 50 ° 11 '36 " N , 6 ° 45' 39" E | |
| Height: | 610 m | |
|
|
||
The Freudenkoppe or Burg Freudenkoppe is the ruin of a hilltop castle , one kilometer southeast of Neroth on the Nerother Kopf in the Vulkaneifel district in Rhineland-Palatinate .
location
The ruin is at 610 m above sea level. NN high basalt cone , the Nerother head , approx. 5.5 km west of Daun . When the castle was built, this was the northeast border of the county of Luxembourg .
The millstone cave is located near the castle .
history
The castle was first mentioned in 1337 and completed in 1340 as castrum Froudenkube by Johann von Luxemburg , King of Bohemia . It served to secure the northeast border of his territory, to which Neroth belonged at that time. After the death of Johann I the Blind, his son and successor Charles I of Luxembourg, who later became Emperor Charles IV , left the fortifications to the Elector and Archbishop of Trier, Baldwin of Luxembourg (1285–1354). It served him as a base during the siege of Daun Castle in 1353. The then stately castle house was built after 1440 under the then burgrave and later cathedral provost (under Johann II of Baden ) Philipp von Sierck, brother of the knight Arnold von Sierck († 1444) and uncle of the later elector and archbishop of Trier Jakob I von Sierck . The castle was last mentioned in 1460, which suggests that it was abandoned a few years later and fell into disrepair. Details about the further history of the castle are not known. It may have been destroyed by the French around 1689, if not dilapidated by then. In the 19th century, further remains of walls and buildings are said to have been visible.
investment
The almost square residential tower and keep (floor plan of 8.40 m × 8.60 m) in the eastern half of the castle courtyard dominates the castle complex, which is surrounded by a trapezoidal ring , below which remains of the wall of the former castle house can be found on the southern slope. Remnants of the wall join to the north. The facility is surrounded on three sides by a dry moat. In 1984/85 the remaining ruins were restored.

