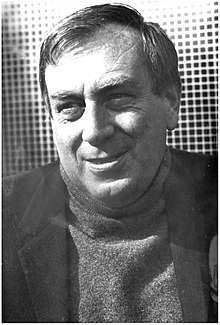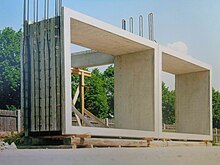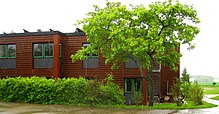Günther L. Eckert
Günther Ludwig Eckert (born June 21, 1927 in Weiden in the Upper Palatinate ; † August 9, 2001 in Munich ) was a German architect.
Career
Georg Eckert's son studied architecture at the Academy of Fine Arts in Munich from 1947 to 1951 . From 1950 to 1951 he worked for the last semester in Harald Roth's architectural office in the competition for the Dachau Leitenberg Concentration Camp Memorial, 2nd prize, purchase. From 1951 to 1954 Eckert worked as a salaried architect in Harald Roth's office. Eckert was a freelance architect from 1954 to 1980 and a member of the BDA and the German Werkbund Bayern. In 1973, the architects Oskar Pressel and Klaus Jakubik joined the firm as partners.
Buildings (selection)
- 1954–1955 Biederstein student dormitory . In the Harald Roth office. Biedersteinerstraße 4, 80805 Munich, inaugurated in 1955
- 1955–1956 Internationales Haus, Agnesstrasse, Adelheidstrasse. Cooperation with Werner Wirsing . Adelheidstrasse 13, 80798 Munich, inauguration August 17, 1956
- 1956–1957 Adelheid-Hilpertstrasse student dormitory. Adelheidstrasse 13, 15, Agnesstrasse 27, 31-35. Inaugurated in 1957
- 1958–1959 student house and cafeteria of the TH Munich. Cooperation with Franz Hart . Completion 1959
- 1960–1961 Weihenstephan student residence (Weihenstephan I), Vöttinger Str. 49, 85354 Freising. Inauguration in 1961
- 1961–1962 Neuaubing parish home “St. Konrad ”. Freienfelsstrasse 5, 81249 Munich. Inauguration in 1962
- 1964–1965 student dormitory on Türkenstrasse. Türkenstrasse 58, 80799 Munich
- 1967–1972 Student village on the Oberwiesenfeld , during the 1972 Summer Olympics , Olympic village for women. Tower E + 19 upper floors, 801 apartments. Cafeteria for the athletes, later students. Inauguration in 1972 for the Olympics.
- 1972–1973 Ezelsdorf Church “St. Ghost". Pfaffenherdstraße 27 A, 90559 Burgthann - Ezelsdorf, Benediction: April 1973
- 1972–1973 Nuremberg - Langwasser "ELEMENTA 72" competition and award for the construction, Berthold - Brechtstrasse 40. Variable residential units. 76 publicly subsidized condominiums. Completion 1975
- 1972–1973 Extension of the Weihenstephan student residence. (Weihenstephan I), Vöttinger Str. 49, 85354 Freising, inauguration: 1974
- 1974–1975 Postbauer-Heng Church Center “St. Elisabeth “Catholic Parish Postbauer-Heng, Centrum 1, 92353 Postbauer-Heng. Inauguration: November 1975
- 1975 Weihenstephan student residence (Weihenstephan II), Vötting, Giggenhauserstr. 25 a-c, 85354 Freising
- 1976 Holzheim Church “St. Walburga ". 92318 Neumarkt-Holzheim, Am Sand. Inauguration: 1976
- 1976 Ludwigshafen "The Hemshof ". “INTEGRA” group, 78 residential units, Rohrlachstrasse, Hemshofstrasse, Schmale Gasse. Inauguration December 1967
- 1975–1976: Caritas Children's Village Marienstein (Kinderdorfstrasse 6, 85072 Eichstätt): Therapy center, school, children's homes and houses for therapists and staff, as well as a church and district heating power plant. Sponsor: Caritas Association for the Diocese of Eichstätt e. V. Inauguration December 3, 1976
- 1978–1979 Keferloherstrasse house. Residential building with 8 residential units, E + 4, Keferloherstrasse 84, 80807 Munich
During his entire creative period, he designed and built at least a dozen smaller objects such as single-family houses, building extensions and conversions.
- 1951 E. Hintermann single-family house, Schäftlarn
- 1956 Polanski single-family home, Planegg
- 1961 Villa Pangels, Icking
- 1965 Hotel “St. Heinrich “, apartment house
- 1965 Villa W. Mahlke, Würzburg
- 1969 T. Tröger single-family home, Schäftlarn
- 1970 "Casa" furniture store, Munich Ludwigstrasse
Competitions
Excerpt from competitions with prizes and / or purchases:
- Dachau Leitenberg Concentration Camp Memorial Site, (purchase, 2nd prize)
- 1954 Elsa Brändström Gymnasium , Ebenböckstrasse 1, 81241 Munich-Pasing
- Student city Munich Ungererstraße, cafeteria, shopping street, professors' apartments.
- Extension building of the Neue Pinakothek , Barerstraße 29, 80799 Munich
- 1956 Wacker Chemie, staff house for the Burghausen plant. Announcement 3, April 1956
- Town hall Neufahrn near Freising, 85375 Freising
- 1965 Marienhof development. Munich (old town behind the town hall)
- 1965 Nymphenburger Gymnasium , Sadelerstraße 10, 80638 Munich
- 1966 University of Regensburg canteen, Albert Magnusstraße, 93053 Regensburg (purchase)
- 1968 "Expo70 Osaka". World Exhibition German Pavilion.
- Parish church / parish center, “St. Bonifaz “Regensburg, Roter - Brachweg 72 B, 93049 Regensburg -prüfunging
- 1975 "Elementa 72". Nuremberg, competition with building contract.
- 1975 "The Hemshof". Ludwigshafen, "INTEGRA" competition with building contract.
- 1975–1976 Dortmund, “INTEGRA” group, competition for economic efficiency requirements of a use-neutral building structure in the square: Kampstr. - Schmidingstrasse - Katharinenstrasse - Bundesstr.
drafts
Abstract:
- 1975–1976 Treuchtlingen youth center, “INTEGRA” group.
- 1975–1976 Rosenheim student residence.
- 1977 “Recovery Center” in Dakar . Draft for the government of Senegal, for 1000 residential units, sports center, sports port, restaurants, concert halls, theaters, cinemas and shopping streets.
Designer
Eckert was the inventor and developer of the kit process. Load-bearing facade frames in the format of a loggia were stacked as the front and rear of a building. Porters linked both sides. Floor slabs were placed on top. An individual interior design was carried out on this basis. With his protected “kit method”, he was able to erect buildings up to 26 floors extremely quickly. This was first used in the 1972 Olympic buildings.
In addition, Eckert was the inventor and developer of the “ wet cell ”. It was built in with the construction of a floor. This was also used for the first time in the 1972 Olympic buildings.
Painter / draftsman
Thousands of pen and ink drawings, hundreds of watercolors, oil paintings, gouaches, as well as etchings, woodcuts and serigraphs.
He had exhibitions in Munich, Achen, Bochum, Dinslaken, Linz, Würzburg and Frankfurt. His inks appeared in books.
filmmakers
He shot a documentary and a feature film for ARD, as well as a film series. He worked with the writer and director Werner Prym.
- 1970 A documentary about the burgeoning Irish industry,
- 1970 A children's film in Connemara ,
- 1971 The three-part series “Facts about Legends”.
His films were first shown on television in 1970 and 1971, and repeated twice.
author
His utopia “The Tube” emerged later, an accommodation of humanity based on a perfect society in a gigantic, above-ground tube that spanned the earth. Then there were paradisiacal conditions for body and mind. In addition, exhibitions in Aachen, Bochum, Berlin and Cologne. Book publication "Die Röhre"
Honors
- 1967: "Regolo d'Oro" for his kit method for the magazine "DOMUS" Milan. February 1967
- 1968: Cultural Prize of Honor from the City of Munich for its student dormitories. April 23, 1968
- 1968: Prize for Architecture from the City of Munich
- 1970: Rosenthal Prize for his wet room
- 1975: BDA Prize Bavaria for the church center, Postbauer – Heng
- 1976: State Prize for Architecture and Urban Development. Honoring the architecture firm Eckert / Pressel / Jakubik for the “INTEGRA” project “Der Hemshof” Ludwigshafen
Web links
- Literature by and about Günther L. Eckert in the catalog of the German National Library
- Bauwelt Old canteen in the Olympic village, ideals of industrial building made legible again.
- DB Deutsche Bauzeitung, student residential high-rise in Munich, March 1st, 2015 - Building in stock: Projects - db 12/2014
- Architecture and design in Munich: you rarely dare. Retrieved July 3, 2018 .
- Student high-rise: facade dismantled, thought through and reassembled. Retrieved July 3, 2018 .
- Old canteen Oberwiesenfeld in Munich. Retrieved July 3, 2018 .
Individual evidence
- ↑ Vöttinger Strasse residential complex (Weihenstephan I). Retrieved July 3, 2018 .
- ^ Baumeister, year 63, September 1966, Georg DW Callwey, Munich
- ↑ Student area Oberwiesenfeld Munich 22. Edition of the annual report of the Studentenwerk and the “Student in Munich” guide, October 26, 1971
- ↑ Student Housing, publisher: Deutsches Studentenwerk e. V. Bonn, Karl Krämerverlag Stuttgart / Bern, title number 004038, Stuttgart 1971
- ^ The ideal home, publisher: The ideal home Schönberger AG, Winterthur, "Design Olympiadorf"
- ^ Baukultur Guide 64 Student residential high-rise in the Olympic Village, Munich Architects: Günther Eckert, Munich. Franziska Eidner ISBN 3-94324-210-2 .
- ↑ Old cafeteria in the Olympic village: making the ideals of industrial building legible again. Retrieved July 3, 2018 .
- ↑ Star no .: 46 of 5 November 1972, publisher: Gruner + Jahr GmbH & Co KG Hamburg "Elementa72"
- ↑ Architektur + Wohnwelt, magazine for architecture, interior design, furniture design, "Elementa72", 1/73 81st year January, Alexander Koch GmbH Stuttgart
- ↑ Central Bavarian Postbauer-Heng Church Center St. Elisabeth
- ^ Housing complex Giggenhauserstraße (Weihenstephan II). Retrieved July 3, 2018 .
- ↑ Plasticonstruktion 4/71, building with plastic, "wet", Carl Hanser Verl. Munich, No. 4, June 1971 B 5176 F
- ^ Notes on Jesus, Echter Verl. 1971 Fränkische Gesellschaftdruckerei Würzburg, ISBN 3-429-00201-X .
- ↑ Facts About Legends. Retrieved July 3, 2018 .
- ↑ Michael Fehr: Survival in second nature. Günther L. Eckerts "Tube - An Architecture for Conceivable Times" . On-line
- ↑ BOKULT information sheet of the Museum Bochum no .: 19 03.1980 "Die Röhre"
- ^ Günther L. Eckert: The tube . Heinz Moos Verlag, in collaboration with the Museum Bochum, Munich 1980, ISBN 3-7879-0180-9 .
- ^ Günther L. Eckert: The continuum. An architecture for conceivable times . New Folkwang Verlag in the Karl Ernst Osthaus-Museum, 2002, ISBN 3-92624-240-X .
- ↑ Münchner Leben, Issue 7 13, Volume B 5001 E, “Culture Prize” Münchner Leben GmbH
| personal data | |
|---|---|
| SURNAME | Eckert, Günther L. |
| ALTERNATIVE NAMES | Eckert, Günther Ludwig |
| BRIEF DESCRIPTION | German architect |
| DATE OF BIRTH | June 21, 1927 |
| PLACE OF BIRTH | Willows in the Upper Palatinate |
| DATE OF DEATH | August 9, 2001 |
| Place of death | Munich |







