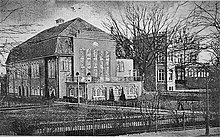Court house (Lübeck)
The court house in Lübeck , Am Burgfeld 7, now houses large parts of the Lübeck District Court (especially the departments of the disputed jurisdiction). It was inaugurated on March 8, 1962.
Building history
The court house on Burgfeld replaced the court house at Grosse Burgstrasse 4, which was built in 1894/1896, and which no longer met the increased need for space, which resulted in particular from the expansion of the Lübeck district court in 1937 from the Eutin district to the Oldenburg districts , Stormarn and Lauenburg as well as the considerable population growth in the city of Lübeck due to refugees and displaced persons after the Second World War.
Projects from the Nazi era to set up an administrative forum in the north of the castle gate , which should also include the courthouse, were no longer pursued after the war ("Burgfeldprojekt"). The property was bought in October 1955 and merged with a smaller urban property (8,372 m² and 3,376 m²) that had also been acquired. The "Atlantic Etablissement" (previously Hindenburghaus ), in which the 1955 trial against Lothar Malskat had taken place, stood on the larger one . An architectural competition was held for the building itself, from which the design by architects Hans Atmer and Jürgen Marlow emerged as the winner and was implemented with minor changes. The largest part of the building is the six-storey office wing, which, in consideration of the lower, older development of the street Am Burgfeld, clearly recedes from the street and is almost covered by trees that are older than the building. In the building there is a canteen accessible to visitors, from which a roof garden could previously be accessed. Even today, the canteen offers a wonderful view of the inner city from the north. In front of the office building, at right angles associated with this, the significantly lower hall tract with the large courtroom, the wall decorations of Peter Thien house originates and by the murder of Marianne brook Meier became known at the murderer of her daughter. This is followed by a two-story residential building for state employees. The building has been a listed building since 2010 .
Conception and current use
The conception of a court house for all branches of the court, which was implemented in Lübeck for the first time in the post-war period in Germany, did not last long. (The labor and social court were originally located on the ground floor of the office wing, above that the Lübeck District Court and the Lübeck Regional Court and the public prosecutor's office on the top floor; the land registry was on the ground floor of the hall wing .) Today there are only negotiation rooms in the first wing three floors of the office wing is the district court. The labor and social court, the public prosecutor's office and, as departments of the local court, the land registry and the commercial register are outsourced . The Lübeck Regional Court has also moved and has been located at Schwartauer Landstrasse 9-11 since February 18, 2016 . Fundamental renovation work has been carried out on the court house since August 1, 2017, which is expected to last until spring 2020. Therefore, parts of the district court were divided into two further branches.
As part of the structural reform of the local court, through which the jurisdiction of the local court was extended to the district court district of Bad Schwartau and parts of the district court district of Bad Oldesloe, a new building for the district court was built on the parking lot of the courthouse, through which almost all departments of the district court in were combined in one building. The new building was arranged at right angles to the office wing, i.e. parallel to the hall wing, and was completed in September 2009.
architectural art
The “Open Steles ” by the sculptor Jan Jastram are on loan from the Possehl Foundation in front of the courthouse .
Former courthouse in Lübeck
Court house in Mengstrasse
Court house on Grosse Burgstrasse
Preserved district court room in the castle monastery
See also
literature
- Carl Jacob: The new building of the court house in Lübeck. In: Schleswig-Holsteinische advertisements , 213rd year 1962, pp. 66–71.
- Association of State Monument Preservators in the Federal Republic of Germany (Ed.): Between disc and honeycomb. Administrative buildings from the 1960s as monuments. (= Reports on research and practice in monument preservation in Germany , Volume 19.) Michael Imhof Verlag, Petersberg 2012, ISBN 978-3-86568-800-2 , pp. 74–77.
Web links
- Website of the Lübeck District Court. Retrieved August 8, 2018 .
Individual evidence
- ↑ Lübeck Regional Court. State portal Schleswig-Holstein, accessed on August 8, 2018 .
- ↑ Lübeck District Court. Branch offices. State portal Schleswig-Holstein, accessed on August 8, 2018 .
Coordinates: 53 ° 52 ′ 41 ″ N , 10 ° 41 ′ 47 ″ E





