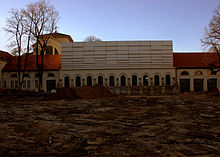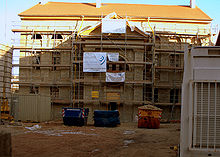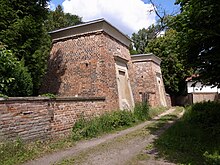Gottfried Bandhauer
Christian Gottfried Heinrich Bandhauer (born March 22, 1790 in Roßlau ; † March 22, 1837 there ) was a German architect and designer of classicism in Anhalt-Köthen .
life and work
Gottfried Bandhauer was born out of wedlock in Roßlau in Anhalt-Zerbst . His mother Luise Graul later married H. Gottfried Bandhauer, the Ducal Anhalt-Bernburg bailiff in Hundeluft . At the age of 15 he began an apprenticeship as a carpenter. On May 9, 1809, he began the journey as a journeyman, which led him to various, mostly southern German cities. He got to know Braunschweig, Kassel, Hamburg, Frankfurt am Main, Darmstadt, Stuttgart, Ulm, Regensburg, Munich, Augsburg, Schaffhausen, Mainz, but also Vienna, Basel and Strasbourg in this way.
Some biographers (such as Schmidthammer 1837) had Bandhauer study architecture in Darmstadt as early as 1814 under the senior building officer Georg Moller (1784–1852), and from 1816 to 1818 he was employed as a teacher at the building school. But this information is controversial. In any case, it is certain that the Weinbrenner student Moller had a great aesthetic and constructive influence on the "building candidate" Bandhauer, who can be verified in Darmstadt from 1817 onwards. In general, Bandhauer's later work bears clear traits of the Weinbrenner School, and a stay in Karlsruhe also seems to be documented recently. Bandhauer received further inspiration from studying architectural and structural-technical publications by Jean-Nicolas-Louis Durand (1760–1834) and David Gillys (1748–1808).
In 1818 Bandhauer seems to be working as a dietarian in Düsseldorf , "where he built the large cavalry barracks in the Neustadt".
On May 14, 1819, Bandhauer moved from Darmstadt to Köthen . This marked the beginning of the steep career of this son of “minor parents”. In 1820 he was appointed by Duke Ferdinand von Anhalt-Köthen to be the building manager or building consultant for church and school buildings, and he was in charge of the continuation of the buildings at the Residenzschloss Köthen and the Lustschlösschen Geuz . After the bold construction of the barrel-vaulted hall of mirrors in the Ludwigsbau of the palace, he was appointed building inspector by the Duke in 1822. Bandhauer was thus entrusted with the upper and sole management of all ducal buildings, with an annual salary of at least 600 Reichstalers and "two heavy rations". In 1824, Bandhauer was promoted to building officer, two years later to building director. Bandhauer built the Ferdinandsbau and the riding hall (burned out in 1941, now the event center) of Köthen Castle. But also the new building of the church in Gnetsch , residential buildings and stables fell within his sphere of activity.
At the height of his recognition, the Nienburg suspension bridge built by Bandhauer collapsed on December 6, 1825. Bandhauer managed to deny the blame for the accident in which at least 50 people lost their lives, but his reputation as The designer was irreparably damaged. From the remains of the bridge, Bandhauer constructed a remarkable classical sheepfold in nearby Grimschleben, which served as a model for the sheepfold built by Duke Ferdinand in 1828 in the Ukrainian colony of Askania Nova .
After the conversion of the Princely House to the Roman Catholic Faith in 1825, Bandhauer designed the Koethen monastery and hospital of the Brothers of Mercy . In 1828 he married Luise Friederike Matthiae, and this marriage resulted in four children. From 1826 to 1830 the Catholic Church of St. Mary of the Assumption in Köthen was built on the plan of a Greek cross. Bandhauer was arrested because of the collapse of the scaffolding of the never completed bell tower, in which seven workers were killed, and on July 5, 1830, he was released without notice and sentenced. After unsuccessful attempts to prove his innocence, he retired to his hometown Roßlau, where he died on the day of his 47th birthday, on March 22, 1837, as a wealthy but also scolded citizen.
In addition to building the Princely House, Bandhauer developed economic farm buildings, mostly on a square floor plan with a tent roof (sheep pens, farm buildings, school buildings), some of which have been preserved in rural Anhalt-Köthen.
The original grave (a crypt under the main path), which was in the old cemetery in Roßlau, collapsed on April 30, 1996 during construction work. Bandhauer's remains were transferred to one of the pylons he had built between 1822 and 1823 on March 22, 2002 .
The writings, drafts and buildings that have been handed down distinguish Bandhauer as a superior master builder of classicism in Anhalt.
Buildings (incomplete)
- 1818: Cavalry barracks in Düsseldorf
- 1821: Geuz Palace (interior work in the dome hall)
- 1822: Throne room in Köthen Castle
- 1822–1823: Cemetery portal in Roßlau (pylons)
- 1823–1828: Ferdinandsbau (north wing of the castle) in Köthen
- 1824–1825: Suspension bridge in Nienburg
- 1826: Brewery in Roßlau
- 1827: Grimschleben sheepfold
- 1827–1832: Catholic Church in Köthen
- 1828–1829: Reconstruction of the palace on the Wall in Köthen
- 1829–1832: Monastery in Köthen
- 1832: Bürgerhaus Liebe, Hauptstrasse 110 in Roßlau
- 1833: Remise building in the outer courtyard in Köthen
Fonts
Individual works
- Three plans / by different builders for a building / the hospital for the holy spirit, / with / belonging / economic courtyard in Cöthen. / A / Contribution to civil and agricultural art. / Contains: / 4 copper plates and 8 lithographic plates with explanations and critical comments about comfortable, healthy, durable, fire-proof, simple, tasteful and extremely cheap execution / Purpose-built systems, more through form and appropriately simplified construction than through savings to the disadvantage of a solid construction . / For the benefit / for / Landowners, prospective architects and builders. / Written and edited / by / G. Bandhauer, / Herzogl. Stop. Bau = Rathe, / Leipzig, 1826. / On commission at EHF Hartmann. (Location: Technical University of Hanover)
- Publication about the Drescherhaus in Klepzig from 1826 (according to Nestler, 1991)
- Negotiations / about the / artistic investigation / the construction of the / suspension bridge / over the Saale near Mönchen-Nienburg. / Announced / on request in public papers by / the builder of this bridge himself, / G. Bandhauer, / Herzoglich Anhalt-Cöthenschem Baurathe. / Here a booklet with 4 copper plates and 3 sheets of explanations, in large landscape format. / Leipzig, / at CHF Hartmann. / - / 1829. (Foreword "Cöthen in January 1829") (Location: Technical Information Library and University Library Hanover , Sign .: d 792)
- Arch line of equilibrium or theory of vaults and chain lines. Leipzig, Hartmann, 1831 (174 p. 8ø). Aside: 1. Theory of vaults and chain lines. In addition: 2. The solid body Forms the equilibrium with two external support points. (Location: Vienna)
In magazines
- A treatise on the Nienburger suspension bridge , in: Allgemeine Anzeiger und Nationalzeitung der Deutschen , Gotha (before 1830)
- Architecture , (about the Catholic Church) in: Allgemeine Anzeiger und Nationalzeitung der Deutschen, Gotha, No. 182, July 8, 1833 (Col. 2356–2358)
- About the influence of the pressure of the wall etc. on the direction of pressure in the foundation of the pillars , part 1, in: Allgemeine Anzeiger und Nationalzeitung der Deutschen, Gotha, No. 213, 1833
- About the influence of pressure from the wall etc. on the direction of pressure in the foundation of the pillars , part 2, in: Allgemeine Anzeiger und Nationalzeitung der Deutschen, Gotha, No. 100, 1834
- The best and cheapest type of barn and warehouse, or report on the agricultural square hollow buildings in the Duchy of Anhalt-Köthen; explained by the drawings of such buildings on the Herzogl. Domains for concern and Baasdorf . in: Allgemeine Bauzeitung with images for architects, engineers, decorators, building professionals, economists, building contractors and all those who take part in the progress and achievements of the latest time in the art of building and the relevant subjects. Edited and edited by Christ. Friedr. Ludwig Förster, architect. First year 1836. Verlag von L. Förster's artistic establishment in Vienna , No. 10, pages 75 to 79 and No. 11, pages 86-88 (location: Oldenburg State Library) With 1 plate image. from e. Quadrat-Hohlbaue gr. 12 Vienna 1836 Förster 1/3 Thaler (from Förster's general building newspaper specially reprinted)
Postponed manuscripts, plans, drafts and reports
in the state archive of Saxony-Anhalt, branch Oranienbaum (formerly Anhalt State Archive Zerbst)
literature
- Schmidthammer: Gottfried Bandhauer. In: New Nekrolog der Deutschen, Volume 15, 1837. Bernhard Friedrich Voigt, Weimar 1839, pp. 377–379, no. 129.
- Georg Salzmann: The buildings in the Cöthener castle district and some suggestions for improvement. Dissertation, Braunschweig Technical University, 1920.
- Hermann Siebert: The Nienburg suspension bridge in history and legend. On the 100th anniversary of its collapse on December 6, 1825. In: Ascania, Wochenblatt für Vaterländische Geschichte, supplement to the Cöthenschen Zeitung , 23rd year 1925, No. 22–24 (23–25?).
- Albert Stemmler: Gottfried Bandhauer 1790–1837. In: Serimunt, messages past and present of the homeland, sheets of the association Heimatmuseum für Stadt und Kreis Cöthen (supplement to the Cöthener Tageblatt ), 2nd year 1927, No. 7 (from March 2, 1927), chap. 29 and 30.
- Wilhelm van Kempen: The art of classicism in Anhalt after 1800. In: Richard Hamann , Hanns Meinhard (Hrsg.): Marburger Jahrbuch für Kunstwissenschaft, Volume IV. Publishing house of the Art History Seminar of the University of Marburg, Marburg 1928, pp. 1-87.
- Kurt Buchberger: Gottfried Bandhauer, a late classicist architect and designer from Anhalt-Köthen. Dissertation, Dresden University of Technology, 1967.
- Erhard Nestler: Christian Gottfried Heinrich Bandhauer and the architecture of classicism in Anhalt-Köthen against the background of contemporary regional history. Dissertation, University of Halle, 1985.
- Erhard Nestler: Christian Gottfried Heinrich Bandhauer. Builder of classicism in Anhalt-Köthen. (Ed. by the Council of the District of Köthen, Department of Culture) Köthen 1990.
- Erhard Nestler: Christian Gottfried Heinrich Bandhauer 1790 to 1837. A classicist in Anhalt. Micado Verlag, Köthen 2001, ISBN 3-931891-01-1 .
- Erhard Nestler: Christian Gottfried Heinrich Bandhauer. A classicist in Anhalt. Funk Verlag Bernhard Hein eK, Dessau-Roßlau 2012, ISBN 978-3-939197-67-6 .
- Bernd Nebel: Christian Gottfried Heinrich Bandhauer and the collapse of the Nienburg Saale Bridge on December 6, 1825. book on demand , Marburg 2015, ISBN 978-3-7347-1205-0 .
- Karl-Eugen Kurrer : History of Structural Analysis. In search of balance. 2nd edition, Ernst & Sohn , Berlin 2016, ISBN 978-3-433-03134-6 , p. 62 and p. 233 ff.
Web links
- Literature by and about Gottfried Bandhauer in the catalog of the German National Library
| personal data | |
|---|---|
| SURNAME | Bandhauer, Gottfried |
| ALTERNATIVE NAMES | Bandhauer, Christian Gottfried Heinrich |
| BRIEF DESCRIPTION | German architect and designer of classicism in Anhalt-Köthen |
| DATE OF BIRTH | March 22, 1790 |
| PLACE OF BIRTH | Rosslau |
| DATE OF DEATH | March 22, 1837 |
| Place of death | Rosslau |





