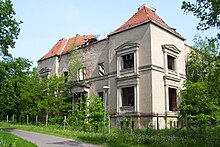Schmoldow manor house
The Schmoldow manor is a listed, empty mansion in the Schmoldow district of the Bandelin community in the Vorpommern-Greifswald district .
history
In the Middle Ages, Schmoldow was in the feudal possession of the von Behr family from the Vargatz family. The Schmoldow estate was administered from their headquarters in Vargatz until the second half of the 19th century . Friedrich von Behr had an unusually large mansion built in Schmoldow from 1864 to August 1867 in order to move his residence there. Originally, an even larger four-wing complex with an inner courtyard was planned. The building still has an L-shape with the street-side main facade and the east wing. The Reichstag deputy von Behr received in Schmoldow, among other things, foreign diplomats and interested parties for his regular sheep farm. Schmoldow took over his daughter Anna von Rauch , born in 1892, as heiress . von Behr (1865–1896), who was married to the later general of the cavalry Friedrich von Rauch (1855–1935). In turn, she was born in 1896 by her daughter Elisabeth von Storch , b. von Rauch (1893–1973), inherited. Her husband, Major a. D. Kurt von Storch, managed Schmoldow until it was expropriated without compensation in 1945.
Kurt von Storch was employed as an agricultural expert by the Soviet occupying power in the Greifswald district command. When he was supposed to let resettlers into the manor house in 1946 , he refused, but then fled to the West. The building was inhabited until 1978, when it was pulled empty. In 1980 the demolition was prepared, but not carried out due to objections by the monument preservation authority. Since then the building has not been used and is in ruins. The landscape park is overgrown.
Around 2000, the roof of the east wing collapsed due to a leak and the resulting rotting of the roof structure, and it also tore the ceilings of the floors with it. In 2008, the roof truss of the street-side main wing followed in the same way. Only the roof parts of the building corners are still standing. The entrance portal had to be braced before 2000 because of the risk of falling, at the same time a protective fence was erected around the building because of the risk of accidents.
building
The two-storey plastered building with facade decor in the neo-renaissance style was built over a high basement with an L-shaped floor plan and has a high hipped roof . An architrave with a triangular gable is located above the arched entrance portal framed by Ionic columns . At the corners of the building there are uniaxial side risalites with pilaster-framed and gabled windows. A palmette frieze divides the two floors.
literature
- State Office for Monument Preservation Mecklenburg-Western Pomerania (Hrsg.): The architectural and art monuments in Mecklenburg-Western Pomerania. Western Pomerania coastal region. Henschelverlag, Berlin 1995, p. 348.
- Eckhard Oberdörfer: East Western Pomerania. From the Amazon in the north to the imperial baths - a travel and reading book. Edition Temmen, Bremen 2006, ISBN 3-86108-917-3 , p. 156.
- Genealogical manual of the nobility, Volume B VII (1965), p. 339.
Web links
- Literature about Gutshaus Schmoldow in the state bibliography MV
- W.-D. Paulsen: Schmoldow manor. Retrieved November 15, 2012 .
Coordinates: 53 ° 58 '14.4 " N , 13 ° 21' 14.3" E



