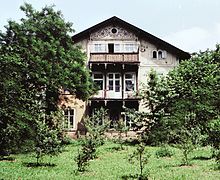House of Jordan
House Jordan , also called Villa Jordan , is located in the Oberlößnitz district of the Saxon town of Radebeul , at Weinbergstraße 26. The historic property also includes the outbuildings, which are now listed under the house numbers 24 and 26b / c. The building is named after the client, Minna Adolphine von Jordan.

As Haus Hedemus , the building was already a listed building during the GDR era .
description

The two-story, complete with parking and fencing under monument protection standing villa in the Swiss style , listed as a fine example of this style in Dehio, stands with its outbuildings gable constantly facing the street in the middle of a large, park-like garden. A flat gable roof with rafter gables lies on one knee , the attic below has been expanded. In the long sides of the building there are only flat projecting central projections , the gables of which have two-axis roof structures. On the west side there is a balcony in the risalit.
On the southern gable side there are also balconies, in a facade niche below is a vase in the shape of a crater with snake handles . The plastered building is decorated in the gable and the knee with ornamental paintings.
In front of the north gable is a single-storey commercial extension with a gable roof (No. 26b). To the west of this is a single-storey outbuilding, also with a gable roof (No. 24).
The remnants of the historic flower garden, especially a round basin with a bowl fountain in it, are considered an ancillary site in the preservation order .
history
In 1866 the landowner Minna Adolphine von Jordan had the building "located close to Bergstrasse" demolished because of "its inappropriateness and dilapidation". Then the Ziller brothers built a Swiss-style villa and outbuildings in the middle of the property until the beginning of 1867.
The Ziller brothers built a veranda on the eastern eaves side in 1884. In 1911 the rest of the ground floor wall was fitted with a glass house.
literature
- Markus Hansel; Thilo Hansel; Thomas Gerlach (epilogue): In the footsteps of the Ziller brothers in Radebeul . Architectural considerations. 1st edition. Notschriften Verlag, Radebeul 2008, ISBN 978-3-940200-22-8 .
- Volker Helas (arrangement): City of Radebeul . Ed .: State Office for Monument Preservation Saxony, Large District Town Radebeul (= Monument Topography Federal Republic of Germany . Monuments in Saxony ). SAX-Verlag, Beucha 2007, ISBN 978-3-86729-004-3 .
Web links
Individual evidence
- ↑ List of monuments of the city of Radebeul. In: City regulations to maintain order and cleanliness in the city of Radebeul. Revised form, adopted on February 1, 1973. Appendix 2, pp. 34–36.
- ^ Large district town of Radebeul (ed.): Directory of the cultural monuments of the town of Radebeul . Radebeul May 24, 2012, p. 37 (Last list of monuments published by the city of Radebeul. The Lower Monument Protection Authority, which has been based in the Meißen district since 2012, has not yet published a list of monuments for Radebeul.).
- ↑ Barbara Bechter, Wiebke Fastenrath u. a. (Ed.): Handbook of German Art Monuments , Saxony I, Dresden District . Deutscher Kunstverlag, Munich 1996, ISBN 3-422-03043-3 , p. 730-739 .
- ↑ a b Volker Helas (arrangement): City of Radebeul . Ed .: State Office for Monument Preservation Saxony, Large District Town Radebeul (= Monument Topography Federal Republic of Germany . Monuments in Saxony ). SAX-Verlag, Beucha 2007, ISBN 978-3-86729-004-3 , p. 137 .
Coordinates: 51 ° 6 ′ 40.5 ″ N , 13 ° 40 ′ 5.5 ″ E



