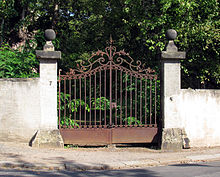Leonhardt House
The Leonhardt House is one of the earliest country houses in the Lößnitz family with a late Classicist design. It is located at Bennostraße 7 in the Oberlößnitz district of the Saxon city of Radebeul , on the corner of Hoflößnitzstraße. Today it is named after the master builder Karl Leonhardt, who lived in it around or after 1900. As Haus Leonhard , the building was already a listed building during the GDR era .
description

The two-story, complete with door system under monument protection standing villa located in a large garden plot with rich trees and hedges on hand, which as a work of landscape and garden design applies and inside the Historical Conservation Area Historical vineyard landscape Radebeul lies.
On a plinth clad with sandstone slabs stands a rectangular plastered building, structured by cornices , with a knee with small, transverse windows and a flat hipped roof on top. The rectangular windows on the two main floors are framed by simply profiled walls. There are folding shutters on the ground floor. In the right side view there is a balcony with a wrought iron grille.
The annex, which is also a listed building, also has two plastered floors, but a gable roof on top. The polygonal stair tower , added in 1904, has a half-timbered upper floor and a pointed hood .
The enclosure is mainly made of a quarry stone wall , but there is also a piece of picket fence in front of the main house . The gate system to the intersection consists of two sandstone pillars with cover plates and spherical attachments, in between there is a two-winged, baroque-style wrought iron gate .
history
The property is a corner lot on Bennostraße and Hoflößnitzstraße. The oldest surviving building is an outbuilding on the vineyard wall along Hoflößnitzstrasse, which dates from around 1800. In 1843 the late Classicist main house was built on Bennostraße, while the large entrance gate was built at the intersection.
The later owner Karl Leonhardt (1870–1920), who was also an architect and builder himself and is buried in Radebeul, changed the main house as well as the outbuilding in 1904. So he built an arbor-like porch on the north garden side of the main house and added a wrought-iron balcony to the right side view, and at the same time the wrought-iron grille was inserted into the corner gate. He added the polygonal stair tower to the outbuilding.
Another small farm building on Hoflößnitzstrasse collapsed in 1997 and was subsequently demolished.
literature
- Volker Helas (arrangement): City of Radebeul . Ed .: State Office for Monument Preservation Saxony, Large District Town Radebeul (= Monument Topography Federal Republic of Germany . Monuments in Saxony ). SAX-Verlag, Beucha 2007, ISBN 978-3-86729-004-3 .
Web links
Individual evidence
- ↑ List of monuments of the city of Radebeul. In: City regulations to maintain order and cleanliness in the city of Radebeul. Revised form, adopted on February 1, 1973. Appendix 2, pp. 34–36.
- ^ Large district town of Radebeul (ed.): Directory of the cultural monuments of the town of Radebeul . Radebeul May 24, 2012, p. 9 (Last list of monuments published by the city of Radebeul. The Lower Monument Protection Authority, which has been based in the Meißen district since 2012, has not yet published a list of monuments for Radebeul.).
- ↑ Volker Helas (arrangement): City of Radebeul . Ed .: State Office for Monument Preservation Saxony, Large District Town Radebeul (= Monument Topography Federal Republic of Germany . Monuments in Saxony ). SAX-Verlag, Beucha 2007, ISBN 978-3-86729-004-3 , p. 75 as well as the enclosed map .
Coordinates: 51 ° 6 ′ 33 ″ N , 13 ° 39 ′ 50.5 ″ E






