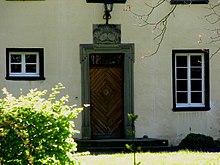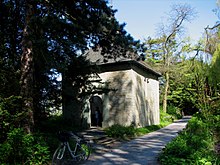House Koeningen (Werl)
The Koeningen house is a listed secular building in Werl , a town in the Soest district ( North Rhine-Westphalia ).
History and architecture
The house was first mentioned in 1348 as a Cologne fiefdom . On December 1, 1485, the mayor of Werler Wilhelm Papen was enfeoffed by the Count of Tecklenburg with the castle house Koeningen (Koyninck). His wife was Aleke von Lappe . The barons of Plettenberg-Hovestadt bought the feudal lordship in 1691 from Count Klaus von Tecklenburg. Even today the house is owned by the von Papen-Koeningen family . Due to inheritance disputes, the house was also shared and inherited. It was disputed whether it was a man's loan . In 1543 part of the house came to Erasmus Schöler from Sälzer through his wife Katharina von Papen. After a settlement before the Imperial Court of Justice, in 1626 the entire property came into the hands of Bertram von Papen. Dietrich von Eickel married his daughter Anna and then acquired the entire property. Further lawsuits were brought against the women's line in 1683 and 1691, and they ended with a settlement in favor of Wilhelm Albert von Papen. Wilhelm Albert's sons remained unmarried. Goswin Kasper von Papen bequeathed the house to his youngest sister Maria Antonette von Bendit in 1765. Their descendants also died childless and so Koeningen went to Anton Albert von Papen zu Westrich . The Koeningen house remained in the possession of Chancellor Franz von Papen's nephew until 2011 . Until 1938 the house was leased to various tenants when the manor house was vacant. The agriculturally usable areas are currently leased.
description
Mansion
The enclosed mansion made of plastered half-timbered houses is partially slated . The attic with a mansard roof was added in 1923; the entrance with a coat of arms relief.
chapel
A chapel made of green sandstone is located north of the moat . It was built in 1698. The just closed choir has moved in. The walls are structured by cloverleaf windows and a coat of arms portal . A ridge turret was placed on the hipped roof. The interior is flat covered. In the carved altarpiece from the second half of the 17th century, a painting with the Adoration of the Magi is shown.
literature
- Ursula Quednau (arrangement): Dehio-Handbuch der Deutschen Kunstdenkmäler, North Rhine-Westphalia, Volume II: Westphalia. Deutscher Kunstverlag , Berlin / Munich 2011, ISBN 978-3-422-03114-2 , p. 1172.
Web links
- History ( Memento from April 28, 2016 in the Internet Archive )
Individual evidence
- ↑ History ( Memento from April 28, 2016 in the Internet Archive )
- ↑ Ursula Quednau (arrangement): Dehio-Handbuch der Deutschen Kunstdenkmäler, North Rhine-Westphalia, Volume II: Westphalia. Deutscher Kunstverlag, Berlin / Munich 2011, ISBN 978-3-422-03114-2 , p. 1172.
Coordinates: 51 ° 34 ′ 52.1 ″ N , 7 ° 57 ′ 16.1 ″ E


