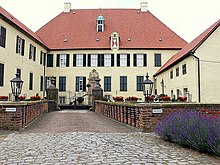House Vornholz
The house Vornholz is a Grade II listed secular building in Ostenfelde , a district of Ennigerloh in the district of Warendorf ( Nordrhein-Westfalen ).
History and architecture
The extensive complex on two islands, partly with a defensive character, is surrounded by double trenches and a wall. There is a parking lot at the rear. The facility was first mentioned in a document in 1172.
Around 1330 the knight Hiricus dictus Vinke de Ostenfelde moved his residence from Osthov to Varenholte Castle, 500 meters northeast, which he built. Varenholte, which means “in front of the wood or in front of the forest”, became “Vornholz” at some point. The von Vincke family owned the castle until 1481 . At the end of the 15th century, Vornholz came to von Pladies zu Huntemühlen and in 1535 it was transferred to Heinrich Vogt von Elspe via Anna von Pladies . In 1602 Bernhard Vogt von Elspe sold the estate to Bernhard von Wettberg .
In 1655 the castle burned down and probably due to a lack of money the Rittmeister Albert von Schulz sold the castle to Dietrich Hermann von Nagel , commander in chief of the Münster troops, and his wife Margaretha Magdalena von Schilder. They had the burnt-out castle demolished and the present-day castle built in the same place, according to plans by the architect Peter Pictorius, in the style of his father's house in Itlingen . Hermann Adolph von Nagel (1689–1744) married Johanna Elisabeth Freiin van Doornick, the heiress of Haus Wohnung . The von Nagel- Doornick family owns Haus Vornholz to this day.
After a fire, the main house was rebuilt for Dietrich Hermann von Nagel by Peter Pictorius in 1666 and then changed several times. Modernizations were carried out in 1841. The side wings are probably a bit younger, using older parts. The northern wing of the chapel was changed in 1841. The inside of the north wing is marked 1799 at the western end.
The former core castle is a three-wing complex made of plastered quarry stone . In the middle stands the simple, two-story main house with eight axes and a towering hipped roof . The portal with the alliance coat of arms of the von Galen and von Nagel families is accessed by a two-sided staircase. Inside there is also a double-sided staircase, which was built in in the 19th century. A beamed ceiling from the construction period has been inserted in the dining room. The parquet floor is marked 1841. On the north side is the chapel , it contains a high quality carved crucifix from the first half of the 18th century. The composure is lost. The apostle figures from the end of the 17th century are set. The outer bailey and the main island are connected on the north side by a brick water bear . It serves to build up the moat . In the middle there is a cylindrical obstacle called the lady. Outside the tombs there are elongated stables, which were probably designated as secondary with 1780, they were extended several times to the east in the 19th century. In the 19th century , the owners were August von Nagel-Doornick and his son Clemens August von Nagel-Doornick . The Rentei is a single-storey, plastered brick building under a hipped roof. It stands on a basement plinth and was built at the end of the 18th century.
literature
- Georg Dehio : Handbook of the German art monuments. North Rhine-Westphalia II Westphalia . Deutscher Kunstverlag , Berlin / Munich 2011, ISBN 978-3-422-03114-2 .
Web links
- History and photos (accessed April 4, 2012)
- History on the website of the Heimatverein
- Landschaftsverband Westfalen-Lippe: Gardens at Haus Vornholz in LWL geodata culture
Coordinates: 51 ° 52 ′ 6.8 ″ N , 8 ° 5 ′ 6.8 ″ E


