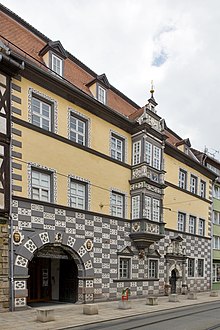House to Stockfish
The house for cod is an important community center of the Renaissance in the John Street 169 in the old city of Erfurt . It was acquired by the city at the beginning of the 20th century and has been used as a museum ever since; since 1974 it has been the seat of the city museum .
history
The site of the current building, outside the actual old town core , but still within the city fortifications , was already occupied in the Middle Ages with predecessor buildings that were probably eaves . In 1606 these were acquired by the woad dealer Paul Ziegler , who then had the Stockfisch house built here by 1607 using the older cellars . Since the use of the name Zum kleine und Großer Stockfisch can already be proven in the previous buildings , it can be assumed that their names were simply adopted for the new building.
Due to the early death of the client, the outbreak of the Thirty Years' War and, last but not least, the loss of importance of the woad trade as a result, the interior construction of the house dragged on until the late 17th century. In 1697 the owner's family sold it to Georg Heinrich and Johann Heinrich Gerstenberg . In the 18th century, there were frequent changes of ownership, during which the interior was also changed to Baroque forms. Converted into a factory in 1836, it was initially used for the production of leather goods and then for coats. It was later used as a wine wholesaler.
The city of Erfurt bought the building in 1905 and used it to accommodate various offices and exhibitions; from 1947 to 1965 it was the seat of the Natural History Museum. In the second half of the 20th century, three major renovations were carried out - in 1957, 1992–94 and finally in 1998, during which it was also possible to reconstruct the color version of the building based on findings. The city museum has been using the entire building since 1974.
architecture
The cellars of the house date back to the 15th century. On the north side of the facade facing Johannesstrasse there is a passage to the courtyard, in the southern third there is a richly decorated niche portal . Above the actual door, which including the equally richly designed door knocker from the construction period has been completely preserved, the house sign is located within the ornamental gable. It depicts a fish that cannot be assigned to any species on the water in front of a fantasy landscape, underneath the inscription DAS HAVS STANDS IN GOD'S HAND ZVM STOCKFISCH IS GENAND.
Later additions are the five coats of arms of owner families from different centuries on the portal, in addition to the double coat of arms of the client family Ziegler and Milwitz that of Gerstenberg from 1697, Brückner from 1723, Stolze from 1817 and Hofmann from 1836. The chessboard structure of the facade on the ground floor is striking , in which smooth surfaces alternate with relief surfaces . These are typically designed with scrollwork and the “more modern” fittings at the time , although hardly any decor is repeated despite the small variety of these ornaments .
The upper floors are not made of solid stone like the ground floor, but of plastered half-timbering . The cuboid structure is only continued along the corners of the facade, around the windows friezes made of roller and fittings run, which again take up the shapes of the ground floor. The window walls themselves are profiled from around a third of their height with a simple groove and round bar, which develop from volutes .
S largest jewelry is here Renaissance - Erker in the facade middle. This rises above a polygonal console decorated with a tooth cut and egg stick , which is apparently carried by a herm . The bay window itself has a similarly rich, antique structure as the portal and is closed off by an ornamental gable like this. In the fields below the windows there are human and lion heads between cartouches and scrollwork, on the level of the second floor the insignia of house owners are repeated on the street, here again those of the Ziegler and Milwitz and the Stolze family.
Originally a garden that reached to the inner city wall (today's Juri-Gagarin-Ring ) belonged to the house , but today it is built on.
literature
- Georg Dehio: Handbook of the German art monuments Thuringia . Deutscher Kunstverlag, Munich 2003, ISBN 3-422-03095-6 .
Web links
Coordinates: 50 ° 58 '46.2 " N , 11 ° 2' 5.3" E



