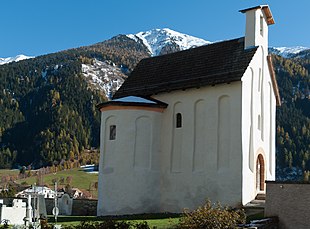Holy Cross Chapel (Müstair)
The Holy Cross Chapel in the Grisons town of Müstair is one of the most outstanding sacred buildings of Carolingian architecture in Europe. The two-storey church was in 1983 together with the other monasteries of the Benedictine Convent of St. John in the UNESCO - World Heritage added.
location
The Holy Cross chapel belongs to the Benedictine monastery of St. John and is located on the northern outskirts of Müstair (German: Münster ') in the Swiss canton of Grisons in about 1245 m altitude. The place has belonged to the political municipality of Val Müstair since 2009 .
history
The monastery of Müstair was founded in the years 774 to 778 - probably on behalf of Charlemagne , but at least with his consent - by the bishop of Chur and the Holy Cross Chapel also dates from this time , according to verified dendrochronological findings. Accordingly, the eastern part of the ceiling, which divides the upper floor from the basement, is the oldest (preserved) beam ceiling in Europe. In the course of a comprehensive restoration work that has been ongoing since 2011, Carolingian frescoes and remains of frescoes were discovered inside the upper church , which additionally substantiate a date of the current chapel in the last quarter of the 8th century.
More recent excavation findings show that a predecessor building of roughly the same size and width stood at the site of today's chapel, but without side apses - this could have been a single-storey chapel building, which the monks involved in the construction of the monastery and the monastery church during the construction and builders used as a place of worship. This chapel would have been added to the current two-story, three-apse building in the 8th century.
Consecration
The chapel is (unlike the monastery consecrated to John the Baptist ) dedicated to the veneration of the Holy Cross - it is unclear whether this consecration is original or whether it took place at a later time. Since the veneration of the cross was popular throughout Europe, especially in the High Middle Ages, and - due to the many splintered wood relics brought by pilgrims and crusaders - widespread, the church was for a long time wrongly classified by many researchers as a high medieval, i.e. Romanesque building.
function
One can only speculate about the former use of the chapel and its possible location at the monastery cemetery - the two-storey architecture is reminiscent of a former abbot's chapel, the upper floor of which was reserved for higher-ranking people, while in the basement, people of lower rank attended the masses or gathered in prayer . There are remains of paintings on both floors, although the better preserved paintings in the basement (including a death ship ) were probably not made until the 17th or 18th century. The basement served as a chapel for the dead and an ossuary for a long time in the late Middle Ages and early modern times .
architecture
The approximately 6 m wide and 12 m long chapel has two floors; their choir is designed in the manner of a trikoncho . It is the first known three-conch choir in Europe. The outer walls of the approximately 5 m high upper floor are provided on all sides with high blind niches with rounded arches; some of these niches have windows. The basement, which is only about 2 m high, has no niche structure; the windows, which can only be found in the choir, are cut into the masonry without any further framing. The entrance portal to the upper church is located on the west side, which is also crowned by a simple bell gable - possibly added later ; the portal added later on on the south side leads to the lower church.
The apses of the cloverleaf choir have a somewhat horseshoe-shaped floor plan, as can be found in the Visigothic architecture on the Iberian Peninsula and in the Carolingian church of Germigny-des-Prés (around 806), which is around 100 years older . The architectural paintings on the outside facade of the church, uncovered during the restoration work but hidden again under protective layers of paint, also showed horseshoe arches.
literature
- Jürg Goll: Construction and design of the Holy Cross Chapel. in: The medieval wall paintings in the Müstair monastery: Basics of conservation and care. vdf Hochschulverlag, Zurich 2002, ISBN 978-3-7281-2803-4 . P. 169ff. ( Preview in Google Book Search)
- Oskar Emmendinger and a .: Pre-Romanesque murals in the Holy Cross Chapel. in: The medieval wall paintings in the Müstair monastery: Basics of conservation and care. vdf Hochschulverlag, Zurich 2002, ISBN 978-3-7281-2803-4 . P. 175ff. ( Preview in Google Book Search)
- Hans Rudolf Sennhauser : Holy Cross Chapel. In: Hans Rudolf Sennhauser u. a. (Ed.): Change and Constance between Lake Constance and Lombardy at the time of Charlemagne. St. Johann monasteries in Müstair and Churrätien. vdf Hochschulverlag, Zurich 2013, ISBN 978-3-7281-3583-4 . P. 85ff. ( Preview in Google Book Search)
Web links
- Church and Heiligkreuzkapelle on the site of the St. Johann Müstair Monastery
- 785: Heiligkreuzkapelle on the website for the history of the St. Johann Müstair monastery
Individual evidence
- ↑ Entry on the website of the UNESCO World Heritage Center ( English and French ).
- ↑ 785: Heiligkreuzkapelle: oldest dated load-bearing beam ceiling in Europe. Retrieved November 30, 2016 .
Coordinates: 46 ° 37 '46.3 " N , 10 ° 26' 57" E ; CH1903: eight hundred thirty thousand four hundred ninety-five / 168676


