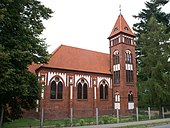Herz-Jesu-Kirche (Wolgast)
The Herz-Jesu-Kirche ( ) is the Catholic church in the city of Wolgast in the Vorpommern-Greifswald district in the northeast of Mecklenburg-Western Pomerania . It was built in 1910 as a brick building in the neo-Gothic style and has been one of the two church buildings of the Catholic parish Salvator - Anklam and Wolgast since 2004 . The Protestant church in Wolgast is the St. Petri Church .
history
The Sacred Heart Church was built in 1910 for the Polish and Silesian seasonal workers who worked as reapers on the surrounding estates during the harvest season . At that time, the church was on the outskirts of Wolgast, but close to the train station. The plans came from the architect Joseph K. Tietz from Greifswald .
After the First World War , the church received its own pastor in 1919, Vincenz Plonka. During Plonka's tenure, the building, which was largely empty until then, received a life-size crucifixion group , a Sacred Heart figure and the figures of Maria and Antonius, which were made in Oberammergau in 1921 . In 1928 the community in Wolgast became an independent curate in terms of property law .
After 1945 the Catholic parish initially received growth through refugees and resettlers , so that the number of parish members rose to up to 4,000. In the 1960s began to expand the equipment . In 1966 new windows were installed based on designs by Paul Stippekohl, and two years later an organ from the Jehmlich company was installed. In 1969 the Wolgast parish was transformed into its own parish. Three years later a new altar made of Rochlitz marble and a sacristy were added.
In 2004 the Catholic parishes of Wolgast and Anklam were merged.
architecture
The Herz-Jesu-Kirche is a brick building built in the neo-Gothic style . The rectangular choir is strongly indented and divided on top by brick pilaster strips on plastered surfaces. The nave has lancet windows arranged in pairs, each with a round window, which are covered by blind arches. There are stepped buttresses between the windows . The entrance portal in the south-east gable is flanked by two three-lane windows. At the southeast corner of the nave is a tower with a square floor plan and a pyramid roof, which was given a bell in 1955.
literature
- Norbert Buske , Sabine Bock : Wolgast. Ducal residence and castle. Churches and chapels. Port and city. Thomas Helms, Schwerin 1995, ISBN 3-931185-05-2 , p. 65
- State Office for Monument Preservation Mecklenburg-Western Pomerania (Hrsg.): The architectural and art monuments in Mecklenburg-Western Pomerania. Western Pomerania coastal region. Henschelverlag, Berlin 1995, p. 363. (Incorrect indication of the cardinal points)
Web links
- Literature about Herz-Jesu-Kirche (Wolgast) in the state bibliography MV
- Catholic churches in Western Pomerania: Texts on the history of the parishes ( RTF file; 164 kB)
- 750 years of Wolgast churchgoers are a thorn in the side of the police . Series in the advertising courier
Coordinates: 54 ° 2 ′ 53.44 " N , 13 ° 46 ′ 13.83" E

