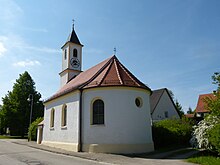Holy Guardian Angel (Greimeltshofen)
The Roman Catholic Chapel of St. Guardian Angels in Greimeltshofen , a district of the Kirchhaslach community in the Unterallgäu district ( Bavaria ), is a listed building from 1748.
history
The laying of the foundation stone for the church building took place in 1748, depending on the archive either on April 18th (Fugger archive) or on April 20th (Annalen von Kirchhaslach). Count Franz Carl Joseph Anton Fugger of Kirchberg-Weißenhorn and Babenhausen was present at the laying of the foundation stone by the First Curate of Kirchhaslach, Matthias Vogg. A restoration was carried out in 1881/82 and a renovation in 1960.
Building description
The chapel consists of a hall with two axes and arched windows. The interior is finished with a flat ceiling over a profiled cornice and cove . Inclined consoles with acanthus stucco are located in the eastern corners of the nave , on the western side there is a simple, whitewashed gallery . The slightly recessed apse adjoins the nave through a choir arch in the form of wall pillars . The latter is closed in a semicircle and has an arched window on both sides. There is a circular window in the vertex. A mirror ceiling is located in the apse above the profiled cornice. The church is accessed through a basket arch door on the west side, which is also followed by the church tower. The basement of the tower is opened to the south through another basket arch door. A plinth and a finely profiled eaves cornice run around the outside of the church , which is also continued on the sole of the west gable. The square church tower is divided into three, slightly tapered floors by profiled cornices. All three floors have narrow corner pilaster strips. There are arched windows on the top floor. Above the profiled eaves cornice, the church tower is covered with a pointed sheet metal helmet. The lower extensions, on both sides in the corners of the church tower and nave, were built during the restoration in the 1960s. The pent roof of these extensions rises towards the church tower. The northern extension serves as a sacristy , the southern one as a portent .
Interior
Made of wood, pink and green with gold accents combined altar dates from around 1730. The Stipes is walled and upwardly projecting. The structure consists of a flat, three-lobed closed niche. In this there is a framed crucifixion group made of wood, consisting of a crucifix with figures of Mary and the Evangelist John from the second quarter of the 18th century. Corner pillars are attached to both sides. The sloping sides are occupied by pilasters with bulged bases, the lower part of which is bulged and decorated. The entablature is accordingly cranked and occupied by putti . Four angel heads are placed in the central niche of the curved gable. A painting of St. Michael is inserted in the curly, volute-flanked altar extension . Small putti sit over the volutes. Two small angel heads are in the crown. The small altar crucifix comes from the same period as the altar.
On the north wall there are other wooden figures. The lecture crucifix comes from the first half of the 18th century. Around the middle of the 18th century, the figures of a young pilgrim and an angel without attributes were created. It should probably be Tobias and the Archangel Raphael .
The painting on the south wall depicting a guardian angel with two children is labeled Weckerle 1882, Edelstetten , and was the former altarpiece of the chapel. A votive picture from around 1700 has been placed in the vestibule on the tower ground floor. It comes from Kirchhaslach and shows a war scene of cannons bombarding the village of Kirchhaslach. The fresco on the ceiling of the nave is modern and depicts the Annunciation .
Web links
literature
- Heinrich Habel: District Illertissen . Ed .: Torsten Gebhard and Adam Horn. tape 27 . Deutscher Kunstverlag, Munich 1967, p. 87 .
Individual evidence
- ^ Bavarian State Office for Monument Preservation: Entry D-7-78-157-12
Coordinates: 48 ° 8 ′ 24.8 ″ N , 10 ° 18 ′ 24.9 ″ E

