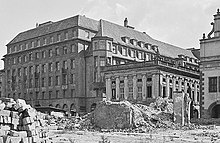Handelshof (Leipzig)
The Handelshof is a former trade fair building in downtown Leipzig , which is now mostly used as a hotel. It stands in the immediate vicinity of the Old Town Hall on the east side of the Naschmarkt and takes up a whole block between Naschmarkt, Grimmaischer Straße, Reichsstraße and Salzgäßchen.
history


The Handelshof was built in 1908 and 1909 as the second model fair after the municipal department store on behalf of the city of Leipzig.
From 1565 to 1907, the so-called castle cellar block with the named castle cellar and, among other things, the municipal meat and bread banks, was located on the small-scale parceled area with a width of about 52 and a depth of about 84 meters . The city had already bought it bit by bit from 1874, because the New Town Hall was to be built there first , which was then built in place of the Pleißenburg . In 1905 an architecture competition for the new Handelshof building was announced, in which the design by Leipzig architects Georg Weidenbach and Richard Tschammer ( Weidenbach und Tschammer ) was awarded first prize. In view of the central location of the area in the city center and the surrounding baroque and renaissance buildings, the design should integrate as harmoniously as possible into the historic old town. By the time construction began in 1907, the front buildings, some of which were centuries old, were demolished.
A spacious, lavishly designed and representative building was created based on the design by Weidenbach and Tschammer . The trading courtyard was divided into ground, mezzanine and three upper floors, enclosed two large atriums and had exits to the four adjacent streets and to the Naschmarkt. There the facade was structured by eight-meter-high round arches and, in keeping with the spirit of the times, was provided with historicizing architectural motifs and with rich architectural sculptures by the Leipzig sculptor Bruno Wollstädter . From the start, the ground floor was largely intended for retail . On the upper floors, which are only supported by massive steel beams, there were more than 300 smaller and variably designed areas for exhibition exhibitors. The total exhibition area was around 9,000 square meters.
The focus of the exhibitors was in the field of textiles and housewares. On the side of the Salzgäßchen, the Handelshof was extended in 1925, giving the original roof structure a new look.
After the heavy air raid on Leipzig on December 4, 1943 , the building was severely damaged and partially burned down, but was at least temporarily restored shortly after the end of the Second World War . The complete restoration dragged on until the 1960s, accompanied by externally visible modifications. The facade design, especially on the ground floor, was simplified in line with contemporary tastes based on a design by Rudolf Rohrer , along with the removal of part of the old plastic jewelry. The destroyed tower structures were not restored. The Handelshof continued to serve as a trade fair palace; in the GDR, mainly radio and television sets were on display .
The last fair in the Handelshof took place in 1991, in the same year the Leipziger Messe bought the building. From 1998 to 2004, the Handelshof on the Grimmaische Strasse side served as an interim for the Museum of Fine Arts when its new building was built. In July 2005, Leipziger Messe sold the Handelshof to a joint venture that consisted of Leipziger Stadtbau AG and the British financial investor Patron Capital and operated as Handelshof GmbH . This had the Handelshof redeveloped from 2007 to 2011 in accordance with a listed building. In June 2011 the sale of the property to a German investor was announced. Two months earlier, on April 14, 2011, the Steigenberger Grandhotel Leipzig with 163 rooms, 13 suites, a presidential suite , event rooms and a restaurant was opened in the former trade fair building . As in the original concept, the ground floor houses retail stores and restaurants.
literature
- Werner Starke: The Leipzig exhibition center. Shape and history. Leipzig Trade Fair Office . Leipzig 1961, SWB online catalog 085742015 , p. 19.
- Wolfgang Hocquél : The architecture of the Leipziger Messe. Verlag für Bauwesen, Berlin 1994, ISBN 3-345-00575-1 , pp. 101-104.
- Alberto Schwarz: The Handelshof. From the trade fair palace to the grand hotel . In: Leipziger Blätter 57 (2010), ISSN 0232-7244 , pp. 30-32.
- Handelshof Leipzig. Redesign of a trade fair palace , ed. from Leipziger Stadtbau AG, Leipzig 2011, ISBN 978-3-00-034902-7 .
Web links
- Handelshof in the Leipzig Lexicon
- Steigenberger Grandhotel Leipzig
Individual evidence
- ↑ Competition for designs for the construction of a commercial and residential building in Leipzig . In: Leipziger Bauzeitung. Weekly for all branches of the building industry (1906), No. 4, pp. [27] -34.
- ↑ Handelshof in Leipzig gets new owner. Former exhibition building sold to private investor. (No longer available online.) In: LeipzigInfo.de. June 21, 2011, archived from the original on December 22, 2014 ; accessed on December 22, 2014 .
Coordinates: 51 ° 20 ′ 24.9 ″ N , 12 ° 22 ′ 34.5 ″ E

