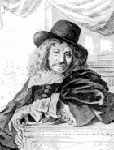Jacob van Campen
Jacob van Campen (born February 2, 1596 in Haarlem ( Netherlands ); † December 13, 1657 at Gut Randenbroek near Amersfoort ; also Jacob Pietersz van Campen ) was an important Dutch painter and architect .
biography

Jacob van Campen was born in 1596 in Haarlem, Holland, to a wealthy and noble family. At first he worked as a painter and trained in Rome. He joined the St. Lucas guild in 1614. Here he was drawn to architecture and was successful as an architect in the future. With his strict style, which favored clear, antique-like forms, he overcame the small-scale transfer of classic individual forms to an outmoded building structure, which had been common in Dutch Mannerism and Early Baroque . Jacob van Campen became the founder and important representative of northern Dutch classicism . Due to his background, he was financially independent and could choose his clients and assignments. After a stay in Italy from 1615 to 1621, he designed the Coymans House in Amsterdam in 1625 , in which he already followed the theory of proportions of the famous Andrea Palladio , while the detailed formulations were based on the Venetian architect and Palladio's successor Vincenzo Scamozzi . In the 1630s van Campen belonged to the art-loving circle around Constantijn Huygens , secretary of the governor Friedrich Heinrich (Frederik Hendrik).
The architecture of the so-called Golden Century of the Netherlands is more strict, more Italian than that of the previous one. The earliest Dutch country house in the Palladian style comes from van Campen, namely the Huis ten Bosch in Maarssen an der Vecht, province of Utrecht (after 1627). Another important building in this style is the private home for Johan Maurits von Nassau , the Mauritshuis in the Hague (1634–1644), which varies the Palladian scheme of the mansion of a villa on all four facades. Van Campen also designed the Reformed Church (Hervormde Kerk) in Renswoude, Utrecht Province (1639–1641), and the Nieuwe Kerk (also reformed) in Haarlem (1645–1649).
The masterpiece of the architect Jacob van Campen is the former Amsterdam City Hall ( Stadhuis ) on Dam, built between 1642 and 1648, which is now the Royal Palace. It demonstrated the supremacy of the city of Amsterdam in the most influential province ( Holland ) of the Dutch States General. It is also the largest building of its kind in its time. The external appearance combines elements of the French palace structure (pavilion tract system) with a Palladian accentuation of the center (risalit with triangular gable). The offices and reception rooms are arranged around corridors on both sides of the central citizens' hall over a rectangular, grid-shaped floor plan. This large, barrel-vaulted hall goes through the full depth and height of the building. Van Campen lived up to his reputation as a master builder when building the town hall. The town hall had to be founded by sinking 13,659 piles into the swampy ground - a masterpiece of engineering.
Van Campen was also involved in the construction of Huis ten Bosch Castle near The Hague and Palais Noordeinde in The Hague . On July 29, 1655, the first part of the building was taken into use by the city leaders. The mausoleums of the admirals Galen and Tromp are also attributed to Van Campen.
Van Campen's paintings can be found in the Rijksmuseum Amsterdam , in the Mauritshuis (The Hague), in Huis ten Bosch (The Hague) as well as in the town hall and in the Sint Joriskerk in Amersfoort.
literature
- Wilhelm Adolf Schmidt: Camping, Jakob van . In: Allgemeine Deutsche Biographie (ADB). Volume 3, Duncker & Humblot, Leipzig 1876, p. 739.
- Lars Olof Larsson : Jacob van Campen: Mercury and Argus , in: Ancient myths in art. 100 masterpieces . Stuttgart: Reclam, 2009, ISBN 978-3-15-018592-6 , pp. 132f.
Web links
- Jacob van Campen at Google Arts & Culture
- Biography of Jacob van Campen
- Website about Jacob van Campen
- Image "Mercury, Argus and Io", 1630 by Jacob van Campen
| personal data | |
|---|---|
| SURNAME | Camping, Jacob van |
| ALTERNATIVE NAMES | Camping, Jacob Pietersz van; Kampen, Jacob van |
| BRIEF DESCRIPTION | Dutch builder, painter and architect |
| DATE OF BIRTH | February 2, 1596 |
| PLACE OF BIRTH | Haarlem , the Netherlands |
| DATE OF DEATH | December 13, 1657 |
| Place of death | Amersfoort , Netherlands |

